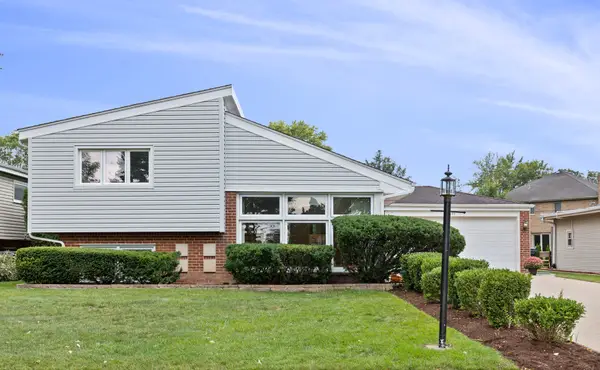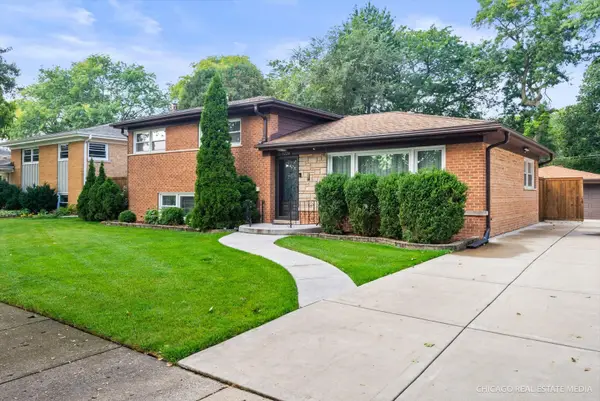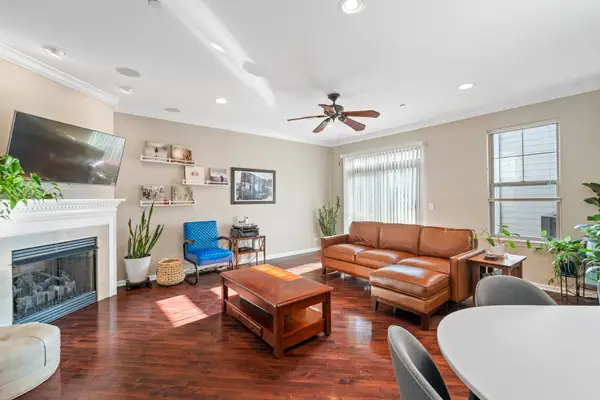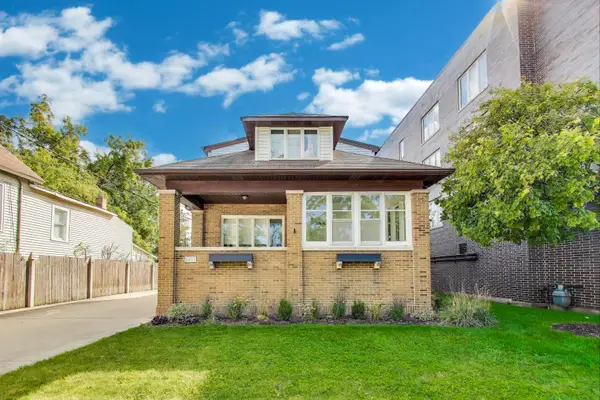7803 Churchill Street, Morton Grove, IL 60053
Local realty services provided by:Results Realty ERA Powered
7803 Churchill Street,Morton Grove, IL 60053
$670,000
- 4 Beds
- 3 Baths
- 1,339 sq. ft.
- Single family
- Active
Listed by:ivonne payes
Office:payes real estate group
MLS#:12477846
Source:MLSNI
Price summary
- Price:$670,000
- Price per sq. ft.:$500.37
About this home
COMPLETELY REMODELED WITH OVER $120K IN UPGRADES! This sunny and spacious 4 bedroom, 3 full bath home in prime Morton Grove offers a perfect blend of modern luxury and comfort. Step inside to an all-new interior featuring a stunning chef's kitchen with custom cabinetry, quartz counters, sleek backsplash, center island, and high-end appliances. Open-concept living room boasts a contemporary fireplace accent wall and oversized windows for natural light. Gorgeous new flooring, fresh paint, recessed lighting, and updated baths throughout. The lower level offers a full in-law suite with a full wet bar, bedroom, and bath-ideal for extended living and great for entertaining. Large fenced yard with deck for BBQs and entertaining plus oversized storage shade. Major updates include new windows (2019), concrete driveway and entrance (2020), roof, A/C, and more. Convenient location-walk to schools, water park, shopping, and minutes to expressways. Nothing to do but move in!
Contact an agent
Home facts
- Year built:1959
- Listing ID #:12477846
- Added:1 day(s) ago
- Updated:September 30, 2025 at 10:53 AM
Rooms and interior
- Bedrooms:4
- Total bathrooms:3
- Full bathrooms:3
- Living area:1,339 sq. ft.
Heating and cooling
- Cooling:Central Air
- Heating:Natural Gas
Structure and exterior
- Roof:Asphalt
- Year built:1959
- Building area:1,339 sq. ft.
- Lot area:0.19 Acres
Schools
- High school:Maine East High School
- Middle school:Gemini Junior High School
- Elementary school:Nelson Elementary School
Utilities
- Water:Lake Michigan
- Sewer:Public Sewer
Finances and disclosures
- Price:$670,000
- Price per sq. ft.:$500.37
- Tax amount:$9,114 (2023)
New listings near 7803 Churchill Street
- Open Sun, 11am to 2pmNew
 $499,900Active3 beds 2 baths1,666 sq. ft.
$499,900Active3 beds 2 baths1,666 sq. ft.9400 Octavia Avenue, Morton Grove, IL 60053
MLS# 12479871Listed by: REAL PEOPLE REALTY - New
 $389,000Active2 beds 2 baths1,840 sq. ft.
$389,000Active2 beds 2 baths1,840 sq. ft.8400 Callie Avenue #209, Morton Grove, IL 60053
MLS# 12475617Listed by: BAIRD & WARNER - New
 $325,000Active2 beds 2 baths1,400 sq. ft.
$325,000Active2 beds 2 baths1,400 sq. ft.7710 Dempster Street #204, Morton Grove, IL 60053
MLS# 12472629Listed by: HOMETOWN REAL ESTATE GROUP LLC - New
 $950,000Active6 beds 4 baths3,952 sq. ft.
$950,000Active6 beds 4 baths3,952 sq. ft.6619 Palma Lane, Morton Grove, IL 60053
MLS# 12477970Listed by: BETTER HOMES AND GARDEN REAL ESTATE STAR HOMES  $540,000Pending3 beds 2 baths1,944 sq. ft.
$540,000Pending3 beds 2 baths1,944 sq. ft.9224 Menard Avenue, Morton Grove, IL 60053
MLS# 12478216Listed by: COLDWELL BANKER REALTY- New
 $749,900Active5 beds 3 baths2,450 sq. ft.
$749,900Active5 beds 3 baths2,450 sq. ft.8708 Central Avenue, Morton Grove, IL 60053
MLS# 12477117Listed by: MIHAILA REALTY LTD - New
 $489,000Active3 beds 3 baths2,100 sq. ft.
$489,000Active3 beds 3 baths2,100 sq. ft.8712 Ferris Avenue, Morton Grove, IL 60053
MLS# 12480676Listed by: REAL BROKER LLC - New
 $559,500Active6 beds 3 baths2,000 sq. ft.
$559,500Active6 beds 3 baths2,000 sq. ft.6411 Elm Street, Morton Grove, IL 60053
MLS# 12476618Listed by: @PROPERTIES CHRISTIE'S INTERNATIONAL REAL ESTATE - New
 $339,900Active2 beds 1 baths975 sq. ft.
$339,900Active2 beds 1 baths975 sq. ft.8836 Mansfield Avenue, Morton Grove, IL 60053
MLS# 12474935Listed by: @PROPERTIES CHRISTIE'S INTERNATIONAL REAL ESTATE
