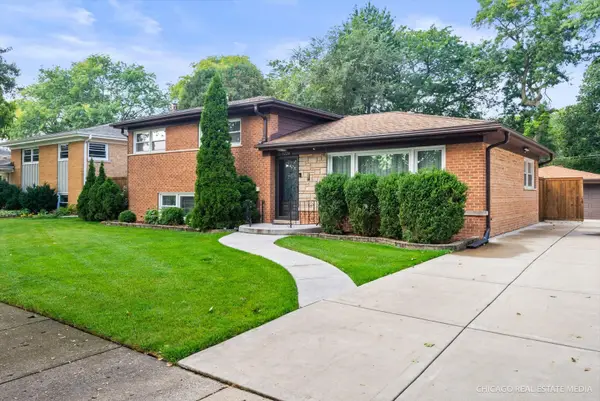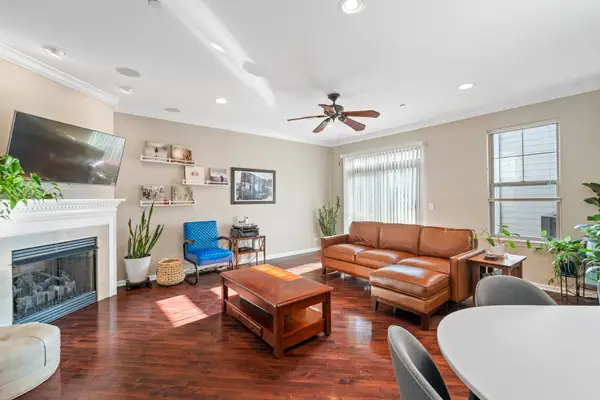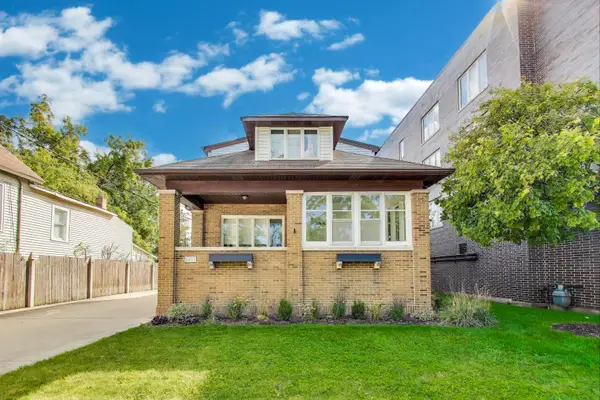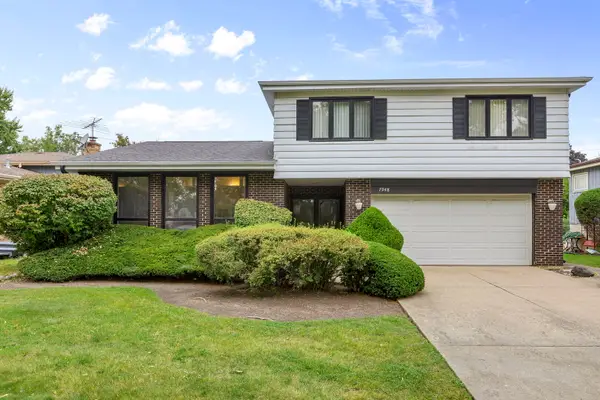8650 Ferris Avenue #203, Morton Grove, IL 60053
Local realty services provided by:ERA Naper Realty
8650 Ferris Avenue #203,Morton Grove, IL 60053
$360,000
- 3 Beds
- 2 Baths
- 1,800 sq. ft.
- Condominium
- Pending
Listed by:nermina dedovic
Office:century 21 dream homes
MLS#:12422393
Source:MLSNI
Price summary
- Price:$360,000
- Price per sq. ft.:$200
- Monthly HOA dues:$473
About this home
Stunningly Renovated 3-Bed, 2-Bath Condo with Modern Luxury & Prime Location! Welcome to this beautifully upgraded 3-bedroom, 2-bath condo that combines modern elegance with everyday convenience. The open-concept layout features high-end finishes throughout, including brand-new appliances, granite countertops, and a large center island-perfect for cooking, dining, and entertaining. Enjoy a stylish and functional kitchen, spacious living and dining areas, and a large private balcony ideal for relaxing or entertaining guests. The primary suite offers a generous walk-in closet and a sleek en-suite bath. Additional highlights include multiple walk-in closets, designer touches, and abundant natural light. Unbeatable location-just minutes from the Metro station, district pool, scenic forest preserve with walking/bike trails, parks, restaurants, grocery stores, and more. Don't miss this rare opportunity for luxury living in a convenient setting!
Contact an agent
Home facts
- Year built:1976
- Listing ID #:12422393
- Added:72 day(s) ago
- Updated:September 28, 2025 at 03:36 PM
Rooms and interior
- Bedrooms:3
- Total bathrooms:2
- Full bathrooms:2
- Living area:1,800 sq. ft.
Heating and cooling
- Cooling:Central Air
- Heating:Electric
Structure and exterior
- Year built:1976
- Building area:1,800 sq. ft.
Schools
- High school:Niles West High School
Utilities
- Water:Lake Michigan
- Sewer:Public Sewer
Finances and disclosures
- Price:$360,000
- Price per sq. ft.:$200
- Tax amount:$6,112 (2023)
New listings near 8650 Ferris Avenue #203
- New
 $389,000Active2 beds 2 baths1,840 sq. ft.
$389,000Active2 beds 2 baths1,840 sq. ft.8400 Callie Avenue #209, Morton Grove, IL 60053
MLS# 12475617Listed by: BAIRD & WARNER - New
 $325,000Active2 beds 2 baths1,400 sq. ft.
$325,000Active2 beds 2 baths1,400 sq. ft.7710 Dempster Street #204, Morton Grove, IL 60053
MLS# 12472629Listed by: HOMETOWN REAL ESTATE GROUP LLC - New
 $950,000Active6 beds 4 baths3,952 sq. ft.
$950,000Active6 beds 4 baths3,952 sq. ft.6619 Palma Lane, Morton Grove, IL 60053
MLS# 12477970Listed by: BETTER HOMES AND GARDEN REAL ESTATE STAR HOMES - New
 $540,000Active3 beds 2 baths1,944 sq. ft.
$540,000Active3 beds 2 baths1,944 sq. ft.9224 Menard Avenue, Morton Grove, IL 60053
MLS# 12478216Listed by: COLDWELL BANKER REALTY - New
 $749,900Active5 beds 3 baths2,450 sq. ft.
$749,900Active5 beds 3 baths2,450 sq. ft.8708 Central Avenue, Morton Grove, IL 60053
MLS# 12477117Listed by: MIHAILA REALTY LTD - Open Sun, 12 to 1pmNew
 $489,000Active3 beds 3 baths2,100 sq. ft.
$489,000Active3 beds 3 baths2,100 sq. ft.8712 Ferris Avenue, Morton Grove, IL 60053
MLS# 12480676Listed by: REAL BROKER LLC - Open Sun, 12 to 2pmNew
 $559,500Active6 beds 3 baths2,000 sq. ft.
$559,500Active6 beds 3 baths2,000 sq. ft.6411 Elm Street, Morton Grove, IL 60053
MLS# 12476618Listed by: @PROPERTIES CHRISTIE'S INTERNATIONAL REAL ESTATE - New
 $339,900Active2 beds 1 baths975 sq. ft.
$339,900Active2 beds 1 baths975 sq. ft.8836 Mansfield Avenue, Morton Grove, IL 60053
MLS# 12474935Listed by: @PROPERTIES CHRISTIE'S INTERNATIONAL REAL ESTATE - New
 $289,000Active2 beds 2 baths1,250 sq. ft.
$289,000Active2 beds 2 baths1,250 sq. ft.5500 Lincoln Avenue #109, Morton Grove, IL 60053
MLS# 12477170Listed by: CORE REALTY & INVESTMENTS INC.  $479,000Pending4 beds 3 baths2,141 sq. ft.
$479,000Pending4 beds 3 baths2,141 sq. ft.7948 Beckwith Road, Morton Grove, IL 60053
MLS# 12473800Listed by: COLDWELL BANKER REALTY
