8953 Neenah Avenue, Morton Grove, IL 60053
Local realty services provided by:Results Realty ERA Powered
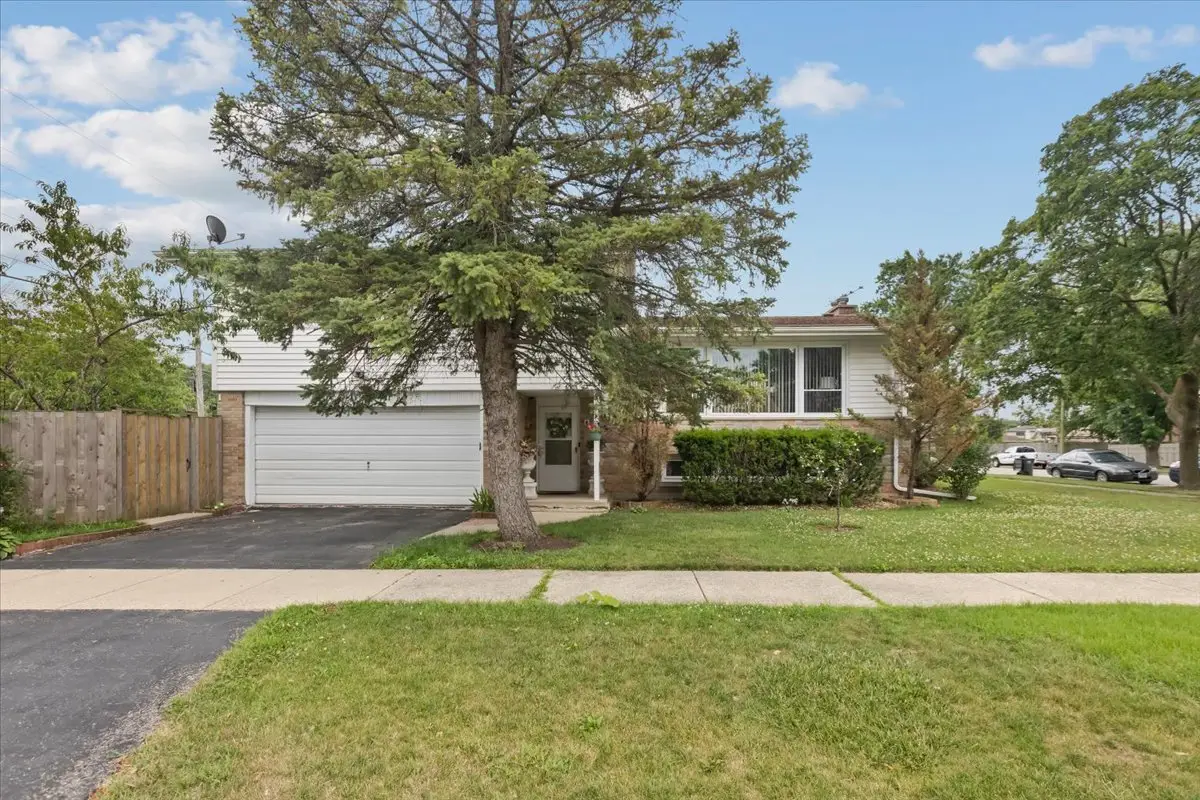
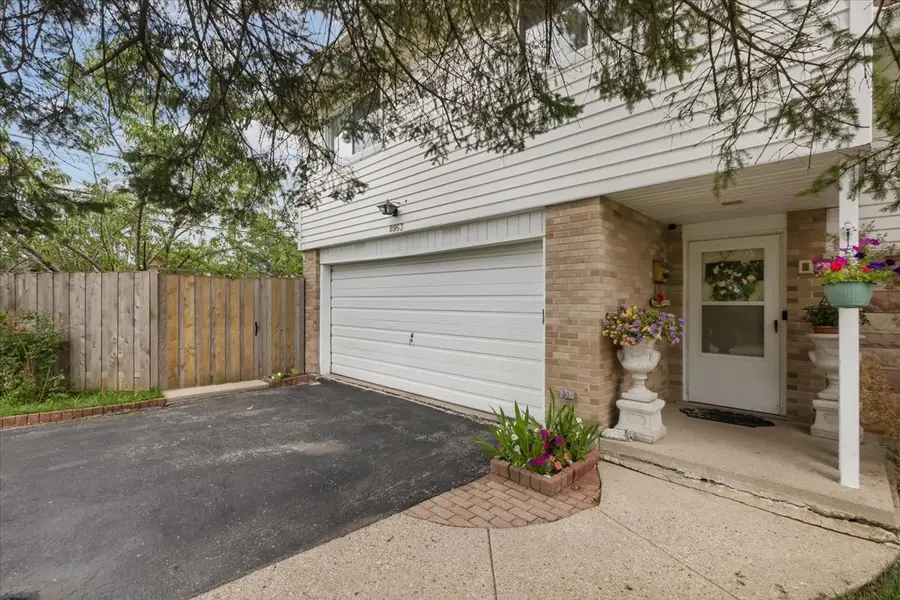
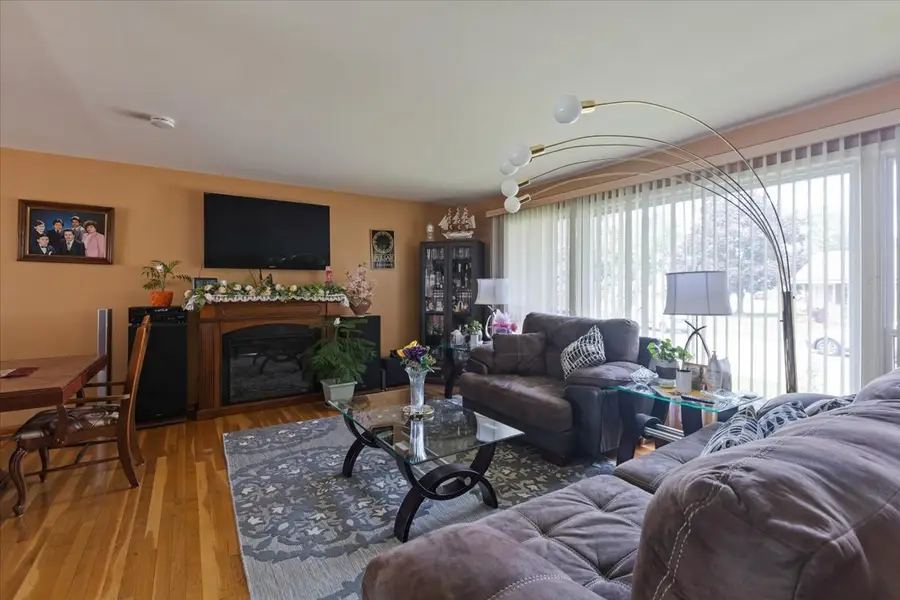
8953 Neenah Avenue,Morton Grove, IL 60053
$489,000
- 3 Beds
- 2 Baths
- 2,100 sq. ft.
- Single family
- Active
Listed by:nicholas marino
Office:century 21 circle
MLS#:12422770
Source:MLSNI
Price summary
- Price:$489,000
- Price per sq. ft.:$232.86
About this home
Rare offer! Popular School Dist # 67! Quality built jumbo brick Split Level w/2 car attached garage w/ direct entry to 17' dramatic entry foyer. Main floor den and full bath w/whirlpool tub. Note the private like fenced yard & brick paver patio accessed from den. 20' lower-level Fam Rm w/2nd kitchen, oak cabinets & island eating area. Sep formal dining room. Hardwood floors in LR/DR & BRS, updated windows, updated 100-amp electric, new roof 2016, new furnace/AC 2013 & new HW tank 2022. Best location nr Metra Station, Harrer Park/Pool, Prairie View Park and Hynes & Golf Jr. Schools. Nature Lover's NOTE: adjacent Forest Preserves w/running, walking, biking, bridle paths & canoe launch and the opportunity to enjoy all that nature has to offer. Convenient to New Sawmill shopping center and easy access to downtown Chicago or O'Hare airport. So much to offer! See and Believe!!
Contact an agent
Home facts
- Year built:1959
- Listing Id #:12422770
- Added:13 day(s) ago
- Updated:July 24, 2025 at 11:49 AM
Rooms and interior
- Bedrooms:3
- Total bathrooms:2
- Full bathrooms:2
- Living area:2,100 sq. ft.
Heating and cooling
- Cooling:Central Air
- Heating:Forced Air, Natural Gas
Structure and exterior
- Roof:Asphalt
- Year built:1959
- Building area:2,100 sq. ft.
- Lot area:0.12 Acres
Schools
- High school:Niles North High School
- Middle school:Golf Middle School
- Elementary school:Hynes Elementary School
Utilities
- Water:Lake Michigan
- Sewer:Public Sewer
Finances and disclosures
- Price:$489,000
- Price per sq. ft.:$232.86
- Tax amount:$4,039 (2023)
New listings near 8953 Neenah Avenue
- New
 $499,500Active3 beds 2 baths1,730 sq. ft.
$499,500Active3 beds 2 baths1,730 sq. ft.9244 Newcastle Avenue, Morton Grove, IL 60053
MLS# 12434287Listed by: @PROPERTIES CHRISTIES INTERNATIONAL REAL ESTATE - New
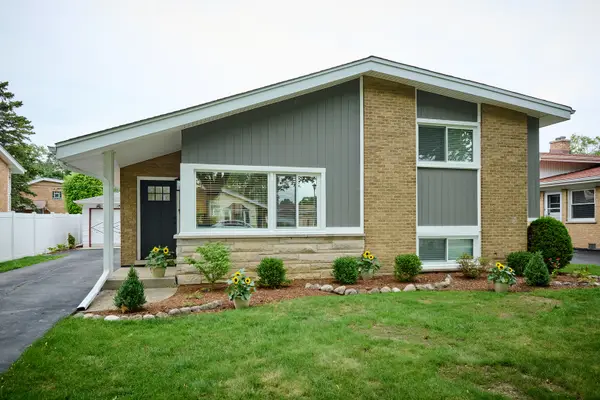 $635,000Active4 beds 2 baths1,600 sq. ft.
$635,000Active4 beds 2 baths1,600 sq. ft.8926 Natoma Avenue, Morton Grove, IL 60053
MLS# 12432653Listed by: CENTURY 21 CIRCLE - New
 $489,900Active3 beds 2 baths1,800 sq. ft.
$489,900Active3 beds 2 baths1,800 sq. ft.8440 Callie Avenue #207, Morton Grove, IL 60053
MLS# 12432854Listed by: BERKSHIRE HATHAWAY HOMESERVICES CHICAGO - New
 $295,000Active2 beds 2 baths1,225 sq. ft.
$295,000Active2 beds 2 baths1,225 sq. ft.6330 N Lincoln Avenue #2A, Morton Grove, IL 60053
MLS# 12433152Listed by: FREEDOM BANC REALTY, LTD. - New
 $149,900Active1 beds 1 baths
$149,900Active1 beds 1 baths5506 Lincoln Avenue #A211, Morton Grove, IL 60053
MLS# 12433076Listed by: DIMEL REALTY INC - New
 $535,000Active3 beds 2 baths1,389 sq. ft.
$535,000Active3 beds 2 baths1,389 sq. ft.7215 Lyons Street, Morton Grove, IL 60053
MLS# 12212376Listed by: ARNI REALTY INCORPORATED  $549,900Pending4 beds 3 baths1,330 sq. ft.
$549,900Pending4 beds 3 baths1,330 sq. ft.8918 Marmora Avenue, Morton Grove, IL 60053
MLS# 12406870Listed by: BAIRD & WARNER $449,900Pending3 beds 2 baths1,115 sq. ft.
$449,900Pending3 beds 2 baths1,115 sq. ft.8809 Oleander Avenue, Morton Grove, IL 60053
MLS# 12428460Listed by: REALTY EXECUTIVES ADVANCE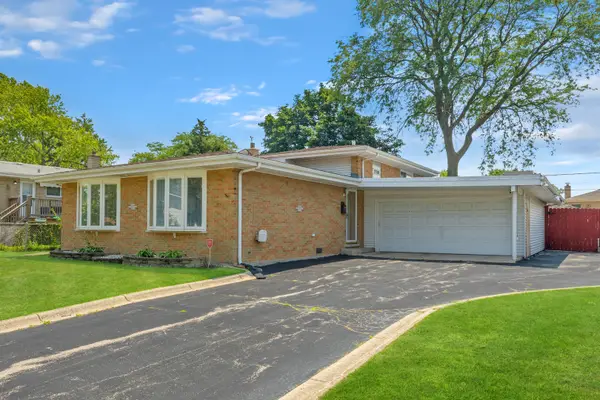 $449,900Pending3 beds 2 baths1,730 sq. ft.
$449,900Pending3 beds 2 baths1,730 sq. ft.7621 Churchill Street, Morton Grove, IL 60053
MLS# 12428139Listed by: COLDWELL BANKER REALTY- New
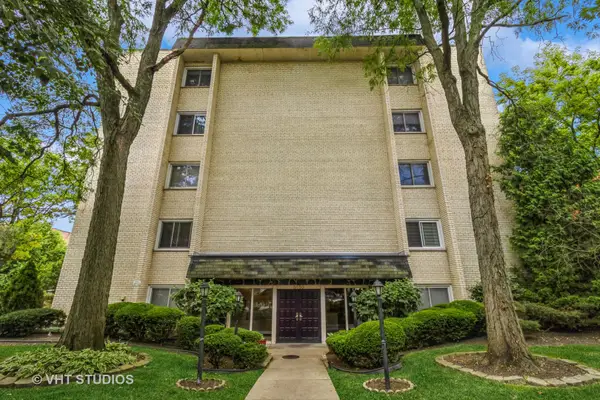 $205,000Active1 beds 1 baths926 sq. ft.
$205,000Active1 beds 1 baths926 sq. ft.8650 Ferris Avenue #505, Morton Grove, IL 60053
MLS# 12427997Listed by: @PROPERTIES CHRISTIE'S INTERNATIONAL REAL ESTATE

