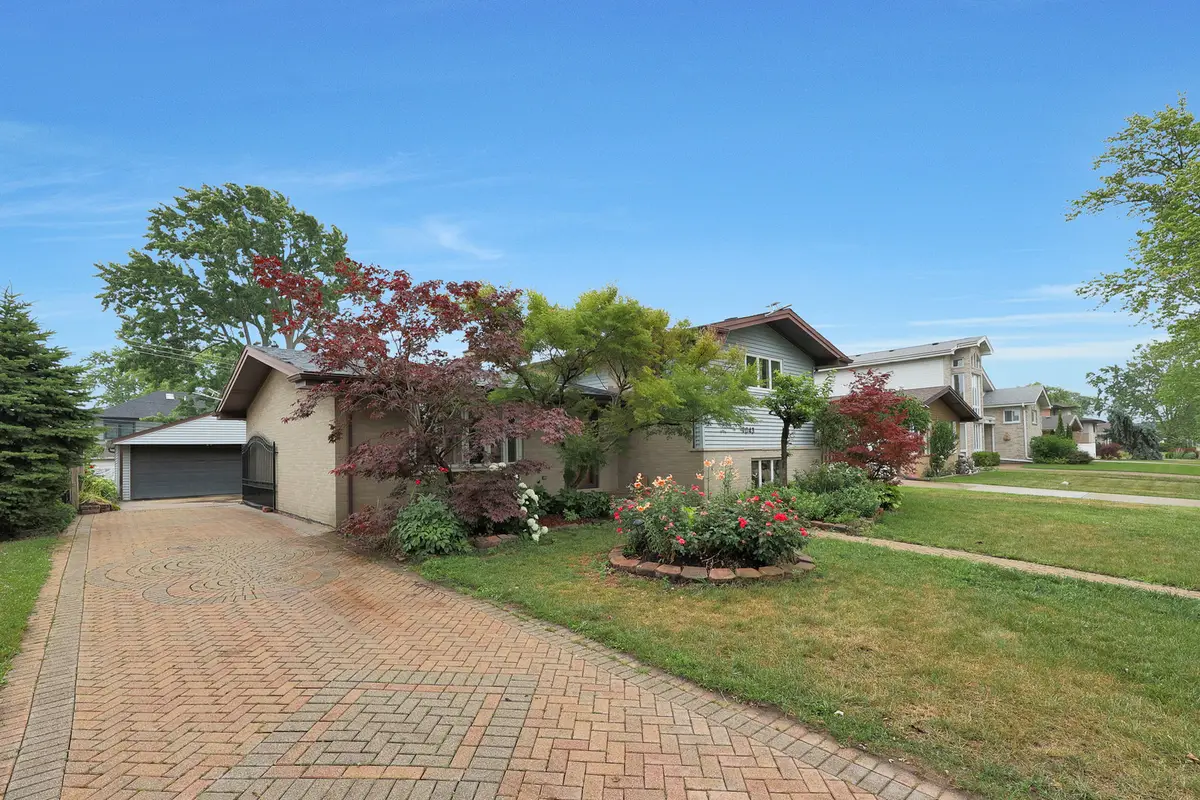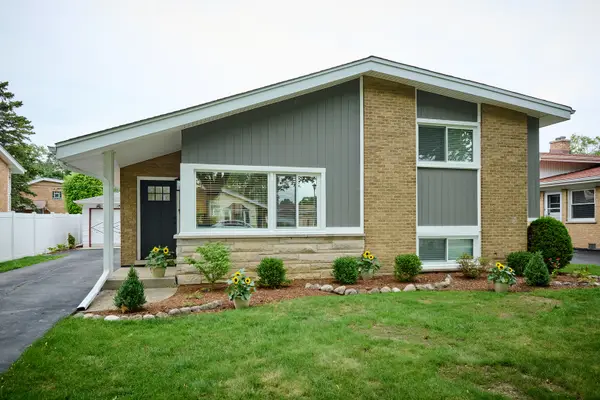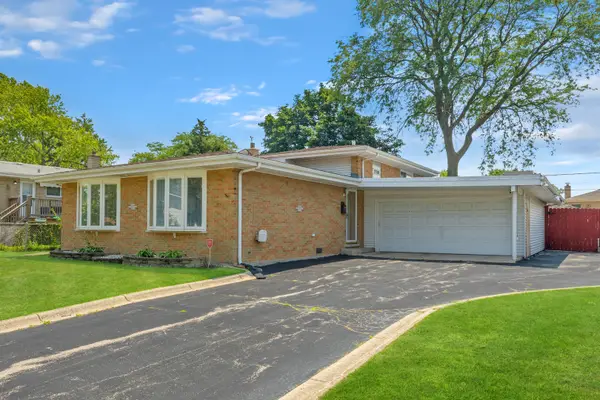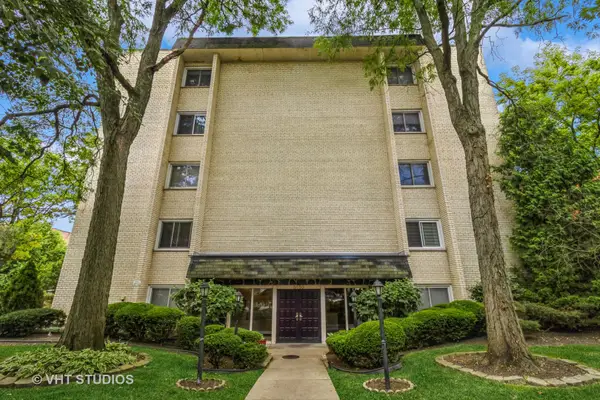9043 Oriole Avenue, Morton Grove, IL 60053
Local realty services provided by:Results Realty ERA Powered



9043 Oriole Avenue,Morton Grove, IL 60053
$539,900
- 3 Beds
- 2 Baths
- 1,700 sq. ft.
- Single family
- Active
Listed by:george panicker
Office:achieve real estate group inc
MLS#:12411545
Source:MLSNI
Price summary
- Price:$539,900
- Price per sq. ft.:$317.59
About this home
Luxury Resort-Style Living in the Heart of Mortionaire. Welcome to your private sanctuary - a rare gem nestled in the prestigious Mortionaire neighborhood, one of the most sought-after areas for tranquil, upscale living. This stunning, move-in-ready single-family home offers an unbeatable blend of luxury, privacy, and location, surrounded by nature's beauty and thoughtfully upgraded with high-end finishes throughout. Outdoor Paradise. Step outside into a meticulously landscaped garden oasis, adorned with Japanese maple trees, vibrant flowers, and a serene koi pond. Unwind in the custom gazebo, enjoying peaceful views and gentle breezes while colorful koi fish glide by. The brick-paved driveway leads to a spacious 2-car garage, secured by a wrought iron gate - ideal for pet owners and families seeking both charm and safety. Interior Features. This fully renovated home boasts elegant and modern touches designed for both style and function: Gourmet Chef's Kitchen outfitted with: Premium Fisher & Paykel stainless steel range Sleek PacAir high-performance exhaust hood.Bosch ultra-quiet dishwasher KitchenAid French-door refrigerator Custom Studio One-designed cherry wood cabinetry (42-inch) Granite countertops and granite tile flooring Expansive center island with breakfast bar seating LED recessed lighting for bright, energy-efficient ambiance Open-concept living and dining areas with: Gleaming hardwood floors throughout Large Andersen and Pella windows flooding each room with natural light Seamless flow ideal for entertaining and everyday living. Bedrooms & Baths. Spacious bedrooms with hardwood flooring and ample closet space Remodeled bathrooms featuring: Granite and marble finishes Modern vanities and top-of-the-line fixtures Designed to offer a true spa-like experience every day Smart & Sustainable Upgrades. 220-amp electrical panel - perfect for electric vehicle charging Energy-efficient LED lighting in the kitchen Premium-quality materials and craftsmanship ensure low maintenance and long-term value Prime Location & Lifestyle. Jump in to the Oriole Pool, just walking distance, Close proximity to shopping centers, major hospitals, expressways, top-rated schools, and public transportation Located in a well-established, neighborhood Excellent resale value and a true forever home opportunity Whether you're entertaining guests under the stars, relaxing with koi fish by your garden gazebo, or cooking a gourmet meal in your designer kitchen, this home delivers a lifestyle like no other. Only one buyer will be lucky enough to call this paradise their own. Will it be you?
Contact an agent
Home facts
- Year built:1961
- Listing Id #:12411545
- Added:22 day(s) ago
- Updated:July 24, 2025 at 11:49 AM
Rooms and interior
- Bedrooms:3
- Total bathrooms:2
- Full bathrooms:2
- Living area:1,700 sq. ft.
Heating and cooling
- Cooling:Central Air
- Heating:Natural Gas
Structure and exterior
- Roof:Asphalt
- Year built:1961
- Building area:1,700 sq. ft.
Schools
- High school:Maine East High School
- Middle school:Gemini Junior High School
- Elementary school:Melzer School
Utilities
- Water:Lake Michigan
- Sewer:Overhead Sewers
Finances and disclosures
- Price:$539,900
- Price per sq. ft.:$317.59
- Tax amount:$7,043 (2023)
New listings near 9043 Oriole Avenue
- New
 $499,500Active3 beds 2 baths1,730 sq. ft.
$499,500Active3 beds 2 baths1,730 sq. ft.9244 Newcastle Avenue, Morton Grove, IL 60053
MLS# 12434287Listed by: @PROPERTIES CHRISTIES INTERNATIONAL REAL ESTATE - New
 $635,000Active4 beds 2 baths1,600 sq. ft.
$635,000Active4 beds 2 baths1,600 sq. ft.8926 Natoma Avenue, Morton Grove, IL 60053
MLS# 12432653Listed by: CENTURY 21 CIRCLE - New
 $489,900Active3 beds 2 baths1,800 sq. ft.
$489,900Active3 beds 2 baths1,800 sq. ft.8440 Callie Avenue #207, Morton Grove, IL 60053
MLS# 12432854Listed by: BERKSHIRE HATHAWAY HOMESERVICES CHICAGO - New
 $295,000Active2 beds 2 baths1,225 sq. ft.
$295,000Active2 beds 2 baths1,225 sq. ft.6330 N Lincoln Avenue #2A, Morton Grove, IL 60053
MLS# 12433152Listed by: FREEDOM BANC REALTY, LTD. - New
 $149,900Active1 beds 1 baths
$149,900Active1 beds 1 baths5506 Lincoln Avenue #A211, Morton Grove, IL 60053
MLS# 12433076Listed by: DIMEL REALTY INC - New
 $535,000Active3 beds 2 baths1,389 sq. ft.
$535,000Active3 beds 2 baths1,389 sq. ft.7215 Lyons Street, Morton Grove, IL 60053
MLS# 12212376Listed by: ARNI REALTY INCORPORATED  $549,900Pending4 beds 3 baths1,330 sq. ft.
$549,900Pending4 beds 3 baths1,330 sq. ft.8918 Marmora Avenue, Morton Grove, IL 60053
MLS# 12406870Listed by: BAIRD & WARNER $449,900Pending3 beds 2 baths1,115 sq. ft.
$449,900Pending3 beds 2 baths1,115 sq. ft.8809 Oleander Avenue, Morton Grove, IL 60053
MLS# 12428460Listed by: REALTY EXECUTIVES ADVANCE $449,900Pending3 beds 2 baths1,730 sq. ft.
$449,900Pending3 beds 2 baths1,730 sq. ft.7621 Churchill Street, Morton Grove, IL 60053
MLS# 12428139Listed by: COLDWELL BANKER REALTY- New
 $205,000Active1 beds 1 baths926 sq. ft.
$205,000Active1 beds 1 baths926 sq. ft.8650 Ferris Avenue #505, Morton Grove, IL 60053
MLS# 12427997Listed by: @PROPERTIES CHRISTIE'S INTERNATIONAL REAL ESTATE

