9043 Oriole Avenue, Morton Grove, IL 60053
Local realty services provided by:ERA Naper Realty
9043 Oriole Avenue,Morton Grove, IL 60053
$514,999
- 3 Beds
- 2 Baths
- 1,600 sq. ft.
- Single family
- Active
Upcoming open houses
- Sun, Nov 1610:00 am - 12:00 pm
Listed by: tatiana perry
Office: berkshire hathaway homeservices chicago
MLS#:12514446
Source:MLSNI
Price summary
- Price:$514,999
- Price per sq. ft.:$321.87
About this home
Step into a home that beautifully blends enchanting charm with contemporary comfort, all nestled in an exceptional location. This residence is not just a place to live; it's a lifestyle waiting to be embraced! Move-in ready, it has been meticulously updated to showcase a stunning blend of comfort and elegance. Upon entering, you are welcomed by beautifully refinished hardwood floors that illuminate the living and dining areas. The gourmet kitchen is truly inspiring, equipped with high-end appliances like a Fisher & Paykel stainless steel range, a Pak Air high-performance exhaust, a Bosch dishwasher, and a KitchenAid French door refrigerator. Custom wood cabinetry with 42-inch doors adds sophistication, while luxurious granite countertops and flooring, along with a center island and breakfast bar seating, create a vibrant atmosphere enriched by energy-efficient LED recessed lighting. Ascend just a few steps to discover three sunlit bedrooms graced with hardwood flooring, alongside a fully renovated bathroom that exemplifies modern design. The expansive family room, featuring granite floors, adds an extra layer of comfort and includes a second full bathroom. The thoughtfully designed laundry and utility room provide ample storage to enhance organization, while the oversized garage and extended brick-paved driveway ensure plenty of parking for residents and guests, complemented by the convenience of an EV charger. The generous backyard, with its newly installed sod, invites relaxation, and the property's prime location within walking distance to the Oriole swimming pool makes it even more exceptional. Embrace the opportunity to call this inspiring residence your home!
Contact an agent
Home facts
- Year built:1961
- Listing ID #:12514446
- Added:1 day(s) ago
- Updated:November 16, 2025 at 02:43 PM
Rooms and interior
- Bedrooms:3
- Total bathrooms:2
- Full bathrooms:2
- Living area:1,600 sq. ft.
Heating and cooling
- Cooling:Central Air
- Heating:Forced Air, Natural Gas
Structure and exterior
- Roof:Asphalt
- Year built:1961
- Building area:1,600 sq. ft.
Schools
- High school:Maine East High School
- Middle school:Gemini Junior High School
- Elementary school:Melzer School
Utilities
- Water:Lake Michigan
- Sewer:Overhead Sewers, Public Sewer
Finances and disclosures
- Price:$514,999
- Price per sq. ft.:$321.87
- Tax amount:$7,043 (2023)
New listings near 9043 Oriole Avenue
- Open Sun, 11am to 1pmNew
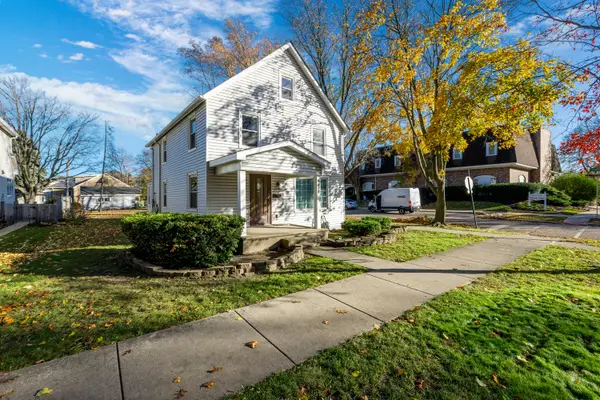 $499,900Active4 beds 2 baths1,906 sq. ft.
$499,900Active4 beds 2 baths1,906 sq. ft.Address Withheld By Seller, Morton Grove, IL 60053
MLS# 12517392Listed by: SKY HIGH REAL ESTATE INC. - New
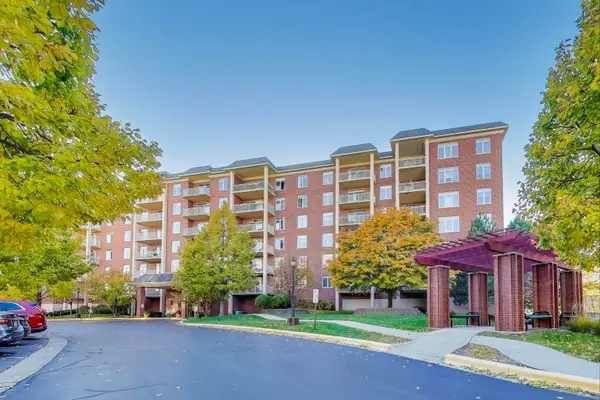 $330,000Active2 beds 2 baths1,536 sq. ft.
$330,000Active2 beds 2 baths1,536 sq. ft.8300 Callie Avenue #310, Morton Grove, IL 60053
MLS# 12511161Listed by: COMPASS - New
 $849,000Active4 beds 6 baths4,900 sq. ft.
$849,000Active4 beds 6 baths4,900 sq. ft.5533 Lincoln Avenue, Morton Grove, IL 60053
MLS# 12514319Listed by: REAL 1 REALTY - New
 $349,000Active3 beds 2 baths1,800 sq. ft.
$349,000Active3 beds 2 baths1,800 sq. ft.8650 Ferris Avenue #203, Morton Grove, IL 60053
MLS# 12516436Listed by: COLDWELL BANKER - New
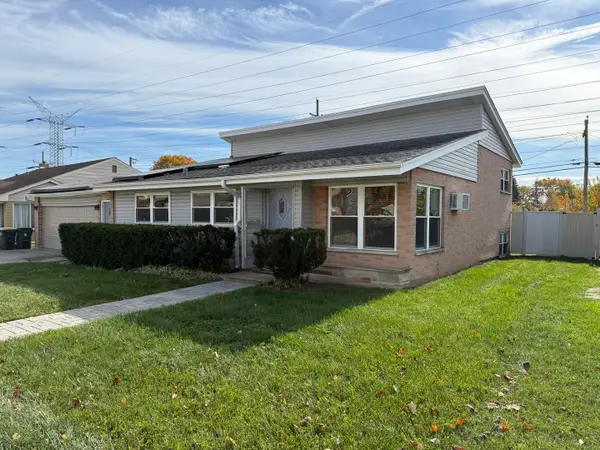 $495,000Active3 beds 2 baths
$495,000Active3 beds 2 baths5701 Emerson Street, Morton Grove, IL 60053
MLS# 12513895Listed by: EXP REALTY - New
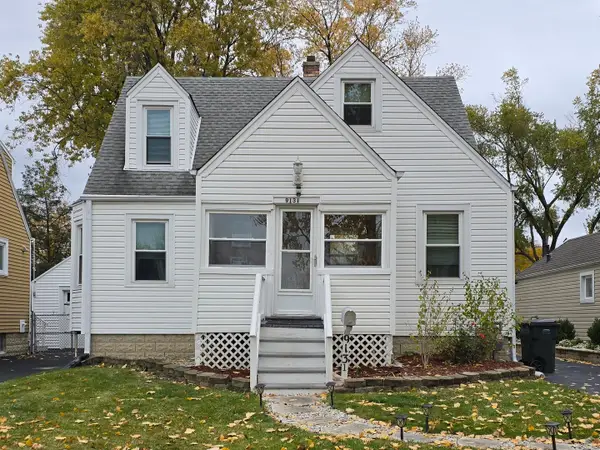 $456,000Active4 beds 2 baths1,438 sq. ft.
$456,000Active4 beds 2 baths1,438 sq. ft.9131 Newcastle Avenue, Morton Grove, IL 60053
MLS# 12513932Listed by: CENTURY 21 UNIVERSAL 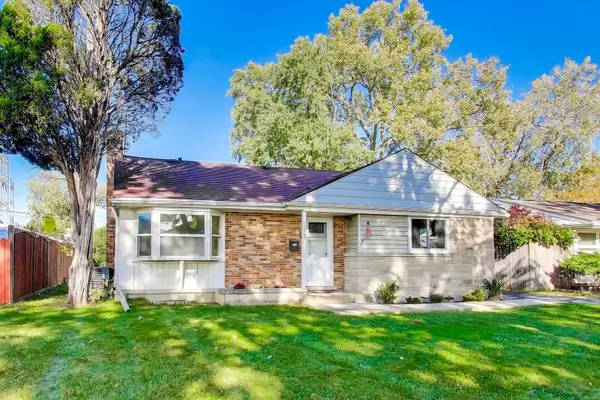 $409,900Pending3 beds 2 baths2,265 sq. ft.
$409,900Pending3 beds 2 baths2,265 sq. ft.7332 Davis Street, Morton Grove, IL 60053
MLS# 12513474Listed by: COMPASS $559,000Pending3 beds 3 baths1,976 sq. ft.
$559,000Pending3 beds 3 baths1,976 sq. ft.9314 Menard Avenue, Morton Grove, IL 60053
MLS# 12512875Listed by: REDFIN CORPORATION- New
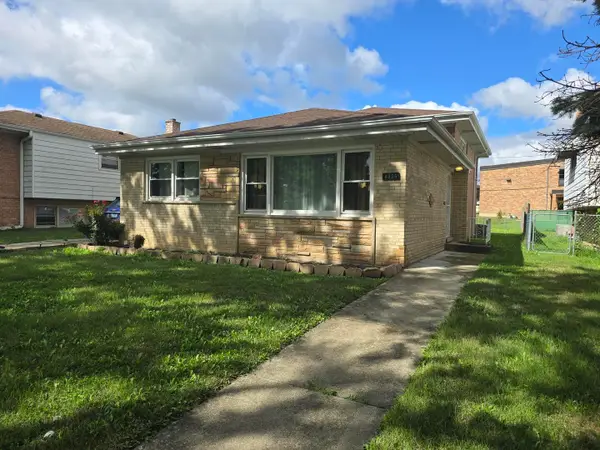 $439,000Active3 beds 2 baths1,210 sq. ft.
$439,000Active3 beds 2 baths1,210 sq. ft.8936 Ozark Avenue, Morton Grove, IL 60053
MLS# 12472967Listed by: CENTURY 21 CIRCLE
