1007 Wildwood Lane, Mount Prospect, IL 60056
Local realty services provided by:Results Realty ERA Powered
1007 Wildwood Lane,Mount Prospect, IL 60056
$980,000
- 5 Beds
- 4 Baths
- 4,015 sq. ft.
- Single family
- Active
Listed by: maria garcia
Office: smart home realty
MLS#:12450342
Source:MLSNI
Price summary
- Price:$980,000
- Price per sq. ft.:$244.08
About this home
Step into this two-story, completely custom-built brick home that offers the perfect blend of comfort, and functionality. This 26 year old home, ONLY 1 owner, features 5 bedrooms and 4 full bathrooms. This spacious residence is designed to accommodate both everyday living and entertaining with ease. Discover a warm and inviting living room with a cozy fireplace, a dedicated home office, a formal dining room, grand windows and a large family room-ideal for gatherings of all sizes. The spacious kitchen provides plenty of room for cooking and entertaining, complete with ample cabinetry and prep space. The spacious master suite is a true retreat, featuring two walk-in closets, and a spa-like bathroom with a jacuzzi tub, separate shower, and dual vanities. One of the home's standout features is the fully finished basement in-law suite, complete with its own kitchen, bedroom, full bath, large family room with a fireplace, game room, and a wet bar with granite counter tops-perfect for multi-generational living or extended guest stays. 2 sump pumps, 1 ejector, 2 furnaces, 2 water tanks, 2 AC condensers, Roof (2022), copper plumbing through out, and intercoms thought the home. The property also includes a spacious three-car garage, a beautifully maintained exterior, and mature landscaping that adds charm and curb appeal. Don't miss this exceptional opportunity to own a truly one-of-a-kind home in a desired location. *WATCH FULL LENGTH VIDEO UNDER MEDIA/VIRTUAL TOUR.
Contact an agent
Home facts
- Year built:1999
- Listing ID #:12450342
- Added:129 day(s) ago
- Updated:November 15, 2025 at 12:06 PM
Rooms and interior
- Bedrooms:5
- Total bathrooms:4
- Full bathrooms:4
- Living area:4,015 sq. ft.
Heating and cooling
- Cooling:Central Air
- Heating:Forced Air, Natural Gas, Sep Heating Systems - 2+
Structure and exterior
- Roof:Asphalt
- Year built:1999
- Building area:4,015 sq. ft.
Schools
- High school:John Hersey High School
- Middle school:River Trails Middle School
- Elementary school:Indian Grove Elementary School
Utilities
- Water:Lake Michigan
- Sewer:Public Sewer
Finances and disclosures
- Price:$980,000
- Price per sq. ft.:$244.08
- Tax amount:$18,038 (2023)
New listings near 1007 Wildwood Lane
- New
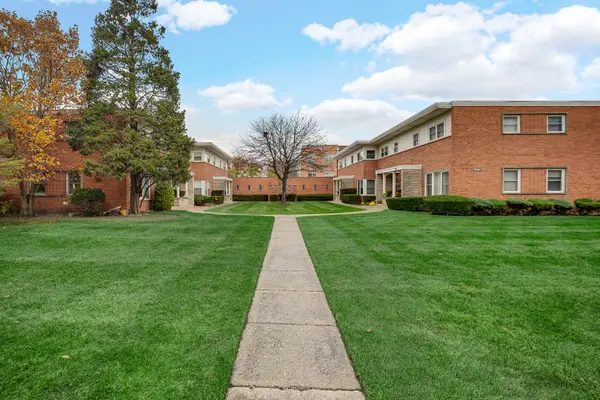 $289,000Active2 beds 3 baths1,112 sq. ft.
$289,000Active2 beds 3 baths1,112 sq. ft.Address Withheld By Seller, Mount Prospect, IL 60056
MLS# 12518147Listed by: PROPERTY ECONOMICS INC. - New
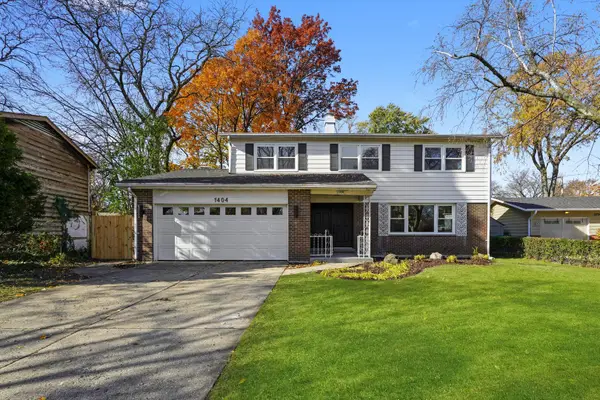 $579,850Active4 beds 3 baths2,340 sq. ft.
$579,850Active4 beds 3 baths2,340 sq. ft.1404 S Birch Drive, Mount Prospect, IL 60056
MLS# 12518424Listed by: MILESTONE REAL ESTATE, LLC - Open Sat, 12 to 2pmNew
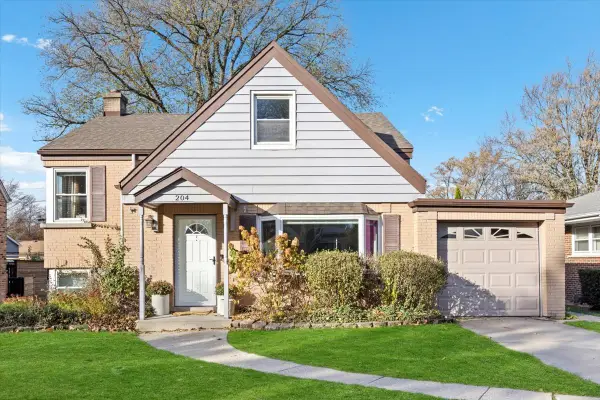 $475,000Active3 beds 2 baths1,559 sq. ft.
$475,000Active3 beds 2 baths1,559 sq. ft.204 N Emerson Street, Mount Prospect, IL 60056
MLS# 12516558Listed by: KELLER WILLIAMS ONECHICAGO - Open Sun, 10:30am to 12:30pmNew
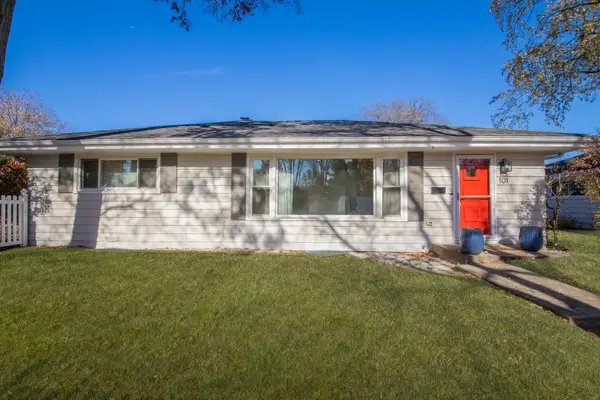 $489,900Active4 beds 2 baths1,204 sq. ft.
$489,900Active4 beds 2 baths1,204 sq. ft.101 N Pine Street, Mount Prospect, IL 60056
MLS# 12501414Listed by: @PROPERTIES CHRISTIES INTERNATIONAL REAL ESTATE - Open Sat, 1 to 3pmNew
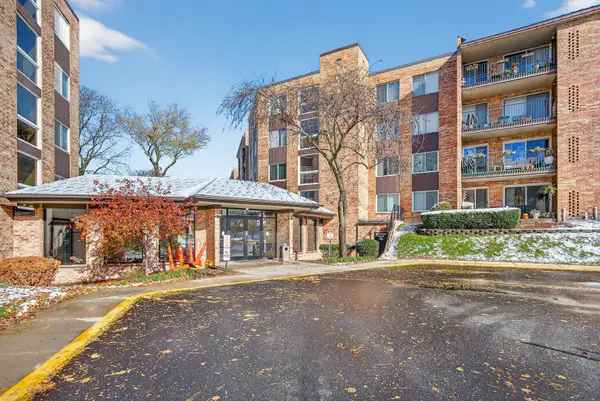 $250,000Active2 beds 2 baths1,200 sq. ft.
$250,000Active2 beds 2 baths1,200 sq. ft.500 W Huntington Commons Road #253, Mount Prospect, IL 60056
MLS# 12516355Listed by: REDFIN CORPORATION - Open Sat, 11am to 1pmNew
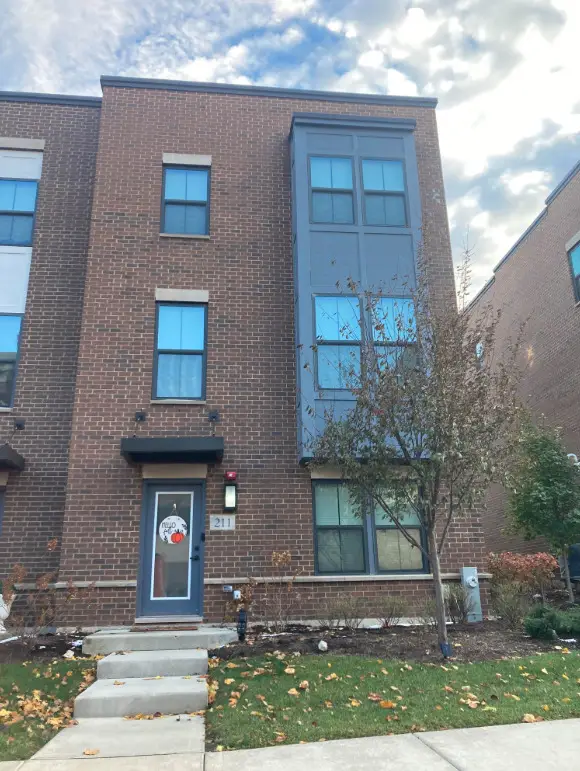 $590,000Active3 beds 4 baths2,006 sq. ft.
$590,000Active3 beds 4 baths2,006 sq. ft.211 Dawson Drive, Mount Prospect, IL 60056
MLS# 12517288Listed by: REDFIN CORPORATION - New
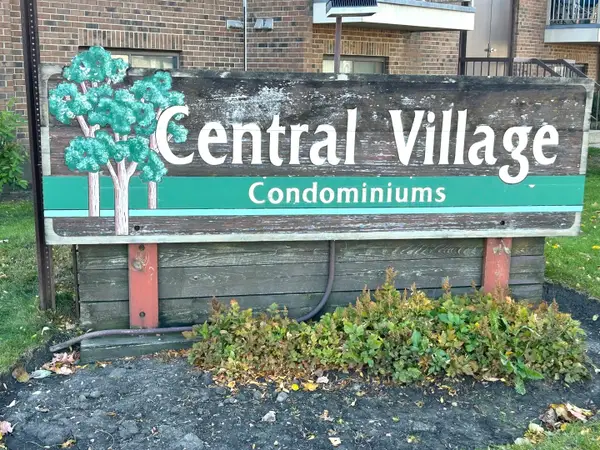 $179,000Active2 beds 1 baths
$179,000Active2 beds 1 baths709 W Central Road #C5, Mount Prospect, IL 60056
MLS# 12511941Listed by: WEICHERT, REALTORS - ALL PRO - New
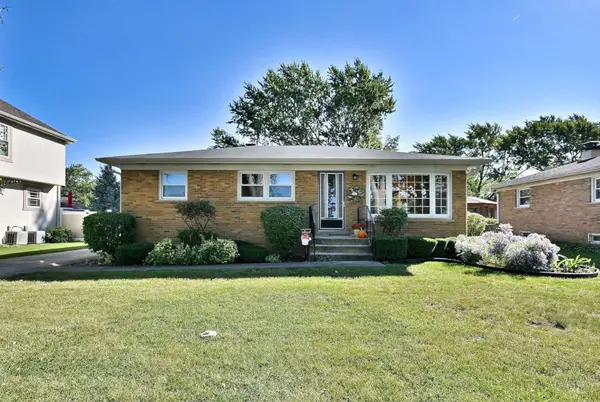 $429,000Active4 beds 2 baths2,100 sq. ft.
$429,000Active4 beds 2 baths2,100 sq. ft.1105 S Fern Drive, Mount Prospect, IL 60056
MLS# 12516285Listed by: JAMES REALTY INC. - Open Sat, 12 to 2pmNew
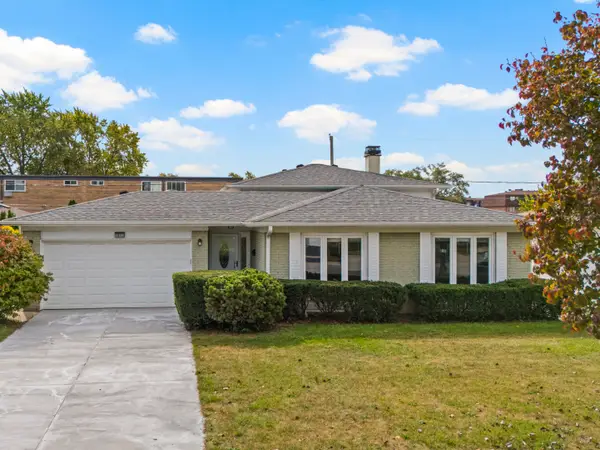 $480,000Active3 beds 2 baths1,753 sq. ft.
$480,000Active3 beds 2 baths1,753 sq. ft.1813 W Pheasant Trail, Mount Prospect, IL 60056
MLS# 12516660Listed by: KOMAR - New
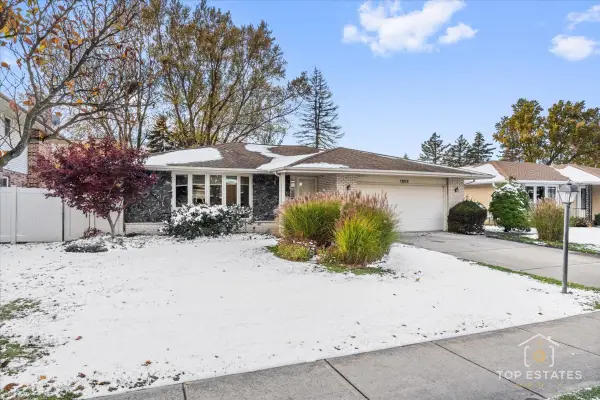 $425,000Active3 beds 2 baths1,903 sq. ft.
$425,000Active3 beds 2 baths1,903 sq. ft.1802 N Aspen Drive, Mount Prospect, IL 60056
MLS# 12515614Listed by: RE/MAX SUBURBAN
