102 N Yates Lane, Mount Prospect, IL 60056
Local realty services provided by:ERA Naper Realty
102 N Yates Lane,Mount Prospect, IL 60056
$500,000
- 4 Beds
- 2 Baths
- - sq. ft.
- Single family
- Sold
Listed by: susan gould
Office: berkshire hathaway homeservices starck real estate
MLS#:12499945
Source:MLSNI
Sorry, we are unable to map this address
Price summary
- Price:$500,000
About this home
Spacious Expanded Split-Level! 4 large bedrooms, 2 full baths, 2.5 car garage and huge yard! There are hardwood floors on the main and upper levels plus a terrific sunroom off the dining room. The eat-in kitchen has some updates and all the appliances are included. The sellers turned the former 1 car garage into a 4th bedroom, moved the laundry room and added a kitchenette for the in-laws. They then built the oversized garage out back, but there's still plenty of room for kids, pets, gardening or quiet enjoyment. The yard is fenced except for area from house to garage. New furnace Feb. '25. Roof on house & garage '21. Many newer windows. Crawl space under the living room. Located on a quiet street near award-winning schools, parks, shopping and restaurants. A very special home!
Contact an agent
Home facts
- Year built:1965
- Listing ID #:12499945
- Added:63 day(s) ago
- Updated:December 28, 2025 at 08:19 AM
Rooms and interior
- Bedrooms:4
- Total bathrooms:2
- Full bathrooms:2
Heating and cooling
- Cooling:Central Air
- Heating:Forced Air, Natural Gas
Structure and exterior
- Roof:Asphalt
- Year built:1965
Schools
- High school:John Hersey High School
- Middle school:River Trails Middle School
- Elementary school:Indian Grove Elementary School
Utilities
- Water:Lake Michigan
- Sewer:Public Sewer
Finances and disclosures
- Price:$500,000
- Tax amount:$4,284 (2023)
New listings near 102 N Yates Lane
- New
 $289,999Active3 beds 3 baths1,148 sq. ft.
$289,999Active3 beds 3 baths1,148 sq. ft.612 Maple Court, Mount Prospect, IL 60056
MLS# 12534519Listed by: EXP REALTY - New
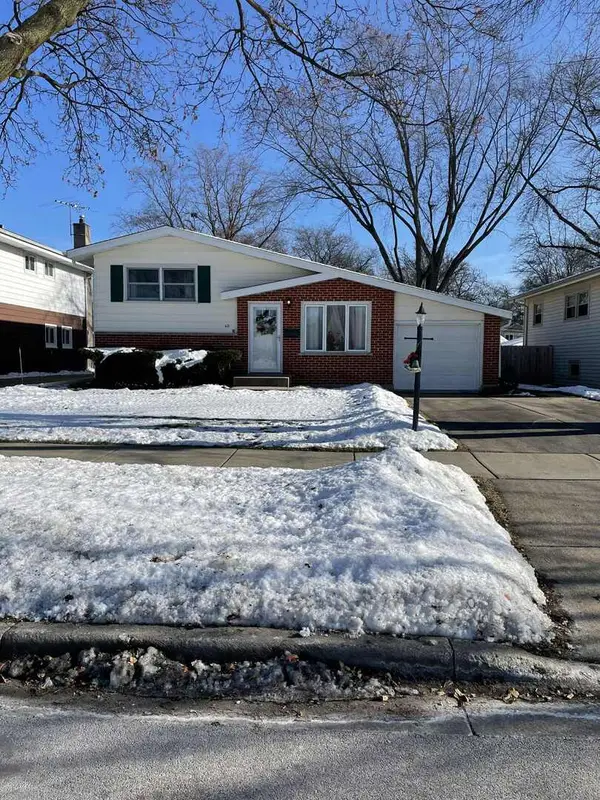 $409,999Active3 beds 2 baths1,011 sq. ft.
$409,999Active3 beds 2 baths1,011 sq. ft.621 N Forest Avenue, Mount Prospect, IL 60056
MLS# 12534240Listed by: ARNI REALTY INCORPORATED 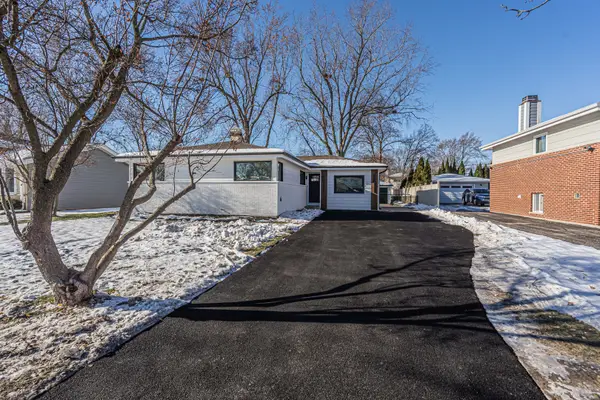 $680,000Active6 beds 3 baths2,600 sq. ft.
$680,000Active6 beds 3 baths2,600 sq. ft.1408 N Burning Bush Lane, Mount Prospect, IL 60056
MLS# 12533059Listed by: COMPASS $1,200,000Active4 beds 3 baths3,481 sq. ft.
$1,200,000Active4 beds 3 baths3,481 sq. ft.1203 N Burning Bush Lane, Mount Prospect, IL 60056
MLS# 12525356Listed by: BAIRD & WARNER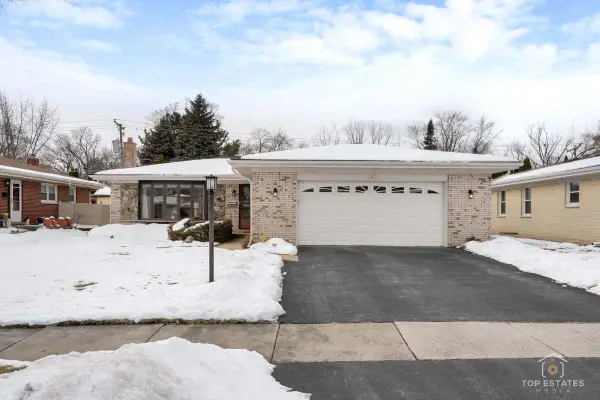 $464,900Pending3 beds 2 baths1,293 sq. ft.
$464,900Pending3 beds 2 baths1,293 sq. ft.1018 S Beechwood Drive, Mount Prospect, IL 60056
MLS# 12531099Listed by: UNITED REAL ESTATE - CHICAGO $345,000Active2 beds 2 baths1,200 sq. ft.
$345,000Active2 beds 2 baths1,200 sq. ft.1200 W Northwest Highway #305, Mount Prospect, IL 60056
MLS# 12529697Listed by: PRIME LOCATION REALTY INC $375,000Pending4 beds 3 baths1,434 sq. ft.
$375,000Pending4 beds 3 baths1,434 sq. ft.1602 W Willow Lane, Mount Prospect, IL 60056
MLS# 12195769Listed by: EXP REALTY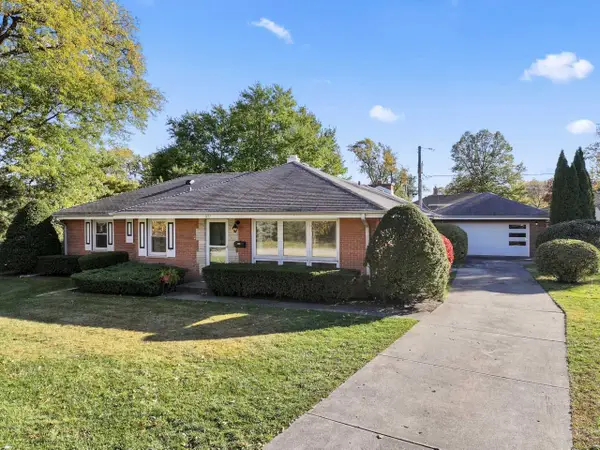 $484,900Pending4 beds 2 baths1,861 sq. ft.
$484,900Pending4 beds 2 baths1,861 sq. ft.1437 E Emmerson Lane, Mount Prospect, IL 60056
MLS# 12512342Listed by: BERKSHIRE HATHAWAY HOMESERVICES STARCK REAL ESTATE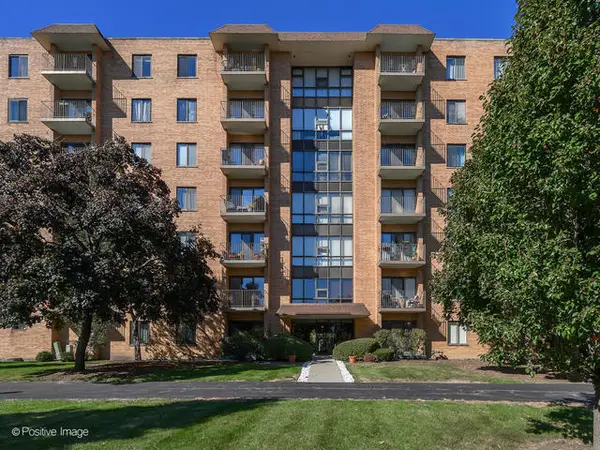 $309,900Pending2 beds 2 baths1,200 sq. ft.
$309,900Pending2 beds 2 baths1,200 sq. ft.1727 W Crystal Lane #208, Mount Prospect, IL 60056
MLS# 12529449Listed by: RE/MAX FUTURE $575,000Pending4 beds 3 baths2,663 sq. ft.
$575,000Pending4 beds 3 baths2,663 sq. ft.1720 N Burning Bush Lane, Mount Prospect, IL 60056
MLS# 12519164Listed by: JAMESON SOTHEBY'S INTERNATIONAL REALTY
