114 S Waverly Place, Mount Prospect, IL 60056
Local realty services provided by:ERA Naper Realty



114 S Waverly Place,Mount Prospect, IL 60056
$599,900
- 3 Beds
- 2 Baths
- 2,525 sq. ft.
- Single family
- Pending
Listed by:slawomir rachmaciej
Office:exit realty redefined
MLS#:12389201
Source:MLSNI
Price summary
- Price:$599,900
- Price per sq. ft.:$237.58
About this home
Welcome to 114 S Waverly Place - A Refined European-Inspired Ranch Retreat in Mount Prospect. Discover timeless sophistication and boundless potential at this exquisitely appointed ranch-style residence, nestled on a tranquil, tree-lined street in one of Mount Prospect's most desirable neighborhoods. This permit-approved 3-bedroom, 2-bathroom home has been meticulously maintained and is move-in ready, offering an exceptional blend of charm and elegance. Step inside to be greeted by a well-proportioned and thoughtfully designed main level. The main level offers a functional layout. Each of the three spacious bedrooms features gleaming hardwood floors, creating an atmosphere of warmth and classic refinement. The living space unfolds into a beautifully updated kitchen, showcasing gorgeous custom cabinetry, modern finishes, and ample room for culinary creativity, perfect for both everyday living and refined entertaining. The fully finished basement provides a wealth of additional living space, ideal for a family room, home office, guest suite, or gym. With ample storage and premium-quality finishes, this lower level offers an elevated extension of the home's gracious lifestyle. Outdoors, a large, private, and professionally landscaped backyard awaits. Surrounded by mature trees and bathed in serenity, the space is ideal for al fresco dining, gardening, or simply enjoying the peaceful ambiance of this distinguished neighborhood. Located within the highly acclaimed Prospect High School district, this residence offers a premier location with exceptional convenience. Enjoy a close proximity to scenic parks, the Metra station, and major interstates. Outdoor enthusiasts will appreciate being moments away from the expansive Busse Woods Forest Preserve, known for its picturesque trails, wildlife, and recreational offerings. Whether you're seeking a turn-key home with sophisticated European flair or a residence with an exceptional layout to make your own, 114 S Waverly Place presents a rare and refined opportunity. Please note: 2023 taxes do not reflect any exemptions. Schedule your private tour today and discover the elegance and comfort this home has to offer. The highest and best offer for the property is due by Wednesday, June 18th.
Contact an agent
Home facts
- Year built:1960
- Listing Id #:12389201
- Added:50 day(s) ago
- Updated:July 20, 2025 at 07:43 AM
Rooms and interior
- Bedrooms:3
- Total bathrooms:2
- Full bathrooms:2
- Living area:2,525 sq. ft.
Heating and cooling
- Cooling:Central Air
- Heating:Forced Air, Natural Gas
Structure and exterior
- Roof:Asphalt
- Year built:1960
- Building area:2,525 sq. ft.
- Lot area:0.18 Acres
Schools
- High school:Prospect High School
Utilities
- Water:Public
- Sewer:Public Sewer
Finances and disclosures
- Price:$599,900
- Price per sq. ft.:$237.58
- Tax amount:$9,749 (2023)
New listings near 114 S Waverly Place
- New
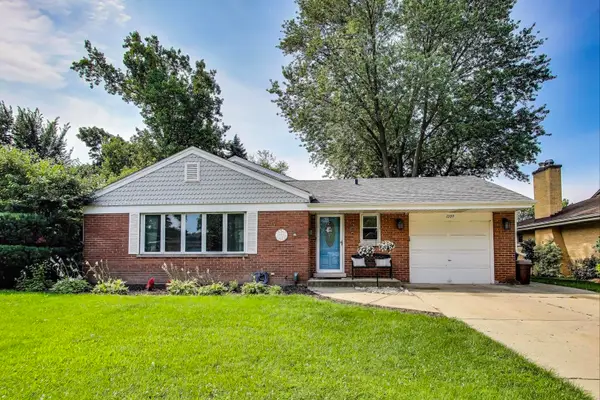 $489,900Active3 beds 3 baths1,503 sq. ft.
$489,900Active3 beds 3 baths1,503 sq. ft.1109 W Pendleton Place, Mount Prospect, IL 60056
MLS# 12412054Listed by: @PROPERTIES CHRISTIE'S INTERNATIONAL REAL ESTATE - Open Sun, 1 to 3pmNew
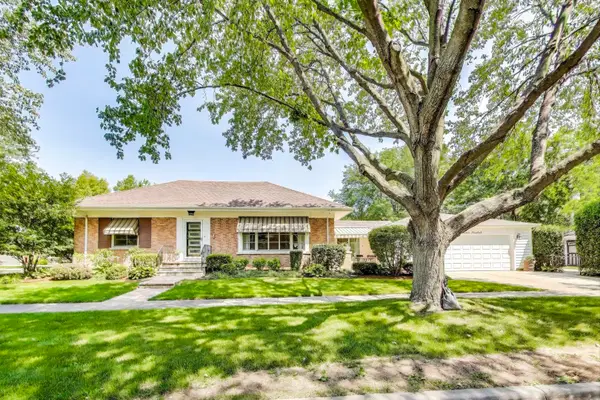 $549,900Active3 beds 3 baths1,735 sq. ft.
$549,900Active3 beds 3 baths1,735 sq. ft.700 E Busse Avenue, Mount Prospect, IL 60056
MLS# 12424622Listed by: @PROPERTIES CHRISTIE'S INTERNATIONAL REAL ESTATE - Open Sun, 4am to 6pmNew
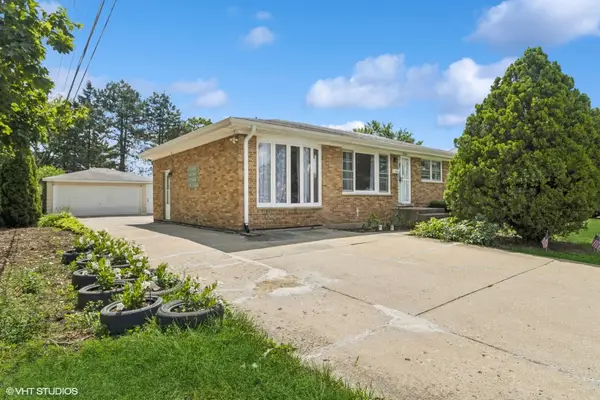 $500,000Active3 beds 2 baths1,561 sq. ft.
$500,000Active3 beds 2 baths1,561 sq. ft.901 S Can Dota Avenue, Mount Prospect, IL 60056
MLS# 12434947Listed by: BERKSHIRE HATHAWAY HOMESERVICES STARCK REAL ESTATE - New
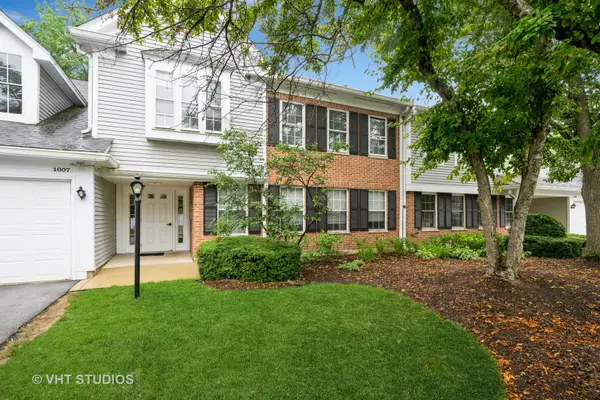 $389,000Active3 beds 2 baths1,750 sq. ft.
$389,000Active3 beds 2 baths1,750 sq. ft.1007 Butternut Lane #C, Mount Prospect, IL 60056
MLS# 12414041Listed by: THE LISTING AGENCY - Open Sat, 12 to 2pmNew
 $139,000Active1 beds 1 baths775 sq. ft.
$139,000Active1 beds 1 baths775 sq. ft.810 N River Road #1C, Mount Prospect, IL 60056
MLS# 12370523Listed by: @PROPERTIES CHRISTIE'S INTERNATIONAL REAL ESTATE - Open Sat, 12 to 2pmNew
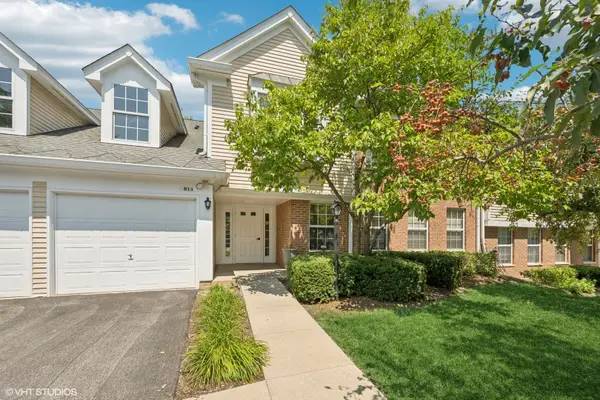 $350,000Active2 beds 2 baths1,450 sq. ft.
$350,000Active2 beds 2 baths1,450 sq. ft.814 Butternut Lane, Mount Prospect, IL 60056
MLS# 12379529Listed by: COMPASS - Open Fri, 4 to 6pmNew
 $669,000Active3 beds 3 baths1,887 sq. ft.
$669,000Active3 beds 3 baths1,887 sq. ft.1008 N Newberry Lane, Mount Prospect, IL 60056
MLS# 12425474Listed by: JAMESON SOTHEBY'S INTL REALTY - Open Sat, 12 to 2pmNew
 $695,000Active4 beds 4 baths2,850 sq. ft.
$695,000Active4 beds 4 baths2,850 sq. ft.601 S Saint Cecilia Drive, Mount Prospect, IL 60056
MLS# 12431953Listed by: COLDWELL BANKER REALTY 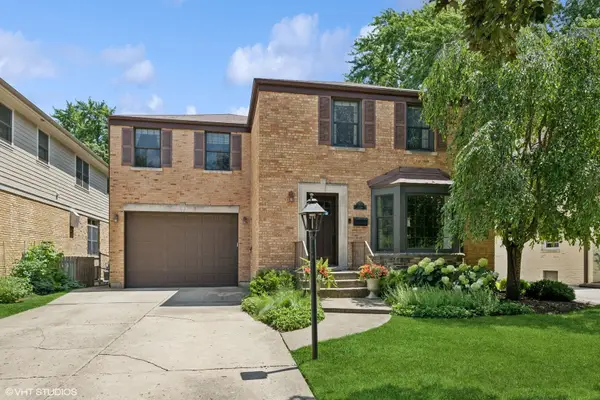 $675,000Pending4 beds 4 baths2,200 sq. ft.
$675,000Pending4 beds 4 baths2,200 sq. ft.113 S I Oka Avenue, Mount Prospect, IL 60056
MLS# 12424786Listed by: COMPASS- New
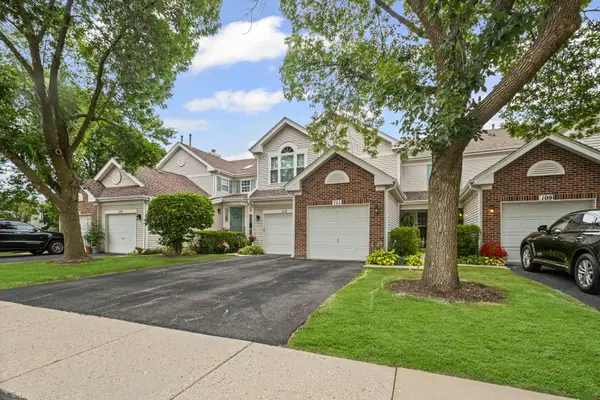 $349,000Active2 beds 3 baths1,272 sq. ft.
$349,000Active2 beds 3 baths1,272 sq. ft.111 N Cathy Lane, Mount Prospect, IL 60056
MLS# 12427562Listed by: HOMESMART CONNECT LLC
