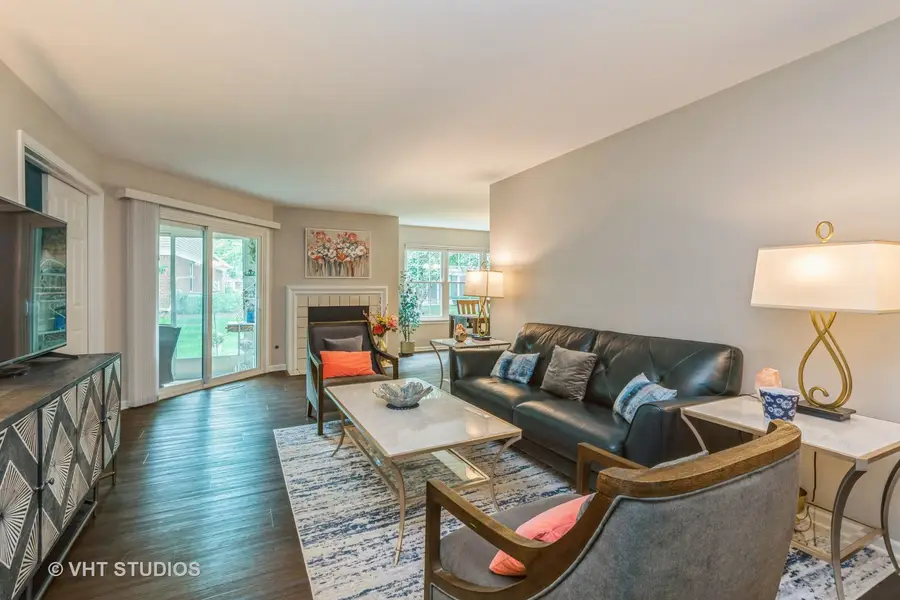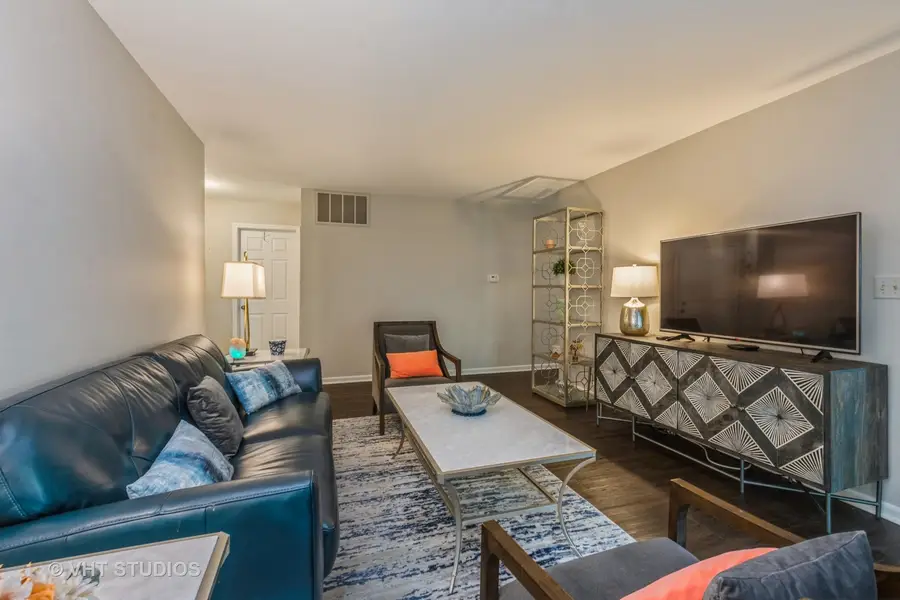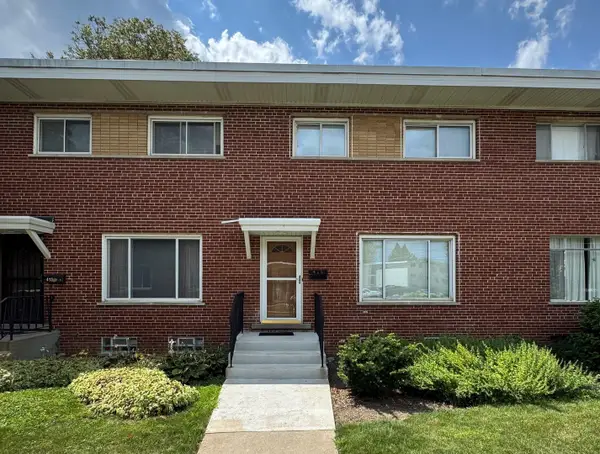1404 Plum Court #A, Mount Prospect, IL 60056
Local realty services provided by:ERA Naper Realty



1404 Plum Court #A,Mount Prospect, IL 60056
$375,000
- 3 Beds
- 2 Baths
- 1,625 sq. ft.
- Condominium
- Pending
Listed by:kimberly broznowski powers
Office:@properties christie's international real estate
MLS#:12424936
Source:MLSNI
Price summary
- Price:$375,000
- Price per sq. ft.:$230.77
- Monthly HOA dues:$499
About this home
Rare First-Floor Ranch-Style Townhome in Old Orchard Country Club Village! Here's your opportunity to enjoy maintenance-free living in the highly desirable Old Orchard Country Club Village in Mount Prospect. Tucked away in a quiet cul-de-sac, this first-floor corner unit offers the perfect blend of space, convenience, and updates - with no stairs! Designed for easy living, this 3-bedroom, 2-bathroom home is ideal for anyone downsizing from a single-family home while still wanting room to spread out. Upon entry, you'll love the oversized laundry/mudroom complete with a brand-new LG WashTower and extra storage for coats, shoes, and more. The kitchen features maple cabinetry, a pantry, space for a table, and a brand-new LG stainless steel refrigerator. New vinyl flooring runs through the kitchen, foyer, and laundry room. A separate dining room offers plenty of space to host family and friends, while the cozy living room with gas fireplace is perfect for winter nights. The spacious primary suite features a large bathroom with both a tub and separate shower. A generous second bedroom and an updated hall bath - complete with new flooring, vanity, and lighting - provide comfort for guests or family. The third bedroom is ideal as an office, den, or guest space. Enjoy your morning coffee or evening cocktail in the enclosed deck porch overlooking lush greenery - a peaceful retreat right at home. Additional updates include: * New windows (2021) * New window treatments (2022) * New A/C and electrostatic air cleaner (2024) * New LG French Door fridge and LG WashTower (2023) Enjoy access to the community clubhouse and pool, plus guest parking and Xfinity cable included in assessments. Just steps to Old Orchard Country Club and a short walk to Rolling Green Country Club - truly a golfer's paradise! Pet-friendly community. Rentals allowed after 2 years of owner occupancy. Photos coming soon. Quick close possible - don't miss this one!
Contact an agent
Home facts
- Year built:1991
- Listing Id #:12424936
- Added:15 day(s) ago
- Updated:August 06, 2025 at 08:49 PM
Rooms and interior
- Bedrooms:3
- Total bathrooms:2
- Full bathrooms:2
- Living area:1,625 sq. ft.
Heating and cooling
- Cooling:Central Air
- Heating:Forced Air, Natural Gas
Structure and exterior
- Roof:Asphalt
- Year built:1991
- Building area:1,625 sq. ft.
Schools
- High school:John Hersey High School
- Middle school:Macarthur Middle School
- Elementary school:Dwight D Eisenhower Elementary S
Utilities
- Water:Lake Michigan
- Sewer:Public Sewer
Finances and disclosures
- Price:$375,000
- Price per sq. ft.:$230.77
- Tax amount:$6,200 (2023)
New listings near 1404 Plum Court #A
- Open Sun, 1 to 3pmNew
 $389,900Active3 beds 2 baths1,312 sq. ft.
$389,900Active3 beds 2 baths1,312 sq. ft.214 S Mount Prospect Road, Mount Prospect, IL 60056
MLS# 12439559Listed by: COLDWELL BANKER REALTY - New
 $549,900Active3 beds 2 baths1,107 sq. ft.
$549,900Active3 beds 2 baths1,107 sq. ft.1703 Bonita Avenue, Mount Prospect, IL 60056
MLS# 12437231Listed by: ACHIEVE REAL ESTATE GROUP INC - New
 $250,000Active3 beds 2 baths1,100 sq. ft.
$250,000Active3 beds 2 baths1,100 sq. ft.415 E Lincoln Street, Mount Prospect, IL 60056
MLS# 12438634Listed by: STERLING R/E SERVICES, INC. - New
 $339,000Active2 beds 3 baths1,272 sq. ft.
$339,000Active2 beds 3 baths1,272 sq. ft.111 N Cathy Lane, Mount Prospect, IL 60056
MLS# 12438722Listed by: HOMESMART CONNECT LLC - New
 $335,000Active2 beds 1 baths1,220 sq. ft.
$335,000Active2 beds 1 baths1,220 sq. ft.10 S Wille Street #603, Mount Prospect, IL 60056
MLS# 12403142Listed by: BAIRD & WARNER - Open Sun, 12 to 2pmNew
 $330,000Active3 beds 2 baths1,364 sq. ft.
$330,000Active3 beds 2 baths1,364 sq. ft.437 S Elmhurst Road, Mount Prospect, IL 60056
MLS# 12437101Listed by: KELLER WILLIAMS ONECHICAGO  $499,000Pending3 beds 2 baths1,470 sq. ft.
$499,000Pending3 beds 2 baths1,470 sq. ft.914 S School Street, Mount Prospect, IL 60056
MLS# 12429034Listed by: @PROPERTIES CHRISTIE'S INTERNATIONAL REAL ESTATE- New
 $475,000Active4 beds 3 baths2,315 sq. ft.
$475,000Active4 beds 3 baths2,315 sq. ft.1912 E Camp Mcdonald Road, Mount Prospect, IL 60056
MLS# 12411932Listed by: @PROPERTIES CHRISTIE'S INTERNATIONAL REAL ESTATE  $290,000Pending3 beds 2 baths1,152 sq. ft.
$290,000Pending3 beds 2 baths1,152 sq. ft.307 N Fairview Avenue, Mount Prospect, IL 60056
MLS# 12427323Listed by: COMPASS- New
 Listed by ERA$539,000Active4 beds 3 baths1,801 sq. ft.
Listed by ERA$539,000Active4 beds 3 baths1,801 sq. ft.1806 N Park Drive, Mount Prospect, IL 60056
MLS# 12264606Listed by: MARK ALLEN REALTY ERA POWERED
