1707 N Park Drive, Mount Prospect, IL 60056
Local realty services provided by:Results Realty ERA Powered

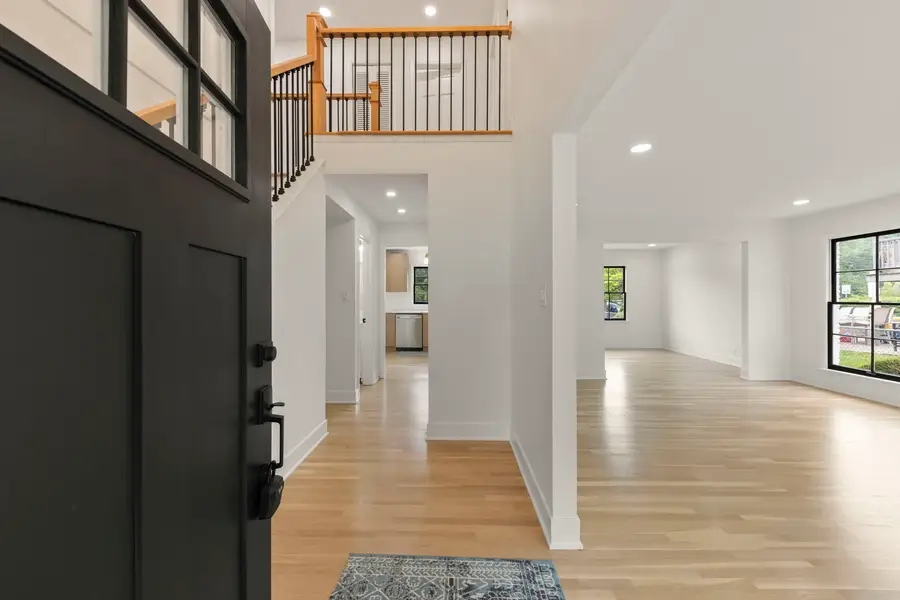

1707 N Park Drive,Mount Prospect, IL 60056
$599,900
- 4 Beds
- 3 Baths
- 2,769 sq. ft.
- Single family
- Pending
Listed by:catherine farb
Office:century 21 circle
MLS#:12405092
Source:MLSNI
Price summary
- Price:$599,900
- Price per sq. ft.:$216.65
About this home
Your Mount Prospect Masterpiece Awaits! Stop your endless scrolling and prepare to have your socks knocked off (and then promptly stored in one of the many closets)! This isn't just a house; it's a meticulously crafted, "down-to-the-studs-and-then-some" rebirth of a classic Mount Prospect home. This is a full Cinderella transformation, and you, my friend, get to be the royalty who moves in. Step inside and prepare for your jaw to meet the stunning White Oak flooring that flows seamlessly through the entire first floor like a river of understated elegance. Notice the grand entry≠ That's not your grandma's wallpaper; it's full custom wainscotting, setting the stage for the drama that unfolds within. Ascend the new contemporary white oak stairs, complete with custom handrails, sleek black iron balusters, and elegant entry chandelier you'll be feeling like you're on your own personal HGTV reveal (spoiler: you win!). Entertain much≠ Or perhaps you just really enjoy a well-chilled beverage≠ The extended family room is your new command center, boasting a sophisticated dry bar complete with a wine fridge, luxurious marble counters, rich oak cabinetry, and a designer subway tile backsplash that'll make your friends green with envy (or at least thirsty). And the kitchen≠ Oh, honey, the kitchen. We didn't just update it; we extended it and lavished it with custom oak cabinetry, more marble counters (because can you ever have too much≠), an extra-deep single sink (perfect for hiding those delivery pizza boxes - we don't judge), sleek brushed brass handles, timeless subway tile, and elevated lighting that makes everything sparkle. And yes, of course, gleaming stainless-steel appliances are standing at the ready for your culinary masterpieces. Did we mention recessed lighting in every room≠ Because we did. It's bright in all the right ways. Let's venture upstairs, where the White Oak flooring continues its chic journey through all four bedrooms and the hallway - no carpet beetles invited to this party! The primary suite is your personal sanctuary. The bathroom≠ A spa-like retreat featuring a double sink (because elbow room in the morning is a human right), a large walk-in shower with an indulgent overhead rain shower head, and seamless glass doors. Prepare for your morning routine to feel like a five-star vacation. The hall bath hasn't been forgotten, oh no. It boasts a deep tub for serious soaks, along with updated cabinets and counters. But wait, there's more! A full, newly finished basement awaits your imagination. Home gym≠ Movie theatre≠ Ultimate hide-and-seek arena≠ The possibilities are as vast as your Pinterest boards. This 4-bedroom, 2.5-bath stunner has been so thoroughly and thoughtfully rehabbed, it practically squeaks "new" from every corner. If you're tired of "good bones" and ready for "great everything," then 1707 Park Drive is calling your name. Don't just drive by and sigh wistfully. This level of gorgeousness doesn't wait around. Make an appointment and let's get you in the door before someone else snags your happily ever after!
Contact an agent
Home facts
- Year built:1965
- Listing Id #:12405092
- Added:34 day(s) ago
- Updated:July 20, 2025 at 07:43 AM
Rooms and interior
- Bedrooms:4
- Total bathrooms:3
- Full bathrooms:2
- Half bathrooms:1
- Living area:2,769 sq. ft.
Heating and cooling
- Cooling:Central Air
- Heating:Natural Gas
Structure and exterior
- Roof:Asphalt
- Year built:1965
- Building area:2,769 sq. ft.
Schools
- High school:Wheeling High School
- Middle school:Oliver W Holmes Elementary Schoo
- Elementary school:Robert Frost Elementary School
Utilities
- Water:Lake Michigan
- Sewer:Public Sewer
Finances and disclosures
- Price:$599,900
- Price per sq. ft.:$216.65
- Tax amount:$11,774 (2023)
New listings near 1707 N Park Drive
- New
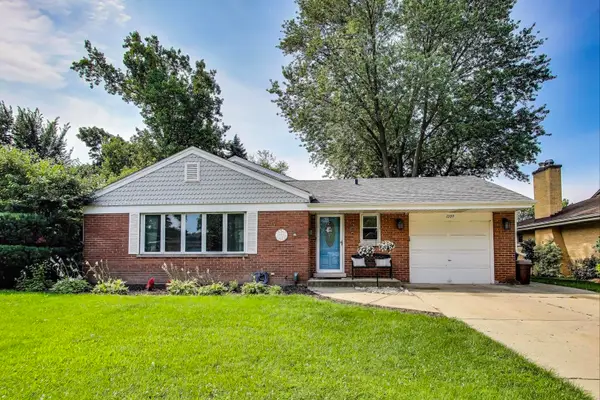 $489,900Active3 beds 3 baths1,503 sq. ft.
$489,900Active3 beds 3 baths1,503 sq. ft.1109 W Pendleton Place, Mount Prospect, IL 60056
MLS# 12412054Listed by: @PROPERTIES CHRISTIE'S INTERNATIONAL REAL ESTATE - Open Sun, 1 to 3pmNew
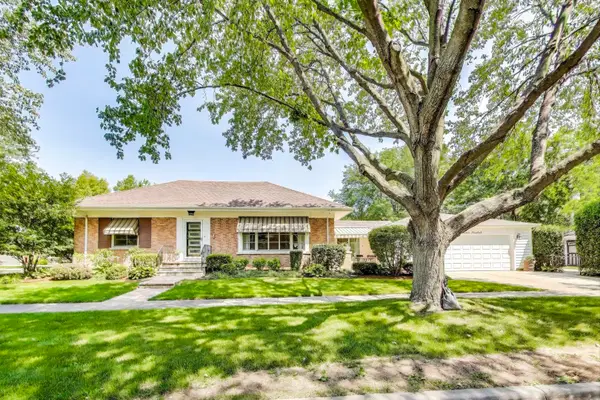 $549,900Active3 beds 3 baths1,735 sq. ft.
$549,900Active3 beds 3 baths1,735 sq. ft.700 E Busse Avenue, Mount Prospect, IL 60056
MLS# 12424622Listed by: @PROPERTIES CHRISTIE'S INTERNATIONAL REAL ESTATE - Open Sun, 4am to 6pmNew
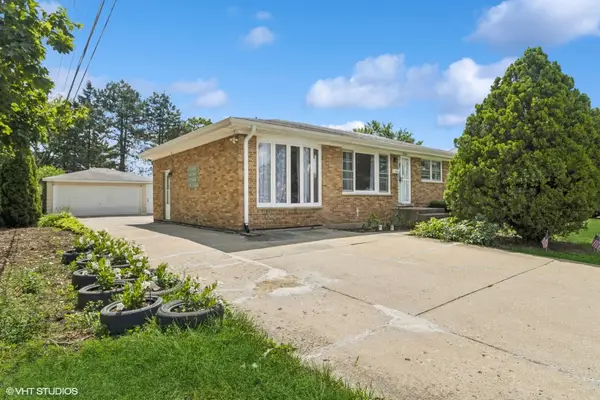 $500,000Active3 beds 2 baths1,561 sq. ft.
$500,000Active3 beds 2 baths1,561 sq. ft.901 S Can Dota Avenue, Mount Prospect, IL 60056
MLS# 12434947Listed by: BERKSHIRE HATHAWAY HOMESERVICES STARCK REAL ESTATE - New
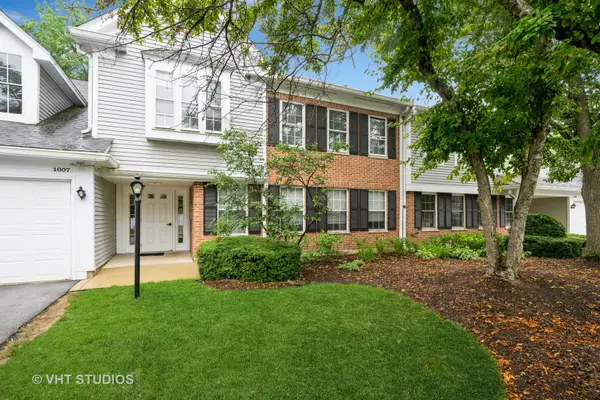 $389,000Active3 beds 2 baths1,750 sq. ft.
$389,000Active3 beds 2 baths1,750 sq. ft.1007 Butternut Lane #C, Mount Prospect, IL 60056
MLS# 12414041Listed by: THE LISTING AGENCY - Open Sat, 12 to 2pmNew
 $139,000Active1 beds 1 baths775 sq. ft.
$139,000Active1 beds 1 baths775 sq. ft.810 N River Road #1C, Mount Prospect, IL 60056
MLS# 12370523Listed by: @PROPERTIES CHRISTIE'S INTERNATIONAL REAL ESTATE - Open Sat, 12 to 2pmNew
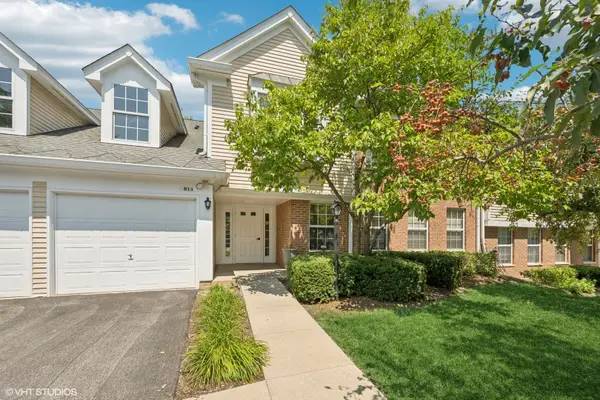 $350,000Active2 beds 2 baths1,450 sq. ft.
$350,000Active2 beds 2 baths1,450 sq. ft.814 Butternut Lane, Mount Prospect, IL 60056
MLS# 12379529Listed by: COMPASS - Open Fri, 4 to 6pmNew
 $669,000Active3 beds 3 baths1,887 sq. ft.
$669,000Active3 beds 3 baths1,887 sq. ft.1008 N Newberry Lane, Mount Prospect, IL 60056
MLS# 12425474Listed by: JAMESON SOTHEBY'S INTL REALTY - Open Sat, 12 to 2pmNew
 $695,000Active4 beds 4 baths2,850 sq. ft.
$695,000Active4 beds 4 baths2,850 sq. ft.601 S Saint Cecilia Drive, Mount Prospect, IL 60056
MLS# 12431953Listed by: COLDWELL BANKER REALTY 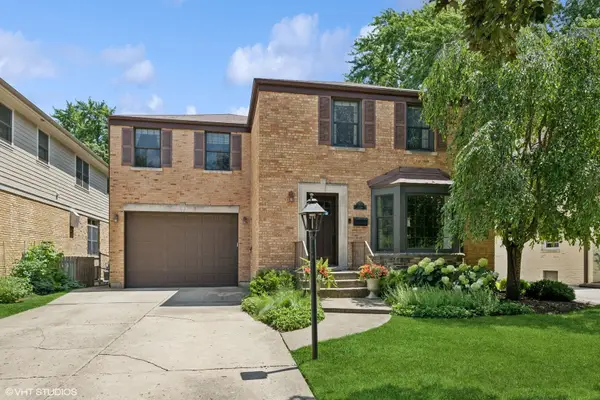 $675,000Pending4 beds 4 baths2,200 sq. ft.
$675,000Pending4 beds 4 baths2,200 sq. ft.113 S I Oka Avenue, Mount Prospect, IL 60056
MLS# 12424786Listed by: COMPASS- New
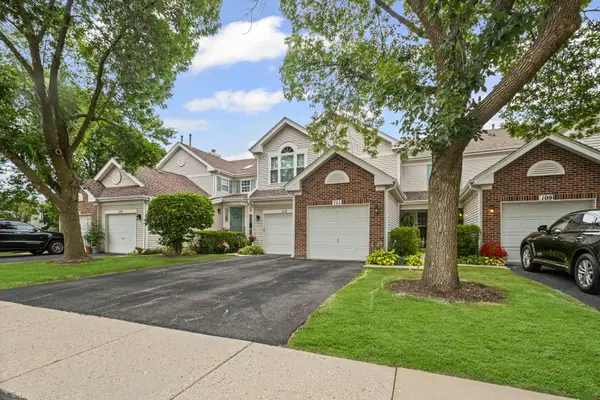 $349,000Active2 beds 3 baths1,272 sq. ft.
$349,000Active2 beds 3 baths1,272 sq. ft.111 N Cathy Lane, Mount Prospect, IL 60056
MLS# 12427562Listed by: HOMESMART CONNECT LLC
