1777 W Crystal Lane #205, Mount Prospect, IL 60056
Local realty services provided by:Results Realty ERA Powered
1777 W Crystal Lane #205,Mount Prospect, IL 60056
$339,900
- 3 Beds
- 2 Baths
- 1,500 sq. ft.
- Condominium
- Active
Listed by: david hejnowski
Office: re/max future
MLS#:12517361
Source:MLSNI
Price summary
- Price:$339,900
- Price per sq. ft.:$226.6
- Monthly HOA dues:$419
About this home
Welcome to Crystal Towers! This rarely available 3-bedroom, 2-bath condo has been beautifully renovated with upscale finishes and modern touches throughout. The open-concept living and dining area is bathed in natural light from abundant windows and opens to a private balcony, creating the perfect space for entertaining or relaxing. The gourmet kitchen features under-cabinet lighting, sleek cabinetry, high-end appliances, and a generous eating area, while the bathrooms have been thoughtfully updated with luxury fixtures and contemporary finishes. Each bedroom offers generous closet space, and convenience is effortless with heated indoor parking and laundry just steps away. Residents enjoy resort-style amenities including a clubhouse, walking path around the pond, tennis courts, and a sparkling pool. With strong building reserves and plenty of guest parking, this move-in-ready home delivers a bright, modern, maintenance-free lifestyle that's ready to enjoy from day one.
Contact an agent
Home facts
- Year built:1978
- Listing ID #:12517361
- Added:1 day(s) ago
- Updated:November 20, 2025 at 12:54 PM
Rooms and interior
- Bedrooms:3
- Total bathrooms:2
- Full bathrooms:2
- Living area:1,500 sq. ft.
Heating and cooling
- Cooling:Central Air
- Heating:Electric, Forced Air
Structure and exterior
- Year built:1978
- Building area:1,500 sq. ft.
Schools
- High school:Rolling Meadows High School
- Middle school:Holmes Junior High School
- Elementary school:John Jay Elementary School
Utilities
- Water:Public
- Sewer:Public Sewer
Finances and disclosures
- Price:$339,900
- Price per sq. ft.:$226.6
- Tax amount:$629 (2023)
New listings near 1777 W Crystal Lane #205
- New
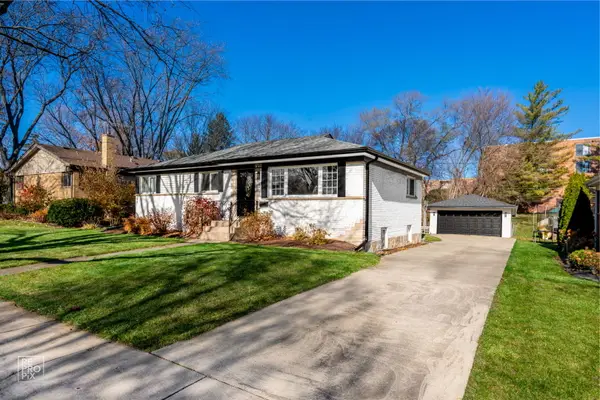 $475,000Active3 beds 2 baths2,300 sq. ft.
$475,000Active3 beds 2 baths2,300 sq. ft.1722 Bonita Avenue, Mount Prospect, IL 60056
MLS# 12519843Listed by: HOME REALTY GROUP, INC - Open Sun, 11am to 1pmNew
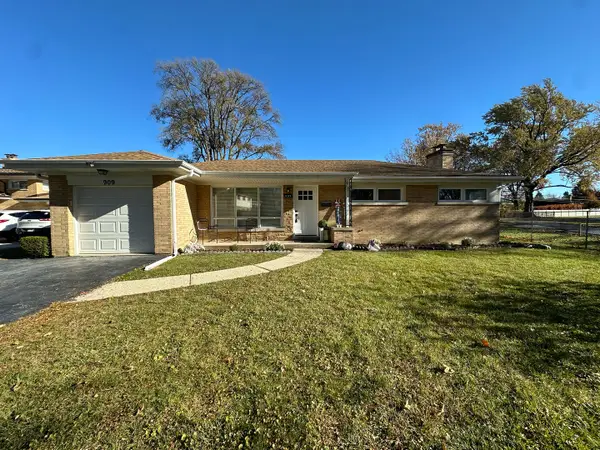 $510,000Active3 beds 2 baths1,300 sq. ft.
$510,000Active3 beds 2 baths1,300 sq. ft.909 S Emerson Street, Mount Prospect, IL 60056
MLS# 12512550Listed by: COLDWELL BANKER REAL ESTATE GROUP - Open Sat, 12 to 3pmNew
 $1,255,000Active4 beds 4 baths6,300 sq. ft.
$1,255,000Active4 beds 4 baths6,300 sq. ft.200 N School Street, Mount Prospect, IL 60056
MLS# 12394023Listed by: XR REALTY - Open Sun, 12 to 2pmNew
 $315,000Active2 beds 1 baths1,100 sq. ft.
$315,000Active2 beds 1 baths1,100 sq. ft.120 N Cathy Lane #120, Mount Prospect, IL 60056
MLS# 12493479Listed by: BAIRD & WARNER - New
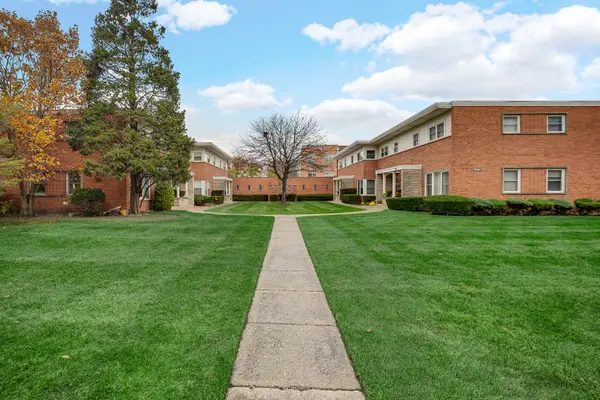 $289,000Active2 beds 3 baths1,112 sq. ft.
$289,000Active2 beds 3 baths1,112 sq. ft.Address Withheld By Seller, Mount Prospect, IL 60056
MLS# 12518147Listed by: PROPERTY ECONOMICS INC. - New
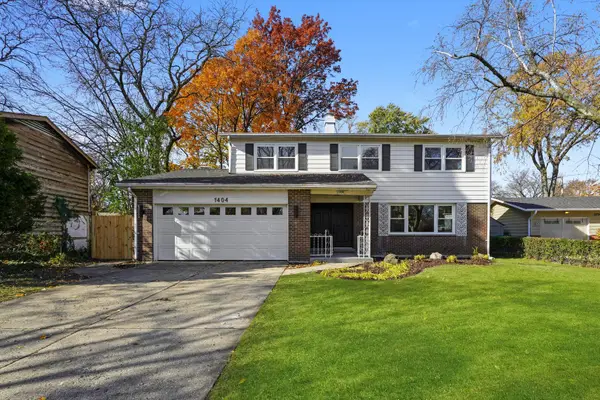 $579,850Active4 beds 3 baths2,340 sq. ft.
$579,850Active4 beds 3 baths2,340 sq. ft.1404 S Birch Drive, Mount Prospect, IL 60056
MLS# 12518424Listed by: MILESTONE REAL ESTATE, LLC 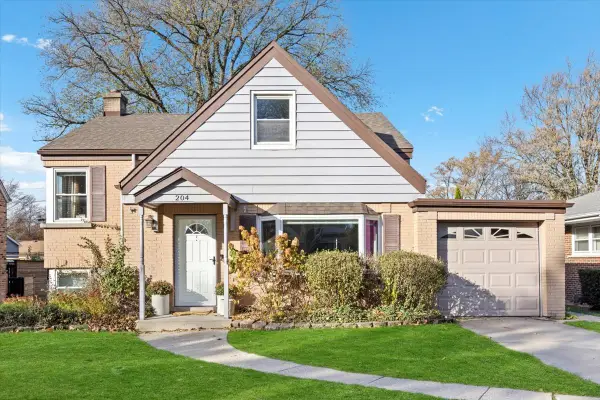 $475,000Pending3 beds 2 baths1,559 sq. ft.
$475,000Pending3 beds 2 baths1,559 sq. ft.204 N Emerson Street, Mount Prospect, IL 60056
MLS# 12516558Listed by: KELLER WILLIAMS ONECHICAGO- New
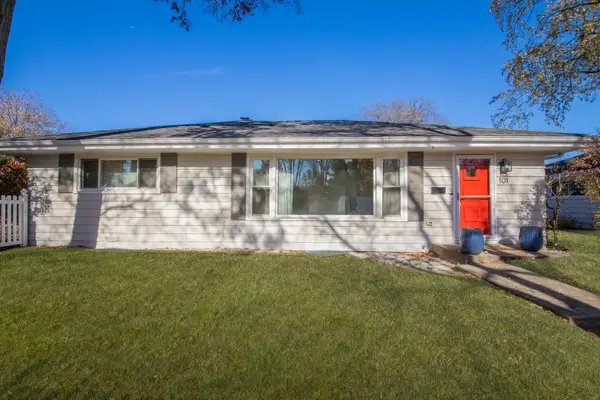 $489,900Active4 beds 2 baths1,204 sq. ft.
$489,900Active4 beds 2 baths1,204 sq. ft.101 N Pine Street, Mount Prospect, IL 60056
MLS# 12501414Listed by: @PROPERTIES CHRISTIES INTERNATIONAL REAL ESTATE - New
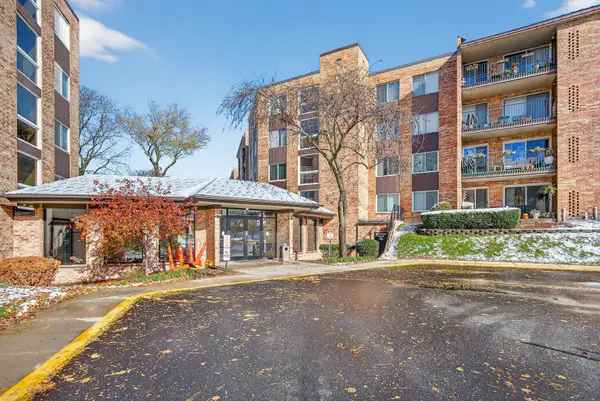 $250,000Active2 beds 2 baths1,200 sq. ft.
$250,000Active2 beds 2 baths1,200 sq. ft.500 W Huntington Commons Road #253, Mount Prospect, IL 60056
MLS# 12516355Listed by: REDFIN CORPORATION
