1826 E Tano Lane, Mount Prospect, IL 60056
Local realty services provided by:ERA Naper Realty
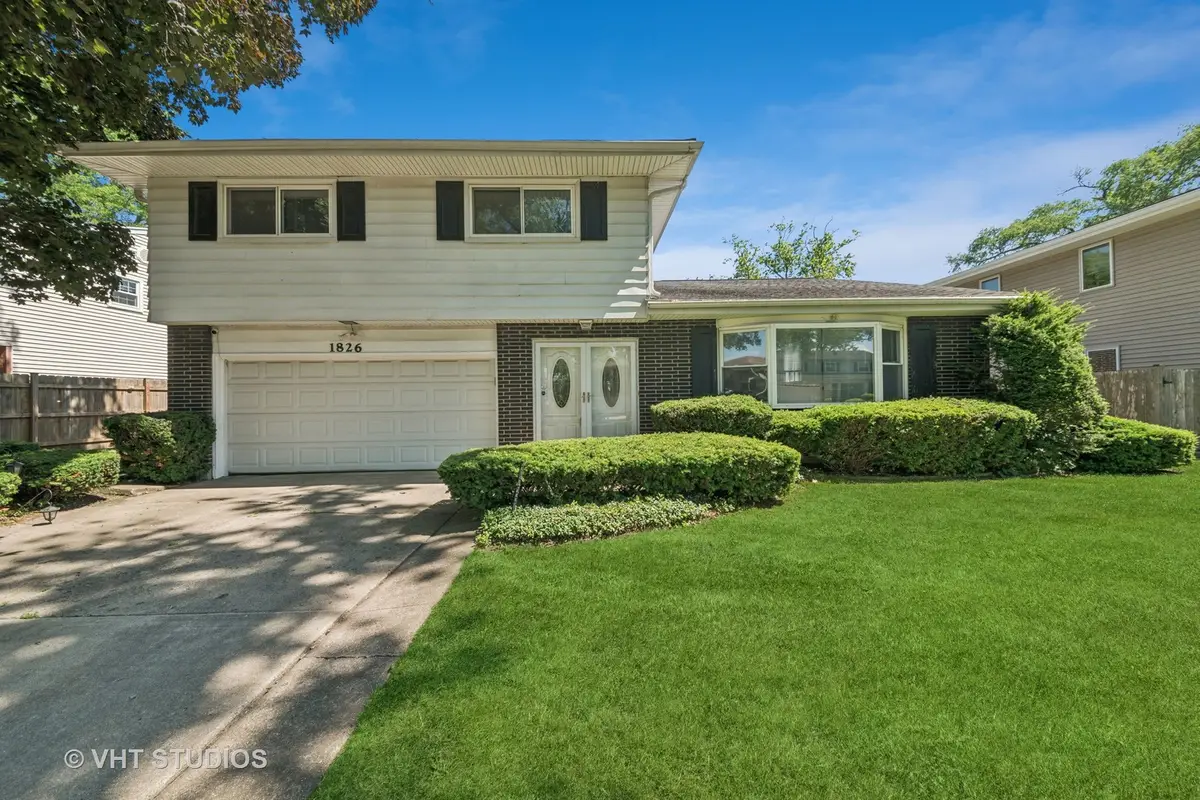
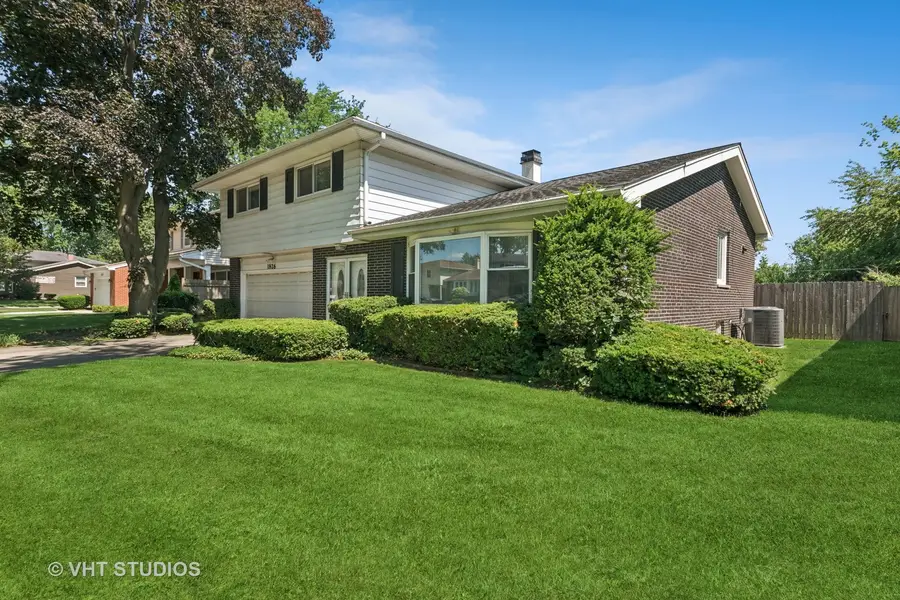
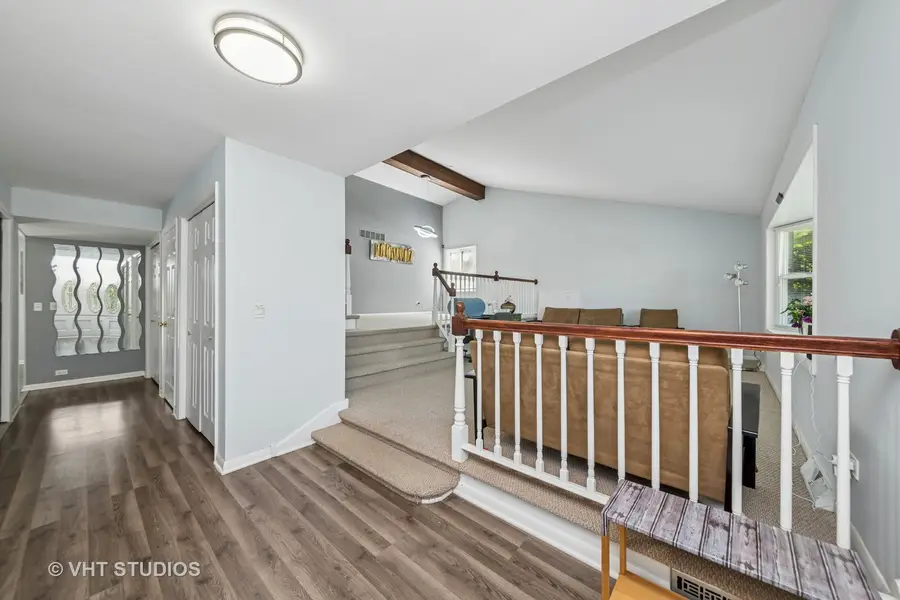
1826 E Tano Lane,Mount Prospect, IL 60056
$525,000
- 4 Beds
- 3 Baths
- 1,845 sq. ft.
- Single family
- Pending
Listed by:vincent dante
Office:baird & warner
MLS#:12366406
Source:MLSNI
Price summary
- Price:$525,000
- Price per sq. ft.:$284.55
About this home
Welcome to your dream home in the desirable Brookwood neighborhood, where comfort, style, and functionality come together. This stunning single-family residence boasts four spacious bedrooms and 2.5 well-appointed bathrooms within its generous 1,845 square feet of living space. Nestled on an expansive 10,890 square foot lot, this home offers both indoor and outdoor living at its finest. Step inside to discover a light-filled haven featuring cathedral ceilings that create an airy ambiance. The inviting living and dining areas are perfect for entertaining or simply enjoying the serene views of the tree-lined street. The chef's delight galley kitchen is equipped with sleek stainless steel appliances, and ample room for an eat-in table, making it the heart of this beautiful home. You'll also appreciate the modern conveniences of a newer central and forced air heating system, ensuring year-round comfort. Love the outdoors? Enjoy al fresco dining in your expansive backyard, perfect for hosting gatherings or quiet evenings under the stars. The finished sub-basement adds additional space for leisure or storage, catering to all your lifestyle needs. Located within the highly regarded School District 26, 214, this property is just moments away from scenic river trails, parks, River Trails community swimming pool, and the vibrant shopping and dining options at Randhurst Mall and downtown Mount Prospect. Don't miss out on the opportunity to make this charming home yours! Schedule a showing today and experience all that this exceptional property has to offer.
Contact an agent
Home facts
- Year built:1965
- Listing Id #:12366406
- Added:28 day(s) ago
- Updated:July 20, 2025 at 07:43 AM
Rooms and interior
- Bedrooms:4
- Total bathrooms:3
- Full bathrooms:2
- Half bathrooms:1
- Living area:1,845 sq. ft.
Heating and cooling
- Cooling:Central Air
- Heating:Electric, Forced Air, Natural Gas
Structure and exterior
- Roof:Asphalt
- Year built:1965
- Building area:1,845 sq. ft.
- Lot area:0.25 Acres
Schools
- High school:John Hersey High School
- Middle school:River Trails Middle School
- Elementary school:Indian Grove Elementary School
Utilities
- Water:Lake Michigan, Private
- Sewer:Public Sewer
Finances and disclosures
- Price:$525,000
- Price per sq. ft.:$284.55
- Tax amount:$9,839 (2023)
New listings near 1826 E Tano Lane
- New
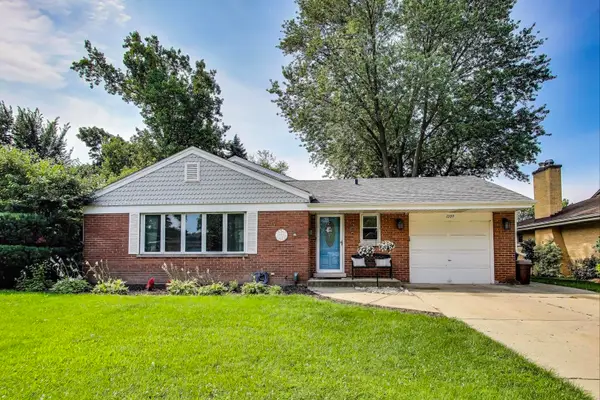 $489,900Active3 beds 3 baths1,503 sq. ft.
$489,900Active3 beds 3 baths1,503 sq. ft.1109 W Pendleton Place, Mount Prospect, IL 60056
MLS# 12412054Listed by: @PROPERTIES CHRISTIE'S INTERNATIONAL REAL ESTATE - Open Sun, 1 to 3pmNew
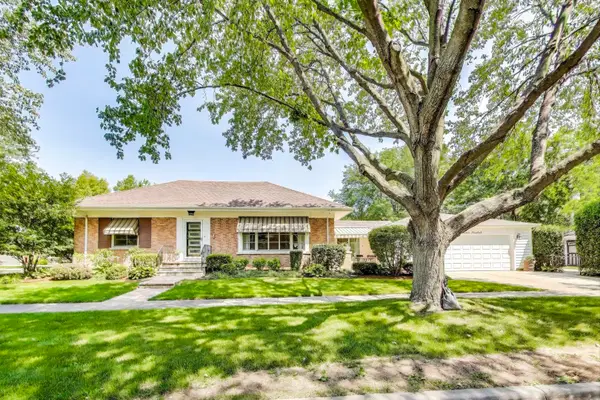 $549,900Active3 beds 3 baths1,735 sq. ft.
$549,900Active3 beds 3 baths1,735 sq. ft.700 E Busse Avenue, Mount Prospect, IL 60056
MLS# 12424622Listed by: @PROPERTIES CHRISTIE'S INTERNATIONAL REAL ESTATE - Open Sun, 4am to 6pmNew
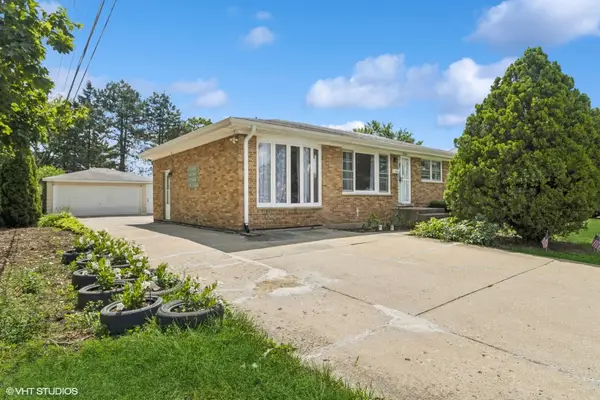 $500,000Active3 beds 2 baths1,561 sq. ft.
$500,000Active3 beds 2 baths1,561 sq. ft.901 S Can Dota Avenue, Mount Prospect, IL 60056
MLS# 12434947Listed by: BERKSHIRE HATHAWAY HOMESERVICES STARCK REAL ESTATE - New
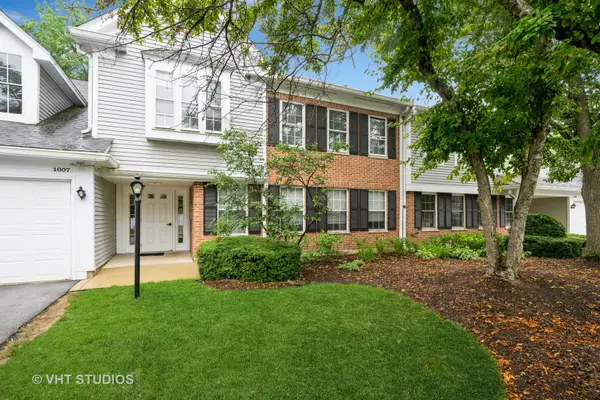 $389,000Active3 beds 2 baths1,750 sq. ft.
$389,000Active3 beds 2 baths1,750 sq. ft.1007 Butternut Lane #C, Mount Prospect, IL 60056
MLS# 12414041Listed by: THE LISTING AGENCY - Open Sat, 12 to 2pmNew
 $139,000Active1 beds 1 baths775 sq. ft.
$139,000Active1 beds 1 baths775 sq. ft.810 N River Road #1C, Mount Prospect, IL 60056
MLS# 12370523Listed by: @PROPERTIES CHRISTIE'S INTERNATIONAL REAL ESTATE - Open Sat, 12 to 2pmNew
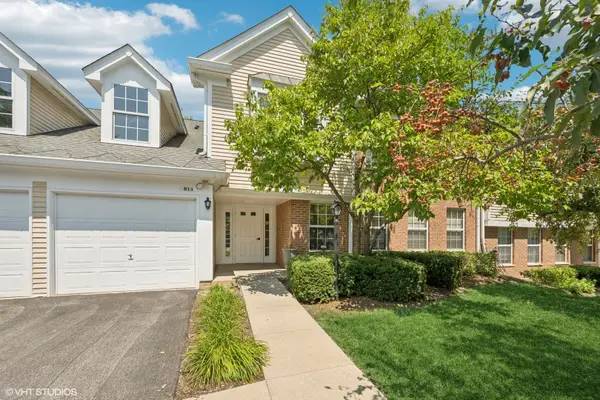 $350,000Active2 beds 2 baths1,450 sq. ft.
$350,000Active2 beds 2 baths1,450 sq. ft.814 Butternut Lane, Mount Prospect, IL 60056
MLS# 12379529Listed by: COMPASS - Open Fri, 4 to 6pmNew
 $669,000Active3 beds 3 baths1,887 sq. ft.
$669,000Active3 beds 3 baths1,887 sq. ft.1008 N Newberry Lane, Mount Prospect, IL 60056
MLS# 12425474Listed by: JAMESON SOTHEBY'S INTL REALTY - Open Sat, 12 to 2pmNew
 $695,000Active4 beds 4 baths2,850 sq. ft.
$695,000Active4 beds 4 baths2,850 sq. ft.601 S Saint Cecilia Drive, Mount Prospect, IL 60056
MLS# 12431953Listed by: COLDWELL BANKER REALTY 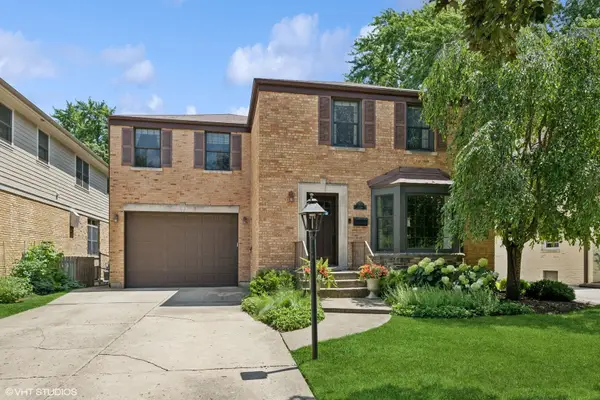 $675,000Pending4 beds 4 baths2,200 sq. ft.
$675,000Pending4 beds 4 baths2,200 sq. ft.113 S I Oka Avenue, Mount Prospect, IL 60056
MLS# 12424786Listed by: COMPASS- New
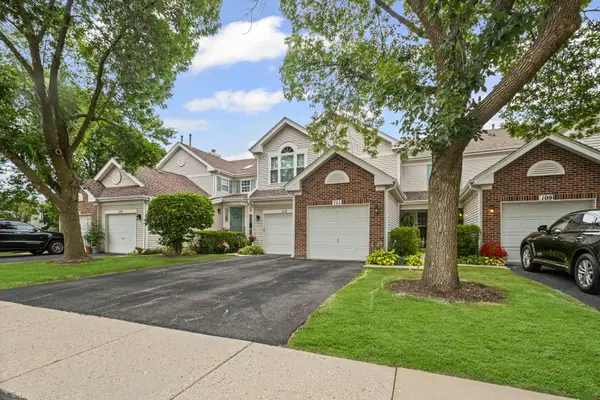 $349,000Active2 beds 3 baths1,272 sq. ft.
$349,000Active2 beds 3 baths1,272 sq. ft.111 N Cathy Lane, Mount Prospect, IL 60056
MLS# 12427562Listed by: HOMESMART CONNECT LLC
