730 Creekside Drive #104, Mount Prospect, IL 60056
Local realty services provided by:ERA Naper Realty
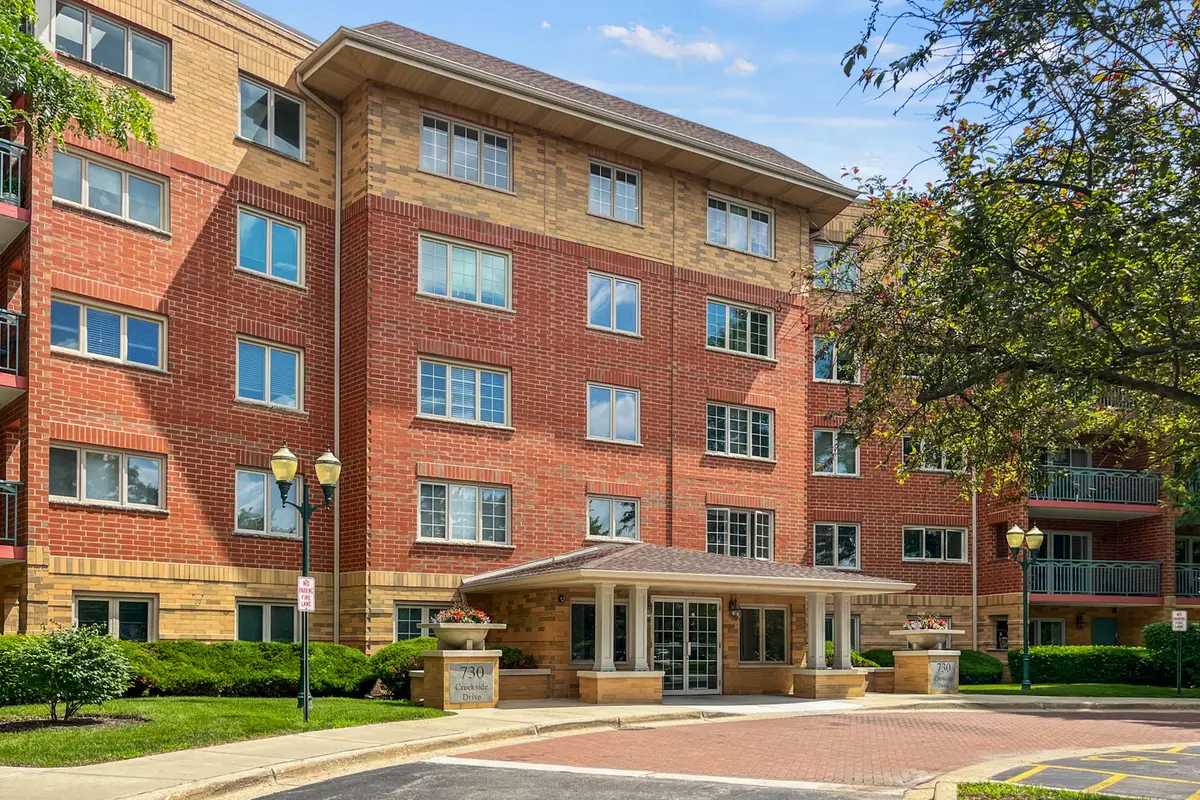
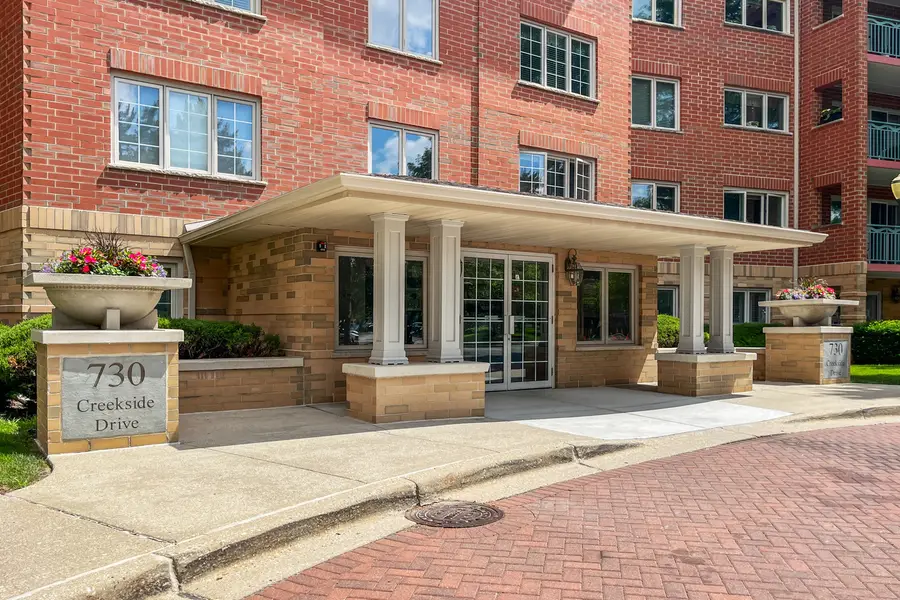
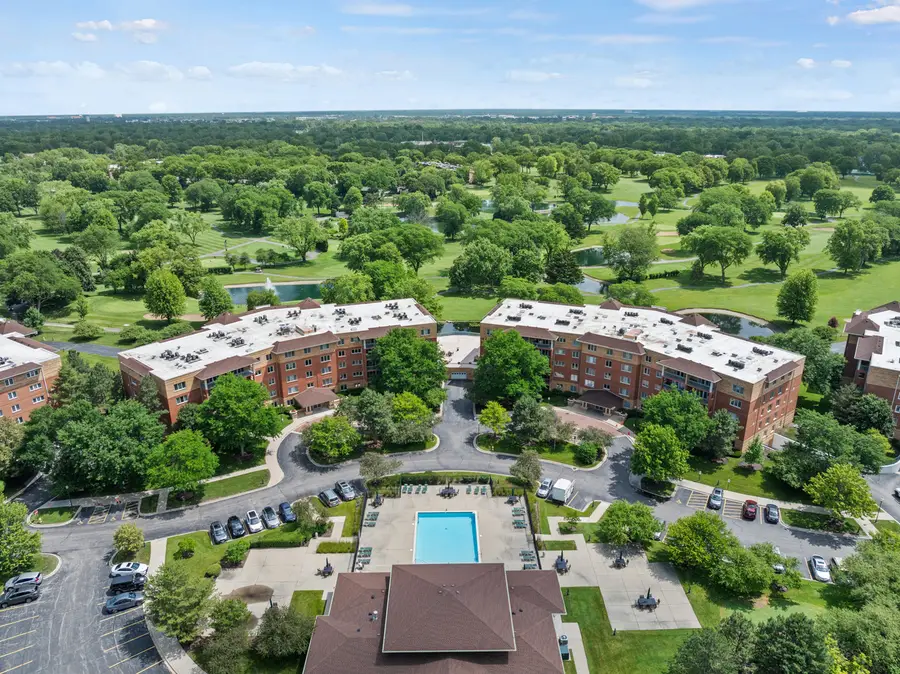
Listed by:richard o'connor
Office:realty executives cornerstone
MLS#:12389733
Source:MLSNI
Price summary
- Price:$339,900
- Price per sq. ft.:$247.92
- Monthly HOA dues:$530
About this home
Experience resort-style living in this main floor 2-bed, 2-bath condo, located in the highly sought-after Creekside Condominiums at Old Orchard Country Club. You will immediately fall in love the moment you step inside to this thoughtfully designed unit that has been completely remodeled including fresh paint and new carpeting and want to call it home!!! This approximately 1,370 square foot condo offers an open layout with a large living room and an eat-in kitchen with newer kitchen appliances, a pantry closet, ample cabinets and new quartz countertops to prep meals before heading out to the heated pool at the clubhouse or to the Old Orchard Country Club for a round of golf!!! Enjoy your morning cup of coffee on your semi-private patio just through the sliding glass doors in the living room. Spacious primary bedroom features a huge walk-in closet, dressing area and a spa-like ensuite that includes two vanities, spacious linen closet and a separate soaking tub and walk-in shower!!! 2nd bedroom can be used as a home office or guest bedroom. Additional conveniences include an in-unit laundry room, indoor heated garage, and private storage unit. Complex offers plenty of exterior parking as well. Association fee covers heat, water, gas, scavenger, snow removal, exterior maintenance, access to the clubhouse and pool. Creekside is an active community with daily events held in the clubhouse and is close to Randhurst Village shopping center, restaurants and provide easy access to the interstate. NO rentals are allowed in this community.
Contact an agent
Home facts
- Year built:1997
- Listing Id #:12389733
- Added:34 day(s) ago
- Updated:July 20, 2025 at 07:43 AM
Rooms and interior
- Bedrooms:2
- Total bathrooms:2
- Full bathrooms:2
- Living area:1,371 sq. ft.
Heating and cooling
- Cooling:Central Air
- Heating:Forced Air, Natural Gas
Structure and exterior
- Roof:Asphalt
- Year built:1997
- Building area:1,371 sq. ft.
Schools
- High school:John Hersey High School
- Middle school:Macarthur Middle School
- Elementary school:Dwight D Eisenhower Elementary S
Utilities
- Water:Public
- Sewer:Public Sewer
Finances and disclosures
- Price:$339,900
- Price per sq. ft.:$247.92
- Tax amount:$6,602 (2023)
New listings near 730 Creekside Drive #104
- New
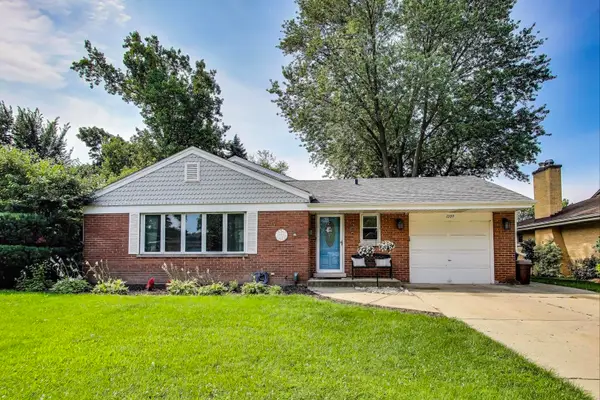 $489,900Active3 beds 3 baths1,503 sq. ft.
$489,900Active3 beds 3 baths1,503 sq. ft.1109 W Pendleton Place, Mount Prospect, IL 60056
MLS# 12412054Listed by: @PROPERTIES CHRISTIE'S INTERNATIONAL REAL ESTATE - Open Sun, 1 to 3pmNew
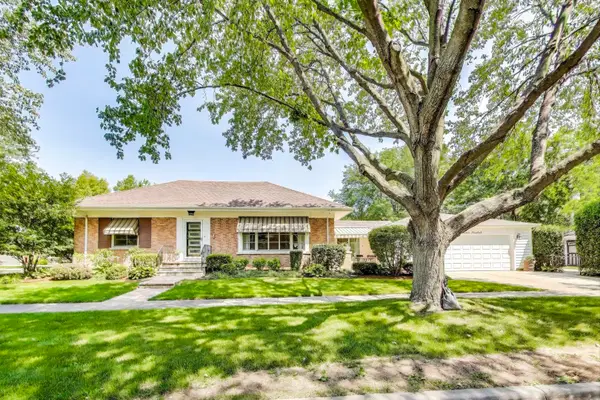 $549,900Active3 beds 3 baths1,735 sq. ft.
$549,900Active3 beds 3 baths1,735 sq. ft.700 E Busse Avenue, Mount Prospect, IL 60056
MLS# 12424622Listed by: @PROPERTIES CHRISTIE'S INTERNATIONAL REAL ESTATE - Open Sun, 4am to 6pmNew
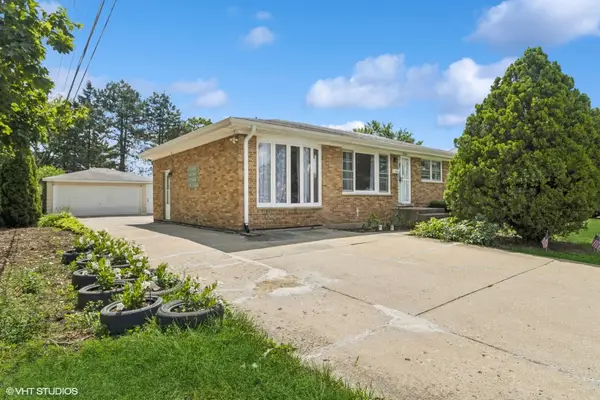 $500,000Active3 beds 2 baths1,561 sq. ft.
$500,000Active3 beds 2 baths1,561 sq. ft.901 S Can Dota Avenue, Mount Prospect, IL 60056
MLS# 12434947Listed by: BERKSHIRE HATHAWAY HOMESERVICES STARCK REAL ESTATE - New
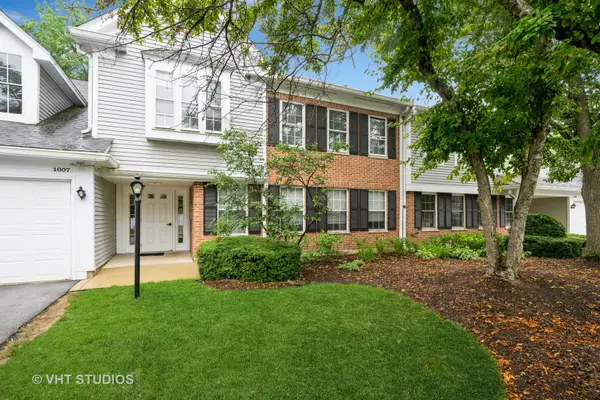 $389,000Active3 beds 2 baths1,750 sq. ft.
$389,000Active3 beds 2 baths1,750 sq. ft.1007 Butternut Lane #C, Mount Prospect, IL 60056
MLS# 12414041Listed by: THE LISTING AGENCY - Open Sat, 12 to 2pmNew
 $139,000Active1 beds 1 baths775 sq. ft.
$139,000Active1 beds 1 baths775 sq. ft.810 N River Road #1C, Mount Prospect, IL 60056
MLS# 12370523Listed by: @PROPERTIES CHRISTIE'S INTERNATIONAL REAL ESTATE - Open Sat, 12 to 2pmNew
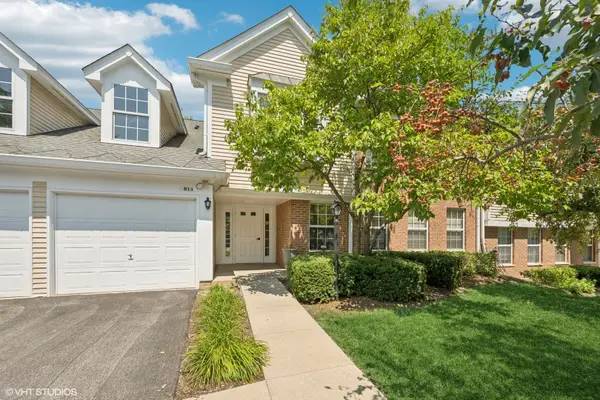 $350,000Active2 beds 2 baths1,450 sq. ft.
$350,000Active2 beds 2 baths1,450 sq. ft.814 Butternut Lane, Mount Prospect, IL 60056
MLS# 12379529Listed by: COMPASS - Open Fri, 4 to 6pmNew
 $669,000Active3 beds 3 baths1,887 sq. ft.
$669,000Active3 beds 3 baths1,887 sq. ft.1008 N Newberry Lane, Mount Prospect, IL 60056
MLS# 12425474Listed by: JAMESON SOTHEBY'S INTL REALTY - Open Sat, 12 to 2pmNew
 $695,000Active4 beds 4 baths2,850 sq. ft.
$695,000Active4 beds 4 baths2,850 sq. ft.601 S Saint Cecilia Drive, Mount Prospect, IL 60056
MLS# 12431953Listed by: COLDWELL BANKER REALTY 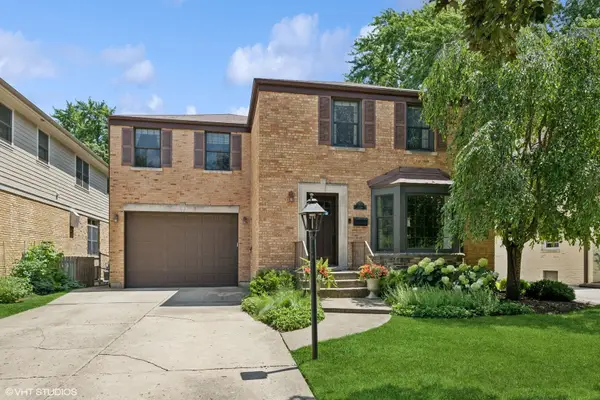 $675,000Pending4 beds 4 baths2,200 sq. ft.
$675,000Pending4 beds 4 baths2,200 sq. ft.113 S I Oka Avenue, Mount Prospect, IL 60056
MLS# 12424786Listed by: COMPASS- New
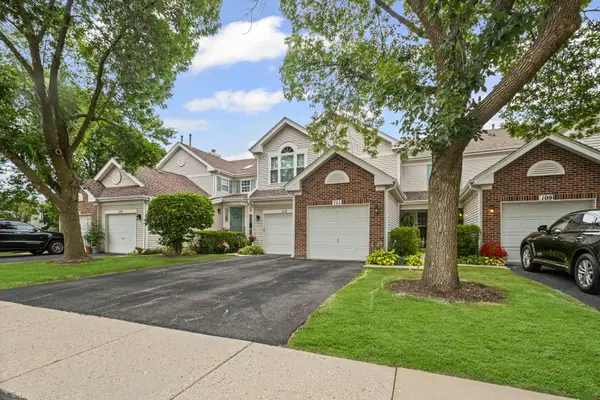 $349,000Active2 beds 3 baths1,272 sq. ft.
$349,000Active2 beds 3 baths1,272 sq. ft.111 N Cathy Lane, Mount Prospect, IL 60056
MLS# 12427562Listed by: HOMESMART CONNECT LLC
