1044 Joice Lane, Mundelein, IL 60060
Local realty services provided by:ERA Naper Realty
1044 Joice Lane,Mundelein, IL 60060
$718,900
- 3 Beds
- 3 Baths
- 2,573 sq. ft.
- Single family
- Pending
Listed by: julianne spilotro
Office: coldwell banker realty
MLS#:12495579
Source:MLSNI
Price summary
- Price:$718,900
- Price per sq. ft.:$279.4
- Monthly HOA dues:$67
About this home
New Price! Amazing value priced below seller's cost & the last 3 Newberry models sold! Offering $5000 closing cost credit to buyer. Transferred owners hate to leave after just 5 months. Amazing quiet location backing to woods & Ivanhoe Golf Course. Interior choices absolute perfection top of the line upgrades & finishes throughout. Buyer benefits from beautifully finished home, with seller's hard work, exquisite choices & quick availability. Stately curb appeal with brick front, fenced backyard. Light, bright open floorplan, decorator upgraded flooring & designer fixtures throughout. Foyer boasts upgraded staircase with iron spindles, private 1st floor Office, Great room with custom fireplace. Gourmet kitchen with 42" cabinets w/additional features pull out shelves, decorator faucets, hardware and pulls, etc. Quartz counters & island, stainless steel appliances, built in oven, microwave, gas cooktop and hood. Kitchen open to dining room and Sunroom addition, convenient 1st floor mudroom/informal office. Primary suite with amazing customized tray ceiling, luxury primary bath, dual sinks & quartz counter with separate tub & shower, walk in closet with Closets by Design custom built ins. 2nd floor also boasts large loft/4th bedroom or family room, full hall bath upgraded with dual sinks and full tub/shower with designer faucets & tile surround. Bedroom 2 & 3 with large closets & recessed lighting. Walk out basement with roughed in plumbing for 3rd full bath & sliders to beautiful private fenced plush yard. Custom solar blinds (by Graber) From gorgeous top of the line flooring to decorator hardware and cabinet pulls to designer & recessed lighting throughout.Extensive additions & upgrades too many to list. Builder warranty transfers to new owners. Sheldon Woods finest location & one of the largest lots in the subdivision.
Contact an agent
Home facts
- Year built:2025
- Listing ID #:12495579
- Added:64 day(s) ago
- Updated:January 01, 2026 at 09:12 AM
Rooms and interior
- Bedrooms:3
- Total bathrooms:3
- Full bathrooms:2
- Half bathrooms:1
- Living area:2,573 sq. ft.
Heating and cooling
- Cooling:Central Air
- Heating:Forced Air, Natural Gas
Structure and exterior
- Roof:Asphalt
- Year built:2025
- Building area:2,573 sq. ft.
Schools
- High school:Mundelein Cons High School
- Middle school:Fremont Middle School
- Elementary school:Fremont Elementary School
Utilities
- Water:Public
- Sewer:Public Sewer
Finances and disclosures
- Price:$718,900
- Price per sq. ft.:$279.4
New listings near 1044 Joice Lane
- New
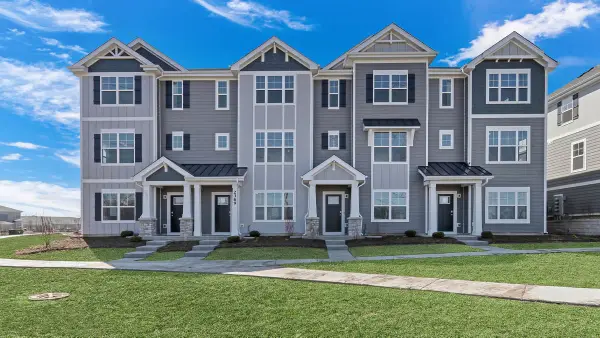 $419,990Active3 beds 3 baths1,798 sq. ft.
$419,990Active3 beds 3 baths1,798 sq. ft.563 Yosemite Way, Mundelein, IL 60060
MLS# 12536625Listed by: DAYNAE GAUDIO 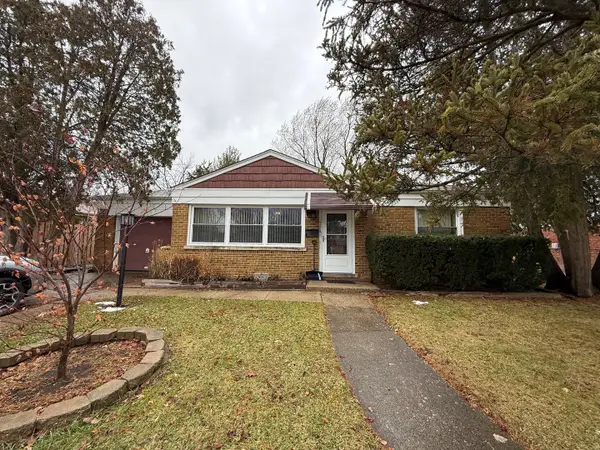 $215,000Pending1 beds 1 baths884 sq. ft.
$215,000Pending1 beds 1 baths884 sq. ft.728 E Hawley Street, Mundelein, IL 60060
MLS# 12534886Listed by: RE/MAX PLAZA $409,000Pending3 beds 3 baths1,736 sq. ft.
$409,000Pending3 beds 3 baths1,736 sq. ft.1297 Spalding Drive, Mundelein, IL 60060
MLS# 12531918Listed by: @PROPERTIES CHRISTIE'S INTERNATIONAL REAL ESTATE $445,000Active3 beds 3 baths2,000 sq. ft.
$445,000Active3 beds 3 baths2,000 sq. ft.2617 Martini Street, Mundelein, IL 60060
MLS# 12529536Listed by: SMART HOME REALTY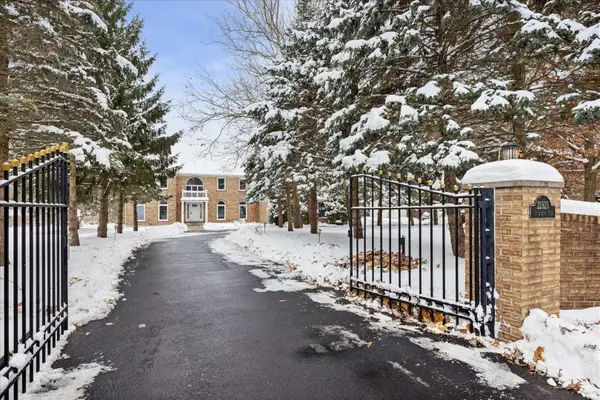 $1,399,000Active4 beds 4 baths4,591 sq. ft.
$1,399,000Active4 beds 4 baths4,591 sq. ft.22925 W Schwerman Road, Mundelein, IL 60060
MLS# 12530758Listed by: COLDWELL BANKER REALTY $399,990Active2 beds 3 baths1,630 sq. ft.
$399,990Active2 beds 3 baths1,630 sq. ft.575 Yosemite Way, Mundelein, IL 60060
MLS# 12530732Listed by: DAYNAE GAUDIO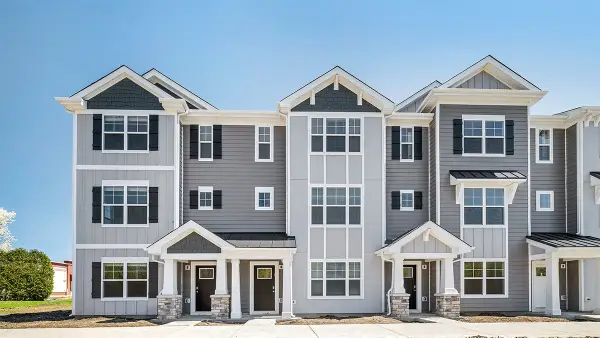 $399,990Active2 beds 3 baths1,630 sq. ft.
$399,990Active2 beds 3 baths1,630 sq. ft.573 Yosemite Way, Mundelein, IL 60060
MLS# 12530717Listed by: DAYNAE GAUDIO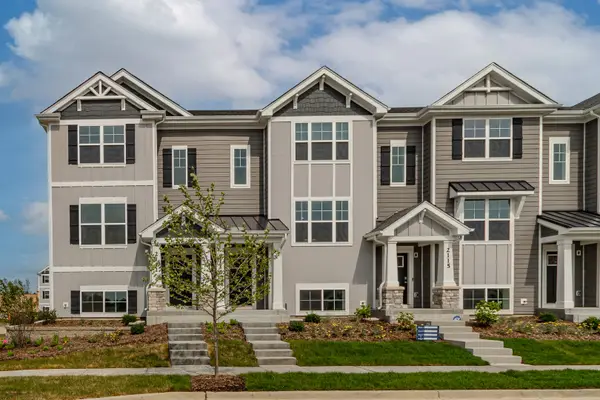 $525,000Active3 beds 3 baths1,752 sq. ft.
$525,000Active3 beds 3 baths1,752 sq. ft.2111 Yellowstone Boulevard #2111, Mundelein, IL 60060
MLS# 12527064Listed by: RE/MAX TOP PERFORMERS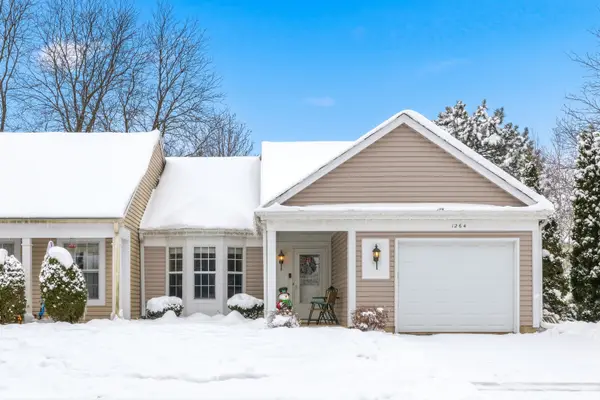 $299,000Pending3 beds 2 baths1,202 sq. ft.
$299,000Pending3 beds 2 baths1,202 sq. ft.1264 Huntington Drive, Mundelein, IL 60060
MLS# 12527594Listed by: @PROPERTIES CHRISTIES INTERNATIONAL REAL ESTATE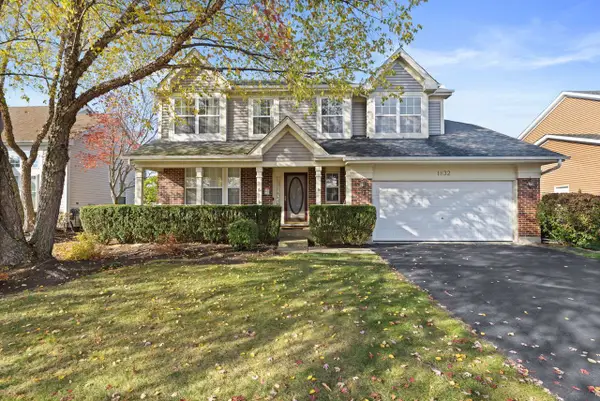 $539,000Active4 beds 4 baths2,444 sq. ft.
$539,000Active4 beds 4 baths2,444 sq. ft.1832 Harrison Avenue, Mundelein, IL 60060
MLS# 12527459Listed by: COLDWELL BANKER REALTY
