1186 Ballantrae Place #D, Mundelein, IL 60060
Local realty services provided by:ERA Naper Realty
Listed by:leslie mcdonnell
Office:re/max suburban
MLS#:12406057
Source:MLSNI
Price summary
- Price:$294,000
- Price per sq. ft.:$253.89
- Monthly HOA dues:$414
About this home
COMPLETELY REMODELED IN CAMBRIDGE CHASE-JUST UNPACK AND START MAKING MEMORIES! Located in highly rated Vernon Hills schools and just minutes from shopping, dining, Metra, and more, this move-in-ready 2nd-floor end-unit condo offers the perfect blend of comfort, style, and convenience. Truly maintenance free living with the HOA handling landscaping, snow removal, exterior maintenance, interior common areas, water, and garbage. As you enter, the vaulted ceilings create an open, welcoming feel, while the wood-burning fireplace adds warmth and charm-perfect for cozy evenings at home. Step down to the inviting living room with adjoining dining room-an ideal space for both relaxing evenings and effortless entertaining-with open views to the beautifully remodeled kitchen. The completely remodeled kitchen blends modern style with everyday function, showcasing quality stainless-steel appliances, crisp white cabinetry with abundant storage, and a dedicated pantry that keeps everything from snacks to small appliances neatly tucked away. Two generously sized bedrooms offer comfort and privacy, each featuring walk-in closets outfitted with custom organizers to maximize space and keep everything in its place. The updated bathrooms showcase modern finishes and fresh design, while a convenient in-unit laundry room adds everyday ease to this well-appointed home. After a long day, kick back and relax on your private corner balcony while sipping on your favorite drink, or head down to the sparkling community pool just seconds from your door. Recent upgrades included: New Unit Fire Entry Door installed 2yrs ago. Electrical upgrades - all switches and outlets were replaced with modern finishes, including dimmers, built-in night lights , and USB's throughout unit. This is a must-see!
Contact an agent
Home facts
- Year built:1986
- Listing ID #:12406057
- Added:143 day(s) ago
- Updated:September 25, 2025 at 07:28 PM
Rooms and interior
- Bedrooms:2
- Total bathrooms:2
- Full bathrooms:1
- Half bathrooms:1
- Living area:1,158 sq. ft.
Heating and cooling
- Cooling:Central Air
- Heating:Forced Air, Natural Gas
Structure and exterior
- Roof:Asphalt
- Year built:1986
- Building area:1,158 sq. ft.
Schools
- High school:Vernon Hills High School
- Middle school:Hawthorn Middle School North
- Elementary school:Hawthorn Elementary School (Nor
Utilities
- Water:Lake Michigan, Public
- Sewer:Public Sewer
Finances and disclosures
- Price:$294,000
- Price per sq. ft.:$253.89
- Tax amount:$5,305 (2023)
New listings near 1186 Ballantrae Place #D
- New
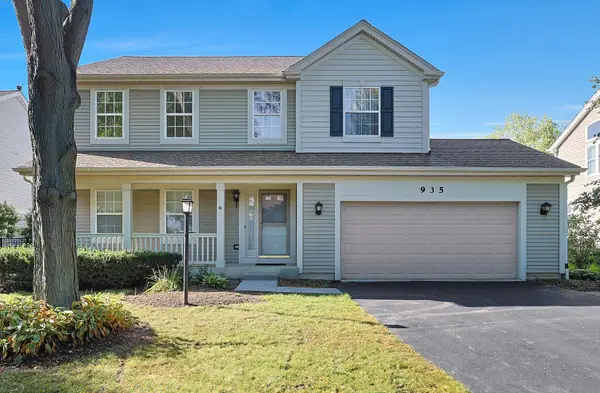 $550,000Active4 beds 3 baths2,361 sq. ft.
$550,000Active4 beds 3 baths2,361 sq. ft.935 Concord Circle, Mundelein, IL 60060
MLS# 12479951Listed by: ELLEN GUTIONTOV - New
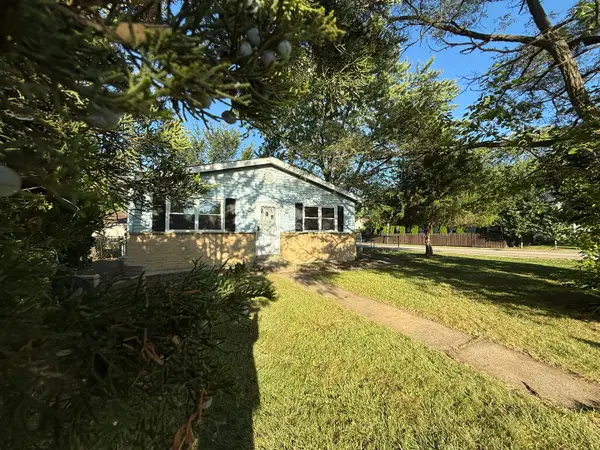 $289,880Active4 beds 2 baths1,218 sq. ft.
$289,880Active4 beds 2 baths1,218 sq. ft.510 S Hickory Street, Mundelein, IL 60060
MLS# 12480487Listed by: CORE REALTY & INVESTMENTS, INC - Open Sun, 1 to 3pmNew
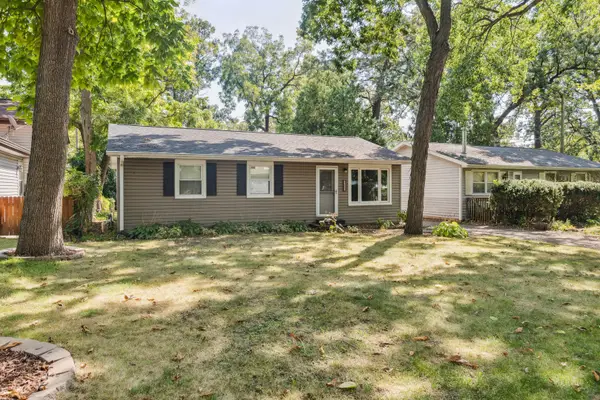 $299,000Active3 beds 1 baths
$299,000Active3 beds 1 baths26325 N Walnut Avenue, Mundelein, IL 60060
MLS# 12480297Listed by: @PROPERTIES CHRISTIE'S INTERNATIONAL REAL ESTATE - New
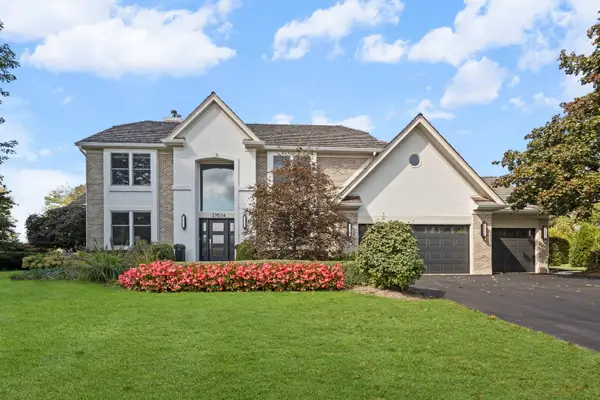 $875,000Active4 beds 3 baths3,895 sq. ft.
$875,000Active4 beds 3 baths3,895 sq. ft.27634 Primrose Lane N, Mundelein, IL 60060
MLS# 12463203Listed by: @PROPERTIES CHRISTIE'S INTERNATIONAL REAL ESTATE - Open Sat, 11am to 1pmNew
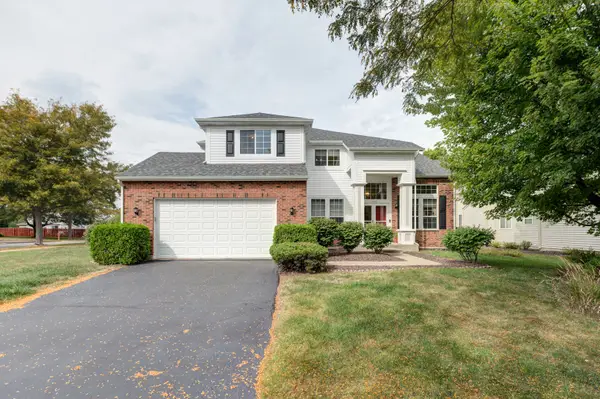 $590,000Active5 beds 3 baths3,000 sq. ft.
$590,000Active5 beds 3 baths3,000 sq. ft.1300 Kettering Road, Mundelein, IL 60060
MLS# 12479103Listed by: KOMAR 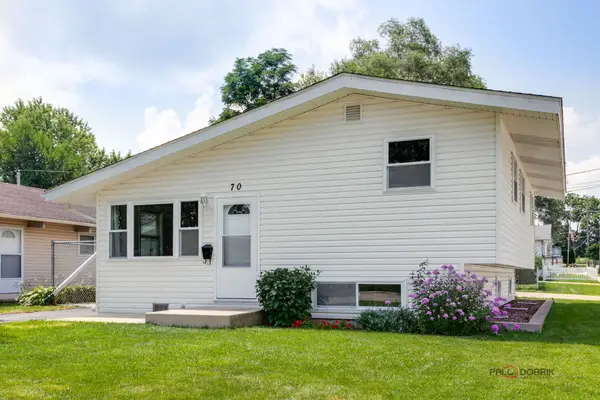 $315,000Pending3 beds 1 baths1,476 sq. ft.
$315,000Pending3 beds 1 baths1,476 sq. ft.70 N Ridgemoor Avenue, Mundelein, IL 60060
MLS# 12480082Listed by: COLDWELL BANKER REALTY- Open Sun, 1 to 3pmNew
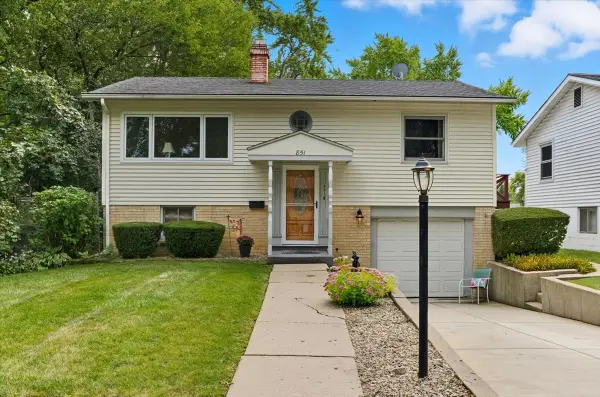 $320,000Active3 beds 2 baths924 sq. ft.
$320,000Active3 beds 2 baths924 sq. ft.851 Glenview Avenue, Mundelein, IL 60060
MLS# 12472834Listed by: KELLER WILLIAMS NORTH SHORE WEST - New
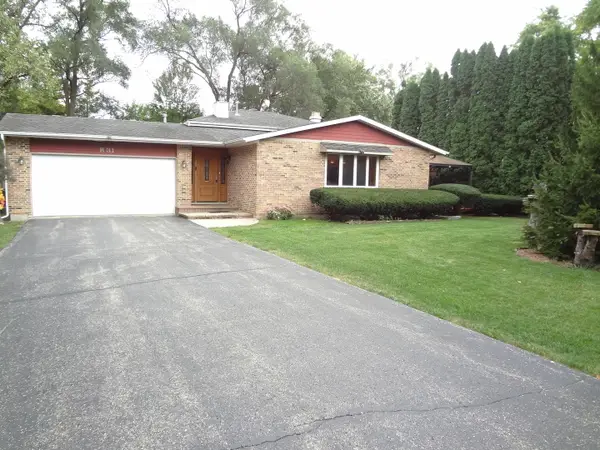 $399,900Active3 beds 3 baths1,238 sq. ft.
$399,900Active3 beds 3 baths1,238 sq. ft.19657 W Trinity Drive, Mundelein, IL 60060
MLS# 12477186Listed by: BEST SOURCE REALTY, INC. 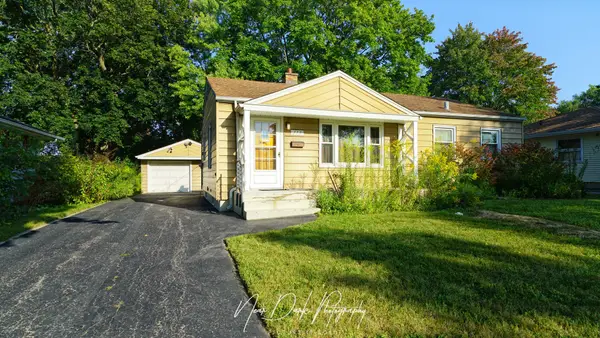 $269,900Pending3 beds 2 baths1,824 sq. ft.
$269,900Pending3 beds 2 baths1,824 sq. ft.115 S Lincoln Avenue, Mundelein, IL 60060
MLS# 12473738Listed by: KELLER WILLIAMS NORTH SHORE WEST- Open Sat, 11am to 1pmNew
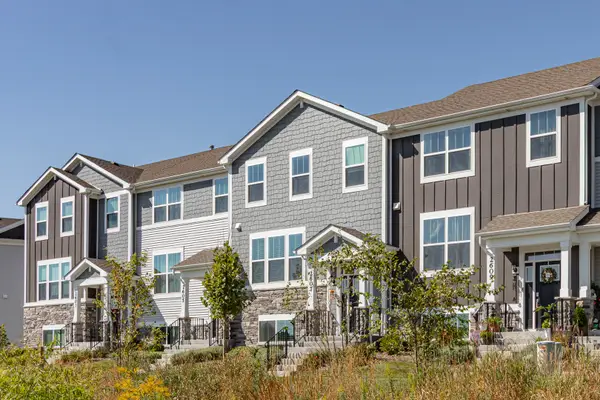 $473,999Active3 beds 3 baths2,093 sq. ft.
$473,999Active3 beds 3 baths2,093 sq. ft.2607 Martini Street, Mundelein, IL 60060
MLS# 12474257Listed by: CHICAGO PROPERTIES FIRM
