245 Banbury Road, Mundelein, IL 60060
Local realty services provided by:ERA Naper Realty

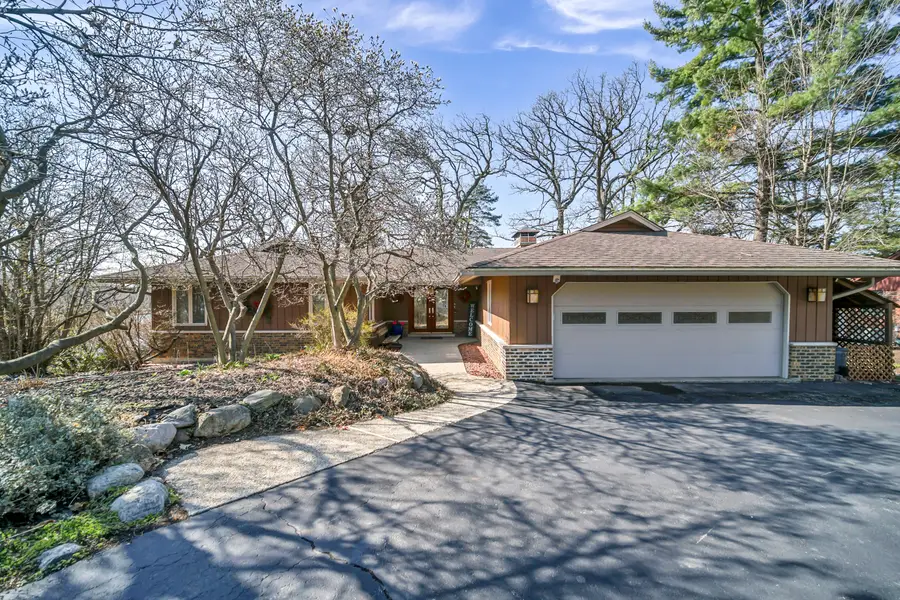

245 Banbury Road,Mundelein, IL 60060
$749,000
- 4 Beds
- 3 Baths
- 3,448 sq. ft.
- Single family
- Pending
Listed by:tadeusz dolecki
Office:re/max properties northwest
MLS#:12335734
Source:MLSNI
Price summary
- Price:$749,000
- Price per sq. ft.:$217.23
- Monthly HOA dues:$31.25
About this home
RARE OFFERING! INTRODUCING THE HOME YOU'VE BEEN WAITING FOR. WHAT AN OPPORTUNITY TO OWN AMAZING AND ELEGANT CUSTOM BUILT 4-BEDROOM, 3-BATHROOM STUNNING RANCH METICULOUSLY MAINTAINED ON LOCH LOMOND W/BREATHTAKING LAKE VIEWS. OUR MAIN LEVEL PROVIDING AMPLE SPACE FOR THE WHOLE FAMILY OFFERING BIG FOYER, LARGE AND BRIGHT FAMILY ROOM WITH CATHEDRAL CEILINGS, SKY-LIGHTS AND FLOOR-TO-CEILING NATURAL STONE FIREPLACE, SEPARATE DINNING ROOM, NICE KITCHEN WITH BREAKFAST BAR AND PANTRY CLOSET, 2 BEDROOMS, FULL BATH AND SPACIOUS MASTER BEDROOM WITH FULL BATH AND WALK-IN CLOSET. THE WALKOUT BASEMENT IS AN ENTERTAINER'S DREAM, OFFERING SPACIOUS RECREATION ROOM WITH WET BAR AND FIREPLACE, SITTING ROOM, BEDROOM, FULL BATH, LAUNDRY ROOM AND LARGE STORAGE ROOM. THE ENTERTAINING AND RELAXATION POSSIBILITIES ARE BOUNDLESS. THREE DOOR TO MASSIVE 2-TIER DECK OVERLOOKING LOVELY LANDSCAPING THAT LEADS DOWN TO 128 FEET OF SOUTH-FACING LAKEFRONT COMPLETE WITH A PRIVATE BEACH AND PIER. PREPARE FOR RESORT STYLE LIVING WITH EVERY DAY VACATION WHEN YOU LIVE ON LOCH LOMOND PERFECT FOR BOATING, FISHING, ICE SKATING, ENTERTAINING AND RELAXING. THIS HOME OFFERS EASY ACCESS TO EVERYTHING MUNDELEIN HAS TO OFFER, NEARBY GROCERY STORES, SCHOOLS, WATER PARKS, PUBLIC LIBRARY, METRA STATION, HIGHWAY AND MORE.
Contact an agent
Home facts
- Year built:1966
- Listing Id #:12335734
- Added:106 day(s) ago
- Updated:July 20, 2025 at 07:43 AM
Rooms and interior
- Bedrooms:4
- Total bathrooms:3
- Full bathrooms:3
- Living area:3,448 sq. ft.
Heating and cooling
- Cooling:Central Air
- Heating:Forced Air, Natural Gas, Sep Heating Systems - 2+
Structure and exterior
- Roof:Asphalt
- Year built:1966
- Building area:3,448 sq. ft.
- Lot area:0.47 Acres
Schools
- High school:Mundelein Cons High School
- Middle school:Carl Sandburg Middle School
- Elementary school:Mechanics Grove Elementary Schoo
Utilities
- Water:Public
- Sewer:Public Sewer
Finances and disclosures
- Price:$749,000
- Price per sq. ft.:$217.23
- Tax amount:$17,334 (2023)
New listings near 245 Banbury Road
- New
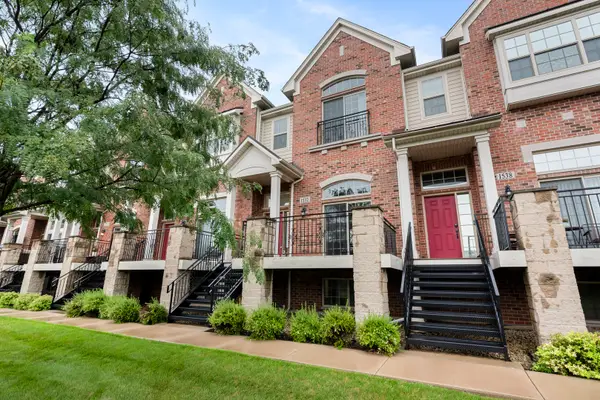 $359,900Active3 beds 4 baths1,650 sq. ft.
$359,900Active3 beds 4 baths1,650 sq. ft.1532 Lakeridge Court, Mundelein, IL 60060
MLS# 12433544Listed by: JOHN GREENE, REALTOR - New
 $535,000Active4 beds 3 baths2,185 sq. ft.
$535,000Active4 beds 3 baths2,185 sq. ft.263 Pembrook Lane, Mundelein, IL 60060
MLS# 12430461Listed by: CENTURY 21 CIRCLE - New
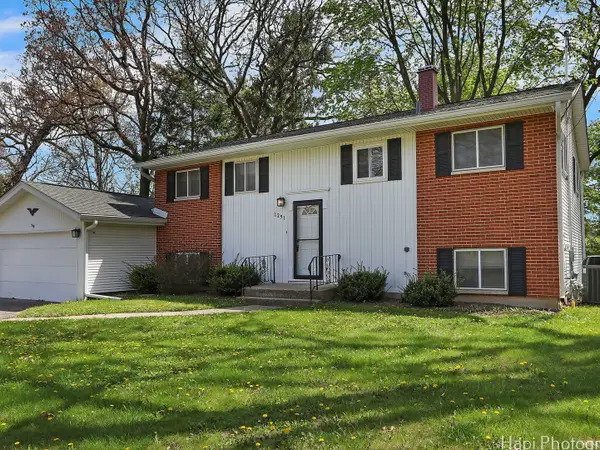 $365,000Active5 beds 2 baths2,080 sq. ft.
$365,000Active5 beds 2 baths2,080 sq. ft.1291 Banbury Road, Mundelein, IL 60060
MLS# 12434072Listed by: KELLER WILLIAMS SUCCESS REALTY - New
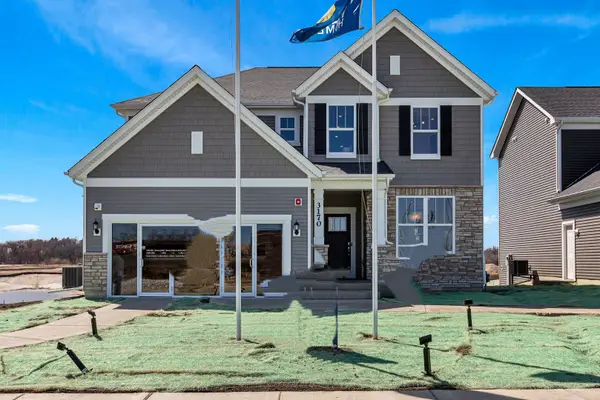 $749,900Active4 beds 3 baths2,985 sq. ft.
$749,900Active4 beds 3 baths2,985 sq. ft.3170 Semple Way, Mundelein, IL 60060
MLS# 12433569Listed by: TWIN VINES REAL ESTATE SVCS - Open Sat, 11am to 12:30pmNew
 $429,000Active4 beds 3 baths2,634 sq. ft.
$429,000Active4 beds 3 baths2,634 sq. ft.636 N Greenview Avenue, Mundelein, IL 60060
MLS# 12431306Listed by: @PROPERTIES CHRISTIE'S INTERNATIONAL REAL ESTATE - Open Sun, 1 to 3pmNew
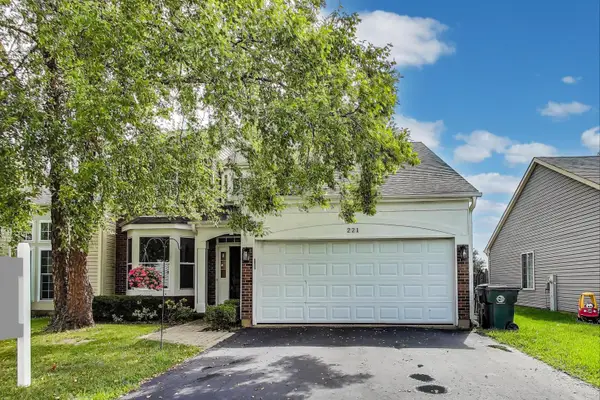 $340,000Active3 beds 3 baths1,767 sq. ft.
$340,000Active3 beds 3 baths1,767 sq. ft.221 Pinehurst Drive, Mundelein, IL 60060
MLS# 12400072Listed by: @PROPERTIES CHRISTIE'S INTERNATIONAL REAL ESTATE - New
 $294,000Active3 beds 2 baths912 sq. ft.
$294,000Active3 beds 2 baths912 sq. ft.19451 W Hoag Court, Mundelein, IL 60060
MLS# 12432924Listed by: CENTURY 21 CIRCLE - New
 $419,990Active2 beds 3 baths1,630 sq. ft.
$419,990Active2 beds 3 baths1,630 sq. ft.585 Yosemite Way, Mundelein, IL 60060
MLS# 12432436Listed by: DAYNAE GAUDIO 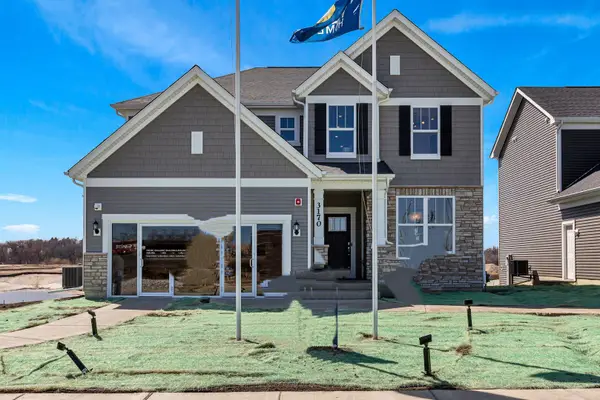 $674,842Pending5 beds 3 baths3,263 sq. ft.
$674,842Pending5 beds 3 baths3,263 sq. ft.1066 Kessler Drive, Mundelein, IL 60060
MLS# 12432370Listed by: TWIN VINES REAL ESTATE SVCS $692,679Pending5 beds 3 baths3,263 sq. ft.
$692,679Pending5 beds 3 baths3,263 sq. ft.1257 Kessler Drive, Mundelein, IL 60060
MLS# 12432379Listed by: TWIN VINES REAL ESTATE SVCS
