2016 Yellowstone Boulevard, Mundelein, IL 60060
Local realty services provided by:Results Realty ERA Powered



2016 Yellowstone Boulevard,Mundelein, IL 60060
$425,000
- 3 Beds
- 3 Baths
- 1,752 sq. ft.
- Townhouse
- Active
Listed by:anna klarck
Office:ak homes
MLS#:12367227
Source:MLSNI
Price summary
- Price:$425,000
- Price per sq. ft.:$242.58
- Monthly HOA dues:$296
About this home
Premium location, overlooking the park. The Garfield's open floor plan offers 3 bedrooms, 2.5 bathrooms, a 2-car garage, and a finished lower-level bonus room! It's perfect for the home office, playroom, or 2nd family room. The large center island and the 9-foot ceilings are the focal points of the main living area! Right off the great room is an elongated wooden deck. The kitchen features soft-close 42' designer expresso finish cabinetry, stainless steel appliances, and a stunning quartz countertop! Upstairs you will find a convenient laundry area with new washer and dryer. The Primary suite features a luxurious bath with beautiful ceramic tile, raised vanity, double sinks, large shower with dual shower head setup, perfect for a spa-like experience and added convenience, and a walk-in closet. Two additionally generously sized bedrooms, and a hall bath complete the upper level. On the lower level, you will find a finished bonus room and a 2-car garage. Home includes America's Smart Home Technology which allows you to monitor and control your home from the comfort of your sofa or from 500 miles away and connects to your home with your smartphone, tablet or computer. Set the scene with your voice, from your phone, through the Qolsys panel which you can schedule it and forget it. Your home will always await you with your personalized settings. This home speaks to Bluetooth, Wi-Fi, Z-Wave and cellular devices so you can sync with almost any smart device. Quick Closing Possible.
Contact an agent
Home facts
- Year built:2023
- Listing Id #:12367227
- Added:76 day(s) ago
- Updated:July 20, 2025 at 10:54 AM
Rooms and interior
- Bedrooms:3
- Total bathrooms:3
- Full bathrooms:2
- Half bathrooms:1
- Living area:1,752 sq. ft.
Heating and cooling
- Cooling:Central Air
- Heating:Natural Gas
Structure and exterior
- Roof:Asphalt
- Year built:2023
- Building area:1,752 sq. ft.
Schools
- High school:Adlai E Stevenson High School
- Middle school:West Oak Middle School
- Elementary school:Diamond Lake Elementary School
Utilities
- Water:Lake Michigan
- Sewer:Public Sewer
Finances and disclosures
- Price:$425,000
- Price per sq. ft.:$242.58
- Tax amount:$15,177 (2024)
New listings near 2016 Yellowstone Boulevard
- New
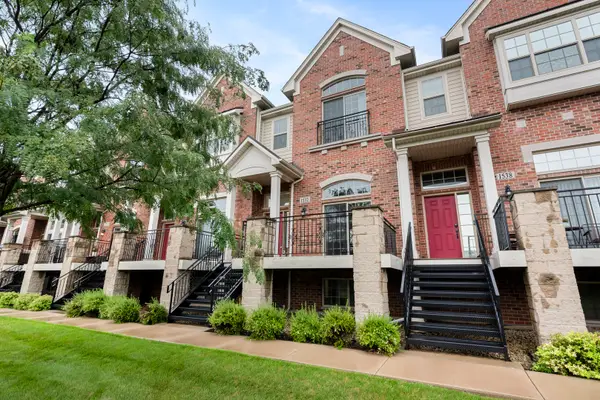 $359,900Active3 beds 4 baths1,650 sq. ft.
$359,900Active3 beds 4 baths1,650 sq. ft.1532 Lakeridge Court, Mundelein, IL 60060
MLS# 12433544Listed by: JOHN GREENE, REALTOR - New
 $535,000Active4 beds 3 baths2,185 sq. ft.
$535,000Active4 beds 3 baths2,185 sq. ft.263 Pembrook Lane, Mundelein, IL 60060
MLS# 12430461Listed by: CENTURY 21 CIRCLE - New
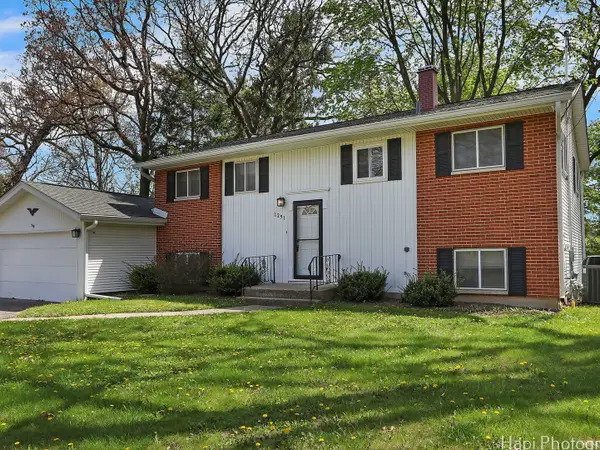 $365,000Active5 beds 2 baths2,080 sq. ft.
$365,000Active5 beds 2 baths2,080 sq. ft.1291 Banbury Road, Mundelein, IL 60060
MLS# 12434072Listed by: KELLER WILLIAMS SUCCESS REALTY - New
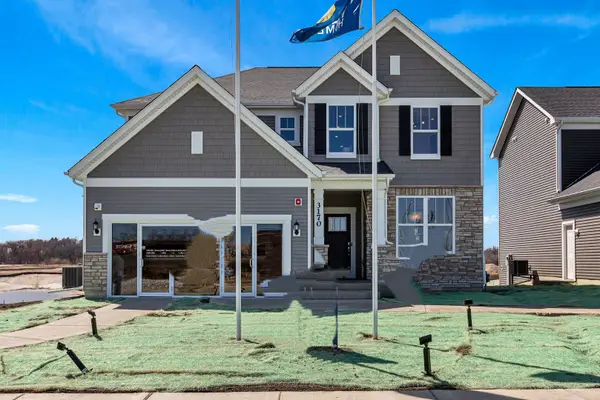 $749,900Active4 beds 3 baths2,985 sq. ft.
$749,900Active4 beds 3 baths2,985 sq. ft.3170 Semple Way, Mundelein, IL 60060
MLS# 12433569Listed by: TWIN VINES REAL ESTATE SVCS - Open Sat, 11am to 12:30pmNew
 $429,000Active4 beds 3 baths2,634 sq. ft.
$429,000Active4 beds 3 baths2,634 sq. ft.636 N Greenview Avenue, Mundelein, IL 60060
MLS# 12431306Listed by: @PROPERTIES CHRISTIE'S INTERNATIONAL REAL ESTATE - Open Sun, 1 to 3pmNew
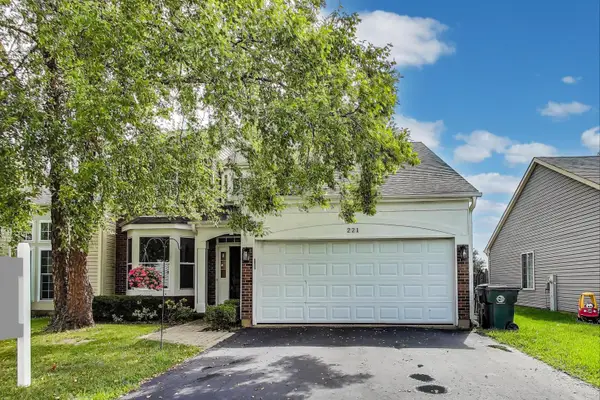 $340,000Active3 beds 3 baths1,767 sq. ft.
$340,000Active3 beds 3 baths1,767 sq. ft.221 Pinehurst Drive, Mundelein, IL 60060
MLS# 12400072Listed by: @PROPERTIES CHRISTIE'S INTERNATIONAL REAL ESTATE - New
 $294,000Active3 beds 2 baths912 sq. ft.
$294,000Active3 beds 2 baths912 sq. ft.19451 W Hoag Court, Mundelein, IL 60060
MLS# 12432924Listed by: CENTURY 21 CIRCLE - New
 $419,990Active2 beds 3 baths1,630 sq. ft.
$419,990Active2 beds 3 baths1,630 sq. ft.585 Yosemite Way, Mundelein, IL 60060
MLS# 12432436Listed by: DAYNAE GAUDIO 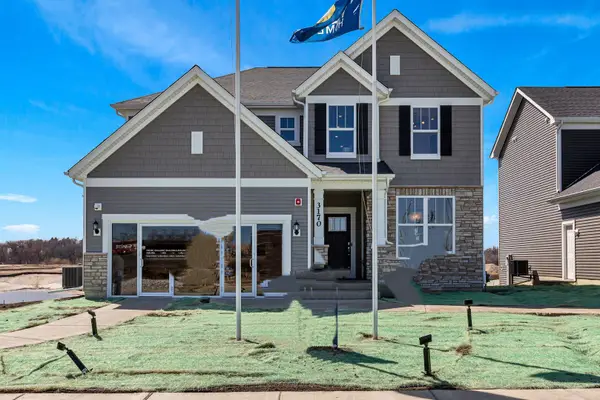 $674,842Pending5 beds 3 baths3,263 sq. ft.
$674,842Pending5 beds 3 baths3,263 sq. ft.1066 Kessler Drive, Mundelein, IL 60060
MLS# 12432370Listed by: TWIN VINES REAL ESTATE SVCS $692,679Pending5 beds 3 baths3,263 sq. ft.
$692,679Pending5 beds 3 baths3,263 sq. ft.1257 Kessler Drive, Mundelein, IL 60060
MLS# 12432379Listed by: TWIN VINES REAL ESTATE SVCS
