3131 Marshall Lane, Mundelein, IL 60060
Local realty services provided by:Results Realty ERA Powered
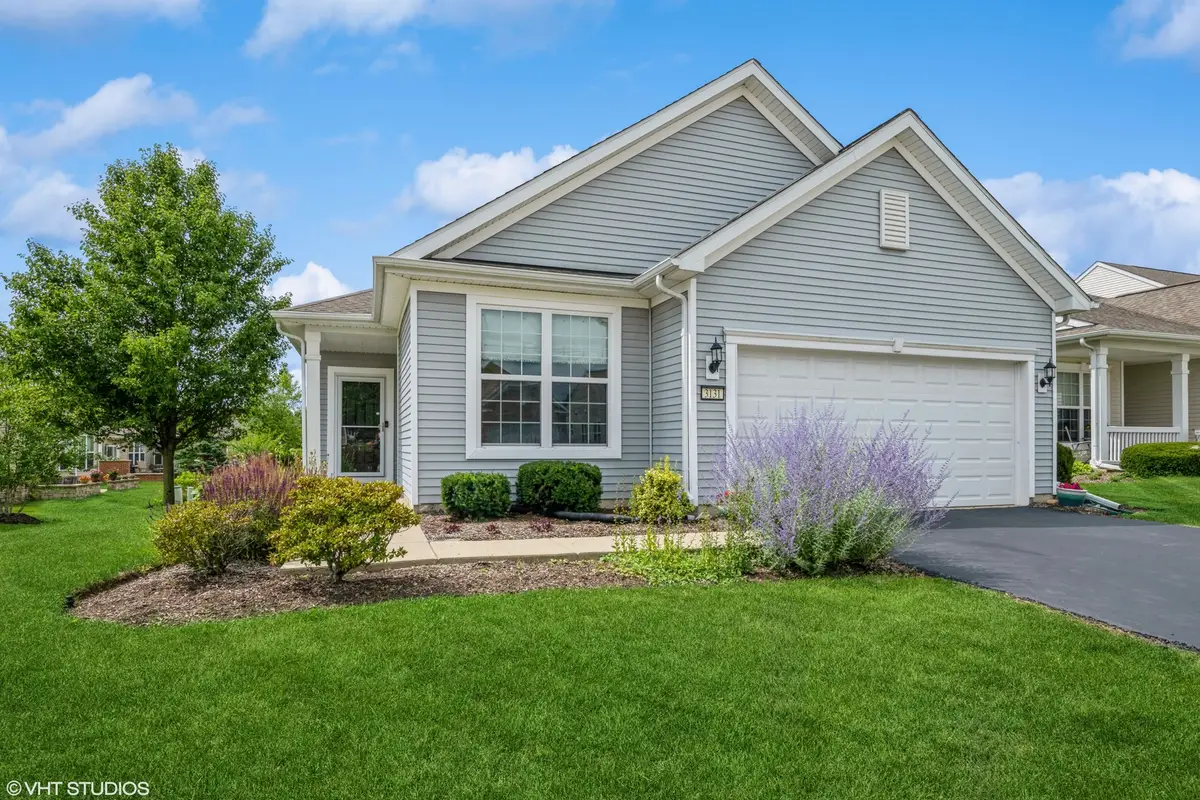

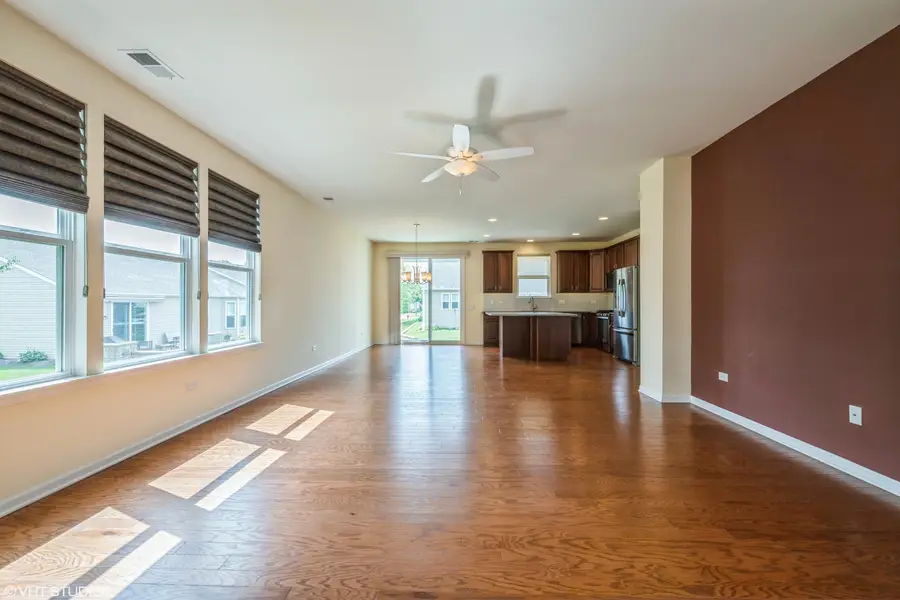
3131 Marshall Lane,Mundelein, IL 60060
$485,000
- 2 Beds
- 2 Baths
- 1,726 sq. ft.
- Single family
- Pending
Listed by:terry wilkowski
Office:@properties christie's international real estate
MLS#:12406666
Source:MLSNI
Price summary
- Price:$485,000
- Price per sq. ft.:$281
- Monthly HOA dues:$296
About this home
Enjoy the lifestyle and all the wonderful amenities that Grand Dominion has to offer - indoor and outdoor swimming pools, fitness center, recreational facility, tennis, pickleball and bocce ball courts and miles of walking and biking paths through acres of open space and around Lake Dominion. This open floor plan Wrigley model with 2 generous sized bedrooms, 2 full bathrooms and a den is one of the most sought after floor plans in the community. Beautiful wood flooring stretches from the spacious formal entry through the living room into the kitchen and the dining area. A multitude of large windows, 9 foot ceilings and the use of transom windows in the bathrooms all allow for an abundance of natural light to flow into the home. The kitchen is equipped with gorgeous 42 inch cabinets, granite counter tops, a large center island with breakfast bar seating, stainless steel appliances, glass tile backsplash, under cabinet lighting and a walk-in pantry. The primary bedroom has not one, but two walk-in closets and a roomy primary bathroom. The second bedroom and full bath are set off to the side and almost live like a secondary suite. The den is on its own at the front of the house providing a quiet space for deep thinking. There is a generous sized laundry room with ample storage space located just off the entry area to the 2 car attached garage. A covered patio is the perfect outdoor space. Furnace replaced 1/20/23, water heater 5/9/25. You're going to love this one!
Contact an agent
Home facts
- Year built:2014
- Listing Id #:12406666
- Added:14 day(s) ago
- Updated:July 24, 2025 at 07:40 PM
Rooms and interior
- Bedrooms:2
- Total bathrooms:2
- Full bathrooms:2
- Living area:1,726 sq. ft.
Heating and cooling
- Cooling:Central Air
- Heating:Forced Air, Natural Gas
Structure and exterior
- Roof:Asphalt
- Year built:2014
- Building area:1,726 sq. ft.
- Lot area:0.16 Acres
Schools
- High school:Mundelein Cons High School
- Middle school:Fremont Middle School
- Elementary school:Fremont Elementary School
Utilities
- Water:Public
- Sewer:Public Sewer
Finances and disclosures
- Price:$485,000
- Price per sq. ft.:$281
- Tax amount:$10,530 (2024)
New listings near 3131 Marshall Lane
- New
 $38,500Active0 Acres
$38,500Active0 Acres13-93 Woodhaven Lakes, Sublette, IL 61367
MLS# 12434539Listed by: ERBES REALTY LLC - New
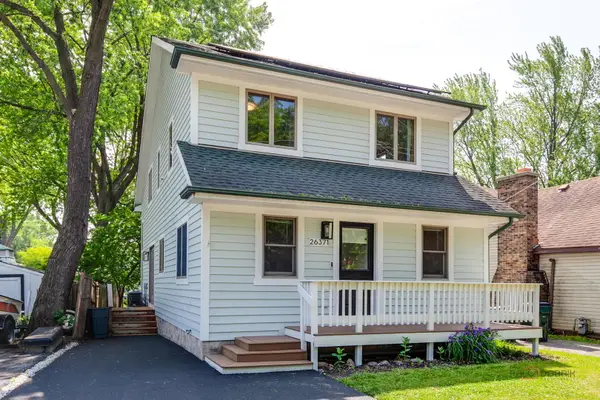 $389,000Active3 beds 2 baths1,848 sq. ft.
$389,000Active3 beds 2 baths1,848 sq. ft.26371 N Elmwood Avenue, Mundelein, IL 60060
MLS# 12435013Listed by: BERKSHIRE HATHAWAY HOMESERVICES CHICAGO - New
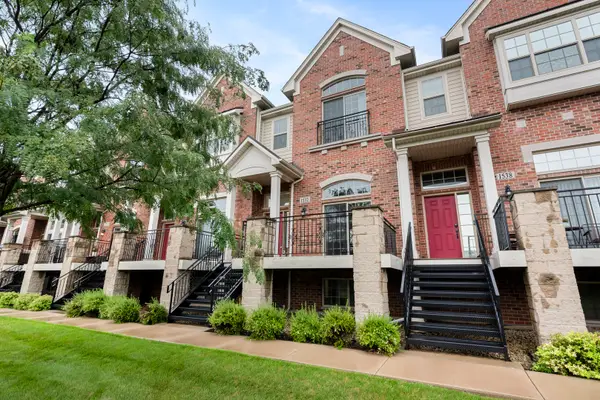 $359,900Active3 beds 4 baths1,650 sq. ft.
$359,900Active3 beds 4 baths1,650 sq. ft.1532 Lakeridge Court, Mundelein, IL 60060
MLS# 12433544Listed by: JOHN GREENE, REALTOR - New
 $535,000Active4 beds 3 baths2,185 sq. ft.
$535,000Active4 beds 3 baths2,185 sq. ft.263 Pembrook Lane, Mundelein, IL 60060
MLS# 12430461Listed by: CENTURY 21 CIRCLE - New
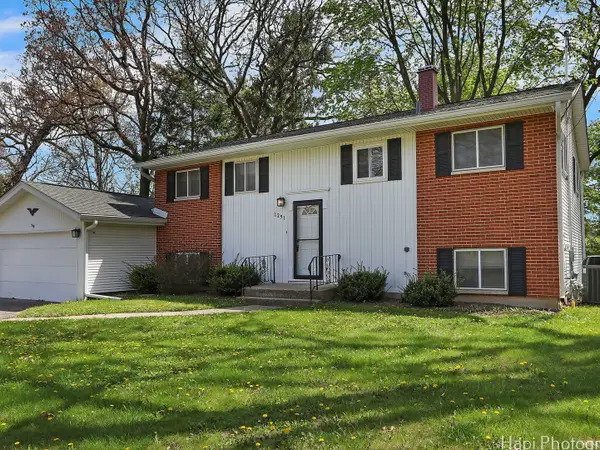 $365,000Active5 beds 2 baths2,080 sq. ft.
$365,000Active5 beds 2 baths2,080 sq. ft.1291 Banbury Road, Mundelein, IL 60060
MLS# 12434072Listed by: KELLER WILLIAMS SUCCESS REALTY - New
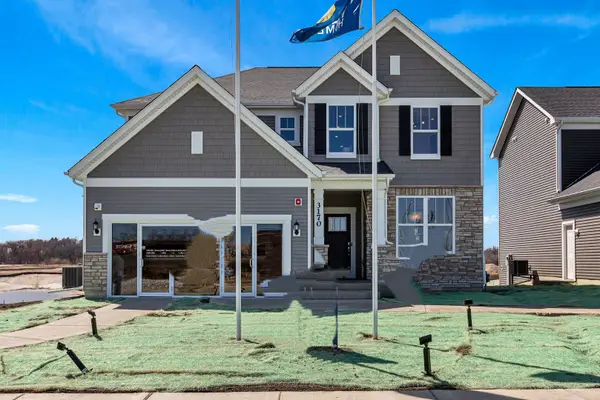 $749,900Active4 beds 3 baths2,985 sq. ft.
$749,900Active4 beds 3 baths2,985 sq. ft.3170 Semple Way, Mundelein, IL 60060
MLS# 12433569Listed by: TWIN VINES REAL ESTATE SVCS - Open Sat, 11am to 12:30pmNew
 $429,000Active4 beds 3 baths2,634 sq. ft.
$429,000Active4 beds 3 baths2,634 sq. ft.636 N Greenview Avenue, Mundelein, IL 60060
MLS# 12431306Listed by: @PROPERTIES CHRISTIE'S INTERNATIONAL REAL ESTATE - Open Sun, 1 to 3pmNew
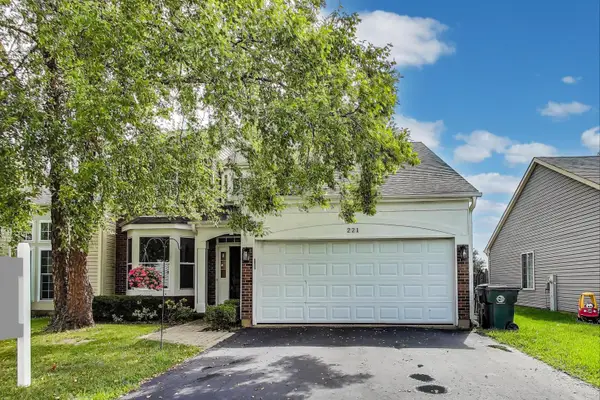 $340,000Active3 beds 3 baths1,767 sq. ft.
$340,000Active3 beds 3 baths1,767 sq. ft.221 Pinehurst Drive, Mundelein, IL 60060
MLS# 12400072Listed by: @PROPERTIES CHRISTIE'S INTERNATIONAL REAL ESTATE - New
 $294,000Active3 beds 2 baths912 sq. ft.
$294,000Active3 beds 2 baths912 sq. ft.19451 W Hoag Court, Mundelein, IL 60060
MLS# 12432924Listed by: CENTURY 21 CIRCLE - New
 $419,990Active2 beds 3 baths1,630 sq. ft.
$419,990Active2 beds 3 baths1,630 sq. ft.585 Yosemite Way, Mundelein, IL 60060
MLS# 12432436Listed by: DAYNAE GAUDIO
