577 Yosemite Way, Mundelein, IL 60060
Local realty services provided by:ERA Naper Realty
577 Yosemite Way,Mundelein, IL 60060
$414,990
- 3 Beds
- 3 Baths
- 1,798 sq. ft.
- Townhouse
- Pending
Listed by: daynae gaudio
Office: daynae gaudio
MLS#:12535193
Source:MLSNI
Price summary
- Price:$414,990
- Price per sq. ft.:$230.81
- Monthly HOA dues:$296
About this home
Find your way to 577 Yosemite Way in Mundelein, Illinois, a modern new townhome in our Townes at Oak Creek community. This new construction townhome is ready for you January, 2026! Homesite includes a fully sodded yard with landscaping as well as snow removal in the wintertime. This Gregory townhome plan offers 1798 square feet of living space with 3 bedrooms, 2.5 baths, and a finished flex room. As you step inside the home you enter on the ground level and it includes a fully finished flex room, perfect for a home office, playroom, or 2nd family room or 4th Bedroom. Walking up the stairs to the main level you will find this home's open concept living with 9-foot ceilings and luxury vinyl plank flooring throughout the kitchen, dining, family room and bathrooms. The expansive kitchen features a large island that is ideal for everyday living and overlooks both the front dining, making it the perfect space to entertain. Additionally, your kitchen includes Quartz countertops, 42" designer cabinetry with soft close doors and crown molding, stainless steel appliances and a pantry. Arriving at the top floor, you'll find the primary suite, secondary bedrooms with a full second bath and laundry room. The spacious primary bedroom suite includes a large walk-in closet with a window and a drywall bench and connecting en-suite bathroom, featuring a walk-in shower. All Chicago homes include our America's Smart Home Technology. Photos are of a similar home. Actual home built may vary.
Contact an agent
Home facts
- Year built:2025
- Listing ID #:12535193
- Added:162 day(s) ago
- Updated:February 12, 2026 at 06:28 PM
Rooms and interior
- Bedrooms:3
- Total bathrooms:3
- Full bathrooms:2
- Half bathrooms:1
- Living area:1,798 sq. ft.
Heating and cooling
- Cooling:Central Air
- Heating:Natural Gas
Structure and exterior
- Roof:Asphalt
- Year built:2025
- Building area:1,798 sq. ft.
Schools
- High school:Adlai E Stevenson High School
- Middle school:West Oak Middle School
- Elementary school:Diamond Lake Elementary School
Utilities
- Water:Lake Michigan
- Sewer:Public Sewer
Finances and disclosures
- Price:$414,990
- Price per sq. ft.:$230.81
New listings near 577 Yosemite Way
- New
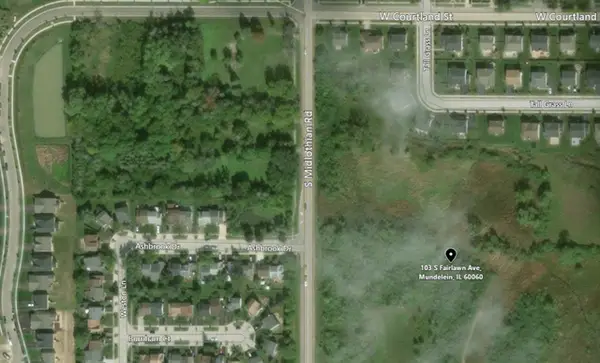 $40,000Active0.15 Acres
$40,000Active0.15 Acres103 S Fairlawn Avenue, Mundelein, IL 60060
MLS# 12564725Listed by: HOMESMART CONNECT LLC - New
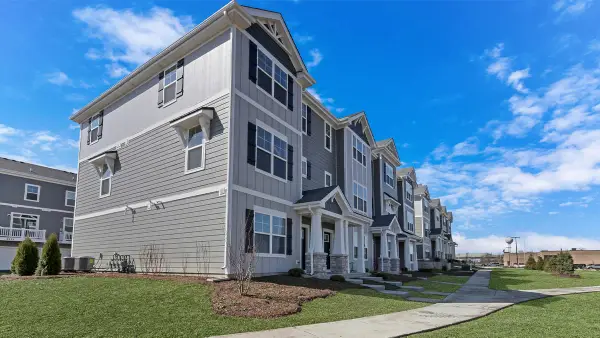 $454,990Active3 beds 3 baths1,798 sq. ft.
$454,990Active3 beds 3 baths1,798 sq. ft.559 Yosemite Way, Mundelein, IL 60060
MLS# 12561554Listed by: DAYNAE GAUDIO - New
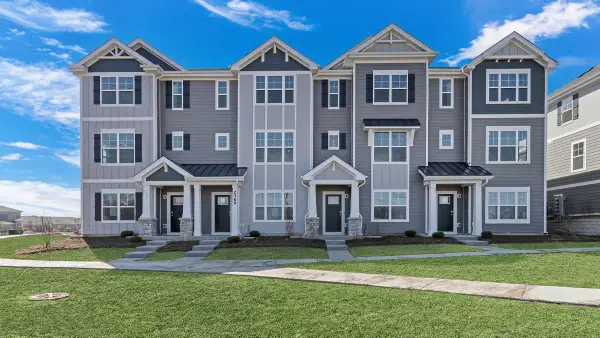 $438,990Active3 beds 3 baths1,798 sq. ft.
$438,990Active3 beds 3 baths1,798 sq. ft.557 Yosemite Way, Mundelein, IL 60060
MLS# 12561540Listed by: DAYNAE GAUDIO - New
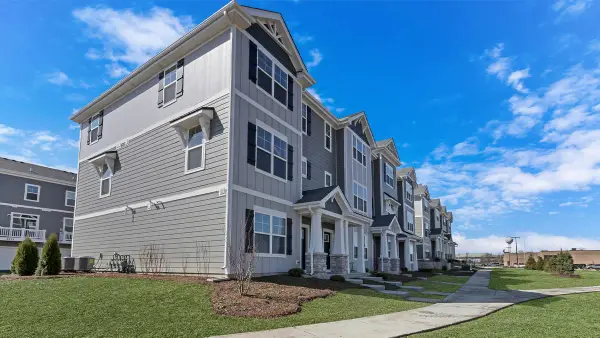 $454,990Active3 beds 3 baths1,798 sq. ft.
$454,990Active3 beds 3 baths1,798 sq. ft.551 Yosemite Way, Mundelein, IL 60060
MLS# 12561562Listed by: DAYNAE GAUDIO - New
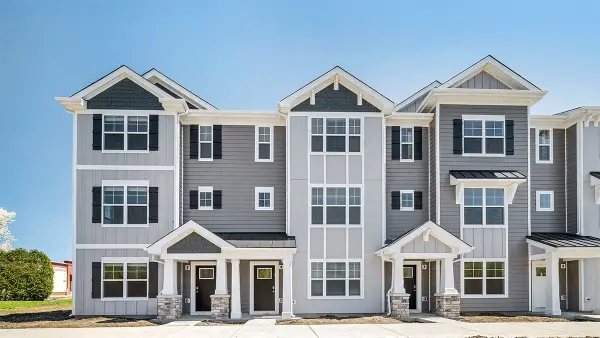 $419,990Active2 beds 3 baths1,630 sq. ft.
$419,990Active2 beds 3 baths1,630 sq. ft.555 Yosemite Way, Mundelein, IL 60060
MLS# 12561588Listed by: DAYNAE GAUDIO - New
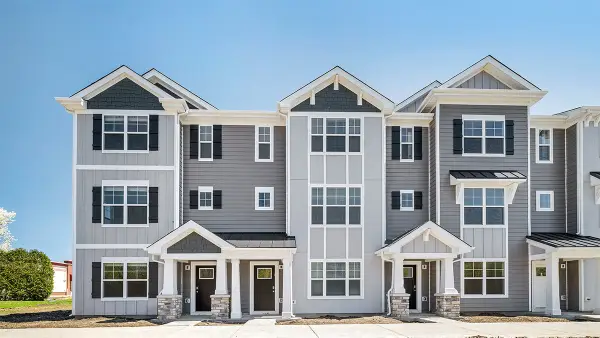 $419,990Active2 beds 3 baths1,630 sq. ft.
$419,990Active2 beds 3 baths1,630 sq. ft.553 Yosemite Way, Mundelein, IL 60060
MLS# 12561579Listed by: DAYNAE GAUDIO 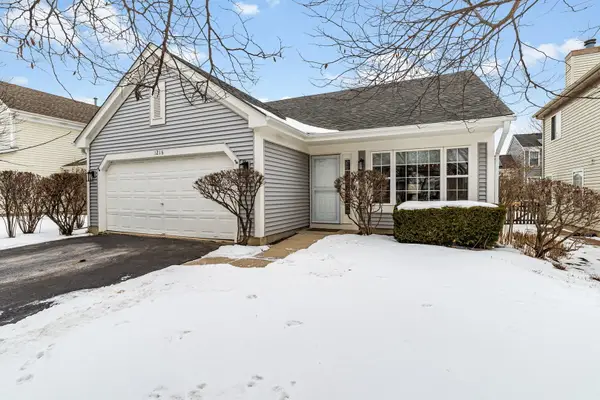 $375,000Pending3 beds 2 baths1,508 sq. ft.
$375,000Pending3 beds 2 baths1,508 sq. ft.1216 Darnell Drive, Mundelein, IL 60060
MLS# 12560779Listed by: @PROPERTIES CHRISTIE'S INTERNATIONAL REAL ESTATE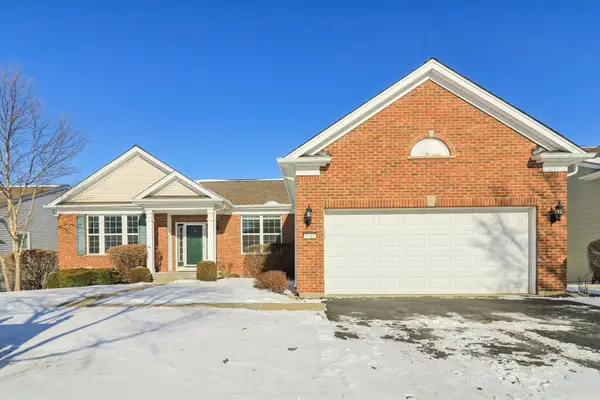 $625,000Pending2 beds 2 baths2,336 sq. ft.
$625,000Pending2 beds 2 baths2,336 sq. ft.3806 Ogden Lane, Mundelein, IL 60060
MLS# 12529999Listed by: KELLER WILLIAMS NORTH SHORE WEST- New
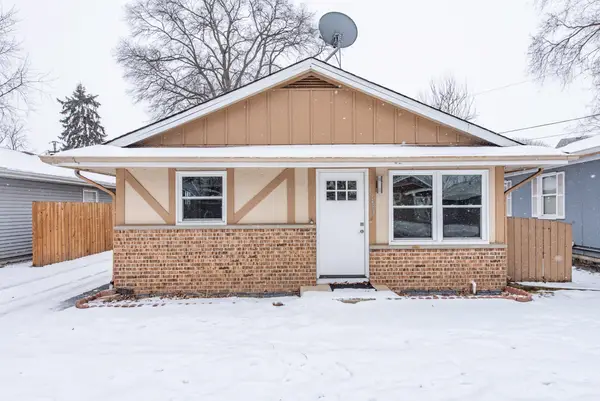 $279,900Active3 beds 2 baths912 sq. ft.
$279,900Active3 beds 2 baths912 sq. ft.19451 W Hoag Court, Mundelein, IL 60060
MLS# 12561855Listed by: CENTURY 21 CIRCLE 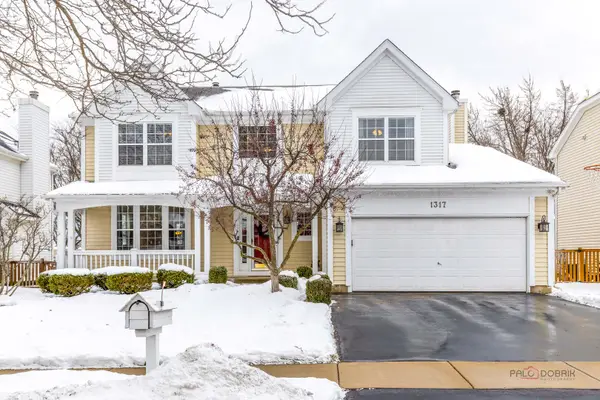 $579,000Pending4 beds 3 baths2,405 sq. ft.
$579,000Pending4 beds 3 baths2,405 sq. ft.1317 Liverpool Lane, Mundelein, IL 60060
MLS# 12531307Listed by: RE/MAX SUBURBAN

