1033 Emerald Drive, Naperville, IL 60540
Local realty services provided by:Results Realty ERA Powered
1033 Emerald Drive,Naperville, IL 60540
$1,599,900
- 3 Beds
- 3 Baths
- 3,568 sq. ft.
- Single family
- Active
Listed by: elizabeth schoonenberg, brett mcintyre
Office: john greene, realtor
MLS#:12324531
Source:MLSNI
Price summary
- Price:$1,599,900
- Price per sq. ft.:$448.4
About this home
Enjoy the perfect mix of modern luxury and everyday convenience in this Fabulous ranch style home "To Be Built" in sought-after West Highlands. We can build this plan, or lets choose another! We can fully customize any plan. in the award-winning Naperville School District #203. Just minutes from Downtown Naperville, I-88, the train, and favorite spots like Trader Joe's, Casey's, and Starbucks, this prime location puts everything you need within easy reach. The Scarlett II floor plan is designed with both style and functionality on the MAIN floor, this thoughtfully crafted plan offers an open-concept layout that enhances space, comfort, and flow-perfect for everyday living and entertaining. At the heart of the home, a spacious great room seamlessly connects to the casual dining area and chef-inspired kitchen, creating an inviting atmosphere for gathering and making memories. The kitchen is both beautiful and practical, featuring ample counter space, a central island, a walk-in pantry, and a dedicated planning area. Adjacent to the dining space, a versatile flex room adapts to your needs-ideal as a home office, playroom, or cozy sitting area. The home's layout offers three generously sized bedrooms, each with a walk-in closet for abundant storage. The privately situated primary suite serves as a luxurious escape, complete with an expansive walk-in closet and a spa-like en-suite, Bedrooms 2 and 3 are thoughtfully positioned on the opposite side of the home, each featuring its own en-suite bath-perfect for family members or guests seeking added privacy. Additional features of this home feature a deep pour basement that includes 1000 sq ft of Finished space, a three-car garage and James Hardie siding . Your home should be a reflection of your personal style, and we make that vision possible. Our elevations provide inspiration, but as a custom builder, we invite you to personalize every detail. Whether your aesthetic leans toward modern farmhouse, ultra-modern, transitional, contemporary, Scandinavian, or something uniquely yours, we offer full customization to bring your dream home to life. Floor plans and elevations are for illustrative purposes only and may include optional features based on the selected package. With top-rated schools and a vibrant community, this is more than just a place to live. DJK Homes is dedicated to excellence, using high-performance building techniques that surpass industry standards. Our Unrivaled Custom Collection embodies quality and craftsmanship, with each detail and finish meticulously selected. Customization is central to our approach-whether you choose to personalize this plan or design a residence uniquely tailored to your vision, our 36+ years of expertise ensures your dream home becomes a reality. Built to the highest standards, each home undergoes rigorous third-party inspections and holds certifications such as ENERGY STAR, HERS, and EPA Indoor Air Plus. Our advanced ERV system enhances indoor air quality, and we use Low VOC paints and stains throughout, promoting allergen-free living. Explore the possibilities. Conceptual photos showcase the exceptional quality and craftsmanship you can expect. Schedule a private viewing of our model home to experience DJK Homes' unparalleled quality firsthand*Photos are ideas/examples of quality and may show options above the list price*
Contact an agent
Home facts
- Year built:2026
- Listing ID #:12324531
- Added:316 day(s) ago
- Updated:February 12, 2026 at 02:28 PM
Rooms and interior
- Bedrooms:3
- Total bathrooms:3
- Full bathrooms:3
- Living area:3,568 sq. ft.
Heating and cooling
- Cooling:Central Air, Zoned
- Heating:Natural Gas
Structure and exterior
- Roof:Asphalt
- Year built:2026
- Building area:3,568 sq. ft.
- Lot area:0.23 Acres
Schools
- High school:Naperville Central High School
- Middle school:Lincoln Junior High School
- Elementary school:Elmwood Elementary School
Utilities
- Water:Lake Michigan
- Sewer:Public Sewer
Finances and disclosures
- Price:$1,599,900
- Price per sq. ft.:$448.4
- Tax amount:$3,340 (2023)
New listings near 1033 Emerald Drive
- Open Sun, 1 to 3:30pmNew
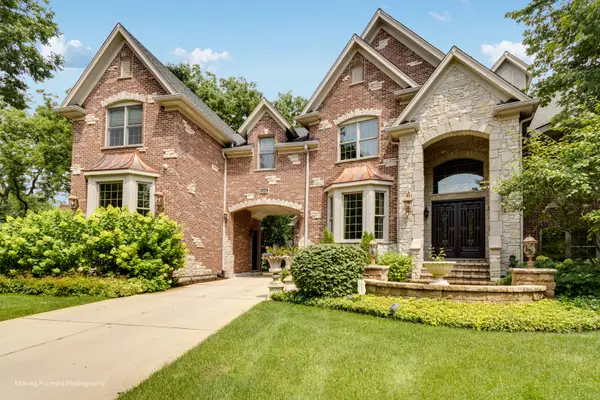 $2,449,000Active6 beds 7 baths7,793 sq. ft.
$2,449,000Active6 beds 7 baths7,793 sq. ft.616 Driftwood Court, Naperville, IL 60540
MLS# 12566893Listed by: BERKSHIRE HATHAWAY HOMESERVICES CHICAGO - New
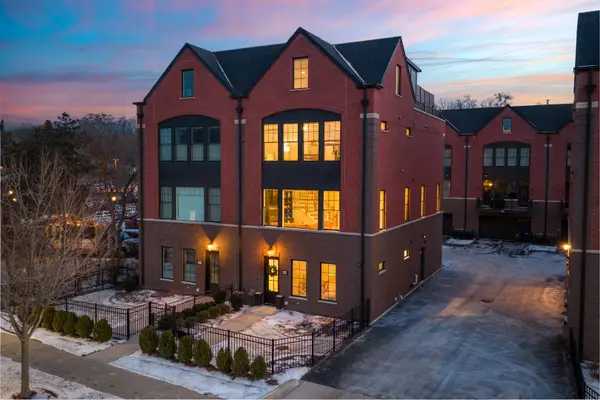 $1,649,000Active4 beds 6 baths3,479 sq. ft.
$1,649,000Active4 beds 6 baths3,479 sq. ft.932 E Chicago Avenue, Naperville, IL 60540
MLS# 12526580Listed by: COLDWELL BANKER REALTY - Open Sun, 12 to 2pmNew
 $669,900Active3 beds 4 baths3,407 sq. ft.
$669,900Active3 beds 4 baths3,407 sq. ft.1715 Amelia Court, Naperville, IL 60565
MLS# 12549378Listed by: @PROPERTIES CHRISTIES INTERNATIONAL REAL ESTATE - Open Sat, 2 to 4pmNew
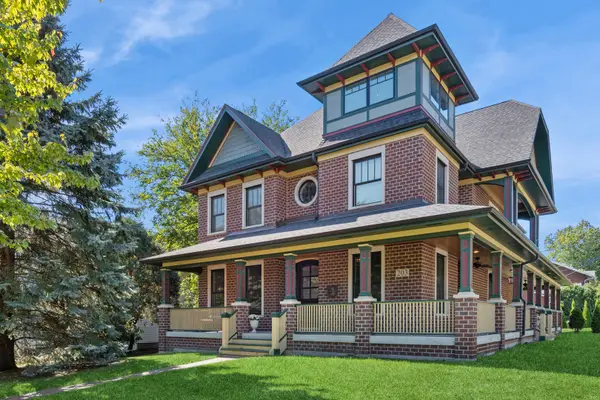 $1,895,000Active6 beds 6 baths5,000 sq. ft.
$1,895,000Active6 beds 6 baths5,000 sq. ft.203 S Columbia Street, Naperville, IL 60540
MLS# 12566509Listed by: BAIRD & WARNER - Open Sat, 10am to 3pmNew
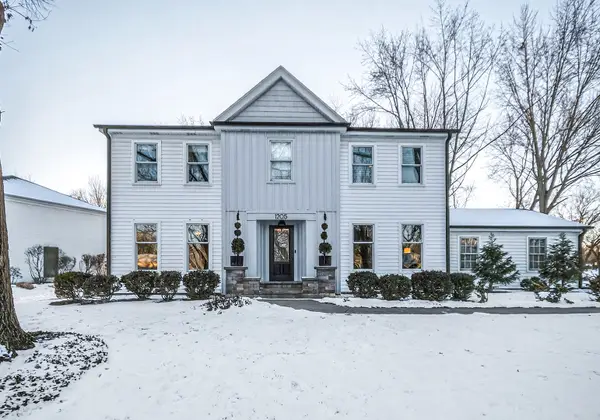 $949,000Active4 beds 4 baths2,747 sq. ft.
$949,000Active4 beds 4 baths2,747 sq. ft.1205 Briergate Drive, Naperville, IL 60563
MLS# 12558574Listed by: COLDWELL BANKER REALTY - New
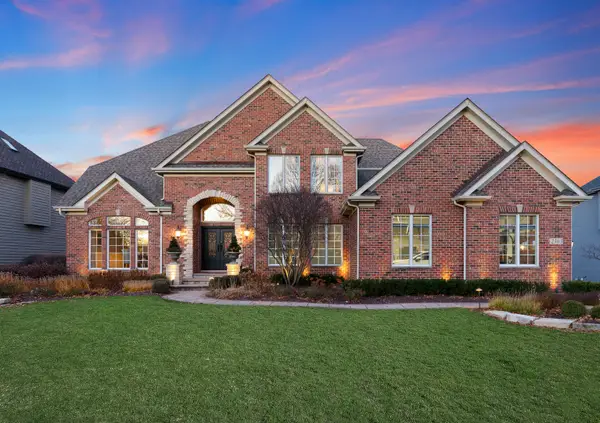 $1,300,000Active6 beds 5 baths4,286 sq. ft.
$1,300,000Active6 beds 5 baths4,286 sq. ft.2363 Fawn Lake Circle, Naperville, IL 60564
MLS# 12566119Listed by: @PROPERTIES CHRISTIES INTERNATIONAL REAL ESTATE 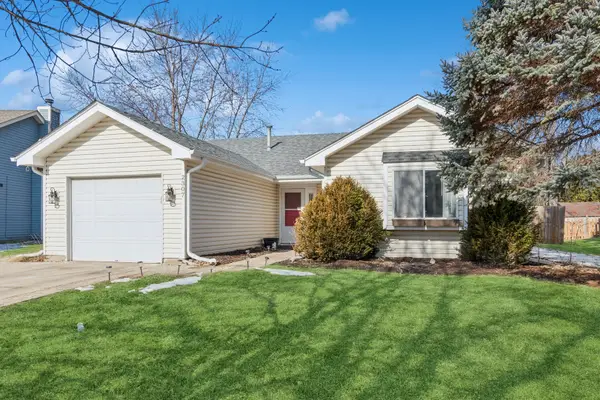 $374,900Pending3 beds 1 baths1,255 sq. ft.
$374,900Pending3 beds 1 baths1,255 sq. ft.2307 Woodview Lane, Naperville, IL 60565
MLS# 12560450Listed by: BAIRD & WARNER- New
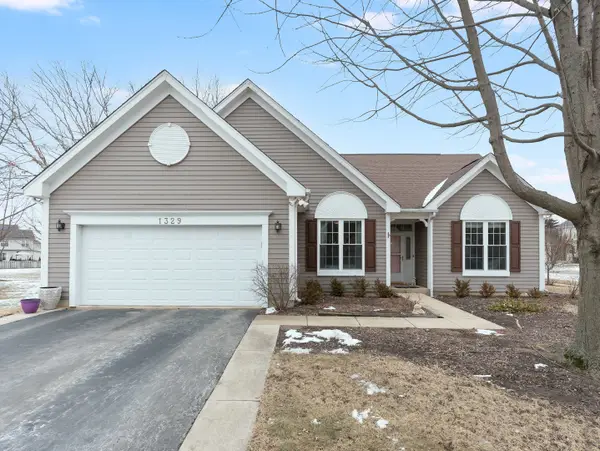 $425,000Active3 beds 2 baths1,376 sq. ft.
$425,000Active3 beds 2 baths1,376 sq. ft.1329 Amaranth Drive, Naperville, IL 60564
MLS# 12564463Listed by: JOHN GREENE, REALTOR 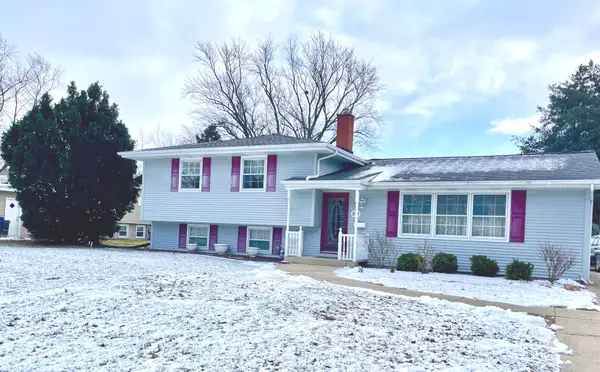 $520,000Pending3 beds 2 baths2,425 sq. ft.
$520,000Pending3 beds 2 baths2,425 sq. ft.Address Withheld By Seller, Naperville, IL 60540
MLS# 12549806Listed by: COLDWELL BANKER REAL ESTATE GROUP- Open Sat, 12 to 1:30pmNew
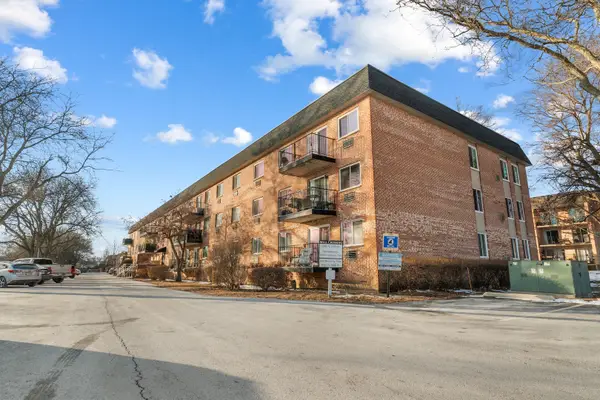 $189,900Active1 beds 1 baths708 sq. ft.
$189,900Active1 beds 1 baths708 sq. ft.1001 N Mill Street #302, Naperville, IL 60563
MLS# 12564700Listed by: VESTA PREFERRED LLC

