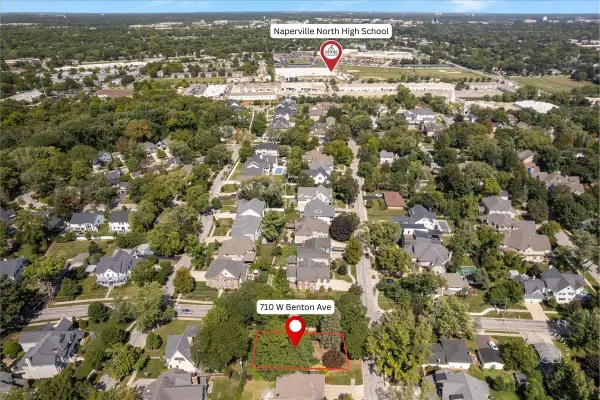10526 Royal Porthcawl Drive, Naperville, IL 60564
Local realty services provided by:Results Realty ERA Powered
10526 Royal Porthcawl Drive,Naperville, IL 60564
$835,000
- 4 Beds
- 4 Baths
- 3,419 sq. ft.
- Single family
- Active
Listed by:yvonne wheeler
Office:berkshire hathaway homeservices chicago
MLS#:12445046
Source:MLSNI
Price summary
- Price:$835,000
- Price per sq. ft.:$244.22
- Monthly HOA dues:$12.5
About this home
Welcome Home! Set on almost full acre in the highly coveted Tamarack Fairways community and within the nationally recognized Neuqua Valley High School District 204, this exquisite residence masterfully blends timeless elegance, modern updates, and space to bring your personal vision to life. From the moment you arrive, the home makes a lasting impression. A welcoming two-story foyer showcases striking herringbone-pattern custom tile and a redesigned staircase, leading into sun-filled living and dining rooms framed by oversized windows. Rich hardwood floors, custom millwork throughout first floor, and contemporary designer chandeliers set a tone of understated luxury throughout. At the heart of the home, the chef's kitchen is a true showpiece. Outfitted with premium Wolf and Sub-Zero appliances, quartz countertops, custom cabinetry, a built-in pantry, and large island with seating that flows seamlessly into the breakfast area. From here, enjoy views of the inviting family room, bathed in natural light from skylights and featuring a perfectly positioned wet bar and a charming brick fireplace. This opens into a sunlit all-season room where striking black French doors create a bold contrast against the tiled floor and lead out to an expansive deck, an ideal setting for both everyday living and effortless entertaining. For added convenience, the private executive office also offers deck access, perfect for refreshing breaks, while a full bath with walk-in shower enhances the flexibility of the main level. Ascend upstairs to the primary suite, bathed in natural light from skylights, featuring a private sitting area and abundant space to craft your dream retreat, whether a spa-inspired ensuite, an expansive walk-in closet, or both! Additional bedrooms offer generous proportions with walk-in closets, while the hall bath, also illuminated by a skylight, provides an ideal canvas for personalized customization. Expanding the living space is the finished lower level with a custom bar, recreation area, and room for a home gym, theater, or game room. With Perma-seal protection, dual sump pumps, and battery backup, the basement offers peace of mind along with endless versatility. Step outside to a professionally landscaped yard complete with an in-ground sprinkler system, expansive cedar deck, and an attached three-car side-load garage elevating the home's appeal. All just steps from Tamarack Golf Club, Commissioners Park, libraries, and top-rated schools, with easy access to premier shopping, dining, the Route 59 Metra station, and major highways, this home offers the perfect balance of elegance, comfort, and convenience. Newer: windows, roof, gutters, and sliding doors (2021), Kitchen (2022) The second level hardwood floors (2023), Washer and dryer (2024).
Contact an agent
Home facts
- Year built:1991
- Listing ID #:12445046
- Added:1 day(s) ago
- Updated:September 16, 2025 at 01:28 PM
Rooms and interior
- Bedrooms:4
- Total bathrooms:4
- Full bathrooms:3
- Half bathrooms:1
- Living area:3,419 sq. ft.
Heating and cooling
- Cooling:Central Air
- Heating:Forced Air, Natural Gas
Structure and exterior
- Roof:Asphalt
- Year built:1991
- Building area:3,419 sq. ft.
- Lot area:0.77 Acres
Schools
- High school:Neuqua Valley High School
- Middle school:Crone Middle School
- Elementary school:Peterson Elementary School
Finances and disclosures
- Price:$835,000
- Price per sq. ft.:$244.22
- Tax amount:$12,388 (2024)
New listings near 10526 Royal Porthcawl Drive
- New
 $489,500Active4 beds 3 baths2,000 sq. ft.
$489,500Active4 beds 3 baths2,000 sq. ft.11130 Anvil Court, Naperville, IL 60564
MLS# 12465694Listed by: COLDWELL BANKER REALTY - New
 $560,000Active0 Acres
$560,000Active0 Acres710 W Benton Avenue, Naperville, IL 60540
MLS# 12470789Listed by: BAIRD & WARNER - New
 $800,000Active4 beds 3 baths2,530 sq. ft.
$800,000Active4 beds 3 baths2,530 sq. ft.2230 Keim Road, Naperville, IL 60565
MLS# 12473065Listed by: BAIRD & WARNER - New
 $525,000Active2 beds 2 baths1,727 sq. ft.
$525,000Active2 beds 2 baths1,727 sq. ft.345 Cottonwood Lane, Naperville, IL 60540
MLS# 12448184Listed by: HONORA E. BORSO, REALTOR  $575,000Pending3 beds 3 baths2,330 sq. ft.
$575,000Pending3 beds 3 baths2,330 sq. ft.4711 Snapjack Circle, Naperville, IL 60564
MLS# 12461582Listed by: RE/MAX OF NAPERVILLE- New
 $579,000Active2 beds 2 baths2,156 sq. ft.
$579,000Active2 beds 2 baths2,156 sq. ft.2836 Hillcrest Circle, Naperville, IL 60564
MLS# 12472166Listed by: KELLER WILLIAMS INFINITY  $498,875Pending3 beds 3 baths2,156 sq. ft.
$498,875Pending3 beds 3 baths2,156 sq. ft.2711 Lawlor Lane, Naperville, IL 60564
MLS# 12472159Listed by: TWIN VINES REAL ESTATE SVCS- New
 $2,890,000Active4 beds 5 baths7,106 sq. ft.
$2,890,000Active4 beds 5 baths7,106 sq. ft.23W711 Hobson Road, Naperville, IL 60540
MLS# 12470853Listed by: BERKSHIRE HATHAWAY HOMESERVICES CHICAGO - New
 $899,000Active4 beds 4 baths2,702 sq. ft.
$899,000Active4 beds 4 baths2,702 sq. ft.215 S Columbia Street, Naperville, IL 60540
MLS# 12472086Listed by: COLDWELL BANKER REALTY
