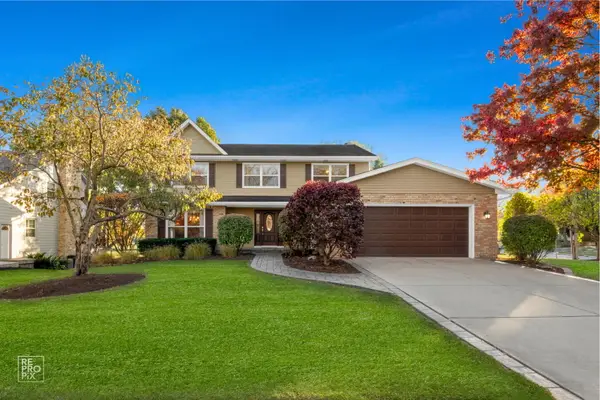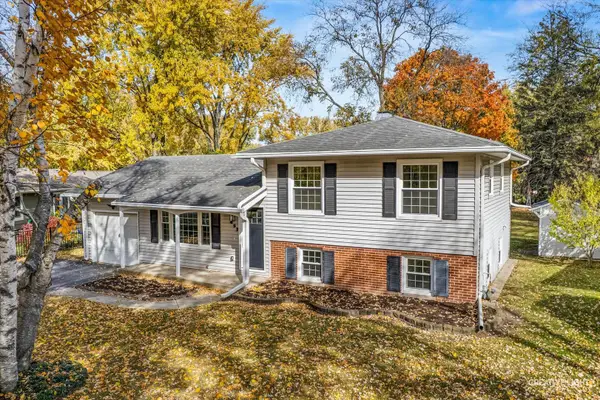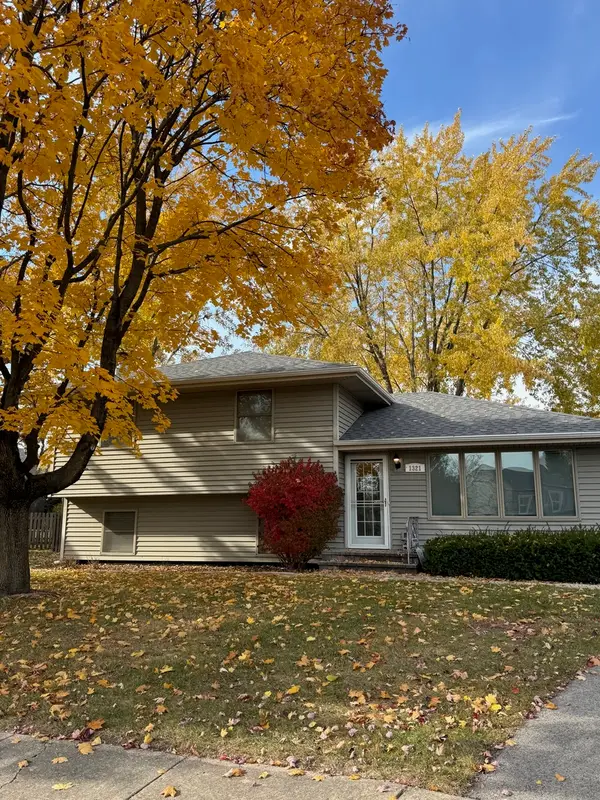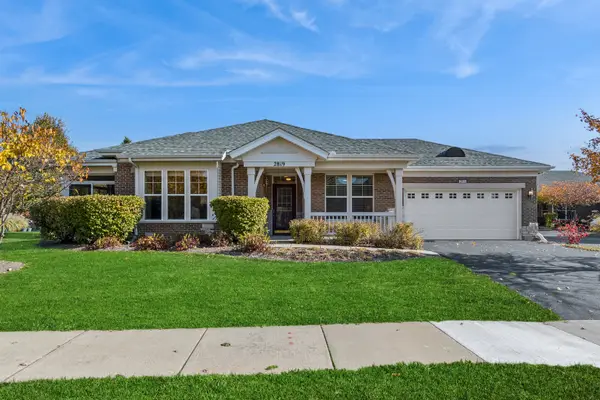10603 Royal Porthcawl Drive, Naperville, IL 60564
Local realty services provided by:Results Realty ERA Powered
10603 Royal Porthcawl Drive,Naperville, IL 60564
$1,199,000
- 4 Beds
- 5 Baths
- 5,184 sq. ft.
- Single family
- Pending
Listed by: janice mackey
Office: baird & warner
MLS#:12428100
Source:MLSNI
Price summary
- Price:$1,199,000
- Price per sq. ft.:$231.29
- Monthly HOA dues:$12.5
About this home
So much to love here! Rare 5 car garage. Stunning property with gorgeous gardens and spectacular views of the golf course. Dramatic front entrance with classic front columns. This impressive property is located in prestigious Tamarack Fairways. This stunning home, on almost an acre of land, offers privacy and tranquility. A dramatic and breathtaking double staircase welcomes you into the sundrenched foyer. This spectacular home has countless design elements that make this home unique and one of a kind...hardwood floors, wainscoting, crown molding, ceiling fans, wet bar, and a one-of-a-kind handwoven Oriental rug, curated just for this home. The enormous sunroom is a sundrenched masterpiece that allows peaceful and serene views of the stunning grounds. Gorgeous hardwood floors! The large family room features a lovely wood trimmed fireplace. The kitchen offers amazing granite counter tops, plentiful white cabinets, walk in pantry, great lighting and great work space. The primary bedroom at the top of the double staircase is a serene and peaceful place to end and start your day. Amazing closet space including an extended closet through the enormous private bath. Separate shower, water closet, dressing area and precious natural light from the wall of windows. The huge second bedroom, has been redesigned to bring the stunning outdoor views to life and offers great closet space. There are 2 additional bedrooms and 2 additional baths on this level. The finished basement adds to the living space in this lovely home. Step outside and into a masterpiece of nature with the stunning grounds, lush gardens, water views, paver walkways. The newer TREX deck is perfect for entertaining with a huge screened in porch adding to the living and entertaining space outside. The 5-car garage has 3 cars attached with a 2-car separate garage (21X29). There is a planting shed and arbor for the avid gardener with plenty of working room. Both garages have epoxy floors with new Polyaspartic coating in the attached garage. The well-maintained home and stunning property are serviced by award winning District 204 schools, including Neuqua HS.
Contact an agent
Home facts
- Year built:1989
- Listing ID #:12428100
- Added:110 day(s) ago
- Updated:November 11, 2025 at 09:09 AM
Rooms and interior
- Bedrooms:4
- Total bathrooms:5
- Full bathrooms:4
- Half bathrooms:1
- Living area:5,184 sq. ft.
Heating and cooling
- Cooling:Central Air, Zoned
- Heating:Natural Gas
Structure and exterior
- Roof:Asphalt
- Year built:1989
- Building area:5,184 sq. ft.
- Lot area:0.8 Acres
Schools
- High school:Neuqua Valley High School
- Middle school:Scullen Middle School
- Elementary school:Peterson Elementary School
Finances and disclosures
- Price:$1,199,000
- Price per sq. ft.:$231.29
- Tax amount:$20,210 (2023)
New listings near 10603 Royal Porthcawl Drive
- New
 $689,900Active4 beds 4 baths2,551 sq. ft.
$689,900Active4 beds 4 baths2,551 sq. ft.1300 Old Dominion Road, Naperville, IL 60540
MLS# 12506913Listed by: WEICHERT, REALTORS - HOMES BY PRESTO - New
 $385,000Active2 beds 3 baths1,334 sq. ft.
$385,000Active2 beds 3 baths1,334 sq. ft.1748 Windward Avenue, Naperville, IL 60563
MLS# 12513052Listed by: REALTY OF AMERICA - New
 $395,000Active3 beds 3 baths1,716 sq. ft.
$395,000Active3 beds 3 baths1,716 sq. ft.3349 Rosecroft Lane, Naperville, IL 60564
MLS# 12513424Listed by: REAL BROKER LLC  $424,900Pending3 beds 2 baths1,560 sq. ft.
$424,900Pending3 beds 2 baths1,560 sq. ft.5s453 Tartan Lane, Naperville, IL 60563
MLS# 12510249Listed by: @PROPERTIES CHRISTIES INTERNATIONAL REAL ESTATE- New
 $484,850Active3 beds 2 baths2,258 sq. ft.
$484,850Active3 beds 2 baths2,258 sq. ft.517 Sheffield Road, Naperville, IL 60565
MLS# 12511953Listed by: LEGACY PROPERTIES, A SARAH LEONARD COMPANY, LLC - New
 $330,000Active2 beds 2 baths1,304 sq. ft.
$330,000Active2 beds 2 baths1,304 sq. ft.2227 Waterleaf Court #203, Naperville, IL 60564
MLS# 12512748Listed by: ANDERSEN REALTY GROUP - New
 $460,000Active3 beds 2 baths1,300 sq. ft.
$460,000Active3 beds 2 baths1,300 sq. ft.1321 Galena Court, Naperville, IL 60564
MLS# 12482736Listed by: WORTH CLARK REALTY - New
 $244,900Active2 beds 2 baths1,069 sq. ft.
$244,900Active2 beds 2 baths1,069 sq. ft.1104 N Mill Street #205, Naperville, IL 60563
MLS# 12511167Listed by: INSPIRE REALTY GROUP LLC - New
 $440,000Active2 beds 2 baths1,371 sq. ft.
$440,000Active2 beds 2 baths1,371 sq. ft.2819 Normandy Circle, Naperville, IL 60564
MLS# 12506240Listed by: BAIRD & WARNER - New
 $839,000Active4 beds 5 baths2,700 sq. ft.
$839,000Active4 beds 5 baths2,700 sq. ft.3 Westmoreland Lane, Naperville, IL 60540
MLS# 12511768Listed by: @PROPERTIES CHRISTIE'S INTERNATIONAL REAL ESTATE
