110 S Washington Street #400, Naperville, IL 60540
Local realty services provided by:Results Realty ERA Powered
Listed by: todd rusteberg
Office: keller williams experience
MLS#:12443637
Source:MLSNI
Price summary
- Price:$1,875,000
- Price per sq. ft.:$527.57
- Monthly HOA dues:$1,099
About this home
Significant Price Adjustment. This penthouse does not feel like condo living. Set in one of Naperville's most coveted buildings, this Central Park Place residence sits in the heart of downtown, offering the rare blend of privacy, scale, and walkable lifestyle buyers are searching for. With over 3,554 square feet, this end-unit penthouse is filled with natural light from three exposures and showcases sweeping views of downtown and Central Park from two private balconies. The layout is designed for both everyday living and effortless entertaining, featuring three bedrooms, three and a half baths, a private study, an expansive great room, and a chef's kitchen that anchors the home. Every detail has been thoughtfully curated, with custom cabinetry, Sub-Zero and Wolf appliances, natural quartz countertops, Kohler fixtures, hardwood flooring throughout, and designer finishes completed from the start with no expense spared. Two heated, ground-level garage spaces in a private garage add convenience rarely found downtown. Residents enjoy exclusive access to a private rooftop terrace shared by only sixteen units, offering panoramic views and gas grills, an elegant setting for summer evenings and gatherings. Just steps from fine dining, shopping, entertainment, parks, and the Riverwalk, this is a home for those who want downtown energy paired with refined comfort and timeless architecture. Luxury, location, and lifestyle come together here in a way few properties can match.
Contact an agent
Home facts
- Year built:2020
- Listing ID #:12443637
- Added:184 day(s) ago
- Updated:February 12, 2026 at 08:28 PM
Rooms and interior
- Bedrooms:3
- Total bathrooms:4
- Full bathrooms:3
- Half bathrooms:1
- Living area:3,554 sq. ft.
Heating and cooling
- Cooling:Central Air
- Heating:Natural Gas
Structure and exterior
- Roof:Rubber
- Year built:2020
- Building area:3,554 sq. ft.
Schools
- High school:Naperville North High School
- Middle school:Washington Junior High School
- Elementary school:Ellsworth Elementary School
Utilities
- Water:Lake Michigan
- Sewer:Public Sewer
Finances and disclosures
- Price:$1,875,000
- Price per sq. ft.:$527.57
- Tax amount:$35,989 (2023)
New listings near 110 S Washington Street #400
- Open Sun, 1 to 3:30pmNew
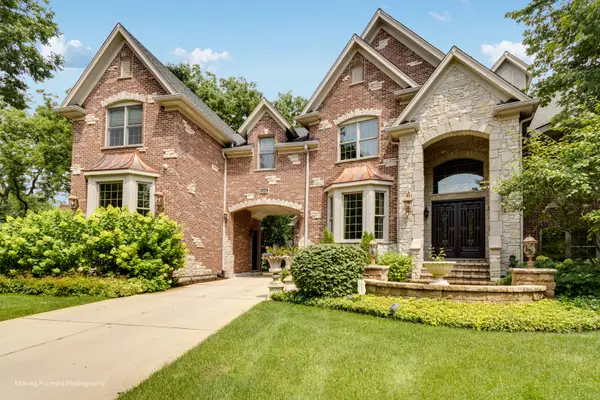 $2,449,000Active6 beds 7 baths7,793 sq. ft.
$2,449,000Active6 beds 7 baths7,793 sq. ft.616 Driftwood Court, Naperville, IL 60540
MLS# 12566893Listed by: BERKSHIRE HATHAWAY HOMESERVICES CHICAGO - New
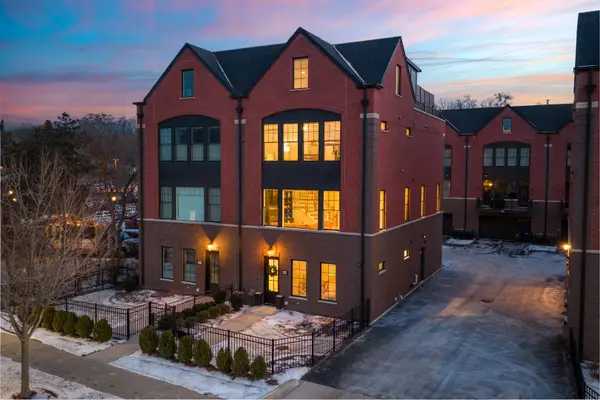 $1,649,000Active4 beds 6 baths3,479 sq. ft.
$1,649,000Active4 beds 6 baths3,479 sq. ft.932 E Chicago Avenue, Naperville, IL 60540
MLS# 12526580Listed by: COLDWELL BANKER REALTY - Open Sun, 12 to 2pmNew
 $669,900Active3 beds 4 baths3,407 sq. ft.
$669,900Active3 beds 4 baths3,407 sq. ft.1715 Amelia Court, Naperville, IL 60565
MLS# 12549378Listed by: @PROPERTIES CHRISTIES INTERNATIONAL REAL ESTATE - Open Sat, 2 to 4pmNew
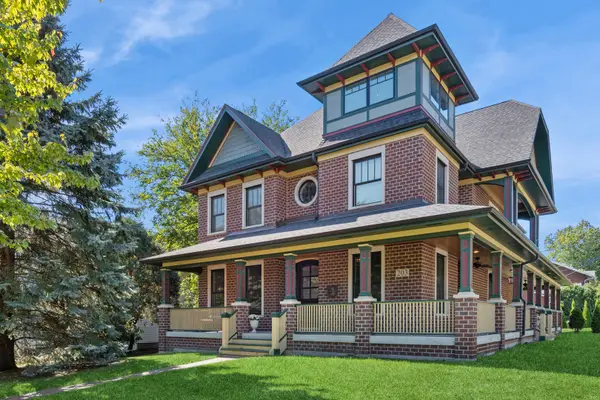 $1,895,000Active6 beds 6 baths5,000 sq. ft.
$1,895,000Active6 beds 6 baths5,000 sq. ft.203 S Columbia Street, Naperville, IL 60540
MLS# 12566509Listed by: BAIRD & WARNER - Open Sat, 10am to 3pmNew
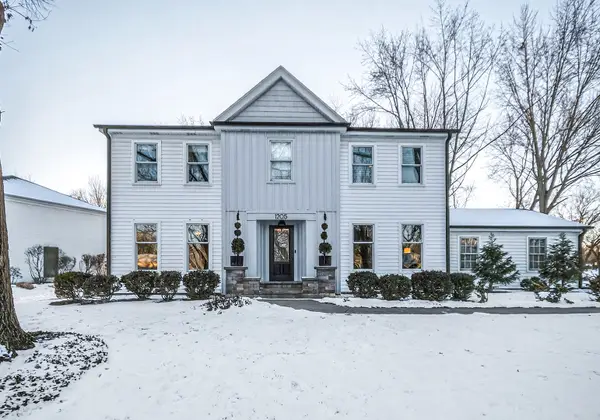 $949,000Active4 beds 4 baths2,747 sq. ft.
$949,000Active4 beds 4 baths2,747 sq. ft.1205 Briergate Drive, Naperville, IL 60563
MLS# 12558574Listed by: COLDWELL BANKER REALTY - New
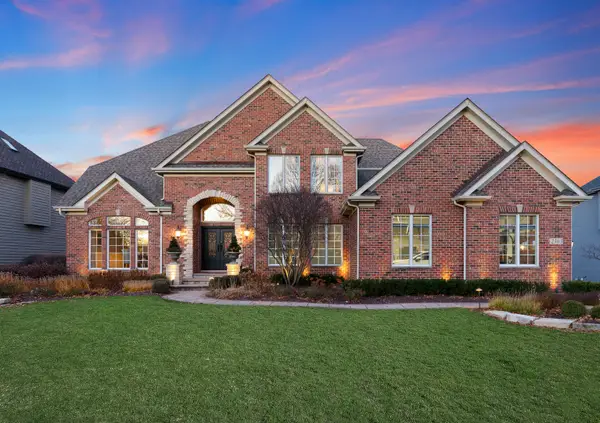 $1,300,000Active6 beds 5 baths4,286 sq. ft.
$1,300,000Active6 beds 5 baths4,286 sq. ft.2363 Fawn Lake Circle, Naperville, IL 60564
MLS# 12566119Listed by: @PROPERTIES CHRISTIES INTERNATIONAL REAL ESTATE 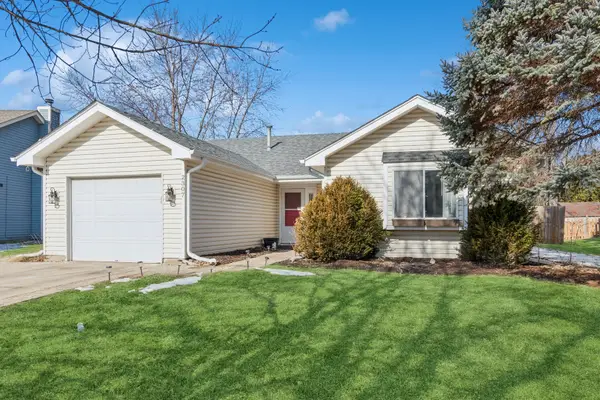 $374,900Pending3 beds 1 baths1,255 sq. ft.
$374,900Pending3 beds 1 baths1,255 sq. ft.2307 Woodview Lane, Naperville, IL 60565
MLS# 12560450Listed by: BAIRD & WARNER- New
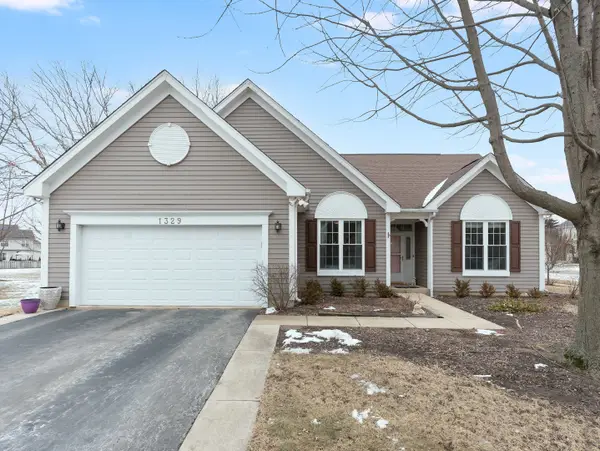 $425,000Active3 beds 2 baths1,376 sq. ft.
$425,000Active3 beds 2 baths1,376 sq. ft.1329 Amaranth Drive, Naperville, IL 60564
MLS# 12564463Listed by: JOHN GREENE, REALTOR 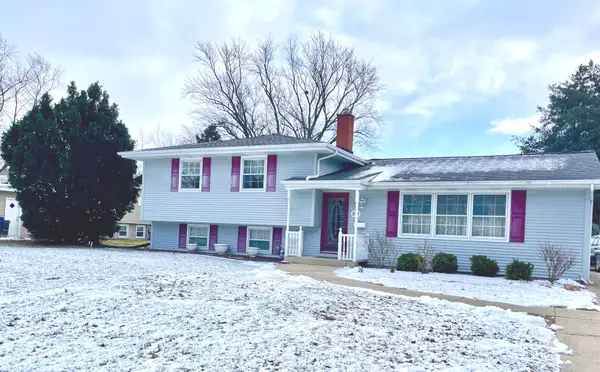 $520,000Pending3 beds 2 baths2,425 sq. ft.
$520,000Pending3 beds 2 baths2,425 sq. ft.Address Withheld By Seller, Naperville, IL 60540
MLS# 12549806Listed by: COLDWELL BANKER REAL ESTATE GROUP- Open Sat, 12 to 1:30pmNew
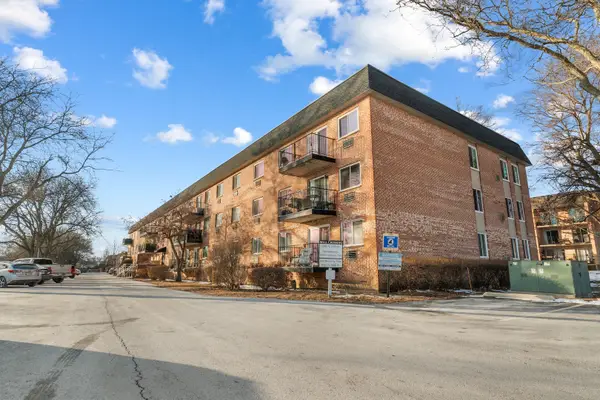 $189,900Active1 beds 1 baths708 sq. ft.
$189,900Active1 beds 1 baths708 sq. ft.1001 N Mill Street #302, Naperville, IL 60563
MLS# 12564700Listed by: VESTA PREFERRED LLC

