1116 Hidden Spring Drive, Naperville, IL 60540
Local realty services provided by:Results Realty ERA Powered
1116 Hidden Spring Drive,Naperville, IL 60540
$615,000
- 4 Beds
- 3 Baths
- - sq. ft.
- Single family
- Sold
Listed by: laura mcgreal
Office: @properties christie's international real estate
MLS#:12515708
Source:MLSNI
Sorry, we are unable to map this address
Price summary
- Price:$615,000
About this home
Welcome to this beautifully updated home tucked in the highly desirable Brush Hill neighborhood. Located within sought-after Naperville District 203 schools; Naper Elementary, Washington Jr. High, and Naperville North High, this home offers both comfort and convenience. Just down the street, enjoy access to the walking path that leads straight into vibrant Downtown Naperville with its shops, dining, and entertainment (Just over a mile to town). Inside, you'll find 4 bedrooms and 3 full bathrooms across a thoughtfully designed floor plan. The main level boasts soaring vaulted ceilings, a cozy brick wood-burning fireplace, and an open-concept kitchen and dining area that flows seamlessly to the outdoors. The interior features hardwood flooring throughout. The lower level offers a spacious bedroom with an updated full bathroom, coffered ceilings, and plenty of flexibility for guests or extended family. Upstairs, the primary suite includes its own ensuite bath, alongside two additional large bedrooms, a playroom, and an updated hallway bath with a jet tub. Step outside to your private backyard retreat, complete with an outdoor grilling station with granite counters, a hot tub, and a storage shed and incredible custom treehouse (with heat and electric) that stays. The heated 2-car attached garage provides year-round convenience. This move-in-ready home is the perfect blend of updates, character, and location; don't miss your chance to live in one of Naperville's most sought-after communities.
Contact an agent
Home facts
- Year built:1975
- Listing ID #:12515708
- Added:54 day(s) ago
- Updated:December 18, 2025 at 05:44 PM
Rooms and interior
- Bedrooms:4
- Total bathrooms:3
- Full bathrooms:3
Heating and cooling
- Cooling:Central Air
- Heating:Forced Air, Natural Gas
Structure and exterior
- Roof:Asphalt
- Year built:1975
Schools
- High school:Naperville North High School
- Middle school:Washington Junior High School
- Elementary school:Naper Elementary School
Utilities
- Water:Lake Michigan
- Sewer:Public Sewer
Finances and disclosures
- Price:$615,000
- Tax amount:$10,243 (2024)
New listings near 1116 Hidden Spring Drive
- New
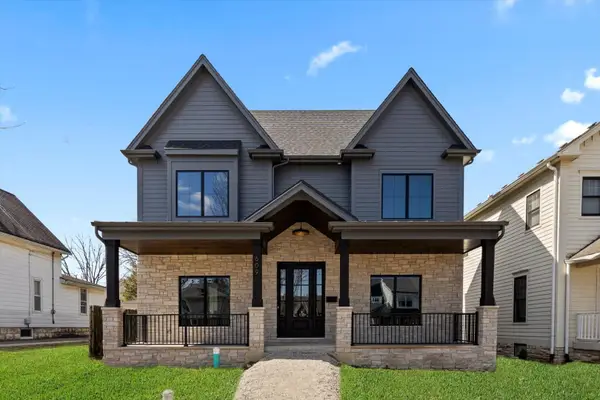 $1,800,000Active4 beds 4 baths3,500 sq. ft.
$1,800,000Active4 beds 4 baths3,500 sq. ft.226 S Columbia Street, Naperville, IL 60540
MLS# 12534317Listed by: LPT REALTY - New
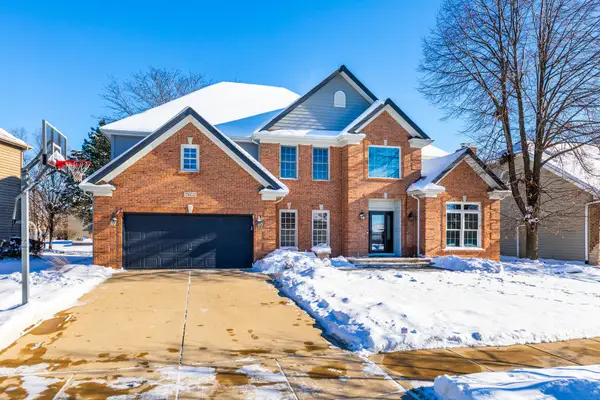 $949,713Active4 beds 3 baths3,516 sq. ft.
$949,713Active4 beds 3 baths3,516 sq. ft.2652 Charlestowne Lane, Naperville, IL 60564
MLS# 12529149Listed by: RE/MAX ACTION - New
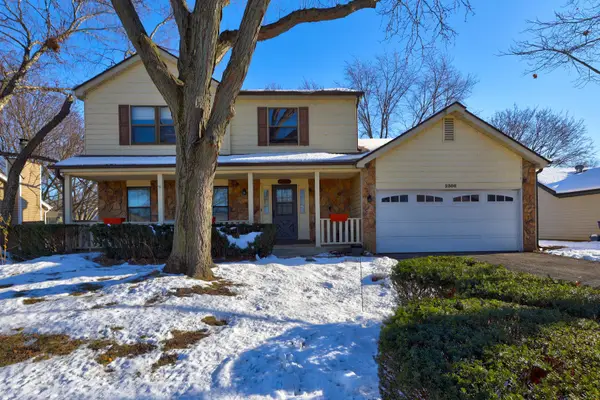 $539,900Active4 beds 3 baths1,842 sq. ft.
$539,900Active4 beds 3 baths1,842 sq. ft.2308 Modaff Road, Naperville, IL 60565
MLS# 12532606Listed by: KELLER WILLIAMS ONECHICAGO - New
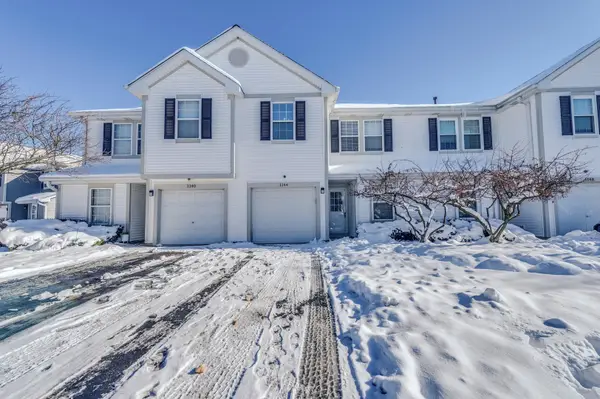 $340,000Active2 beds 3 baths1,290 sq. ft.
$340,000Active2 beds 3 baths1,290 sq. ft.Address Withheld By Seller, Naperville, IL 60540
MLS# 12532849Listed by: RE/MAX OF NAPERVILLE 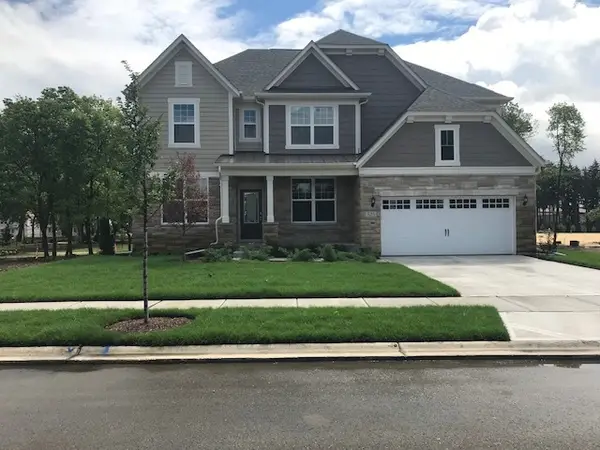 $774,779Pending5 beds 4 baths3,404 sq. ft.
$774,779Pending5 beds 4 baths3,404 sq. ft.2515 Mallet Court, Naperville, IL 60564
MLS# 12532769Listed by: TWIN VINES REAL ESTATE SVCS- New
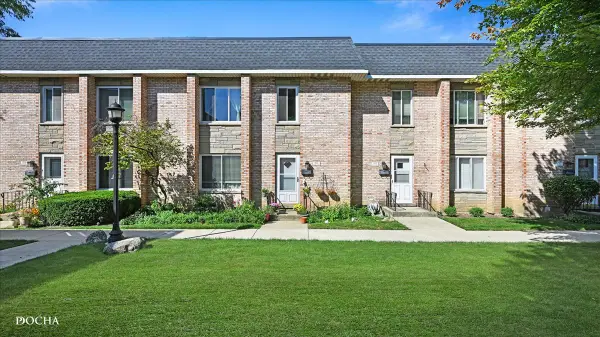 $280,000Active3 beds 3 baths1,592 sq. ft.
$280,000Active3 beds 3 baths1,592 sq. ft.1016 N Mill Street #5, Naperville, IL 60563
MLS# 12532639Listed by: KELLER WILLIAMS INFINITY - New
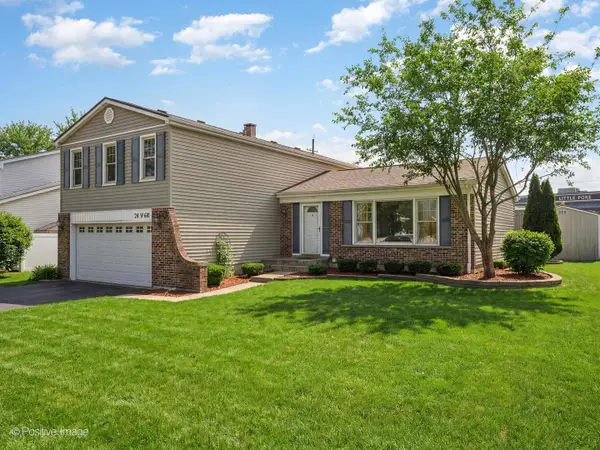 $500,000Active4 beds 3 baths2,031 sq. ft.
$500,000Active4 beds 3 baths2,031 sq. ft.24W681 Woodcrest Drive, Naperville, IL 60540
MLS# 12495784Listed by: BERKSHIRE HATHAWAY HOMESERVICES CHICAGO 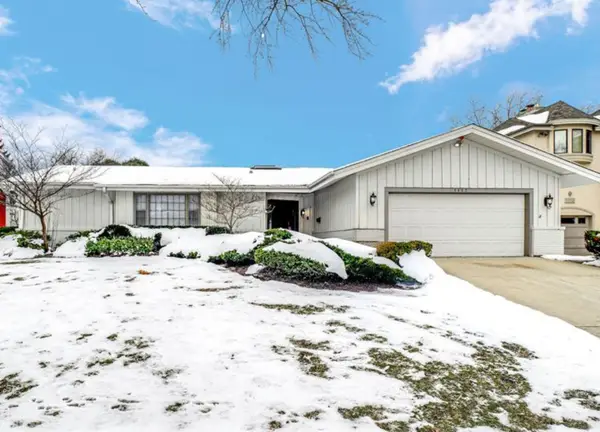 $765,000Pending3 beds 3 baths2,520 sq. ft.
$765,000Pending3 beds 3 baths2,520 sq. ft.1117 Summit Hills Lane, Naperville, IL 60563
MLS# 12531770Listed by: COLDWELL BANKER GLADSTONE- New
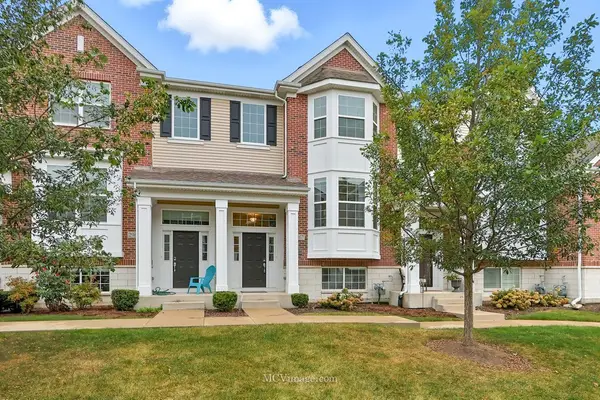 $429,900Active2 beds 3 baths1,910 sq. ft.
$429,900Active2 beds 3 baths1,910 sq. ft.2967 Madison Drive, Naperville, IL 60564
MLS# 12528897Listed by: RE/MAX PROFESSIONALS SELECT 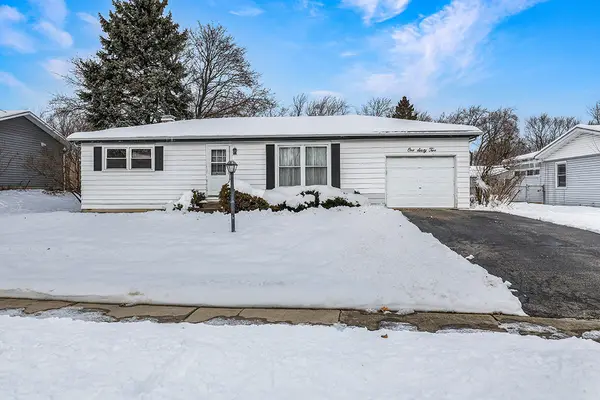 $299,900Pending3 beds 2 baths1,080 sq. ft.
$299,900Pending3 beds 2 baths1,080 sq. ft.30W162 Claymore Lane, Naperville, IL 60563
MLS# 12527607Listed by: KELLER WILLIAMS INFINITY
