1133 Catherine Avenue, Naperville, IL 60540
Local realty services provided by:Results Realty ERA Powered
1133 Catherine Avenue,Naperville, IL 60540
$1,450,000
- 5 Beds
- 5 Baths
- - sq. ft.
- Single family
- Sold
Listed by: jeff stainer
Office: re/max action
MLS#:12190532
Source:MLSNI
Sorry, we are unable to map this address
Price summary
- Price:$1,450,000
About this home
Introducing an extraordinary new construction in the heart of Naperville. This expansive home offers over 3,800 square feet of elegant living space, featuring 5 generous bedrooms, including a convenient 1st-floor in-law suite. A gorgeous front porch welcomes you home, setting the tone for the luxury that awaits inside. Step into the gourmet kitchen, a chef's dream, complete with a walk-in pantry, center island, and a bright, inviting eat-in area. The entire 1st floor gleams with beautiful hardwood floors, and the huge family room with a gas fireplace is perfect for cozy nights or entertaining guests. French doors open into a versatile office, den, or living room on the first floor, offering flexibility to meet your lifestyle needs. Upstairs, the loft serves as the ultimate flex space-ideal as an office, game room, or a peaceful retreat. The expansive master suite is a sanctuary unto itself, featuring a spacious walk-in closet and a luxurious ensuite bath with all the high-end details you deserve. Convenience is key with a 1st-floor laundry room and a state-of-the-art dual-zone HVAC system. The deep-pour unfinished basement is a blank canvas awaiting your personal touch, and the attached 3-car garage offers plenty of space for vehicles and storage. Situated in a picturesque neighborhood filled with mature trees and a private backyard, you'll enjoy the serenity of suburban life while still being close to all the amenities that Naperville has to offer. Located in the highly acclaimed Naperville District 203 school district, this home is just minutes from I-88, the Metra train, and downtown Naperville.
Contact an agent
Home facts
- Year built:2025
- Listing ID #:12190532
- Added:439 day(s) ago
- Updated:December 30, 2025 at 07:52 AM
Rooms and interior
- Bedrooms:5
- Total bathrooms:5
- Full bathrooms:4
- Half bathrooms:1
Heating and cooling
- Cooling:Central Air
- Heating:Natural Gas
Structure and exterior
- Roof:Asphalt
- Year built:2025
Schools
- High school:Naperville North High School
- Middle school:Washington Junior High School
- Elementary school:Prairie Elementary School
Utilities
- Water:Lake Michigan
- Sewer:Public Sewer
Finances and disclosures
- Price:$1,450,000
- Tax amount:$7,136 (2023)
New listings near 1133 Catherine Avenue
- New
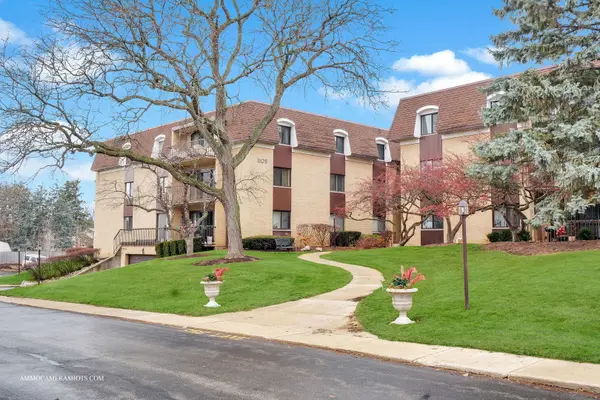 $240,000Active2 beds 2 baths1,283 sq. ft.
$240,000Active2 beds 2 baths1,283 sq. ft.1105 N Mill Street #117, Naperville, IL 60563
MLS# 12536753Listed by: KELLER WILLIAMS INFINITY 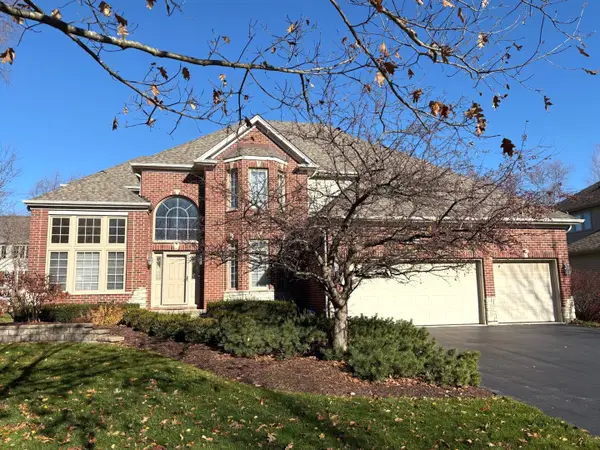 $739,500Pending4 beds 3 baths3,202 sq. ft.
$739,500Pending4 beds 3 baths3,202 sq. ft.5644 Rosinweed Lane, Naperville, IL 60564
MLS# 12522642Listed by: COLDWELL BANKER REALTY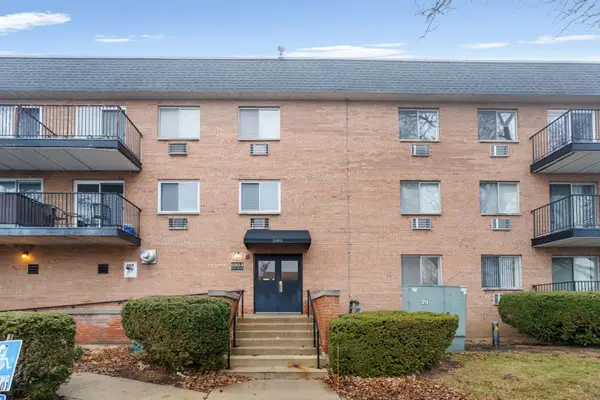 $169,900Pending1 beds 1 baths708 sq. ft.
$169,900Pending1 beds 1 baths708 sq. ft.1004 N Mill Street #302, Naperville, IL 60563
MLS# 12521343Listed by: BERKSHIRE HATHAWAY HOMESERVICES STARCK REAL ESTATE- New
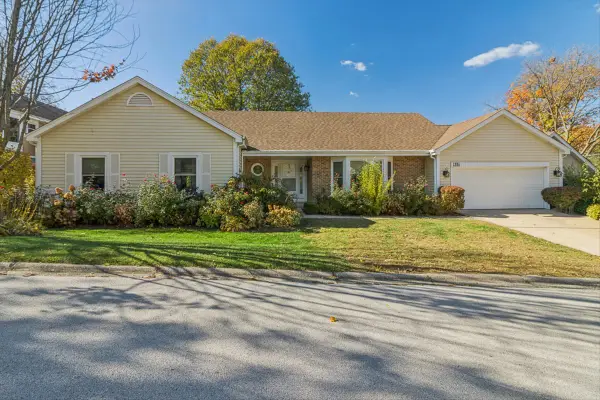 $689,900Active4 beds 3 baths2,113 sq. ft.
$689,900Active4 beds 3 baths2,113 sq. ft.417 River Bluff Circle, Naperville, IL 60540
MLS# 12537022Listed by: RE/MAX OF NAPERVILLE - New
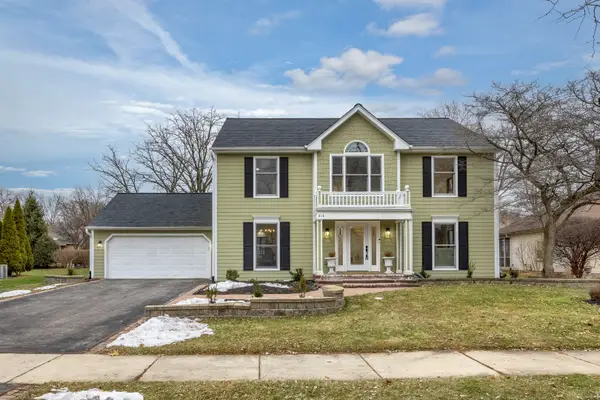 $1,079,000Active5 beds 4 baths3,600 sq. ft.
$1,079,000Active5 beds 4 baths3,600 sq. ft.818 Fairwinds Court, Naperville, IL 60563
MLS# 12536142Listed by: EXP REALTY - New
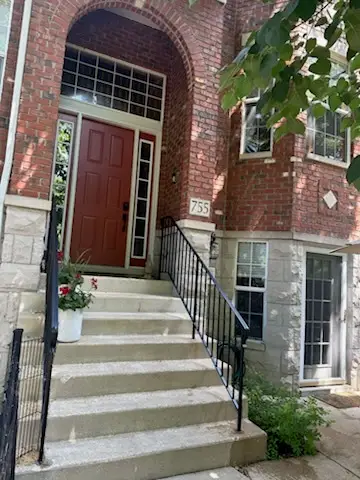 $499,000Active3 beds 4 baths2,091 sq. ft.
$499,000Active3 beds 4 baths2,091 sq. ft.755 Prescott Court, Naperville, IL 60563
MLS# 12536946Listed by: BERKSHIRE HATHAWAY HOMESERVICES CHICAGO 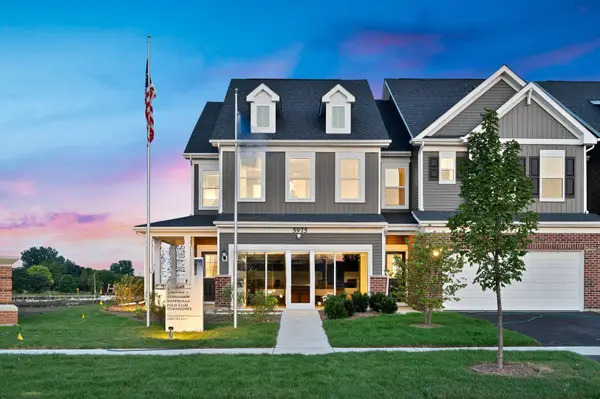 $388,000Pending3 beds 3 baths1,883 sq. ft.
$388,000Pending3 beds 3 baths1,883 sq. ft.5915 Hawkweed Drive #08703, Naperville, IL 60564
MLS# 12536415Listed by: TWIN VINES REAL ESTATE SVCS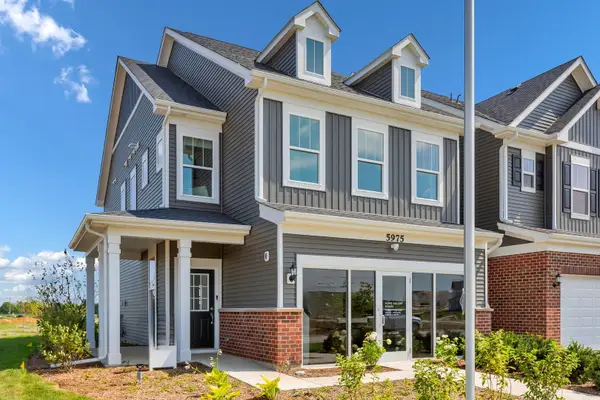 $393,990Pending2 beds 3 baths1,883 sq. ft.
$393,990Pending2 beds 3 baths1,883 sq. ft.5916 Hawkweed Drive #07503, Naperville, IL 60564
MLS# 12536421Listed by: TWIN VINES REAL ESTATE SVCS- New
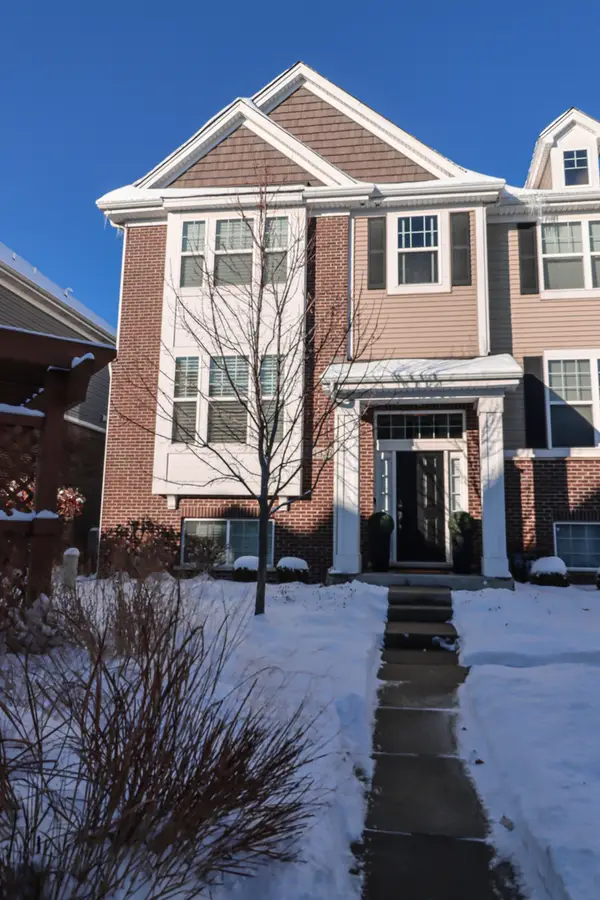 $615,000Active3 beds 4 baths2,422 sq. ft.
$615,000Active3 beds 4 baths2,422 sq. ft.1437 N Charles Avenue, Naperville, IL 60563
MLS# 12529502Listed by: HOUSE SELECT REALTY, INC. - New
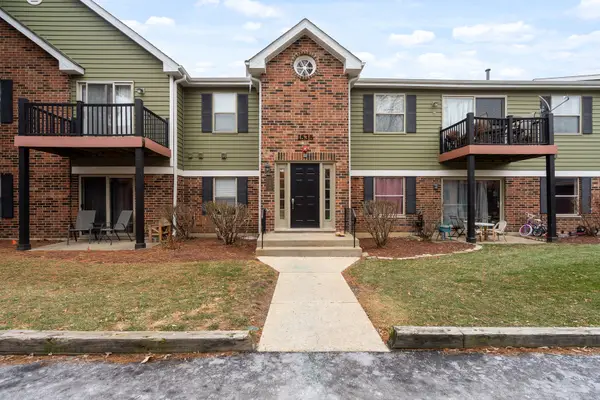 $245,000Active2 beds 2 baths966 sq. ft.
$245,000Active2 beds 2 baths966 sq. ft.1535 Raymond Drive #202, Naperville, IL 60563
MLS# 12535000Listed by: WIRTZ REAL ESTATE GROUP INC.
