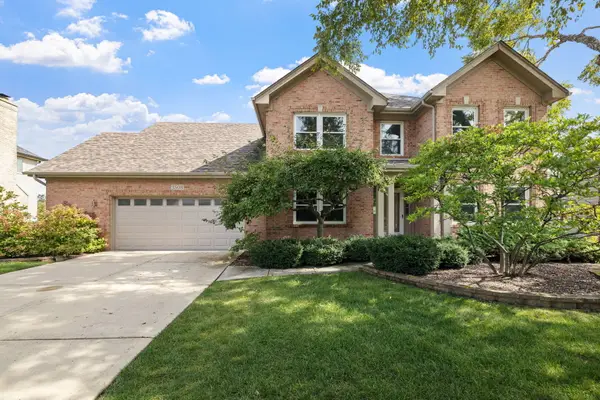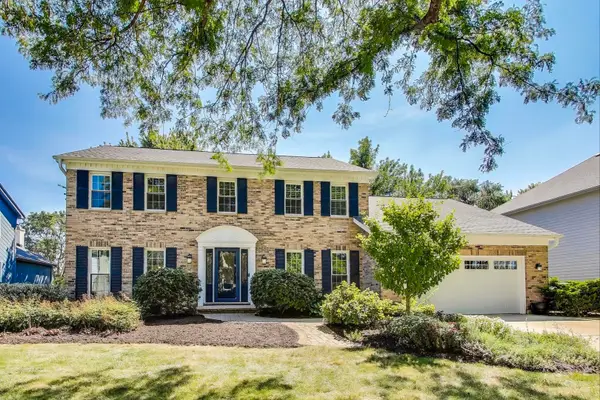1569 Raymond Drive #201, Naperville, IL 60563
Local realty services provided by:ERA Naper Realty
1569 Raymond Drive #201,Naperville, IL 60563
$189,000
- 1 Beds
- 1 Baths
- 675 sq. ft.
- Condominium
- Pending
Listed by:brent hyland
Office:@properties christie's international real estate
MLS#:12434333
Source:MLSNI
Price summary
- Price:$189,000
- Price per sq. ft.:$280
- Monthly HOA dues:$272
About this home
Charming and move-in ready, this 1-bedroom, 1-bath condo is perfectly situated in the desirable Chantecleer Lakes community. Step inside to find spacious living and dining areas with soaring volume ceilings and a bright, open feel. A sliding glass door extends your living space to a private balcony-ideal for summer evenings and grilling. The updated kitchen makes meal prep a pleasure, while the community offers a true vacation-style lifestyle with a clubhouse featuring a party room, fitness center, and sparkling outdoor pool. Assigned parking (Spot #E-5) is conveniently located near the building entrance. A unique asset of this condo is the deeded hallway storage room immediately adjacent to the unit. This prime location offers unmatched convenience-close to major expressways, Route 59, and the commuter train for an easy trip to world-class Chicago. Enjoy proximity to acclaimed downtown Naperville's shopping, dining, and entertainment, with McDowell Forest Preserve right across the street. Don't miss your chance to enjoy summer and beyond in this welcoming home and vibrant community!
Contact an agent
Home facts
- Year built:1985
- Listing ID #:12434333
- Added:52 day(s) ago
- Updated:September 25, 2025 at 01:28 PM
Rooms and interior
- Bedrooms:1
- Total bathrooms:1
- Full bathrooms:1
- Living area:675 sq. ft.
Heating and cooling
- Cooling:Central Air
- Heating:Forced Air, Natural Gas
Structure and exterior
- Year built:1985
- Building area:675 sq. ft.
Schools
- High school:Metea Valley High School
- Middle school:Hill Middle School
- Elementary school:Brookdale Elementary School
Utilities
- Water:Lake Michigan
- Sewer:Public Sewer
Finances and disclosures
- Price:$189,000
- Price per sq. ft.:$280
- Tax amount:$2,495 (2024)
New listings near 1569 Raymond Drive #201
- New
 $699,000Active4 beds 3 baths3,782 sq. ft.
$699,000Active4 beds 3 baths3,782 sq. ft.1611 Frost Lane, Naperville, IL 60564
MLS# 12473361Listed by: COLDWELL BANKER REALTY - Open Sat, 11am to 1pmNew
 $729,900Active4 beds 4 baths2,485 sq. ft.
$729,900Active4 beds 4 baths2,485 sq. ft.3508 Tussell Street, Naperville, IL 60564
MLS# 12472115Listed by: JOHN GREENE, REALTOR - Open Sun, 11am to 1pmNew
 $365,000Active3 beds 3 baths1,646 sq. ft.
$365,000Active3 beds 3 baths1,646 sq. ft.2755 Sheridan Court, Naperville, IL 60563
MLS# 12474710Listed by: @PROPERTIES CHRISTIE'S INTERNATIONAL REAL ESTATE - Open Sat, 11am to 1pmNew
 $560,000Active4 beds 3 baths2,130 sq. ft.
$560,000Active4 beds 3 baths2,130 sq. ft.584 Beaconsfield Avenue, Naperville, IL 60565
MLS# 12478552Listed by: KELLER WILLIAMS INFINITY - New
 $699,900Active5 beds 4 baths3,838 sq. ft.
$699,900Active5 beds 4 baths3,838 sq. ft.817 Cardiff Road, Naperville, IL 60565
MLS# 12454638Listed by: KELLER WILLIAMS PREFERRED RLTY - Open Sun, 1 to 3pmNew
 $679,900Active4 beds 3 baths2,860 sq. ft.
$679,900Active4 beds 3 baths2,860 sq. ft.388 Du Pahze Street, Naperville, IL 60565
MLS# 12479277Listed by: @PROPERTIES CHRISTIE'S INTERNATIONAL REAL ESTATE - New
 $465,000Active3 beds 2 baths1,264 sq. ft.
$465,000Active3 beds 2 baths1,264 sq. ft.24331 Davids Court, Naperville, IL 60564
MLS# 12479094Listed by: @PROPERTIES CHRISTIE'S INTERNATIONAL REAL ESTATE - New
 $825,000Active4 beds 4 baths3,419 sq. ft.
$825,000Active4 beds 4 baths3,419 sq. ft.10526 Royal Porthcawl Drive, Naperville, IL 60564
MLS# 12480122Listed by: BERKSHIRE HATHAWAY HOMESERVICES CHICAGO - New
 $378,990Active3 beds 3 baths1,794 sq. ft.
$378,990Active3 beds 3 baths1,794 sq. ft.1763 Baler Avenue, Aurora, IL 60503
MLS# 12480043Listed by: DAYNAE GAUDIO - New
 $335,000Active2 beds 2 baths1,240 sq. ft.
$335,000Active2 beds 2 baths1,240 sq. ft.2220 Waterleaf Court #204, Naperville, IL 60564
MLS# 12475076Listed by: ELITE REALTY EXPERTS, INC.
