1704 Kenyon Drive, Naperville, IL 60565
Local realty services provided by:ERA Naper Realty
1704 Kenyon Drive,Naperville, IL 60565
$650,000
- 4 Beds
- 4 Baths
- 2,550 sq. ft.
- Single family
- Pending
Listed by: jay mehra
Office: john greene, realtor
MLS#:12517486
Source:MLSNI
Price summary
- Price:$650,000
- Price per sq. ft.:$254.9
About this home
Multiple offers received. Highest and best by 2 pm 1/14. This home has the updates you have been waiting for! Freshly painted and reimagined with too many updates to mention. New carpet, new windows, new LVP floors. Updated kitchen with 42-inch cabinets, soft close drawers, pull out shelving, quartz tops and brand new stainless-steel appliances, new faucet, new lighting and multiple pantry closet options. Gorgeous master bathroom with new dual raised vanities, widespread faucets, illuminating mirror, gorgeous walk-in shower with custom shower door, new lighting, new tile, new vanity top, and new toilet. Hall bath features new tile, new dual raised vanities, new widespread faucet, new lighting, and new tile shower with built in niche and new shower door. Great corner lot, with deck and patio, sprinkler system close to school, park, restaurants, and shopping. All this plus a finished basement with a full bathroom!
Contact an agent
Home facts
- Year built:1983
- Listing ID #:12517486
- Added:90 day(s) ago
- Updated:February 12, 2026 at 04:28 PM
Rooms and interior
- Bedrooms:4
- Total bathrooms:4
- Full bathrooms:3
- Half bathrooms:1
- Living area:2,550 sq. ft.
Heating and cooling
- Cooling:Central Air
- Heating:Forced Air, Natural Gas
Structure and exterior
- Roof:Asphalt
- Year built:1983
- Building area:2,550 sq. ft.
Schools
- High school:Naperville Central High School
- Middle school:Kennedy Junior High School
- Elementary school:Ranch View Elementary School
Utilities
- Water:Lake Michigan
- Sewer:Public Sewer
Finances and disclosures
- Price:$650,000
- Price per sq. ft.:$254.9
- Tax amount:$9,848 (2024)
New listings near 1704 Kenyon Drive
- Open Sun, 1 to 3:30pmNew
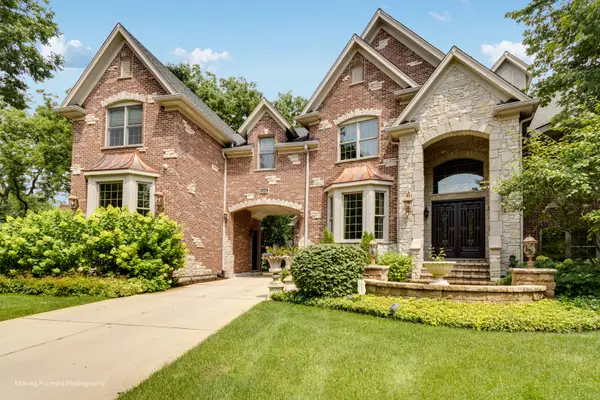 $2,449,000Active6 beds 7 baths7,793 sq. ft.
$2,449,000Active6 beds 7 baths7,793 sq. ft.616 Driftwood Court, Naperville, IL 60540
MLS# 12566893Listed by: BERKSHIRE HATHAWAY HOMESERVICES CHICAGO - New
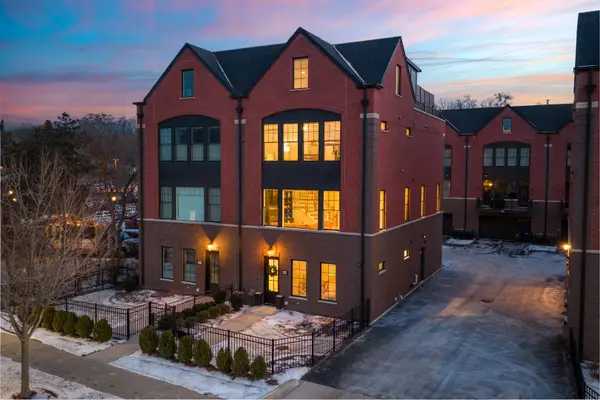 $1,649,000Active4 beds 6 baths3,479 sq. ft.
$1,649,000Active4 beds 6 baths3,479 sq. ft.932 E Chicago Avenue, Naperville, IL 60540
MLS# 12526580Listed by: COLDWELL BANKER REALTY - Open Sun, 12 to 2pmNew
 $669,900Active3 beds 4 baths3,407 sq. ft.
$669,900Active3 beds 4 baths3,407 sq. ft.1715 Amelia Court, Naperville, IL 60565
MLS# 12549378Listed by: @PROPERTIES CHRISTIES INTERNATIONAL REAL ESTATE - Open Sat, 2 to 4pmNew
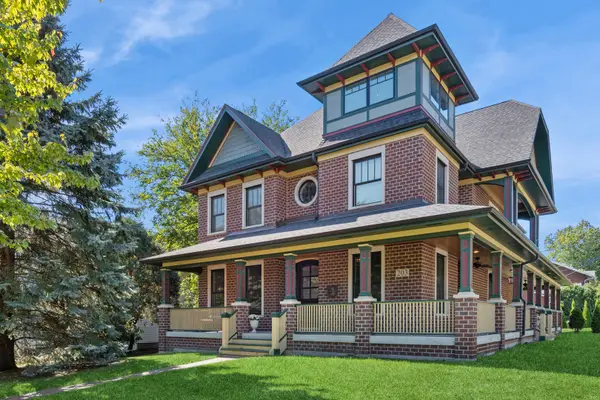 $1,895,000Active6 beds 6 baths5,000 sq. ft.
$1,895,000Active6 beds 6 baths5,000 sq. ft.203 S Columbia Street, Naperville, IL 60540
MLS# 12566509Listed by: BAIRD & WARNER - Open Sat, 10am to 3pmNew
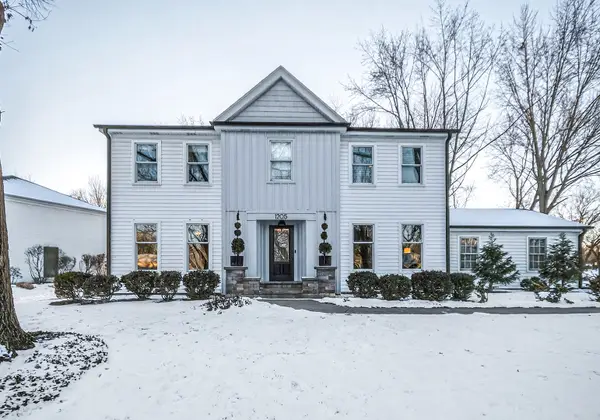 $949,000Active4 beds 4 baths2,747 sq. ft.
$949,000Active4 beds 4 baths2,747 sq. ft.1205 Briergate Drive, Naperville, IL 60563
MLS# 12558574Listed by: COLDWELL BANKER REALTY - New
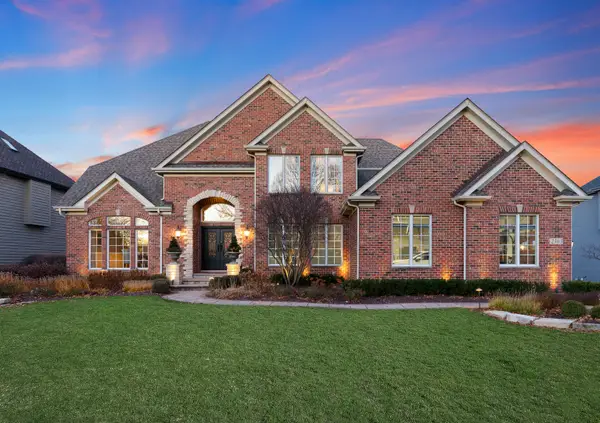 $1,300,000Active6 beds 5 baths4,286 sq. ft.
$1,300,000Active6 beds 5 baths4,286 sq. ft.2363 Fawn Lake Circle, Naperville, IL 60564
MLS# 12566119Listed by: @PROPERTIES CHRISTIES INTERNATIONAL REAL ESTATE 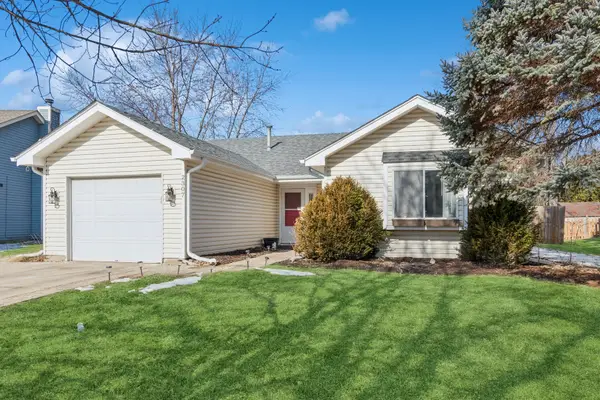 $374,900Pending3 beds 1 baths1,255 sq. ft.
$374,900Pending3 beds 1 baths1,255 sq. ft.2307 Woodview Lane, Naperville, IL 60565
MLS# 12560450Listed by: BAIRD & WARNER- New
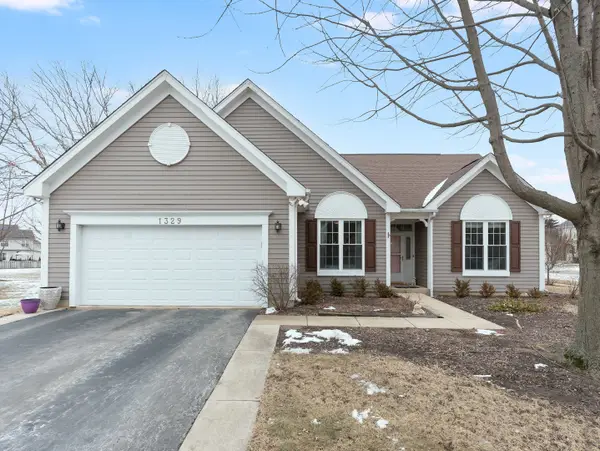 $425,000Active3 beds 2 baths1,376 sq. ft.
$425,000Active3 beds 2 baths1,376 sq. ft.1329 Amaranth Drive, Naperville, IL 60564
MLS# 12564463Listed by: JOHN GREENE, REALTOR 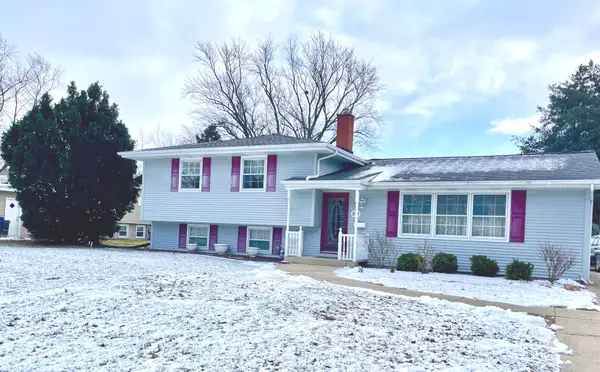 $520,000Pending3 beds 2 baths2,425 sq. ft.
$520,000Pending3 beds 2 baths2,425 sq. ft.Address Withheld By Seller, Naperville, IL 60540
MLS# 12549806Listed by: COLDWELL BANKER REAL ESTATE GROUP- Open Sat, 12 to 1:30pmNew
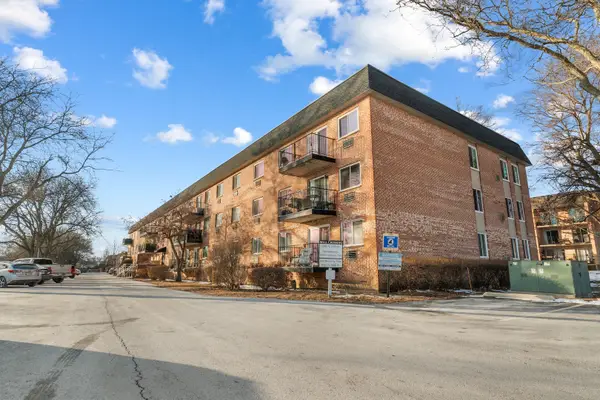 $189,900Active1 beds 1 baths708 sq. ft.
$189,900Active1 beds 1 baths708 sq. ft.1001 N Mill Street #302, Naperville, IL 60563
MLS# 12564700Listed by: VESTA PREFERRED LLC

