2084 Maplewood Circle, Naperville, IL 60563
Local realty services provided by:ERA Naper Realty
2084 Maplewood Circle,Naperville, IL 60563
$784,000
- 4 Beds
- 3 Baths
- 3,180 sq. ft.
- Single family
- Pending
Listed by: nayibe garces
Office: prello realty
MLS#:12496069
Source:MLSNI
Price summary
- Price:$784,000
- Price per sq. ft.:$246.54
About this home
Welcome to this stunning, spacious Naperville home located in an established and convenient neighborhood. Completed October 2025, this thoughtfully remodeled 3,180 square foot home features 4 bedrooms, 2 full baths, 1 half bath, 2 flex-space areas, and a 2-car attached garage. Upon opening the double front doors, the gold ginkgo leaf wallpapered foyer leads you to the open layout featuring new warm wide-plank hickory hardwood flooring that provides light, function, and durable years of use to the entire first floor. The refinished stairs feature wrought iron tune-fork style spindles. White interior doors with black hardware provide continuity and polish throughout. The open-plan kitchen features plentiful dove 42" upper cabinets with custom exhaust hood and trim, white glossy tile backsplash, and expansive Calacatta Fioressa quartz counters. The new stainless appliances include fridge, dishwasher, and slide-in gas range as the crown jewel. Enjoy the 8' onyx island with new microwave and seating four easily, lit by stunning black and brass pendants. A cabinet pantry provides ample storage. Near the entry to the garage and basement, find the laundry room with washer and dryer, convenient drop-spot arched mud locker with bench, hooks, and storage, as well as the redone half bath. The vaulted ceiling and dual skylights in the family room bring amazing light that highlights the wood-burning fireplace covered with large format Kelli Fontana Carrara ceramic tile with a beautiful natural limestone hearth. The modern, aged brass chandelier completes this large gathering space. Dining room includes a gold tiled dry bar with wine fridge and additional onyx cabinetry highlighted by elegant dark brass and glass lighting. Living room is open to dining area and features an arch wall as the eye-catching element, accented with dramatic dark brass lighting. Double French doors lead to office/den/flex space with plentiful natural light. The wide open, bright, and airy plan of this home works for every need of today's busy homeowners, whether for everyday use or entertaining. Upstairs the primary bedroom with vaulted ceiling and crystal ceiling light provide a wide open and spacious feeling with large closet with existing, plentiful built-in fitted storage including safe. The redesigned ensuite features furniture-style warm mahogany vanity with double sinks and gold sconces, luxurious towel warmer, a custom 5.8' x 4.4' glass shower with niche done with exquisite eggshell polished marble hex tile, rainfall shower with handheld, striking black chandelier, waterproof luxury vinyl plank flooring, and toilet. Each of the remaining three bedrooms have new carpeting, closets with new shelving and motion-sensor lights, new wall-switch activated ceiling light fixtures. Hall bath glows with skylight and ice blue matte ceramic tile over new tub, Carra quartz countertop, furniture-style cabinetry with double sinks, and waterproof luxury vinyl plank flooring. Hall linen closet is nearby. A versatile, loft space open to family room with vaulted ceiling, plentiful light, and hardwood flooring can be dedicated as a play area, office, guest space, library, or whatever your heart desires. For peace of mind, 2025 installations include many new windows, new driveway, and voice annunciator interconnected smoke/carbon monoxide detectors. Private backyard includes patio. The basement is a full footprint of the house, unfinished with full bath plumb-ins, two sump pumps, and ejector pit, ready for your vision. Zoned for Indian Prairie School District 204 schools: Metea Valley High School, Thayer J. Hill Middle School, and Longwood Elementary School. Easy walk to elementary school, several parks, and Route 59 Metra train station. This move-in ready home provides quick access to I-88, Metra, shopping, parks, private schools, shopping, forest preserves, and more. This reimagined home is located in a sought-after, convenient location in an established neighborhood.
Contact an agent
Home facts
- Year built:1988
- Listing ID #:12496069
- Added:63 day(s) ago
- Updated:December 18, 2025 at 11:34 PM
Rooms and interior
- Bedrooms:4
- Total bathrooms:3
- Full bathrooms:2
- Half bathrooms:1
- Living area:3,180 sq. ft.
Heating and cooling
- Cooling:Central Air
- Heating:Natural Gas
Structure and exterior
- Roof:Asphalt
- Year built:1988
- Building area:3,180 sq. ft.
Schools
- High school:Metea Valley High School
- Middle school:Hill Middle School
- Elementary school:Longwood Elementary School
Utilities
- Water:Lake Michigan
- Sewer:Public Sewer
Finances and disclosures
- Price:$784,000
- Price per sq. ft.:$246.54
- Tax amount:$11,102 (2024)
New listings near 2084 Maplewood Circle
- New
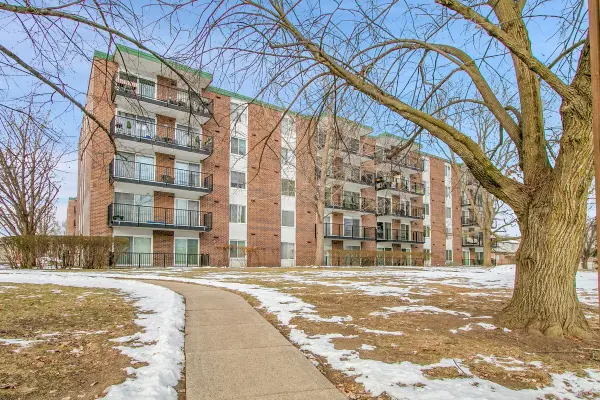 $210,000Active2 beds 2 baths1,095 sq. ft.
$210,000Active2 beds 2 baths1,095 sq. ft.5S040 Pebblewood Lane #E103, Naperville, IL 60563
MLS# 12527909Listed by: CHARLES RUTENBERG REALTY OF IL - New
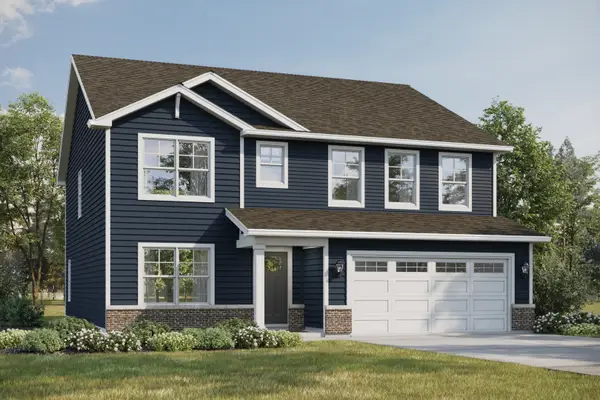 $604,990Active4 beds 3 baths2,836 sq. ft.
$604,990Active4 beds 3 baths2,836 sq. ft.Address Withheld By Seller, Aurora, IL 60503
MLS# 12532240Listed by: DAYNAE GAUDIO - New
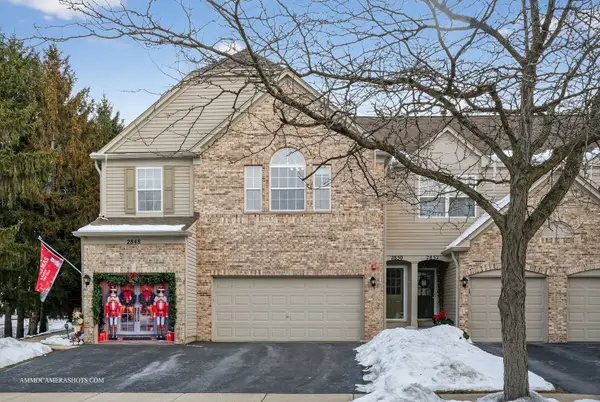 $339,000Active3 beds 2 baths1,547 sq. ft.
$339,000Active3 beds 2 baths1,547 sq. ft.2850 Stonewater Drive, Naperville, IL 60564
MLS# 12534030Listed by: KELLER WILLIAMS INFINITY - New
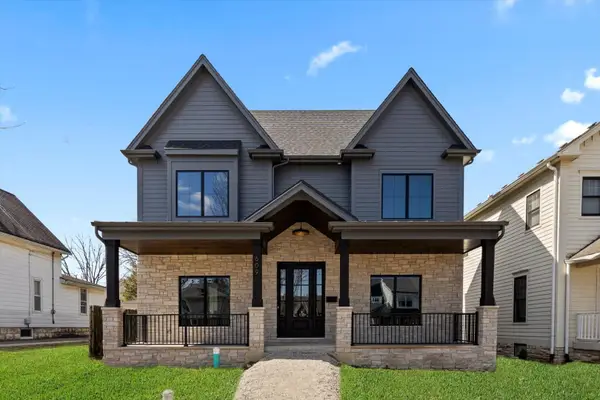 $1,800,000Active4 beds 4 baths3,500 sq. ft.
$1,800,000Active4 beds 4 baths3,500 sq. ft.226 S Columbia Street, Naperville, IL 60540
MLS# 12534317Listed by: LPT REALTY - New
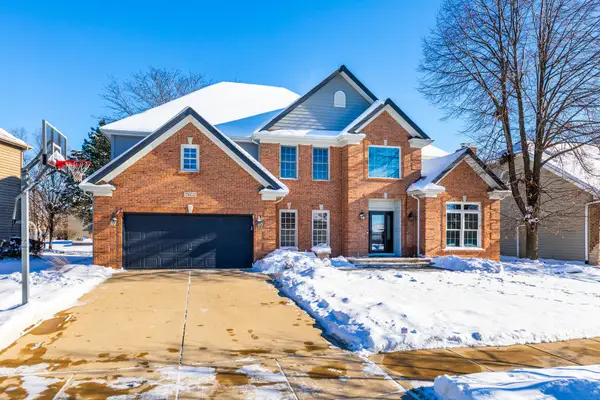 $949,713Active4 beds 3 baths3,516 sq. ft.
$949,713Active4 beds 3 baths3,516 sq. ft.2652 Charlestowne Lane, Naperville, IL 60564
MLS# 12529149Listed by: RE/MAX ACTION - New
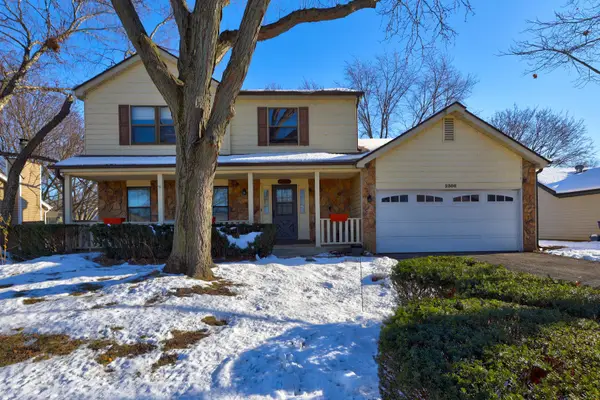 $539,900Active4 beds 3 baths1,842 sq. ft.
$539,900Active4 beds 3 baths1,842 sq. ft.2308 Modaff Road, Naperville, IL 60565
MLS# 12532606Listed by: KELLER WILLIAMS ONECHICAGO - New
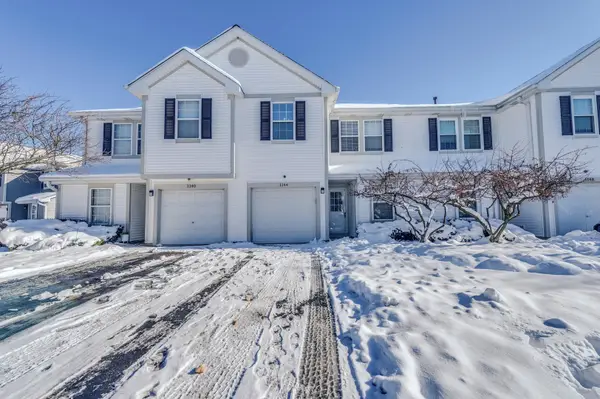 $340,000Active2 beds 3 baths1,290 sq. ft.
$340,000Active2 beds 3 baths1,290 sq. ft.Address Withheld By Seller, Naperville, IL 60540
MLS# 12532849Listed by: RE/MAX OF NAPERVILLE 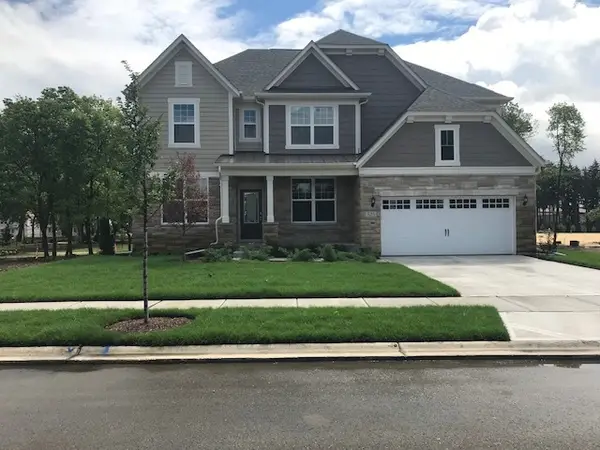 $774,779Pending5 beds 4 baths3,404 sq. ft.
$774,779Pending5 beds 4 baths3,404 sq. ft.2515 Mallet Court, Naperville, IL 60564
MLS# 12532769Listed by: TWIN VINES REAL ESTATE SVCS- New
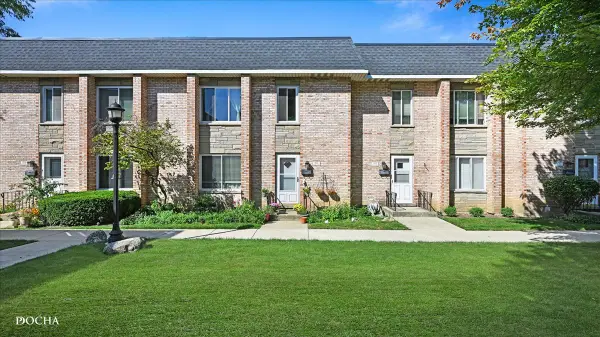 $280,000Active3 beds 3 baths1,592 sq. ft.
$280,000Active3 beds 3 baths1,592 sq. ft.1016 N Mill Street #5, Naperville, IL 60563
MLS# 12532639Listed by: KELLER WILLIAMS INFINITY - New
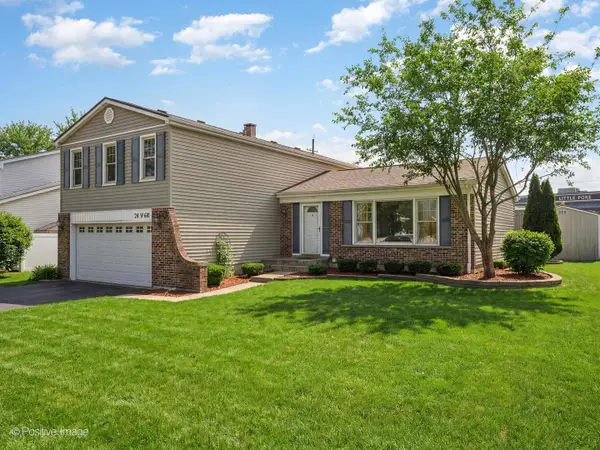 $500,000Active4 beds 3 baths2,031 sq. ft.
$500,000Active4 beds 3 baths2,031 sq. ft.24W681 Woodcrest Drive, Naperville, IL 60540
MLS# 12495784Listed by: BERKSHIRE HATHAWAY HOMESERVICES CHICAGO
