2131 Snow Creek Road, Naperville, IL 60564
Local realty services provided by:ERA Naper Realty
2131 Snow Creek Road,Naperville, IL 60564
$775,000
- 4 Beds
- 4 Baths
- 2,599 sq. ft.
- Single family
- Pending
Listed by:karen sanders
Office:baird & warner
MLS#:12492094
Source:MLSNI
Price summary
- Price:$775,000
- Price per sq. ft.:$298.19
- Monthly HOA dues:$25.83
About this home
MULTIPLE OFFERS RECEIVED. CALLING FOR HIGHEST AND BEST BY 7PM ON SUNDAY, OCTOBER 26. The One You've Been Waiting For! This home Checks Every Box! From the moment you arrive, this home takes your breath away. The brand new front patio and stunning double entry doors create a warm, elegant first impression. Inside, sunlight fills the open layout featuring a beautiful dining room and inviting living room-perfect for entertaining. At the heart of the home is the gorgeous chef's kitchen, featuring two pantries, generous counter space, and a spacious breakfast area that flows effortlessly into the sunroom. Bathed in natural light, the sunroom offers year-round enjoyment and overlooks the professionally landscaped backyard with a new patio- a perfect setting for morning coffee or evenings with friends. The family room features soaring ceilings and custom built-in bookcases, creating a cozy yet grand space for relaxing. The main-floor office offers flexible space that can easily serve as a fifth bedroom. The powder room on this level was thoughtfully designed with the option to convert into a full bath if desired. Upstairs, the spacious primary suite is a true retreat, boasting hardwood floors, and two walk-in closets. The updated primary bath features a jetted whirlpool tub and a stunning shower with body jets. Three additional bedrooms, all with hardwood floors, share a beautifully appointed hall bath. The finished basement expands your living space with a wet bar, large recreation area, and full bath-ideal for movie nights, entertaining, or extended guests. Every major update has been done: HVAC (2021), roof (2019), windows (2019), and Hardie Board siding for durability and timeless curb appeal. Located in the sought after Saddle Creek neighborhood that attends Neuqua Valley High School, this move-in ready gem is ready for its next chapter-just in time for the holidays!
Contact an agent
Home facts
- Year built:1997
- Listing ID #:12492094
- Added:4 day(s) ago
- Updated:October 27, 2025 at 08:35 PM
Rooms and interior
- Bedrooms:4
- Total bathrooms:4
- Full bathrooms:3
- Half bathrooms:1
- Living area:2,599 sq. ft.
Heating and cooling
- Cooling:Central Air
- Heating:Forced Air, Natural Gas
Structure and exterior
- Roof:Asphalt
- Year built:1997
- Building area:2,599 sq. ft.
- Lot area:0.23 Acres
Schools
- High school:Neuqua Valley High School
- Middle school:Clifford Crone
- Elementary school:Kendall Elementary School
Utilities
- Water:Lake Michigan
- Sewer:Public Sewer
Finances and disclosures
- Price:$775,000
- Price per sq. ft.:$298.19
- Tax amount:$12,089 (2024)
New listings near 2131 Snow Creek Road
- Open Sun, 11am to 1pmNew
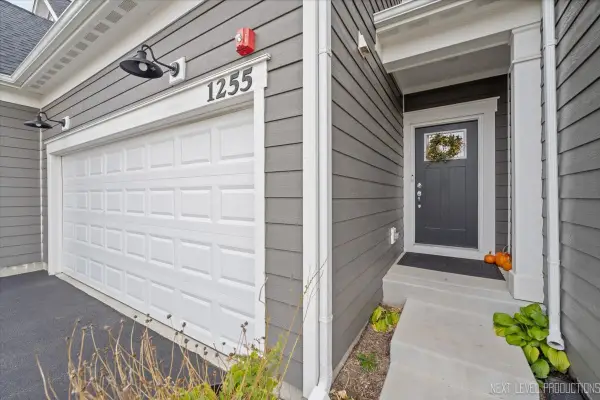 $649,900Active3 beds 3 baths2,474 sq. ft.
$649,900Active3 beds 3 baths2,474 sq. ft.1255 Josiah Road, Naperville, IL 60563
MLS# 12504145Listed by: @PROPERTIES CHRISTIE'S INTERNATIONAL REAL ESTATE - New
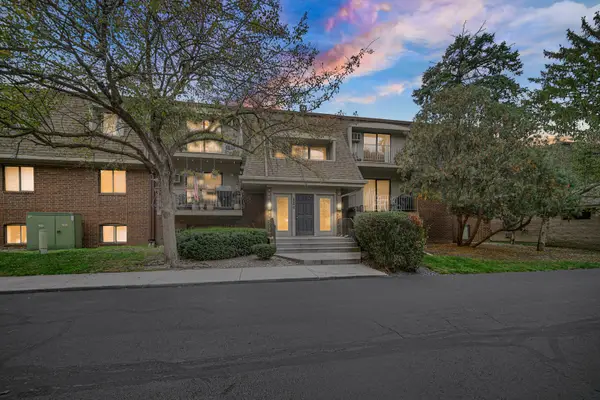 $215,000Active2 beds 2 baths980 sq. ft.
$215,000Active2 beds 2 baths980 sq. ft.128 E Bailey Road #G, Naperville, IL 60565
MLS# 12501266Listed by: KELLER WILLIAMS PREFERRED RLTY - New
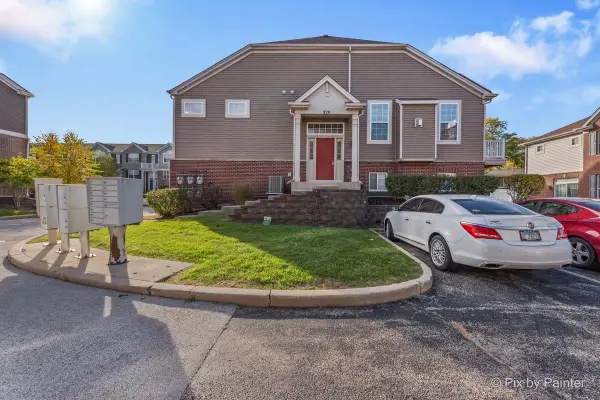 $399,000Active3 beds 3 baths2,085 sq. ft.
$399,000Active3 beds 3 baths2,085 sq. ft.920 Charlton Lane #920, Naperville, IL 60563
MLS# 12499120Listed by: RE/MAX OF NAPERVILLE 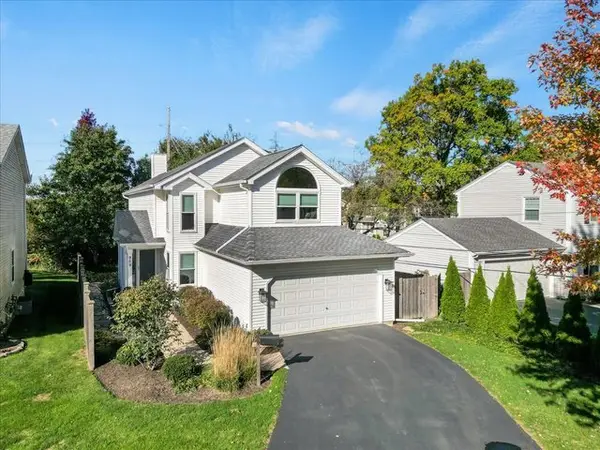 $524,900Pending3 beds 3 baths2,165 sq. ft.
$524,900Pending3 beds 3 baths2,165 sq. ft.959 N Brainard Street, Naperville, IL 60563
MLS# 12497154Listed by: JOHN GREENE, REALTOR- New
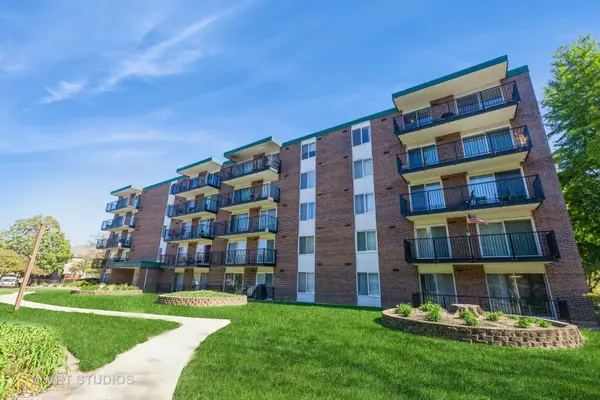 $215,000Active2 beds 2 baths1,095 sq. ft.
$215,000Active2 beds 2 baths1,095 sq. ft.5S040 Pebblewood Lane #406E, Naperville, IL 60563
MLS# 12496133Listed by: BAIRD & WARNER - New
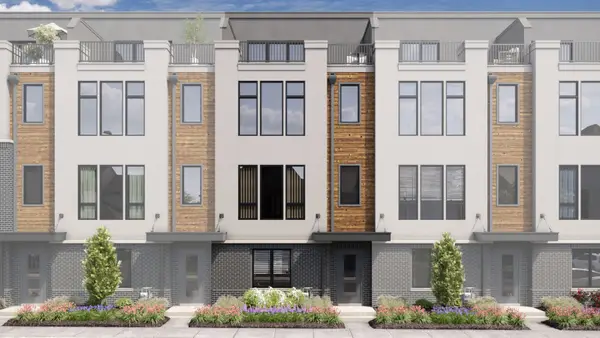 $827,860Active3 beds 5 baths2,669 sq. ft.
$827,860Active3 beds 5 baths2,669 sq. ft.2136 Iron Ridge Lane, Naperville, IL 60563
MLS# 12503568Listed by: LITTLE REALTY - New
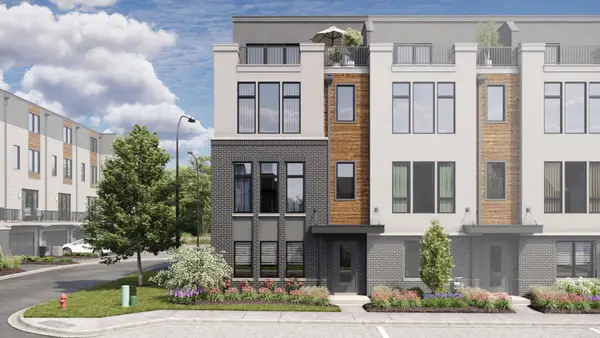 $955,720Active4 beds 5 baths3,152 sq. ft.
$955,720Active4 beds 5 baths3,152 sq. ft.2138 Iron Ridge Lane, Naperville, IL 60563
MLS# 12503648Listed by: LITTLE REALTY - New
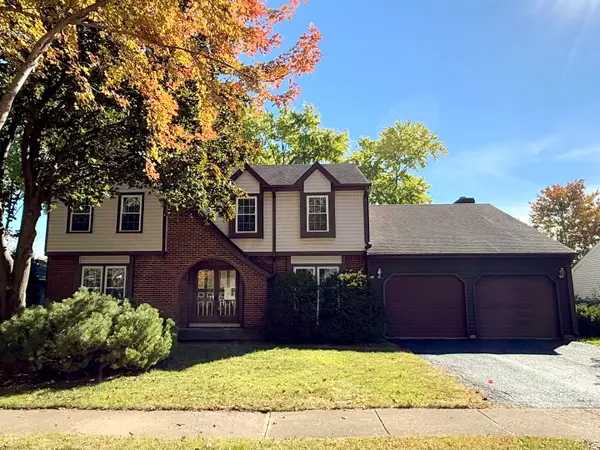 $499,900Active5 beds 3 baths2,500 sq. ft.
$499,900Active5 beds 3 baths2,500 sq. ft.1342 Winchester Court, Naperville, IL 60563
MLS# 12503006Listed by: WEICHERT, REALTORS - HOMES BY PRESTO - New
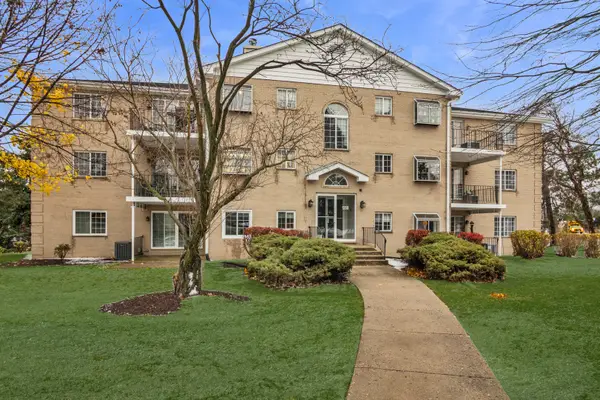 $229,000Active2 beds 2 baths1,200 sq. ft.
$229,000Active2 beds 2 baths1,200 sq. ft.1258 Chalet Road #301, Naperville, IL 60563
MLS# 12479047Listed by: KELLER WILLIAMS INSPIRE - New
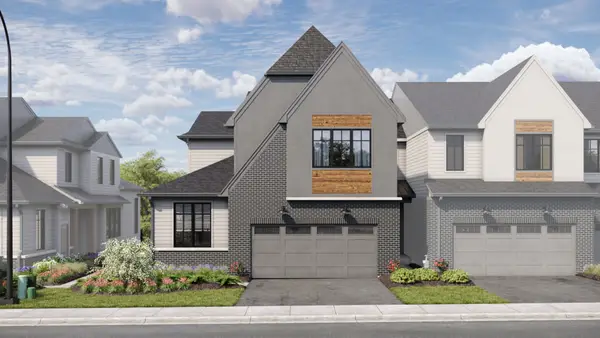 $865,490Active3 beds 3 baths2,328 sq. ft.
$865,490Active3 beds 3 baths2,328 sq. ft.2040 Iron Ridge Lane, Naperville, IL 60563
MLS# 12503457Listed by: LITTLE REALTY
