2148 Sunderland Court #101A, Naperville, IL 60565
Local realty services provided by:ERA Naper Realty
2148 Sunderland Court #101A,Naperville, IL 60565
$289,900
- 3 Beds
- 2 Baths
- 1,250 sq. ft.
- Condominium
- Pending
Listed by:alice chin
Office:compass
MLS#:12422303
Source:MLSNI
Price summary
- Price:$289,900
- Price per sq. ft.:$231.92
- Monthly HOA dues:$390
About this home
Gorgeous 3 bed, 2 bath unit situated on a desirable cul-de-sac location, in the Coach Houses of Old Sawmill that truly checks all the boxes! Step into the foyer with a large double closet and upgraded beautiful Hickory hardwood flooring that flow throughout much of the home. The open area living room offers generous space to relax, featuring a marble-faced fireplace and two sets of double patio doors that fill the room with natural light and views of the outdoors. Adjacent to the living area is a dedicated dining space that easily accommodates a large table and seamlessly connects to the kitchen. The kitchen has been fully updated with custom white cabinetry, granite countertops, newer appliances, and extended storage that includes a stylish glass-front display cabinet. Next to the living room is a flex room with a built-in closet system, perfect for a home office or easily convertible into a third bedroom. The primary bedroom is generously sized and includes a custom closet for excellent storage. The en-suite bathroom has been beautifully remodeled with updated vanity, granite countertop, newer fixtures, and tile flooring. The second bedroom is also spacious, includes two closets, and is conveniently positioned near the home's second full bath, which has also been updated with a newer vanity, granite countertop, and modern fixtures. At the rear of the home, enjoy a quiet and private patio surrounded by greenery, ideal for morning coffee or evening dinners. Additional highlights include a one-car attached garage with floored attic storage, a large linen closet, and extra cabinetry in the utility room. Enjoy nearby walking paths, a pool facility, and easy access to downtown Naperville, shopping, and restaurants. Attends the highly rated Naperville District 203 schools including Kingsley Elementary, Lincoln Jr High School, and Naperville Central High School. Don't miss the chance to make this lovely unit your next home!
Contact an agent
Home facts
- Year built:1984
- Listing ID #:12422303
- Added:56 day(s) ago
- Updated:September 26, 2025 at 01:52 PM
Rooms and interior
- Bedrooms:3
- Total bathrooms:2
- Full bathrooms:2
- Living area:1,250 sq. ft.
Heating and cooling
- Cooling:Central Air
- Heating:Forced Air, Natural Gas
Structure and exterior
- Roof:Asphalt
- Year built:1984
- Building area:1,250 sq. ft.
Schools
- High school:Naperville Central High School
- Middle school:Lincoln Junior High School
- Elementary school:Kingsley Elementary School
Utilities
- Water:Public
- Sewer:Public Sewer
Finances and disclosures
- Price:$289,900
- Price per sq. ft.:$231.92
- Tax amount:$3,787 (2024)
New listings near 2148 Sunderland Court #101A
- New
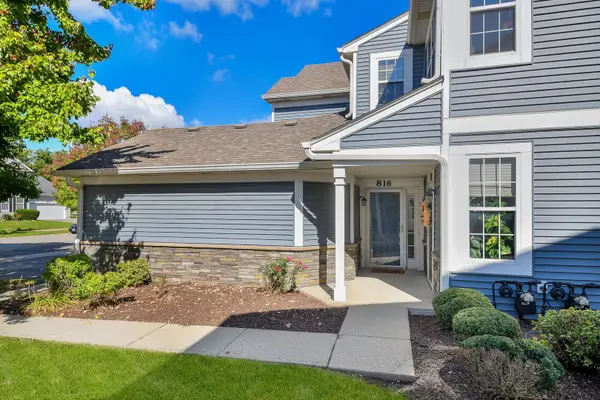 $329,900Active2 beds 2 baths1,510 sq. ft.
$329,900Active2 beds 2 baths1,510 sq. ft.816 Woodewind Drive #816, Naperville, IL 60563
MLS# 12479918Listed by: FATHOM REALTY IL LLC - Open Sun, 1 to 3pmNew
 $186,000Active1 beds 1 baths675 sq. ft.
$186,000Active1 beds 1 baths675 sq. ft.1332 Mc Dowell Road #104, Naperville, IL 60563
MLS# 12477123Listed by: GOGGIN REAL ESTATE LLC - Open Sat, 11am to 3pmNew
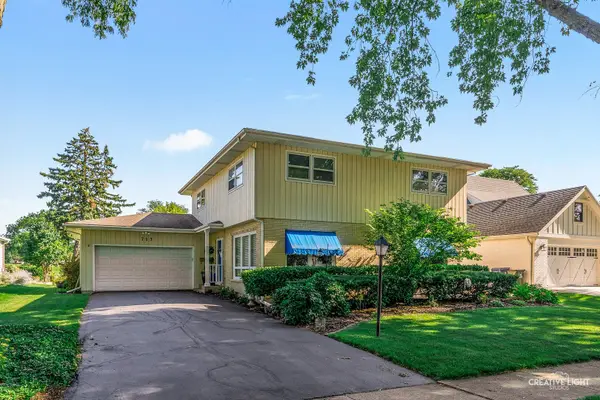 $769,000Active4 beds 3 baths2,508 sq. ft.
$769,000Active4 beds 3 baths2,508 sq. ft.713 Burning Tree Lane, Naperville, IL 60563
MLS# 12480724Listed by: JOHN GREENE, REALTOR - New
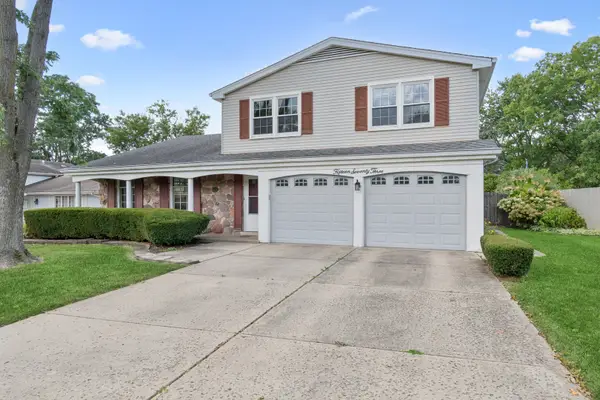 $500,000Active4 beds 3 baths2,167 sq. ft.
$500,000Active4 beds 3 baths2,167 sq. ft.1573 Chippewa Drive, Naperville, IL 60563
MLS# 12479211Listed by: BAIRD & WARNER - New
 $539,000Active3 beds 2 baths2,379 sq. ft.
$539,000Active3 beds 2 baths2,379 sq. ft.132 Robin Hill Drive, Naperville, IL 60540
MLS# 12479696Listed by: COLDWELL BANKER REAL ESTATE GROUP - New
 $725,000Active5 beds 4 baths3,032 sq. ft.
$725,000Active5 beds 4 baths3,032 sq. ft.912 Sanctuary Lane, Naperville, IL 60540
MLS# 12427195Listed by: COMPASS - New
 $567,000Active2 beds 2 baths2,113 sq. ft.
$567,000Active2 beds 2 baths2,113 sq. ft.2723 Northmoor Drive, Naperville, IL 60564
MLS# 12481177Listed by: BAIRD & WARNER - New
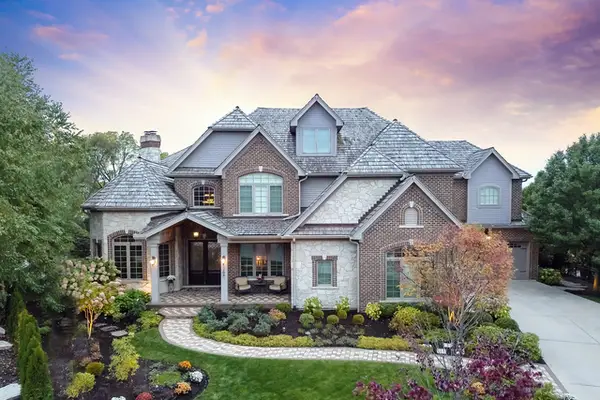 $2,995,000Active6 beds 9 baths8,549 sq. ft.
$2,995,000Active6 beds 9 baths8,549 sq. ft.319 Claremont Court, Naperville, IL 60540
MLS# 12346005Listed by: COLDWELL BANKER REALTY - Open Sun, 1 to 2:45pmNew
 $820,000Active4 beds 3 baths3,006 sq. ft.
$820,000Active4 beds 3 baths3,006 sq. ft.508 Braemar Avenue, Naperville, IL 60563
MLS# 12474561Listed by: BAIRD & WARNER - Open Sun, 12 to 2pmNew
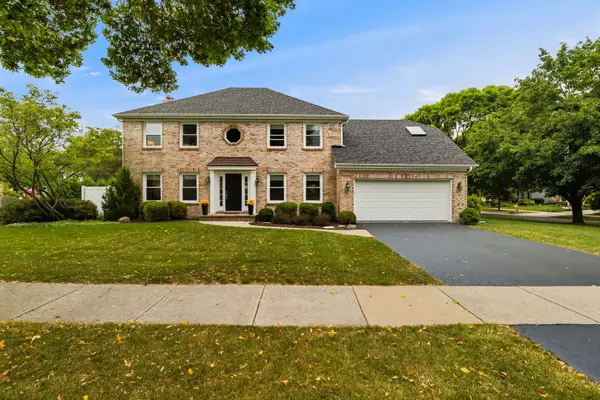 $735,000Active4 beds 3 baths2,894 sq. ft.
$735,000Active4 beds 3 baths2,894 sq. ft.717 Alexandria Drive, Naperville, IL 60565
MLS# 12477814Listed by: REDFIN CORPORATION
