2228 Foxboro Lane, Naperville, IL 60564
Local realty services provided by:ERA Naper Realty
2228 Foxboro Lane,Naperville, IL 60564
$925,000
- 6 Beds
- 4 Baths
- - sq. ft.
- Single family
- Sold
Listed by:wendy pusczan
Office:keller williams infinity
MLS#:12460396
Source:MLSNI
Sorry, we are unable to map this address
Price summary
- Price:$925,000
- Monthly HOA dues:$108.33
About this home
Looking for a pool/clubhouse community with top rated schools? Look no further. This gorgeous home is situated in the highly sought after neighborhood of Stillwater in Naperville school district 204. Welcome to this beautifully updated 6-bedroom, 3.5 bath with 3 car garage, luxury home offering 3,377 sq ft of elegant living space. Recently refreshed with refinished hardwood floors, new carpet, and soft neutral greige tones, this residence seamlessly blends timeless charm with modern comfort. Step inside to find a dramatic two-story family room anchored by a cozy gas fireplace, crown molding throughout, and a thoughtfully designed first-floor en-suite. The gourmet-inspired kitchen features a spacious island, white cabinets, with stunning quartz countertops and flows effortlessly for entertaining, while a spacious first-floor laundry adds convenience to daily living. Enjoy entertaining in the luxurious living room dining room off the kitchen space. Upstairs, the expansive primary suite is a true retreat, featuring a private sitting room, two oversized walk-in closets, and a spa-like bath with a jetted tub and separate shower. Three additional bedrooms complete the upper level; each filled with natural light and generous space. The fully finished basement expands the lifestyle possibilities with a 6th bedroom, wet-bar featuring quartz counters and built-in shelving, an office, spacious rec room, and game room-perfect for gatherings or quiet escapes. Outdoors, discover a backyard oasis designed for relaxation and entertaining. Multiple seating areas include a brick paver patio, a flagstone patio, and a pergola with a hammock retreat, all surrounded by lush professional landscaping. This exceptional home balances elegance, comfort, and lifestyle in every detail-ready for its next chapter. Stillwater subdivision features an in neighborhood elementary school, clubhouse, pool, tennis and basketball. Nearby you will find tons of shops and dining options.
Contact an agent
Home facts
- Year built:1997
- Listing ID #:12460396
- Added:45 day(s) ago
- Updated:October 29, 2025 at 11:44 AM
Rooms and interior
- Bedrooms:6
- Total bathrooms:4
- Full bathrooms:3
- Half bathrooms:1
Heating and cooling
- Cooling:Central Air
- Heating:Forced Air, Natural Gas
Structure and exterior
- Year built:1997
Schools
- High school:Neuqua Valley High School
- Middle school:Scullen Middle School
- Elementary school:Welch Elementary School
Utilities
- Water:Public
- Sewer:Public Sewer
Finances and disclosures
- Price:$925,000
- Tax amount:$16,003 (2024)
New listings near 2228 Foxboro Lane
- New
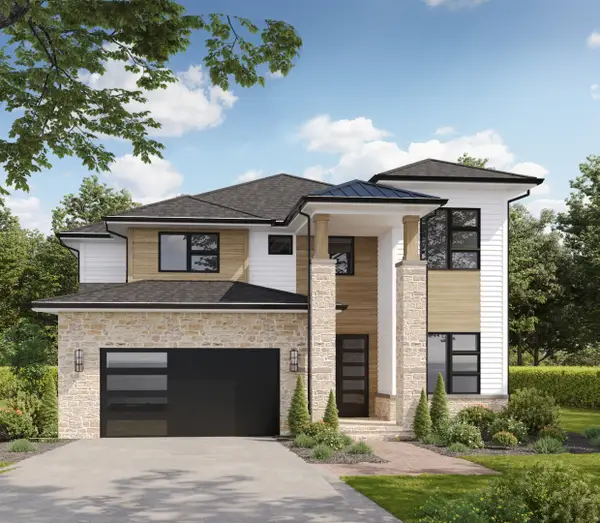 $1,548,600Active4 beds 4 baths3,400 sq. ft.
$1,548,600Active4 beds 4 baths3,400 sq. ft.1314 N Eagle Street, Naperville, IL 60563
MLS# 12505211Listed by: JOHN GREENE, REALTOR - New
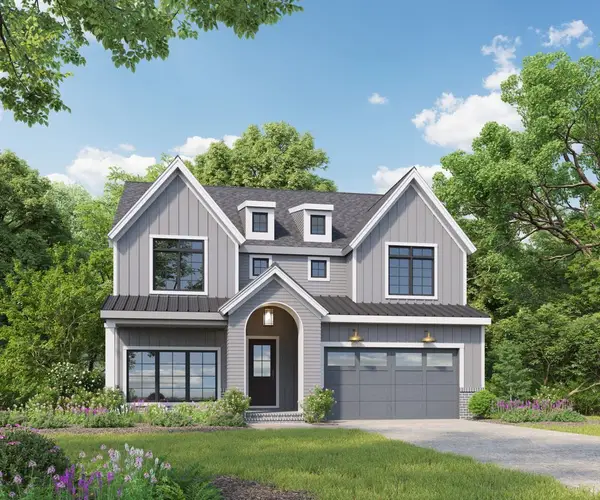 $1,453,600Active4 beds 4 baths3,000 sq. ft.
$1,453,600Active4 beds 4 baths3,000 sq. ft.1310 N Eagle Street, Naperville, IL 60563
MLS# 12501159Listed by: JOHN GREENE, REALTOR - New
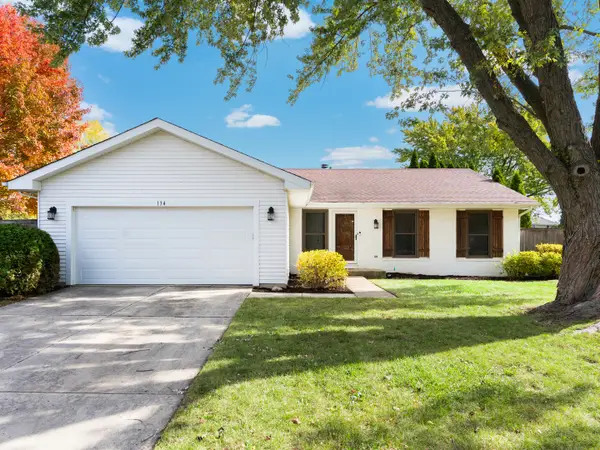 $529,000Active3 beds 2 baths1,512 sq. ft.
$529,000Active3 beds 2 baths1,512 sq. ft.134 S Whispering Hills Drive, Naperville, IL 60540
MLS# 12502047Listed by: JOHN GREENE, REALTOR - New
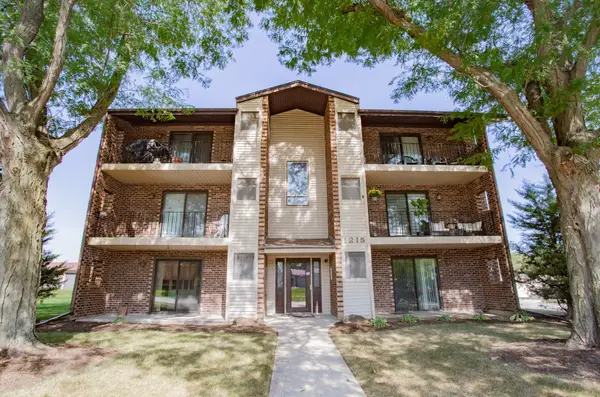 $224,900Active2 beds 2 baths969 sq. ft.
$224,900Active2 beds 2 baths969 sq. ft.1215 Chalet Road #101, Naperville, IL 60563
MLS# 12505912Listed by: BAIRD & WARNER - Open Sat, 1 to 3pmNew
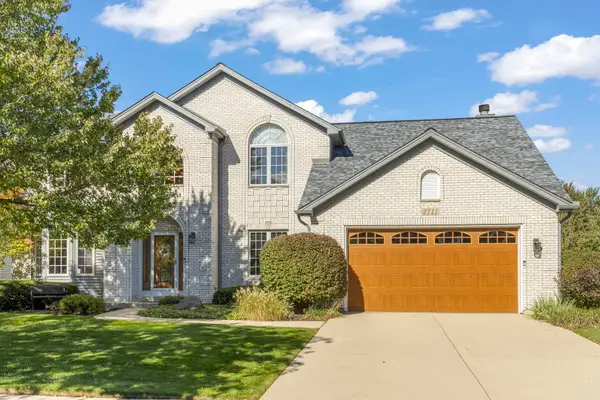 $769,900Active5 beds 4 baths3,025 sq. ft.
$769,900Active5 beds 4 baths3,025 sq. ft.2711 Wait Road, Naperville, IL 60564
MLS# 12497233Listed by: KELLER WILLIAMS INFINITY - Open Sun, 11am to 1pmNew
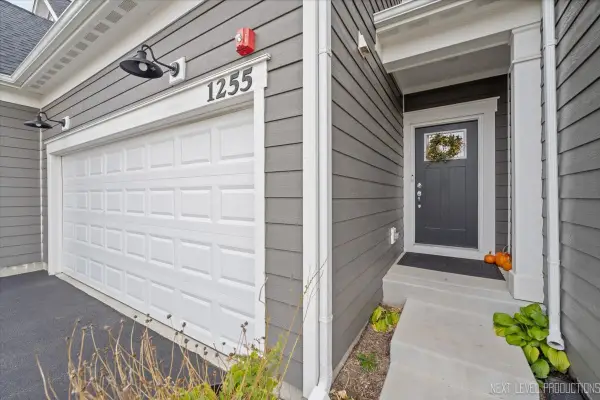 $649,900Active3 beds 3 baths2,474 sq. ft.
$649,900Active3 beds 3 baths2,474 sq. ft.1255 Josiah Road, Naperville, IL 60563
MLS# 12504145Listed by: @PROPERTIES CHRISTIE'S INTERNATIONAL REAL ESTATE - New
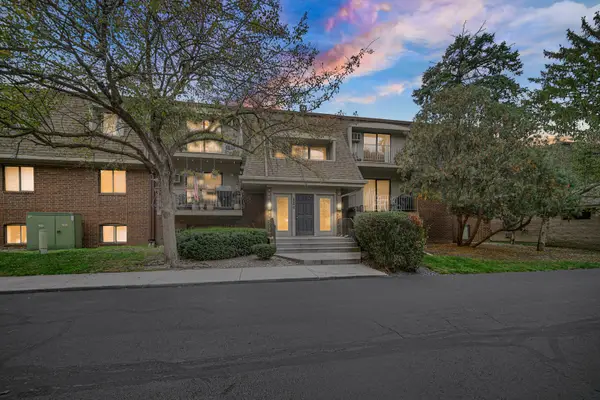 $215,000Active2 beds 2 baths980 sq. ft.
$215,000Active2 beds 2 baths980 sq. ft.128 E Bailey Road #G, Naperville, IL 60565
MLS# 12501266Listed by: KELLER WILLIAMS PREFERRED RLTY - New
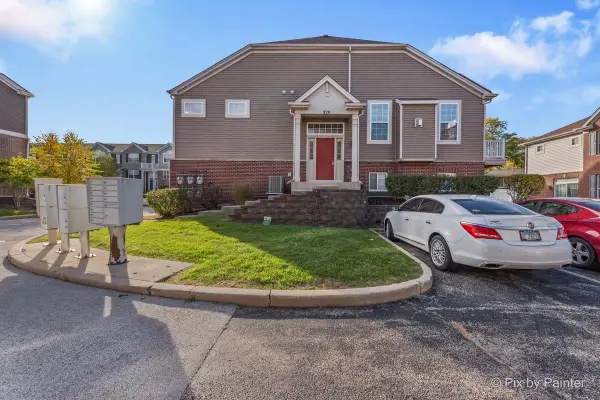 $399,000Active3 beds 3 baths2,085 sq. ft.
$399,000Active3 beds 3 baths2,085 sq. ft.920 Charlton Lane #920, Naperville, IL 60563
MLS# 12499120Listed by: RE/MAX OF NAPERVILLE 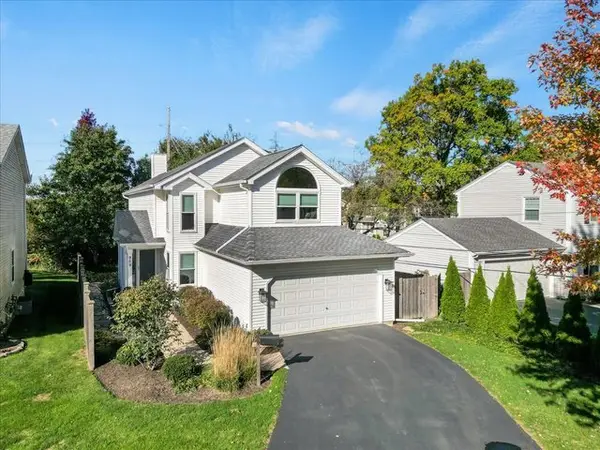 $524,900Pending3 beds 3 baths2,165 sq. ft.
$524,900Pending3 beds 3 baths2,165 sq. ft.959 N Brainard Street, Naperville, IL 60563
MLS# 12497154Listed by: JOHN GREENE, REALTOR- New
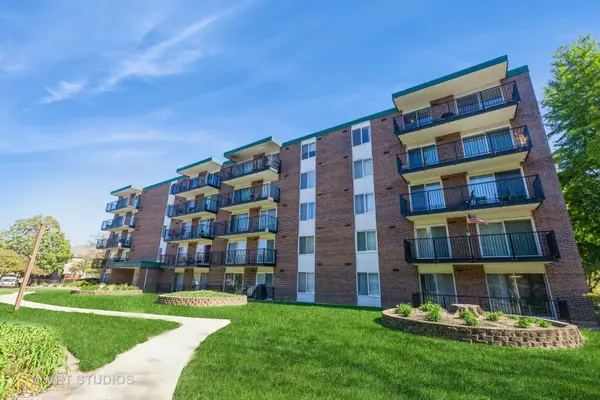 $215,000Active2 beds 2 baths1,095 sq. ft.
$215,000Active2 beds 2 baths1,095 sq. ft.5S040 Pebblewood Lane #406E, Naperville, IL 60563
MLS# 12496133Listed by: BAIRD & WARNER
