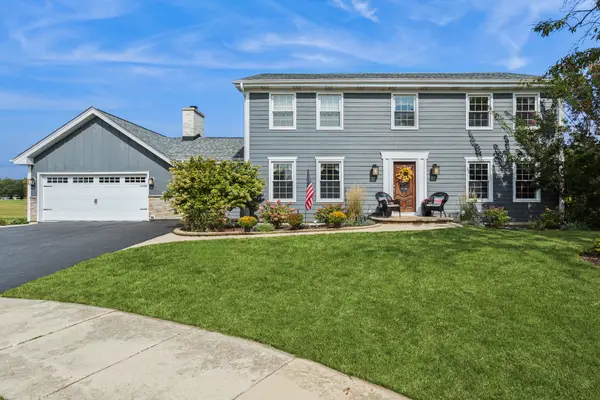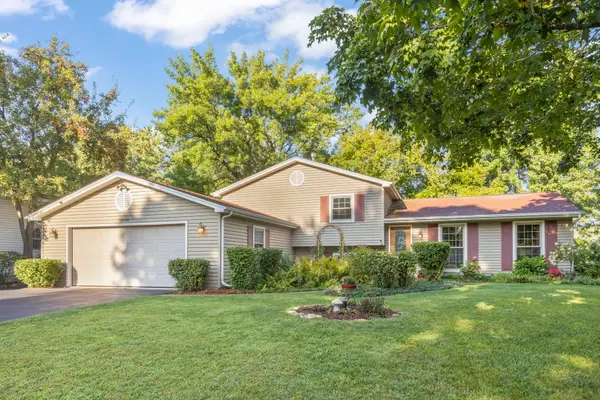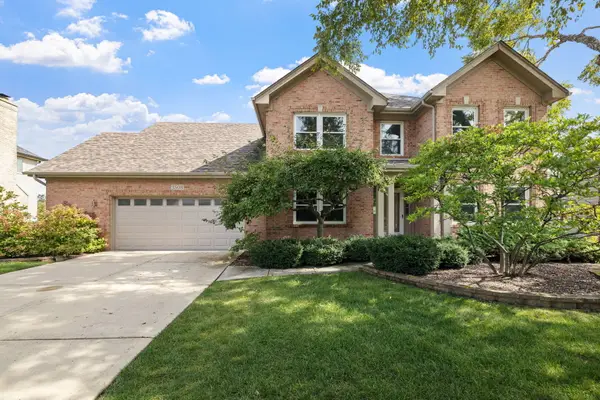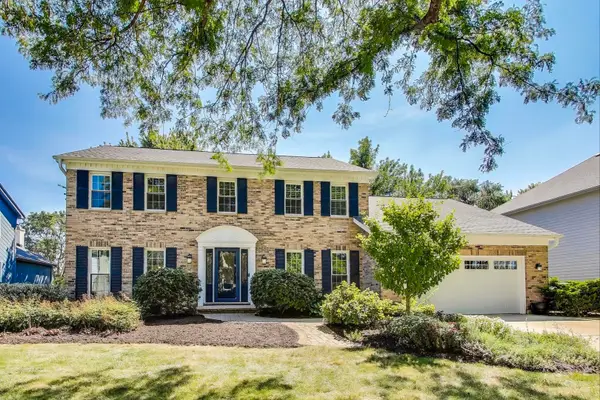2261 Remington Drive, Naperville, IL 60565
Local realty services provided by:ERA Naper Realty
2261 Remington Drive,Naperville, IL 60565
$735,500
- 5 Beds
- 4 Baths
- 2,862 sq. ft.
- Single family
- Pending
Listed by:troy cooper
Office:john greene, realtor
MLS#:12446066
Source:MLSNI
Price summary
- Price:$735,500
- Price per sq. ft.:$256.99
About this home
Welcome to this stunning two-story home nestled in Naperville's highly sought-after Farmington Subdivision, with award winning district 203 schools, Riverwood Elementary, Madison Junior High, and Naperville Central High School. Offering 5 bedrooms and 3.1 baths, this spacious residence showcases a timeless and functional floor plan perfect for everyday living and entertaining. The beautifully appointed eat-in kitchen features stainless steel appliances, a cooktop on the island, double oven, granite countertops, and updated lighting throughout. The kitchen flows seamlessly into the cozy family room, complete with a masonary chimney/gas fireplace, built-in beverage center, a charming beamed ceiling, and easy access to the expansive partially covered deck (26x15). Designed for outdoor enjoyment, the deck includes separate hosting and dining areas (23x22), overlooking a nicely landscaped yard that provides both privacy and comfort. A lower patio adds versatility-ideal extra seating. Inside, recently refinished hardwood floors on the first floor, enhanced by large windows that invite in natural light and a strong connection to the outdoors. Upstairs, the generous Master Suite offers vaulted ceilings, an extra-large walk-in closet, a whirlpool tub, separate shower, and double vanity. The additional bathrooms have also been thoughtfully updated with modern finishes. The finished English basement extends the living space with a spacious family room, full bath, and a large fifth bedroom or home office, along with a substantial storage area. Numerous updates include a new water heater (2024), sump pump (2024), furnace and A/C (2018), concrete driveway (2017), windows replaced throughout the home (Marvin and Pella), sliding glass doors (Anderson), and the siding has been replaced with high end fiber cement board. Pool memberships available at Farmstead swim and Racquet Club and Naper Carriage Hill Swim & Racquet Club. Perfectly located near Farmington Park, the Naper Library, shopping, dining, and just minutes from DuPage River Park and Whalon Lake, this home offers comfort, style, and convenience in a prime Naperville location. Don't miss your opportunity-schedule your tour today!
Contact an agent
Home facts
- Year built:1984
- Listing ID #:12446066
- Added:42 day(s) ago
- Updated:September 25, 2025 at 01:28 PM
Rooms and interior
- Bedrooms:5
- Total bathrooms:4
- Full bathrooms:3
- Half bathrooms:1
- Living area:2,862 sq. ft.
Heating and cooling
- Cooling:Central Air
- Heating:Natural Gas
Structure and exterior
- Roof:Asphalt
- Year built:1984
- Building area:2,862 sq. ft.
- Lot area:0.24 Acres
Schools
- High school:Naperville Central High School
- Middle school:Madison Junior High School
- Elementary school:River Woods Elementary School
Utilities
- Water:Public
- Sewer:Public Sewer
Finances and disclosures
- Price:$735,500
- Price per sq. ft.:$256.99
- Tax amount:$12,510 (2023)
New listings near 2261 Remington Drive
- New
 $915,000Active5 beds 3 baths2,982 sq. ft.
$915,000Active5 beds 3 baths2,982 sq. ft.1432 Calcutta Lane, Naperville, IL 60563
MLS# 12481066Listed by: BAIRD & WARNER - Open Sat, 12 to 3pmNew
 $695,000Active4 beds 3 baths2,534 sq. ft.
$695,000Active4 beds 3 baths2,534 sq. ft.1572 Clemson Drive, Naperville, IL 60565
MLS# 12468010Listed by: BAIRD & WARNER - New
 $624,500Active3 beds 3 baths2,057 sq. ft.
$624,500Active3 beds 3 baths2,057 sq. ft.10S506 Whittington Lane, Naperville, IL 60564
MLS# 12480994Listed by: COLDWELL BANKER REAL ESTATE GROUP - New
 $699,000Active4 beds 3 baths3,782 sq. ft.
$699,000Active4 beds 3 baths3,782 sq. ft.1611 Frost Lane, Naperville, IL 60564
MLS# 12473361Listed by: COLDWELL BANKER REALTY - Open Sat, 11am to 1pmNew
 $729,900Active4 beds 4 baths2,485 sq. ft.
$729,900Active4 beds 4 baths2,485 sq. ft.3508 Tussell Street, Naperville, IL 60564
MLS# 12472115Listed by: JOHN GREENE, REALTOR - Open Sun, 11am to 1pmNew
 $365,000Active3 beds 3 baths1,646 sq. ft.
$365,000Active3 beds 3 baths1,646 sq. ft.2755 Sheridan Court, Naperville, IL 60563
MLS# 12474710Listed by: @PROPERTIES CHRISTIE'S INTERNATIONAL REAL ESTATE - Open Sat, 11am to 1pmNew
 $560,000Active4 beds 3 baths2,130 sq. ft.
$560,000Active4 beds 3 baths2,130 sq. ft.584 Beaconsfield Avenue, Naperville, IL 60565
MLS# 12478552Listed by: KELLER WILLIAMS INFINITY - New
 $699,900Active5 beds 4 baths3,838 sq. ft.
$699,900Active5 beds 4 baths3,838 sq. ft.817 Cardiff Road, Naperville, IL 60565
MLS# 12454638Listed by: KELLER WILLIAMS PREFERRED RLTY - Open Sun, 1 to 3pmNew
 $679,900Active4 beds 3 baths2,860 sq. ft.
$679,900Active4 beds 3 baths2,860 sq. ft.388 Du Pahze Street, Naperville, IL 60565
MLS# 12479277Listed by: @PROPERTIES CHRISTIE'S INTERNATIONAL REAL ESTATE - New
 $465,000Active3 beds 2 baths1,264 sq. ft.
$465,000Active3 beds 2 baths1,264 sq. ft.24331 Davids Court, Naperville, IL 60564
MLS# 12479094Listed by: @PROPERTIES CHRISTIE'S INTERNATIONAL REAL ESTATE
