2308 Lawlor Lane, Naperville, IL 60564
Local realty services provided by:ERA Naper Realty
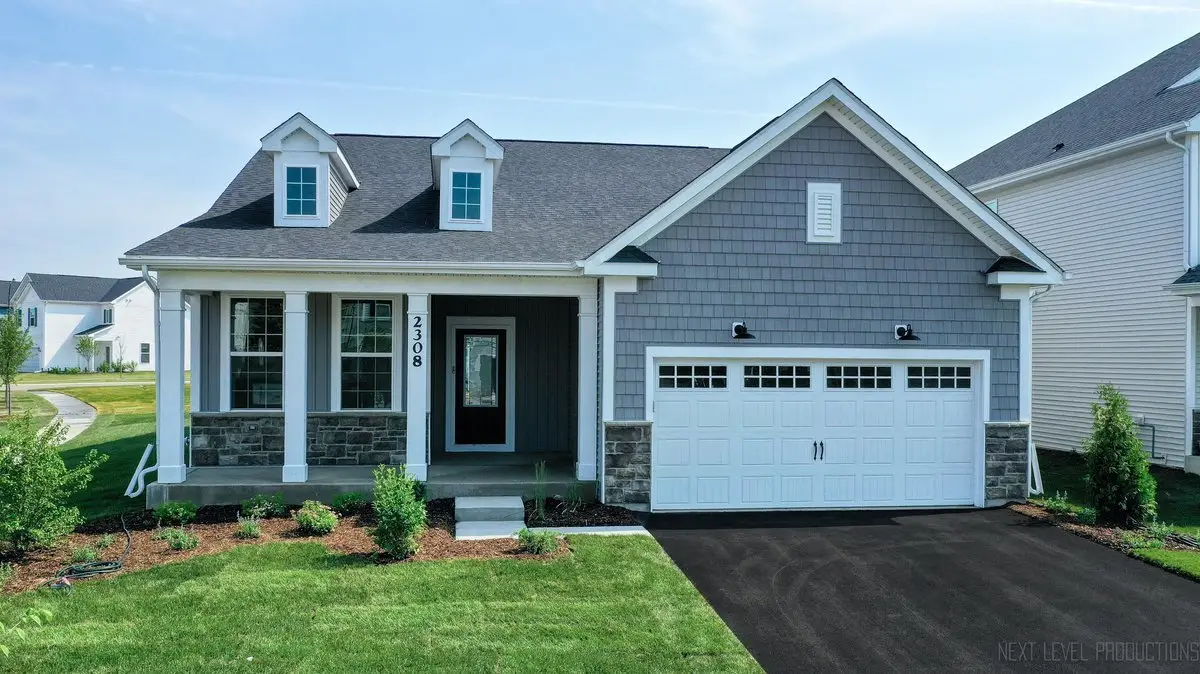
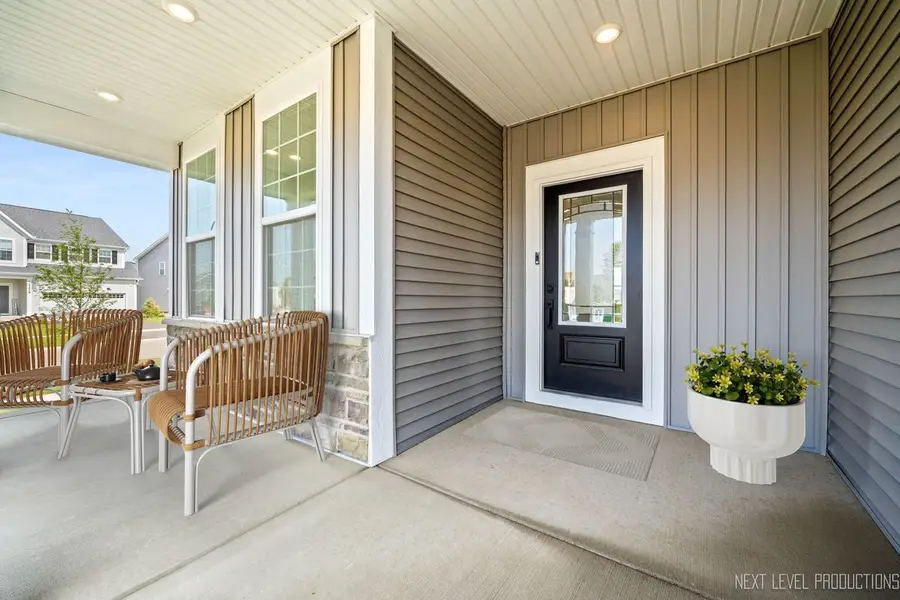
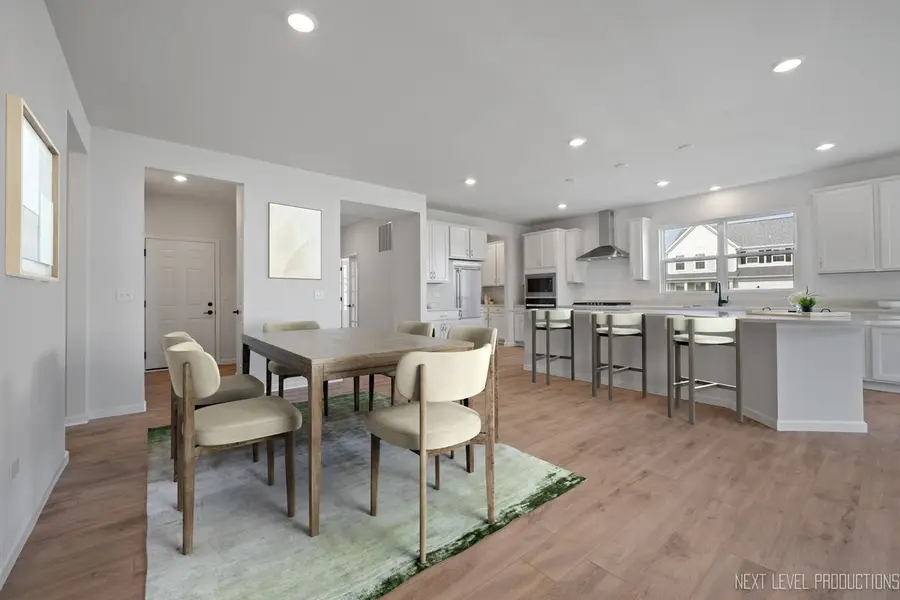
2308 Lawlor Lane,Naperville, IL 60564
$650,000
- 3 Beds
- 2 Baths
- 1,874 sq. ft.
- Single family
- Active
Listed by:debra stenke-lendino
Office:john greene, realtor
MLS#:12441257
Source:MLSNI
Price summary
- Price:$650,000
- Price per sq. ft.:$346.85
- Monthly HOA dues:$81
About this home
Welcome to this premier RANCH-style home in one of Naperville's newest communities - Naperville Polo Club! This JUST BUILT beauty is conveniently located near parks, shops, restaurants, ponds and the Route 59 corridor, with easy accessible to the expressway and train. Enjoy an on-site community park and walking/biking trails leading to 300 acres of forest preserve adjacent to the community. This home features an EXPANSIVE gathering room and open floor plan! Upgraded features include 9' ceilings on first floor, luxury vinyl plank wood flooring, 42-inch cabinets, recessed lighting, on-trend fixtures, walk-in pantry, cafe nook, gourmet-style kitchen complete with built-in SS appliances, quartz counters and an extra large custom island for the largest of gatherings! Owner's suite enjoys a large walk-in closet and full bath with expanded double vanity w/quartz counters and upgraded seated/tiled shower. Laundry room is convenient to the owner's bedroom. Second bedroom near second full bath. Third room allows for office or third bedroom flexibility. There's plenty of storage in your insulated full basement with extra garage space in your almost 3 car garage! Fully sodded, professionally landscaped and ready for your front porch relaxation or back patio entertainment . Includes transferrable warranty! Contact me today for your private showing!
Contact an agent
Home facts
- Year built:2024
- Listing Id #:12441257
- Added:6 day(s) ago
- Updated:August 14, 2025 at 11:44 AM
Rooms and interior
- Bedrooms:3
- Total bathrooms:2
- Full bathrooms:2
- Living area:1,874 sq. ft.
Heating and cooling
- Cooling:Central Air
- Heating:Forced Air, Natural Gas
Structure and exterior
- Roof:Asphalt
- Year built:2024
- Building area:1,874 sq. ft.
Schools
- High school:Plainfield East High School
- Middle school:John F Kennedy Middle School
- Elementary school:Liberty Elementary School
Utilities
- Water:Public
- Sewer:Public Sewer
Finances and disclosures
- Price:$650,000
- Price per sq. ft.:$346.85
New listings near 2308 Lawlor Lane
- New
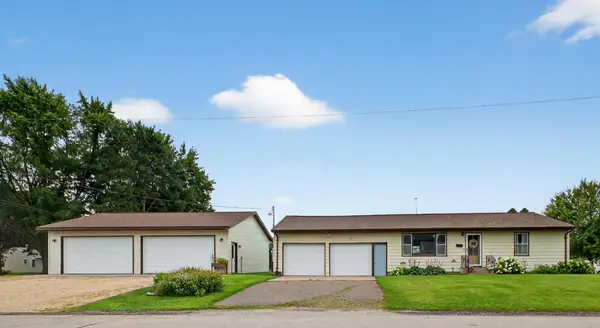 $339,900Active3 beds 2 baths1,686 sq. ft.
$339,900Active3 beds 2 baths1,686 sq. ft.506 9th Street E, Wabasha, MN 55981
MLS# 6766479Listed by: RE/MAX RESULTS  $545,000Active3 beds 2 baths2,446 sq. ft.
$545,000Active3 beds 2 baths2,446 sq. ft.25358 Highway 60, Wabasha, MN 55981
MLS# 6765702Listed by: KELLER WILLIAMS PREMIER REALTY $395,000Active3 beds 3 baths3,000 sq. ft.
$395,000Active3 beds 3 baths3,000 sq. ft.530 12th Street E, Wabasha, MN 55981
MLS# 6758655Listed by: JEWSON REALTY $595,000Active2 beds 2 baths1,400 sq. ft.
$595,000Active2 beds 2 baths1,400 sq. ft.225 Lawrence Boulevard W #404, Wabasha, MN 55981
MLS# 6755792Listed by: JEWSON REALTY $349,900Active3 beds 3 baths1,745 sq. ft.
$349,900Active3 beds 3 baths1,745 sq. ft.318 10th Street E, Wabasha, MN 55981
MLS# 6755524Listed by: RE/MAX RESULTS- Open Sat, 1 to 2pm
 $384,900Active2 beds 2 baths1,550 sq. ft.
$384,900Active2 beds 2 baths1,550 sq. ft.15212 667th Street, Wabasha, MN 55981
MLS# 6752444Listed by: ELCOR REALTY OF ROCHESTER INC. 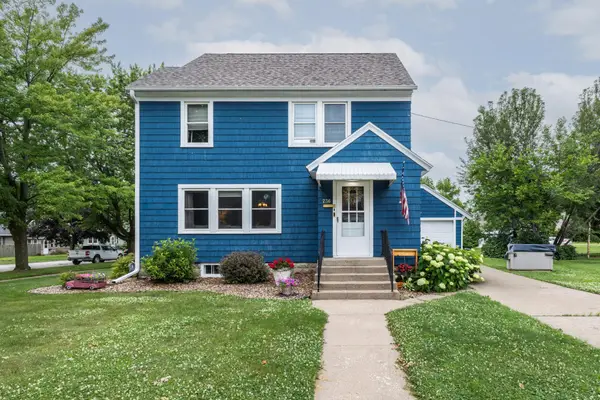 $268,900Active4 beds 2 baths1,822 sq. ft.
$268,900Active4 beds 2 baths1,822 sq. ft.236 Alleghany Avenue, Wabasha, MN 55981
MLS# 6747690Listed by: RE/MAX RESULTS $299,900Active3 beds 3 baths1,396 sq. ft.
$299,900Active3 beds 3 baths1,396 sq. ft.717 Broadway Avenue, Wabasha, MN 55981
MLS# 6747237Listed by: RE/MAX RESULTS $240,000Active3 beds 2 baths2,250 sq. ft.
$240,000Active3 beds 2 baths2,250 sq. ft.924 6th Street W, Wabasha, MN 55981
MLS# 6743809Listed by: JEWSON REALTY $225,000Active3 beds 2 baths2,180 sq. ft.
$225,000Active3 beds 2 baths2,180 sq. ft.735 Broadway Avenue, Wabasha, MN 55981
MLS# 6744356Listed by: JEWSON REALTY
