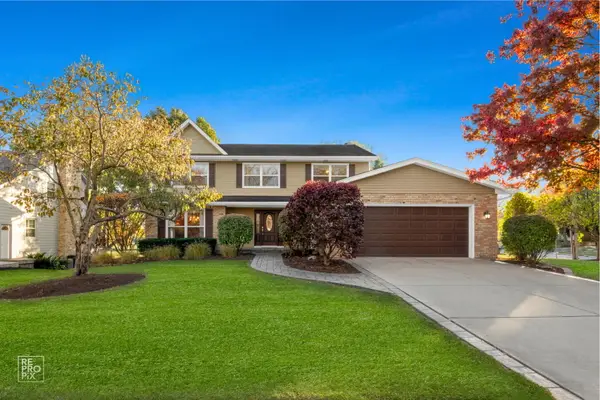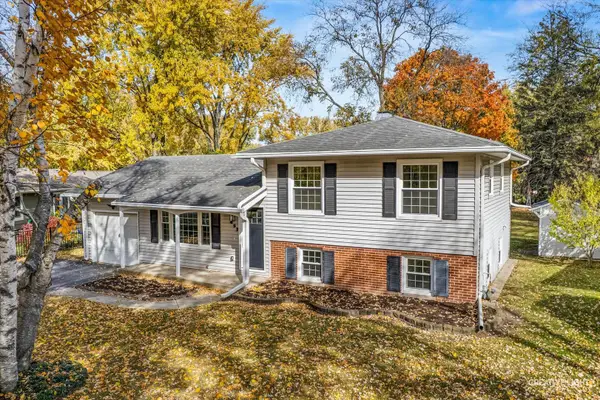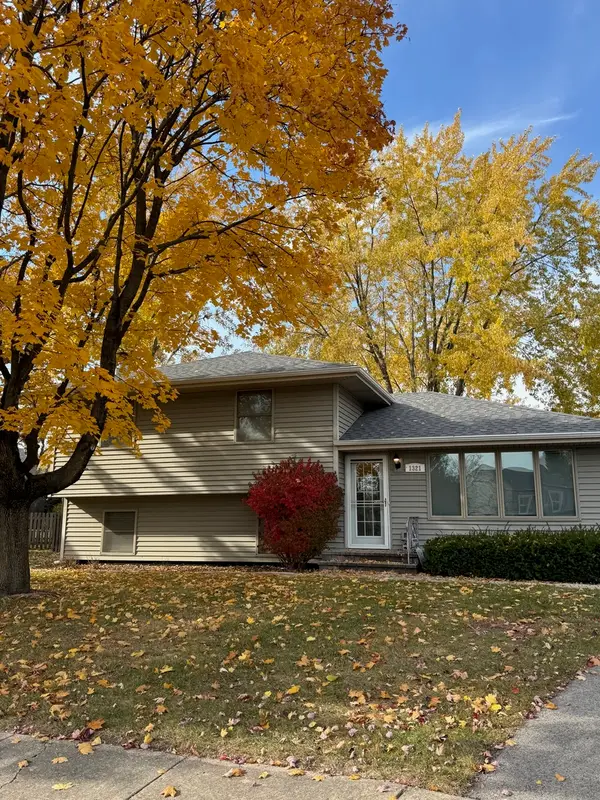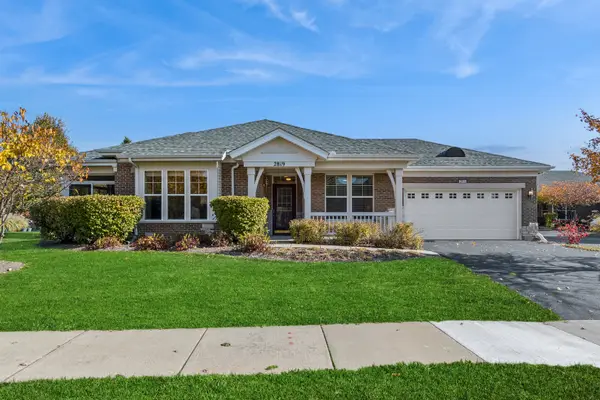23w731 Hobson Road, Naperville, IL 60564
Local realty services provided by:Results Realty ERA Powered
23w731 Hobson Road,Naperville, IL 60564
$2,899,900
- 4 Beds
- 4 Baths
- 3,500 sq. ft.
- Single family
- Active
Listed by: michael lafido
Office: lpt realty
MLS#:12427637
Source:MLSNI
Price summary
- Price:$2,899,900
- Price per sq. ft.:$828.54
About this home
A Rare and Exclusive opportunity awaits to build your new custom luxury retreat on 23W731 Hobson Rd., a prestigious 2.5-acre estate lot in one of Naperville's most sought-after locations. Set among other distinguished Naperville estates, this expansive 148' x 434' (108,900 sq ft) homesite offers an unrivaled setting for DJK's modified Quinn floor plan, which blends luxury and functionality with a spacious 3-car L-shaped garage. Inside, 10-foot ceilings and expansive windows flood the home with natural light, forging a seamless indoor-outdoor connection. The chef-inspired kitchen is a true showstopper with a large prep island, hidden pantry, and custom cabinetry, complemented by a tucked-away scullery kitchen-perfect for everyday living or entertaining. Open-concept living and dining spaces extend to a covered rear balcony and patio overlooking the lush backyard, offering a serene backdrop for entertaining or quiet relaxation. The luxurious master suite provides a private retreat with dual walk-in closets, spa-like finishes, and a vaulted ceiling. Located just minutes from Downtown Naperville's vibrant shopping, dining, and entertainment scene with easy access to I-88 and I-355, this property offers both prestige and convenience. Families will benefit from being in Naperville's highly acclaimed District 203 schools-Ranch View Elementary, Kennedy Junior High, and Naperville Central High School. Built by Naperville's top award-winning custom builder with over 37 years of experience, this home exemplifies superior craftsmanship and innovation, featuring third-party certifications including ENERGY STAR, HERS, and EPA Indoor Air Plus for exceptional energy efficiency and indoor air quality. With daily essentials like Starbucks, Amazon Fresh, and Costco just minutes away, 23W731 Hobson Rd. offers the perfect blend of privacy, luxury, and accessibility-call today to explore the pinnacle of custom living. (Photos shown are examples and may include optional upgrades.)
Contact an agent
Home facts
- Year built:2026
- Listing ID #:12427637
- Added:110 day(s) ago
- Updated:November 11, 2025 at 12:01 PM
Rooms and interior
- Bedrooms:4
- Total bathrooms:4
- Full bathrooms:3
- Half bathrooms:1
- Living area:3,500 sq. ft.
Heating and cooling
- Cooling:Central Air
- Heating:Natural Gas
Structure and exterior
- Year built:2026
- Building area:3,500 sq. ft.
- Lot area:2.5 Acres
Schools
- High school:Naperville Central High School
- Middle school:Kennedy Junior High School
- Elementary school:Ranch View Elementary School
Utilities
- Water:Public
Finances and disclosures
- Price:$2,899,900
- Price per sq. ft.:$828.54
- Tax amount:$5,442 (2023)
New listings near 23w731 Hobson Road
- New
 $689,900Active4 beds 4 baths2,551 sq. ft.
$689,900Active4 beds 4 baths2,551 sq. ft.1300 Old Dominion Road, Naperville, IL 60540
MLS# 12506913Listed by: WEICHERT, REALTORS - HOMES BY PRESTO - New
 $385,000Active2 beds 3 baths1,334 sq. ft.
$385,000Active2 beds 3 baths1,334 sq. ft.1748 Windward Avenue, Naperville, IL 60563
MLS# 12513052Listed by: REALTY OF AMERICA - New
 $395,000Active3 beds 3 baths1,716 sq. ft.
$395,000Active3 beds 3 baths1,716 sq. ft.3349 Rosecroft Lane, Naperville, IL 60564
MLS# 12513424Listed by: REAL BROKER LLC  $424,900Pending3 beds 2 baths1,560 sq. ft.
$424,900Pending3 beds 2 baths1,560 sq. ft.5s453 Tartan Lane, Naperville, IL 60563
MLS# 12510249Listed by: @PROPERTIES CHRISTIES INTERNATIONAL REAL ESTATE- New
 $484,850Active3 beds 2 baths2,258 sq. ft.
$484,850Active3 beds 2 baths2,258 sq. ft.517 Sheffield Road, Naperville, IL 60565
MLS# 12511953Listed by: LEGACY PROPERTIES, A SARAH LEONARD COMPANY, LLC - New
 $330,000Active2 beds 2 baths1,304 sq. ft.
$330,000Active2 beds 2 baths1,304 sq. ft.2227 Waterleaf Court #203, Naperville, IL 60564
MLS# 12512748Listed by: ANDERSEN REALTY GROUP - New
 $460,000Active3 beds 2 baths1,300 sq. ft.
$460,000Active3 beds 2 baths1,300 sq. ft.1321 Galena Court, Naperville, IL 60564
MLS# 12482736Listed by: WORTH CLARK REALTY - New
 $244,900Active2 beds 2 baths1,069 sq. ft.
$244,900Active2 beds 2 baths1,069 sq. ft.1104 N Mill Street #205, Naperville, IL 60563
MLS# 12511167Listed by: INSPIRE REALTY GROUP LLC - New
 $440,000Active2 beds 2 baths1,371 sq. ft.
$440,000Active2 beds 2 baths1,371 sq. ft.2819 Normandy Circle, Naperville, IL 60564
MLS# 12506240Listed by: BAIRD & WARNER - New
 $839,000Active4 beds 5 baths2,700 sq. ft.
$839,000Active4 beds 5 baths2,700 sq. ft.3 Westmoreland Lane, Naperville, IL 60540
MLS# 12511768Listed by: @PROPERTIES CHRISTIE'S INTERNATIONAL REAL ESTATE
