2627 Foxglove Street, Naperville, IL 60564
Local realty services provided by:Results Realty ERA Powered
2627 Foxglove Street,Naperville, IL 60564
$799,000
- 3 Beds
- 4 Baths
- 2,572 sq. ft.
- Single family
- Pending
Listed by:angela testa-kerivan
Office:baird & warner
MLS#:12465801
Source:MLSNI
Price summary
- Price:$799,000
- Price per sq. ft.:$310.65
- Monthly HOA dues:$314
About this home
SOLD DURING PROCESSING!! Featuring 3 True Bedrooms + Den and an Incredibly Large lower level - there's Space Galore in this 'Smithsonian' Ranch located in the Premier 55+ Carillon Club of Naperville. You are Sure to Love the beautiful HARDWOOD FLOORS and the GORFEOUS neutral kitchen with stainless-steel appliances PLUS a Tranquil 3 Season Room just off of the Dining Area - The Large Living Room offers gracious entertaining space & Loads of Windows - The Primary Ensuite has 2 Walk-in Closets & a Spa like Bathroom - The 2 Additional Bedrooms and Full Bathroom are Privately located with space for additional family members or overnight guests - There's an Abundance of Finished Living Space in the Lower Level including Full Bathroom, Huge Family Room, & SO MUCH STORAGE!! This Home is a Must See!! Located just a short walk to the Coveted Carillon Clubhouse for social gatherings and activities. Don't miss your opportunity to own this beautiful home with all the upscale amenities you desire. CARILLON CLUB INCLUDES 24 HOUR GUARD/GATED ENTRY, LAWN & SNOW MAINTENANCE, CLUBHOUSE, INDOOR AND OUTDOOR POOLS, OUTDOOR GRANDCHILDREN'S POOL, 3 HOLE GOLF COURSE, WALKING PATHS, PONDS, PLAYGROUND, EXERCISE FACILITY, ACTIVITIES, TRIPS, CLUBS AND SO MUCH MORE .... THIS IS THE LIFE YOU'VE WORKED FOR!!!!
Contact an agent
Home facts
- Year built:2014
- Listing ID #:12465801
- Added:50 day(s) ago
- Updated:October 28, 2025 at 04:46 AM
Rooms and interior
- Bedrooms:3
- Total bathrooms:4
- Full bathrooms:3
- Half bathrooms:1
- Living area:2,572 sq. ft.
Heating and cooling
- Cooling:Central Air
- Heating:Natural Gas
Structure and exterior
- Roof:Asphalt
- Year built:2014
- Building area:2,572 sq. ft.
Utilities
- Water:Lake Michigan
- Sewer:Public Sewer
Finances and disclosures
- Price:$799,000
- Price per sq. ft.:$310.65
- Tax amount:$13,268 (2024)
New listings near 2627 Foxglove Street
- Open Sun, 11am to 1pmNew
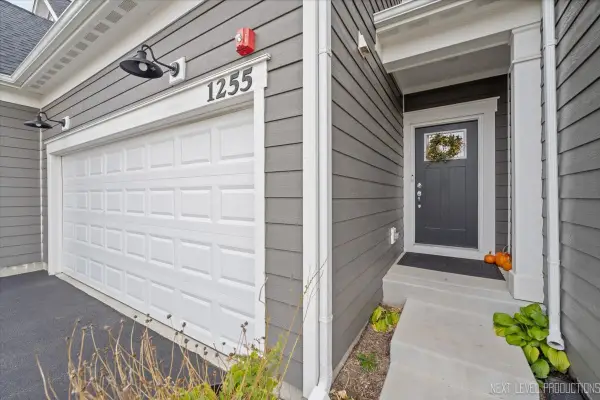 $649,900Active3 beds 3 baths2,474 sq. ft.
$649,900Active3 beds 3 baths2,474 sq. ft.1255 Josiah Road, Naperville, IL 60563
MLS# 12504145Listed by: @PROPERTIES CHRISTIE'S INTERNATIONAL REAL ESTATE - New
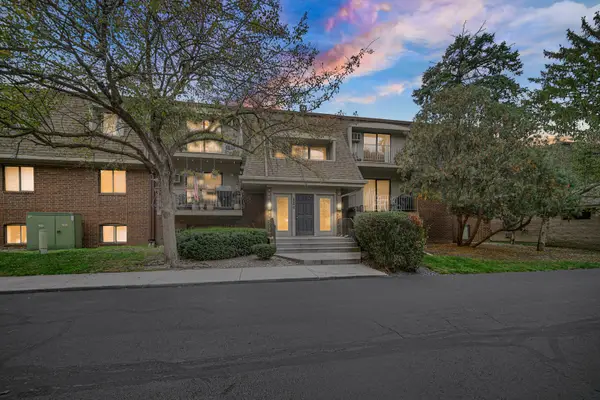 $215,000Active2 beds 2 baths980 sq. ft.
$215,000Active2 beds 2 baths980 sq. ft.128 E Bailey Road #G, Naperville, IL 60565
MLS# 12501266Listed by: KELLER WILLIAMS PREFERRED RLTY - New
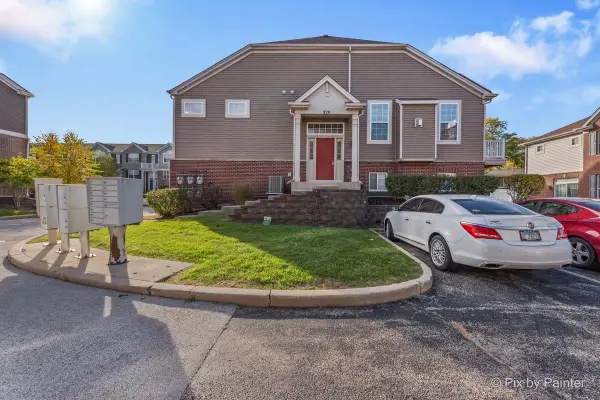 $399,000Active3 beds 3 baths2,085 sq. ft.
$399,000Active3 beds 3 baths2,085 sq. ft.920 Charlton Lane #920, Naperville, IL 60563
MLS# 12499120Listed by: RE/MAX OF NAPERVILLE 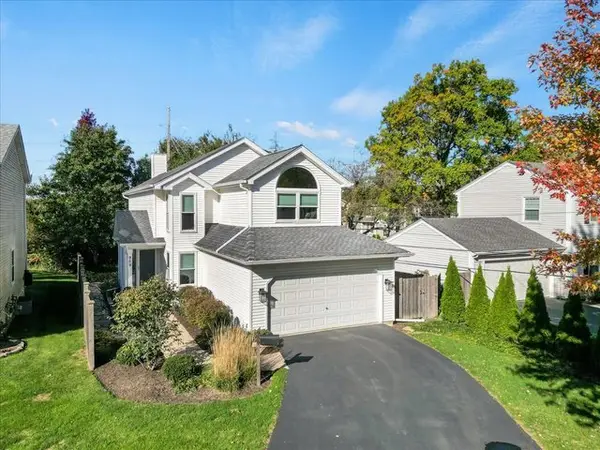 $524,900Pending3 beds 3 baths2,165 sq. ft.
$524,900Pending3 beds 3 baths2,165 sq. ft.959 N Brainard Street, Naperville, IL 60563
MLS# 12497154Listed by: JOHN GREENE, REALTOR- New
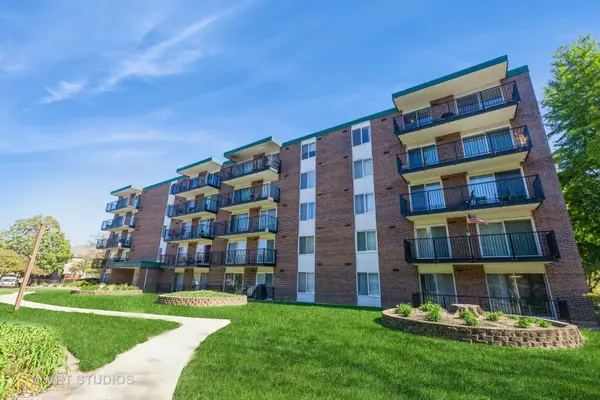 $215,000Active2 beds 2 baths1,095 sq. ft.
$215,000Active2 beds 2 baths1,095 sq. ft.5S040 Pebblewood Lane #406E, Naperville, IL 60563
MLS# 12496133Listed by: BAIRD & WARNER - New
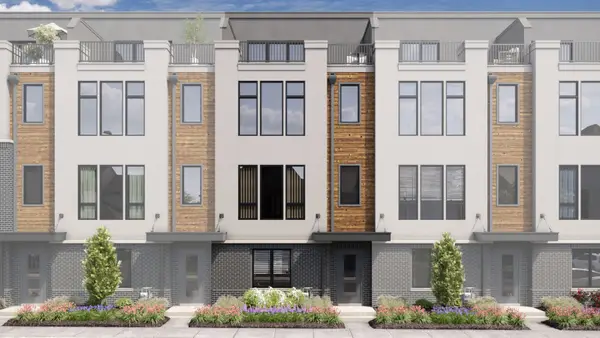 $827,860Active3 beds 5 baths2,669 sq. ft.
$827,860Active3 beds 5 baths2,669 sq. ft.2136 Iron Ridge Lane, Naperville, IL 60563
MLS# 12503568Listed by: LITTLE REALTY - New
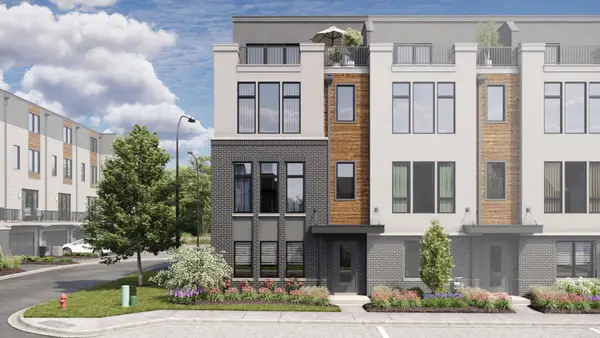 $955,720Active4 beds 5 baths3,152 sq. ft.
$955,720Active4 beds 5 baths3,152 sq. ft.2138 Iron Ridge Lane, Naperville, IL 60563
MLS# 12503648Listed by: LITTLE REALTY - New
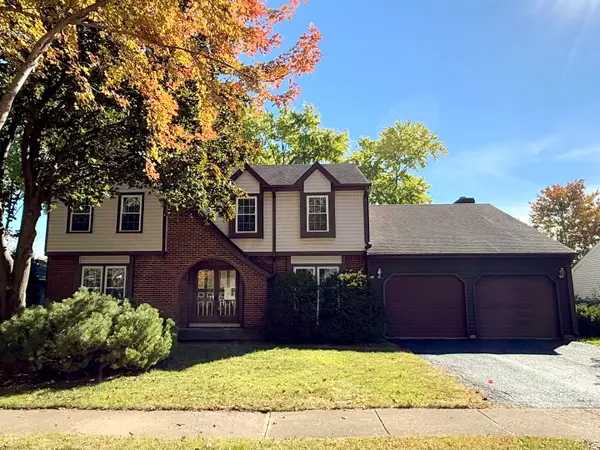 $499,900Active5 beds 3 baths2,500 sq. ft.
$499,900Active5 beds 3 baths2,500 sq. ft.1342 Winchester Court, Naperville, IL 60563
MLS# 12503006Listed by: WEICHERT, REALTORS - HOMES BY PRESTO - New
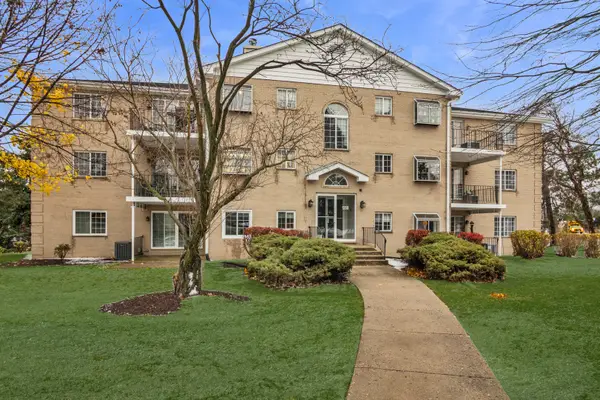 $229,000Active2 beds 2 baths1,200 sq. ft.
$229,000Active2 beds 2 baths1,200 sq. ft.1258 Chalet Road #301, Naperville, IL 60563
MLS# 12479047Listed by: KELLER WILLIAMS INSPIRE - New
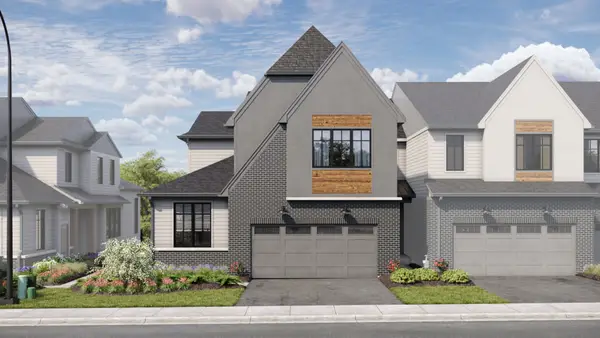 $865,490Active3 beds 3 baths2,328 sq. ft.
$865,490Active3 beds 3 baths2,328 sq. ft.2040 Iron Ridge Lane, Naperville, IL 60563
MLS# 12503457Listed by: LITTLE REALTY
