2734 Alyssa Drive, Naperville, IL 60565
Local realty services provided by:ERA Naper Realty
2734 Alyssa Drive,Naperville, IL 60565
$875,000
- 5 Beds
- 3 Baths
- 3,909 sq. ft.
- Single family
- Active
Upcoming open houses
- Sun, Jan 0401:00 pm - 03:00 pm
Listed by: juan lozano
Office: the lozano group
MLS#:12455230
Source:MLSNI
Price summary
- Price:$875,000
- Price per sq. ft.:$223.84
- Monthly HOA dues:$7.92
About this home
Why wait to live your dream? This stunning 5-bedroom, 3-bath home in Naperville's highly sought-after Knoch Knolls community is move-in ready and offers nearly 4,000 sq. ft. of updated living space. Perfectly set on a lush oversized lot with mature trees, it's both a private retreat and an entertainer's paradise. The backyard is a showstopper with a tranquil pond and waterfall, fire pit, raised garden beds, smart irrigation, and eco-friendly native landscaping that attracts butterflies, songbirds, and local wildlife. A sleek 5' aluminum fence, playset, and low-maintenance design add both style and convenience. Inside, the dramatic sunken family room features soaring ceilings, a solid walnut feature wall, cozy fireplace, and flows into a bright three-season sunroom. The chef's kitchen boasts leathered granite, Bosch induction range, double Thermador ovens, wet/dry bars, and an oversized island. A formal dining room with custom details is perfect for memorable gatherings, while a flexible main-floor bedroom/office with fireplace and full bath offers versatility. Upstairs, the vaulted primary suite impresses with dual walk-in closets, fireplace, bonus room, and spa bath. Three additional bedrooms feature hardwoods, walk-ins, and unique built-ins. The finished basement offers endless options with fresh updates. Major improvements include new roof, skylights & gutters (2021), refinished fireplaces, upgraded garage, and smart home connectivity. Prime location near top-rated schools, parks, nature center, and Breckenridge Pool. This rare Knoch Knolls gem won't last-schedule your showing today!
Contact an agent
Home facts
- Year built:1988
- Listing ID #:12455230
- Added:88 day(s) ago
- Updated:January 03, 2026 at 11:48 AM
Rooms and interior
- Bedrooms:5
- Total bathrooms:3
- Full bathrooms:3
- Living area:3,909 sq. ft.
Heating and cooling
- Cooling:Central Air
- Heating:Forced Air, Natural Gas
Structure and exterior
- Roof:Asphalt
- Year built:1988
- Building area:3,909 sq. ft.
- Lot area:0.36 Acres
Schools
- High school:Neuqua Valley High School
- Middle school:Gregory Middle School
- Elementary school:Spring Brook Elementary School
Utilities
- Water:Public
- Sewer:Public Sewer
Finances and disclosures
- Price:$875,000
- Price per sq. ft.:$223.84
- Tax amount:$17,262 (2024)
New listings near 2734 Alyssa Drive
- New
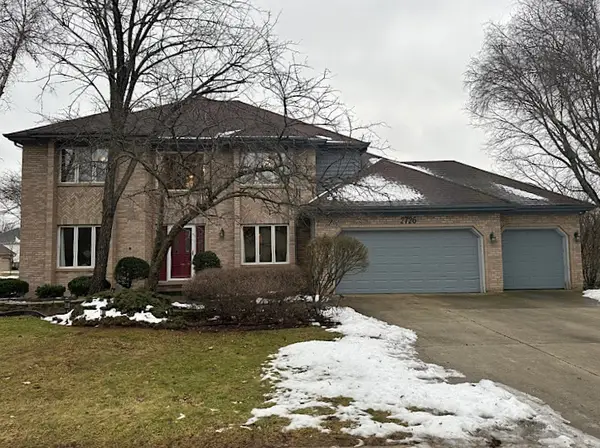 $700,000Active5 beds 4 baths3,244 sq. ft.
$700,000Active5 beds 4 baths3,244 sq. ft.2726 Seiler Drive, Naperville, IL 60565
MLS# 12539707Listed by: FOLEY PROPERTIES INC - New
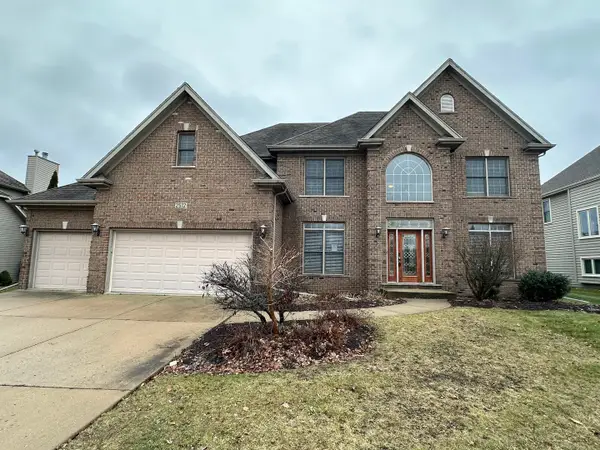 $749,900Active6 beds 4 baths3,151 sq. ft.
$749,900Active6 beds 4 baths3,151 sq. ft.2512 Champion Road, Naperville, IL 60564
MLS# 12536229Listed by: COMPASS - New
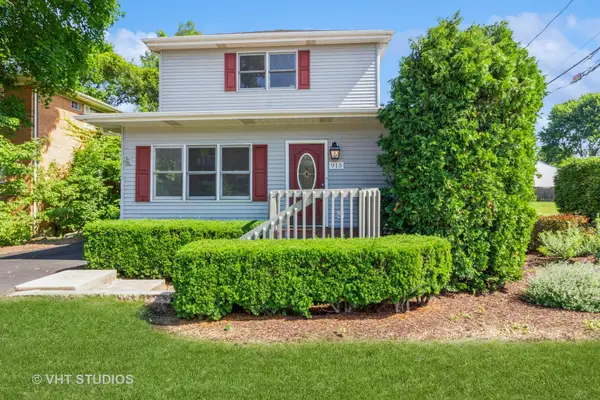 $529,000Active5 beds 3 baths1,875 sq. ft.
$529,000Active5 beds 3 baths1,875 sq. ft.915 E Chicago Avenue, Naperville, IL 60540
MLS# 12539101Listed by: BAIRD & WARNER - New
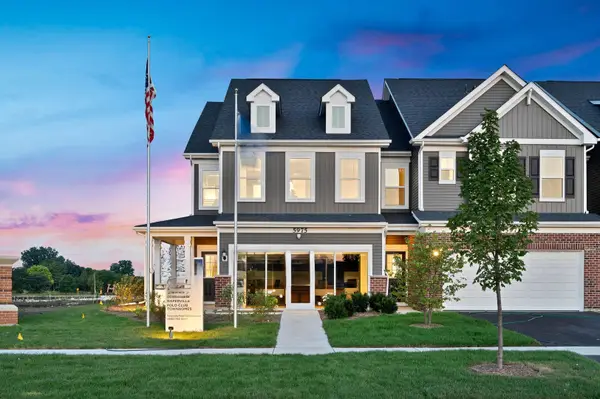 $441,125Active3 beds 3 baths1,983 sq. ft.
$441,125Active3 beds 3 baths1,983 sq. ft.2315 Horseshoe Circle #10201, Naperville, IL 60564
MLS# 12539406Listed by: TWIN VINES REAL ESTATE SVCS - New
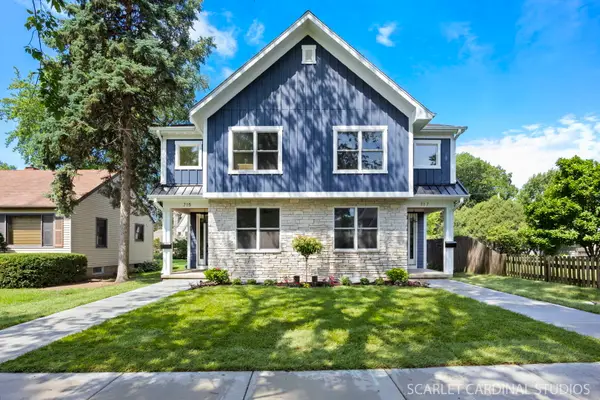 $1,225,000Active4 beds 5 baths3,071 sq. ft.
$1,225,000Active4 beds 5 baths3,071 sq. ft.717 N Brainard Street, Naperville, IL 60563
MLS# 12539184Listed by: @PROPERTIES CHRISTIES INTERNATIONAL REAL ESTATE - Open Sat, 11am to 2pmNew
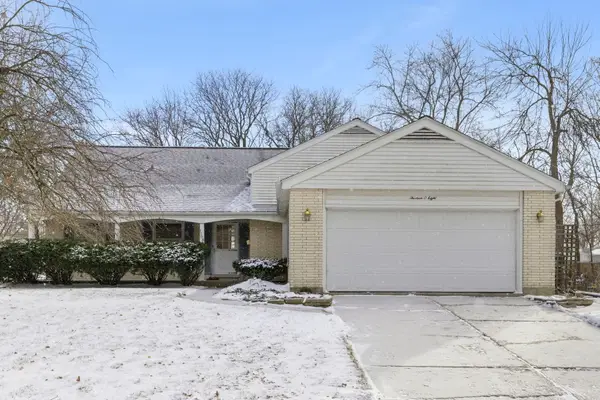 $519,900Active4 beds 3 baths2,514 sq. ft.
$519,900Active4 beds 3 baths2,514 sq. ft.1308 Stonegate Road, Naperville, IL 60540
MLS# 12529639Listed by: KELLER WILLIAMS INFINITY 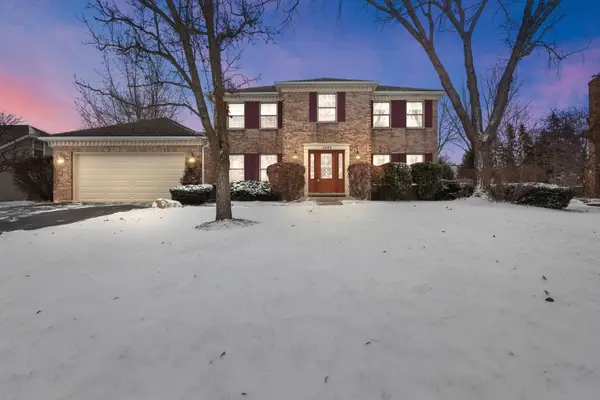 $720,000Pending4 beds 3 baths2,690 sq. ft.
$720,000Pending4 beds 3 baths2,690 sq. ft.1161 Banyon Court, Naperville, IL 60540
MLS# 12535626Listed by: COLDWELL BANKER REALTY- Open Sun, 11am to 1pmNew
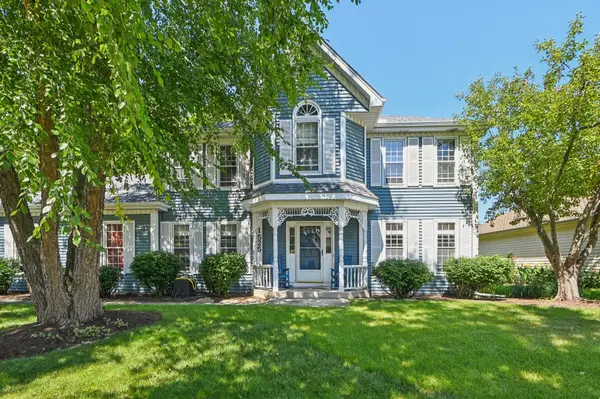 $629,000Active4 beds 3 baths2,250 sq. ft.
$629,000Active4 beds 3 baths2,250 sq. ft.1525 London Court, Naperville, IL 60563
MLS# 12536516Listed by: REDFIN CORPORATION - New
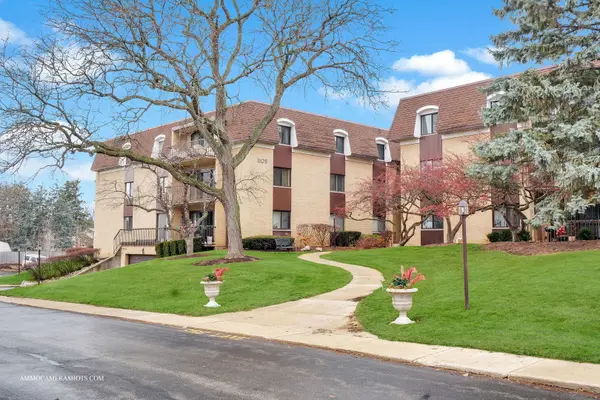 $240,000Active2 beds 2 baths1,283 sq. ft.
$240,000Active2 beds 2 baths1,283 sq. ft.1105 N Mill Street #117, Naperville, IL 60563
MLS# 12536753Listed by: KELLER WILLIAMS INFINITY 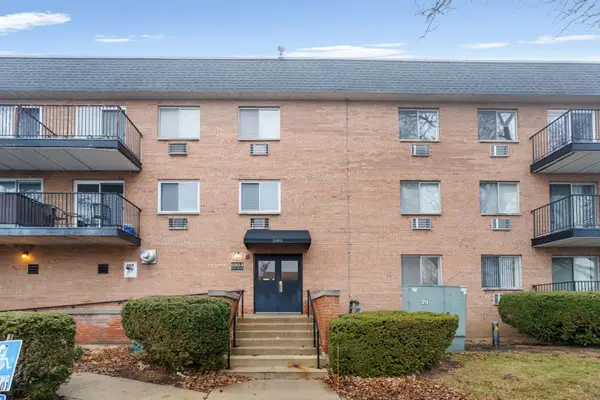 $169,900Pending1 beds 1 baths708 sq. ft.
$169,900Pending1 beds 1 baths708 sq. ft.1004 N Mill Street #302, Naperville, IL 60563
MLS# 12521343Listed by: BERKSHIRE HATHAWAY HOMESERVICES STARCK REAL ESTATE
