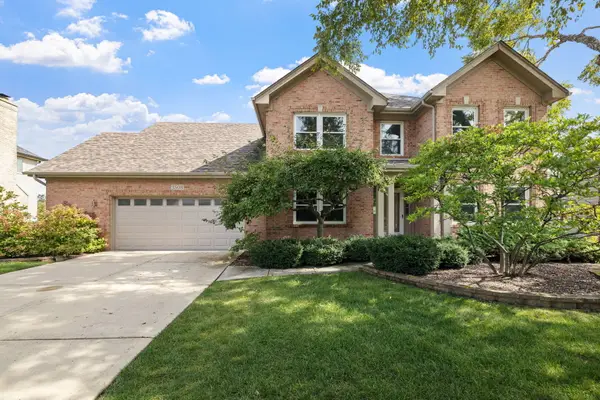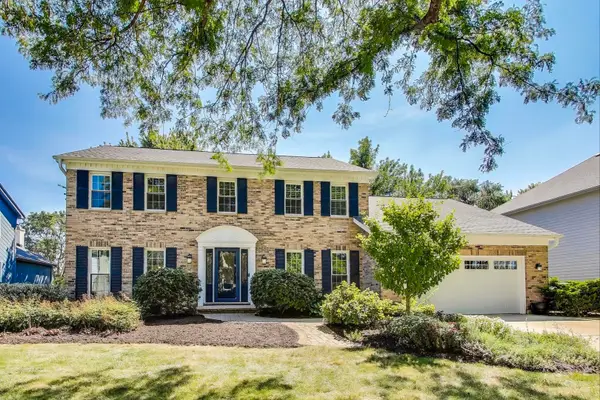2903 Henley Lane, Naperville, IL 60540
Local realty services provided by:Results Realty ERA Powered
Listed by:joseph kruzich
Office:crosstown realtors, inc.
MLS#:12413543
Source:MLSNI
Price summary
- Price:$455,000
- Price per sq. ft.:$238.34
- Monthly HOA dues:$325
About this home
Beautiful and impeccably maintained END UNIT Belmont model in Naperville's desirable Mayfair subdivision! This 2-bedroom, 2.5-bath home features two spacious bedroom suites, each with its own private full bathroom-including a luxurious primary suite with a large walk-in closet and ensuite bath. Built in 2015, this stylish townhome offers a modern, open-concept layout with hardwood floors and 9-foot ceilings throughout the main level. The eat-in kitchen boasts quartz countertops (2022), stainless steel appliances, 42" upper cabinets, an island, pantry, and access to a private balcony-perfect for relaxing or entertaining. The versatile loft upstairs provides the ideal space for a home office or flex area, while the lower-level family room adds extra living space. Additional highlights include a 2-car attached garage with a Level 2 ChargePoint EV charger (2022), engineered vinyl lower level flooring (2020), upstairs hardwood (2019), and new roofs (2022). Located near Whole Foods, Costco, Nordstrom Rack, Route 59, I-88, and the Metra station. Low-maintenance, move-in ready, and being sold as-is-this popular model won't last!
Contact an agent
Home facts
- Year built:2015
- Listing ID #:12413543
- Added:75 day(s) ago
- Updated:September 25, 2025 at 01:28 PM
Rooms and interior
- Bedrooms:2
- Total bathrooms:3
- Full bathrooms:2
- Half bathrooms:1
- Living area:1,909 sq. ft.
Heating and cooling
- Cooling:Central Air
- Heating:Forced Air, Natural Gas
Structure and exterior
- Year built:2015
- Building area:1,909 sq. ft.
Schools
- High school:Metea Valley High School
Utilities
- Water:Public
- Sewer:Public Sewer
Finances and disclosures
- Price:$455,000
- Price per sq. ft.:$238.34
- Tax amount:$7,721 (2024)
New listings near 2903 Henley Lane
- New
 $699,000Active4 beds 3 baths3,782 sq. ft.
$699,000Active4 beds 3 baths3,782 sq. ft.1611 Frost Lane, Naperville, IL 60564
MLS# 12473361Listed by: COLDWELL BANKER REALTY - Open Sat, 11am to 1pmNew
 $729,900Active4 beds 4 baths2,485 sq. ft.
$729,900Active4 beds 4 baths2,485 sq. ft.3508 Tussell Street, Naperville, IL 60564
MLS# 12472115Listed by: JOHN GREENE, REALTOR - Open Sun, 11am to 1pmNew
 $365,000Active3 beds 3 baths1,646 sq. ft.
$365,000Active3 beds 3 baths1,646 sq. ft.2755 Sheridan Court, Naperville, IL 60563
MLS# 12474710Listed by: @PROPERTIES CHRISTIE'S INTERNATIONAL REAL ESTATE - Open Sat, 11am to 1pmNew
 $560,000Active4 beds 3 baths2,130 sq. ft.
$560,000Active4 beds 3 baths2,130 sq. ft.584 Beaconsfield Avenue, Naperville, IL 60565
MLS# 12478552Listed by: KELLER WILLIAMS INFINITY - New
 $699,900Active5 beds 4 baths3,838 sq. ft.
$699,900Active5 beds 4 baths3,838 sq. ft.817 Cardiff Road, Naperville, IL 60565
MLS# 12454638Listed by: KELLER WILLIAMS PREFERRED RLTY - Open Sun, 1 to 3pmNew
 $679,900Active4 beds 3 baths2,860 sq. ft.
$679,900Active4 beds 3 baths2,860 sq. ft.388 Du Pahze Street, Naperville, IL 60565
MLS# 12479277Listed by: @PROPERTIES CHRISTIE'S INTERNATIONAL REAL ESTATE - New
 $465,000Active3 beds 2 baths1,264 sq. ft.
$465,000Active3 beds 2 baths1,264 sq. ft.24331 Davids Court, Naperville, IL 60564
MLS# 12479094Listed by: @PROPERTIES CHRISTIE'S INTERNATIONAL REAL ESTATE - New
 $825,000Active4 beds 4 baths3,419 sq. ft.
$825,000Active4 beds 4 baths3,419 sq. ft.10526 Royal Porthcawl Drive, Naperville, IL 60564
MLS# 12480122Listed by: BERKSHIRE HATHAWAY HOMESERVICES CHICAGO - New
 $378,990Active3 beds 3 baths1,794 sq. ft.
$378,990Active3 beds 3 baths1,794 sq. ft.1763 Baler Avenue, Aurora, IL 60503
MLS# 12480043Listed by: DAYNAE GAUDIO - New
 $335,000Active2 beds 2 baths1,240 sq. ft.
$335,000Active2 beds 2 baths1,240 sq. ft.2220 Waterleaf Court #204, Naperville, IL 60564
MLS# 12475076Listed by: ELITE REALTY EXPERTS, INC.
