29W316 Andermann Drive, Naperville, IL 60564
Local realty services provided by:ERA Naper Realty
29W316 Andermann Drive,Naperville, IL 60564
$485,000
- 3 Beds
- 3 Baths
- 1,769 sq. ft.
- Single family
- Pending
Listed by: maximilian ortega
Office: artizen realty llc.
MLS#:12496774
Source:MLSNI
Price summary
- Price:$485,000
- Price per sq. ft.:$274.17
About this home
We cordially invite you to experience the entirety of this 3 bedroom, 2.5 bathroom home with an expanded 3.5-car garage in 3D/virtual reality before seeing it in real life! It's rare to come across a home as well cared for and on a lot as large as this. Welcome home to a half acre of well-manicured gardens, lawns, comfortable outdoor living (deck, patio) and more storage than most homeowners will ever need. There are so many improvements that enhance everyday life, such as an expanded 3.5-car heated garage that opens both to the front driveway as well as to the back yard. The garage alone comprises approximately 939 sq. ft. and has storage not just within, but above in the attic as well. The interior is a traditional 3 bedroom, 2.5 bathroom split level layout with living spaces both on the lower level as well as on the main level. All bedrooms are on the 2nd level and the half bathroom is on the lower level, resting not quite 50% below grade. The main level has a flowing circular layout with the dining room completely open to the kitchen and the living room sitting at the front of the home. The kitchen has had its countertops upgraded to granite and the flooring was changed to ceramic tile. The living areas have laminate floors, all in fantastic shape. The home features both indoor and outdoor living areas, such as the attached wooden deck and adjoining concrete patio next to the deck. The home previously had two pools, and you have the option to once again add a pool or to perhaps build one in-ground (ask for details). Over the years, everything from the mechanicals to the flooring, siding, roof, windows, appliances, etc. have all been replaced or upgraded. The fully detailed list can be found in the Broker Private Remarks, so be sure to ask about that! If having a half acre of private land is not enough, there are large parks close by (Frontier Park / Sports Complex) with amenities such as playgrounds, ponds, basketball courts, bocce courts, baseball/softball diamonds, picnic shelters, skating facilities, fitness courts / stations, and even the Tall Grass Greenway Trail. Those needing good schools can take comfort in being a part of the fantastic Dist. 204 schools (Kendall/Crone/Nequa Valley). Wheatland South is an unincorporated subdivision, making your Naperville living more affordable, more comfortable (larger lot), and giving you control of some of your own utilities (well/septic). Contact us soon for your showing!
Contact an agent
Home facts
- Year built:1977
- Listing ID #:12496774
- Added:106 day(s) ago
- Updated:February 12, 2026 at 06:28 PM
Rooms and interior
- Bedrooms:3
- Total bathrooms:3
- Full bathrooms:2
- Half bathrooms:1
- Living area:1,769 sq. ft.
Heating and cooling
- Cooling:Central Air
- Heating:Forced Air, Natural Gas
Structure and exterior
- Roof:Asphalt
- Year built:1977
- Building area:1,769 sq. ft.
- Lot area:0.46 Acres
Schools
- High school:Neuqua Valley High School
- Middle school:Crone Middle School
- Elementary school:Kendall Elementary School
Finances and disclosures
- Price:$485,000
- Price per sq. ft.:$274.17
- Tax amount:$7,827 (2024)
New listings near 29W316 Andermann Drive
- Open Sun, 1 to 3:30pmNew
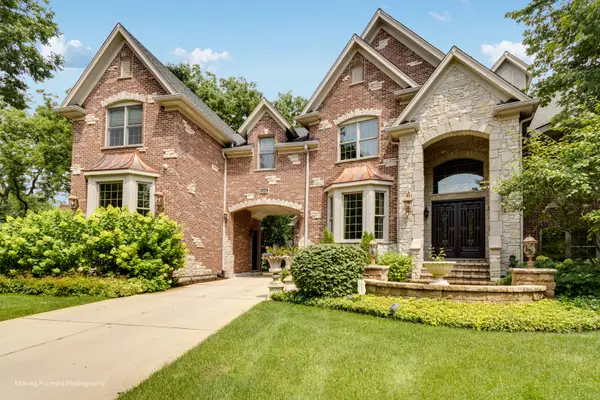 $2,449,000Active6 beds 7 baths7,793 sq. ft.
$2,449,000Active6 beds 7 baths7,793 sq. ft.616 Driftwood Court, Naperville, IL 60540
MLS# 12566893Listed by: BERKSHIRE HATHAWAY HOMESERVICES CHICAGO - New
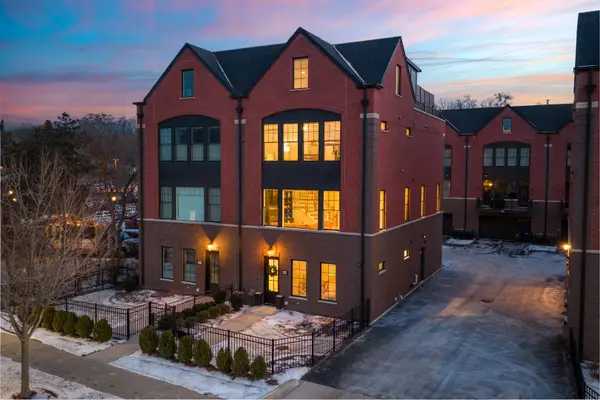 $1,649,000Active4 beds 6 baths3,479 sq. ft.
$1,649,000Active4 beds 6 baths3,479 sq. ft.932 E Chicago Avenue, Naperville, IL 60540
MLS# 12526580Listed by: COLDWELL BANKER REALTY - Open Sun, 12 to 2pmNew
 $669,900Active3 beds 4 baths3,407 sq. ft.
$669,900Active3 beds 4 baths3,407 sq. ft.1715 Amelia Court, Naperville, IL 60565
MLS# 12549378Listed by: @PROPERTIES CHRISTIES INTERNATIONAL REAL ESTATE - Open Sat, 2 to 4pmNew
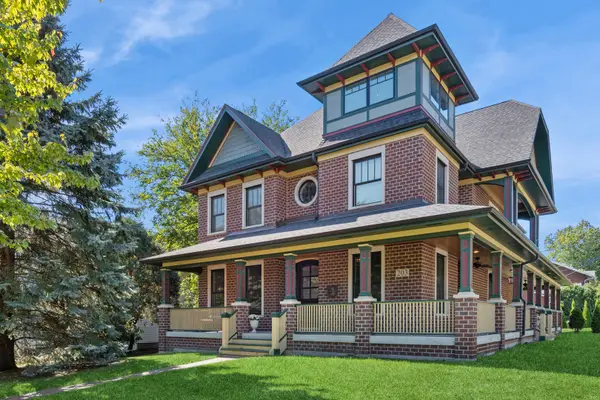 $1,895,000Active6 beds 6 baths5,000 sq. ft.
$1,895,000Active6 beds 6 baths5,000 sq. ft.203 S Columbia Street, Naperville, IL 60540
MLS# 12566509Listed by: BAIRD & WARNER - Open Sat, 10am to 3pmNew
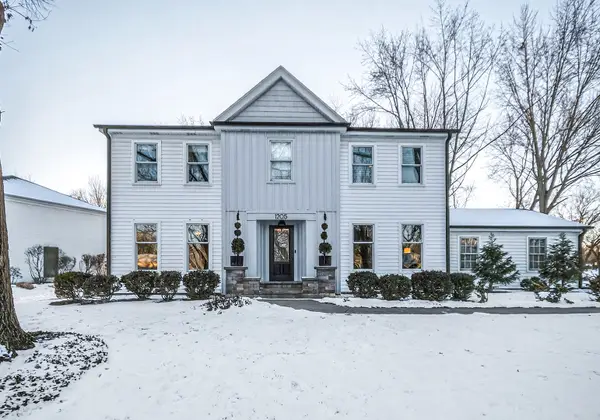 $949,000Active4 beds 4 baths2,747 sq. ft.
$949,000Active4 beds 4 baths2,747 sq. ft.1205 Briergate Drive, Naperville, IL 60563
MLS# 12558574Listed by: COLDWELL BANKER REALTY - New
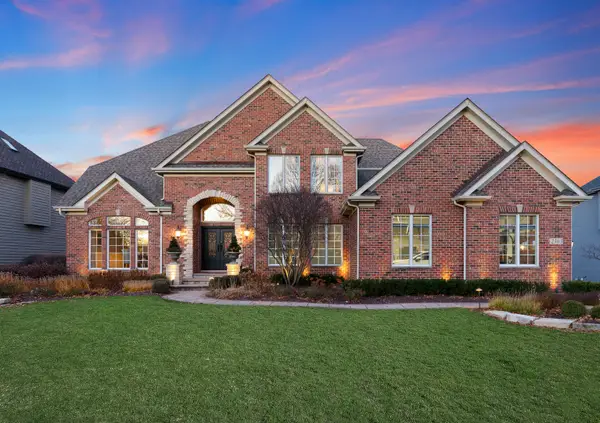 $1,300,000Active6 beds 5 baths4,286 sq. ft.
$1,300,000Active6 beds 5 baths4,286 sq. ft.2363 Fawn Lake Circle, Naperville, IL 60564
MLS# 12566119Listed by: @PROPERTIES CHRISTIES INTERNATIONAL REAL ESTATE 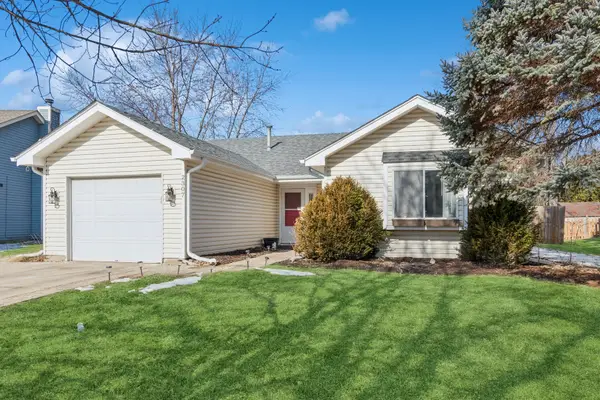 $374,900Pending3 beds 1 baths1,255 sq. ft.
$374,900Pending3 beds 1 baths1,255 sq. ft.2307 Woodview Lane, Naperville, IL 60565
MLS# 12560450Listed by: BAIRD & WARNER- New
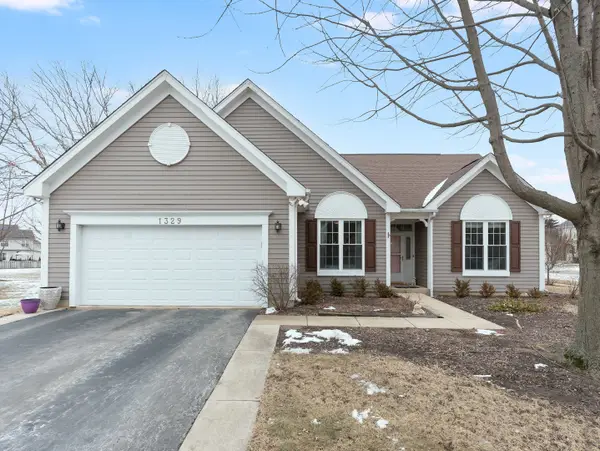 $425,000Active3 beds 2 baths1,376 sq. ft.
$425,000Active3 beds 2 baths1,376 sq. ft.1329 Amaranth Drive, Naperville, IL 60564
MLS# 12564463Listed by: JOHN GREENE, REALTOR 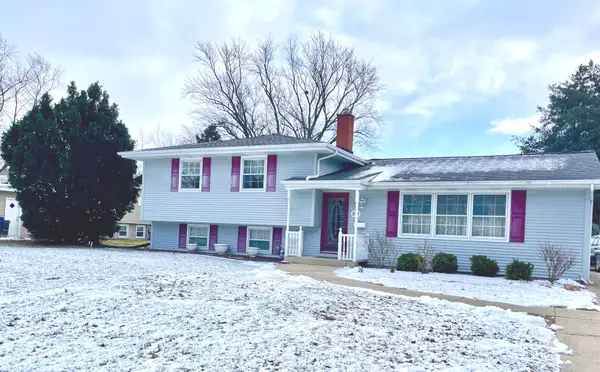 $520,000Pending3 beds 2 baths2,425 sq. ft.
$520,000Pending3 beds 2 baths2,425 sq. ft.Address Withheld By Seller, Naperville, IL 60540
MLS# 12549806Listed by: COLDWELL BANKER REAL ESTATE GROUP- Open Sat, 12 to 1:30pmNew
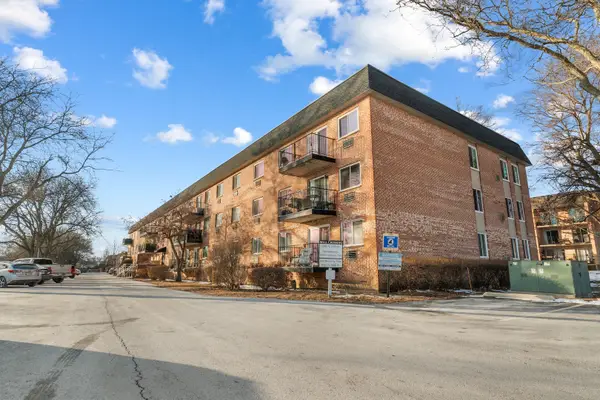 $189,900Active1 beds 1 baths708 sq. ft.
$189,900Active1 beds 1 baths708 sq. ft.1001 N Mill Street #302, Naperville, IL 60563
MLS# 12564700Listed by: VESTA PREFERRED LLC

