32 Westmoreland Lane, Naperville, IL 60540
Local realty services provided by:ERA Naper Realty
32 Westmoreland Lane,Naperville, IL 60540
$885,000
- 5 Beds
- 4 Baths
- - sq. ft.
- Single family
- Sold
Listed by: misael chacon
Office: beycome brokerage realty llc.
MLS#:12511984
Source:MLSNI
Sorry, we are unable to map this address
Price summary
- Price:$885,000
About this home
Welcome home! Complete renovation of the entire 1st floor, re-imagined layout for today's living style. Expanded mud room with full-size 2nd refrigerator, brand new appliances including two ovens and 36" range. All new hardwood floors and updated powder room. 5 bedrooms on the 2nd floor, 2 with en-suite bathrooms. Primary suite remodel in 2025, complete with his/hers walk-in closets, huge bathroom with heated floors, walk-in shower with rain and wall shower heads, and free-standing tub. New hardwood floors in the primary that run through the upstairs hallway and down the stairs with new railings. All new windows and front door in 2023. Brand new expanded Patio built off a 3-season sunroom built in 2023 includes heated tile wood-look floors and double-pane glass windows with screens. Direct gas lines from home for two gas grills and an additional one for gas fire pit on patio. Huge backyard oasis includes playset, zip line and TWO storage sheds. 2-car deep garage outfitted with custom-built lockers, ceiling storage racks, and wall cabinets. Finished basement with a closed room great for an exercise space! New furnace and AC units installed in 2018. Nothing to do - just move in!
Contact an agent
Home facts
- Year built:1974
- Listing ID #:12511984
- Added:58 day(s) ago
- Updated:January 03, 2026 at 07:57 AM
Rooms and interior
- Bedrooms:5
- Total bathrooms:4
- Full bathrooms:3
- Half bathrooms:1
Heating and cooling
- Cooling:Central Air
- Heating:Forced Air
Structure and exterior
- Roof:Asphalt
- Year built:1974
Utilities
- Water:Public
- Sewer:Public Sewer
Finances and disclosures
- Price:$885,000
- Tax amount:$12,845 (2024)
New listings near 32 Westmoreland Lane
- New
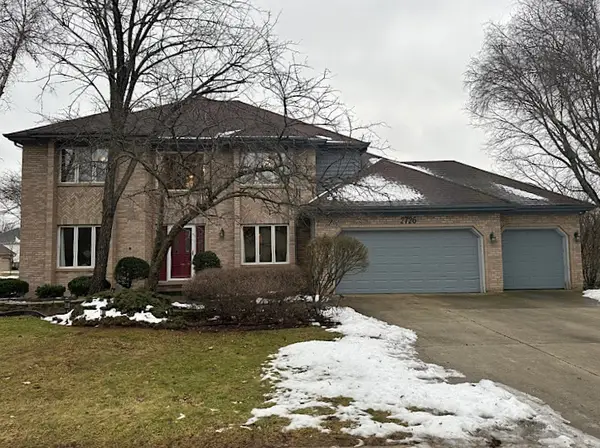 $700,000Active5 beds 4 baths3,244 sq. ft.
$700,000Active5 beds 4 baths3,244 sq. ft.2726 Seiler Drive, Naperville, IL 60565
MLS# 12539707Listed by: FOLEY PROPERTIES INC - New
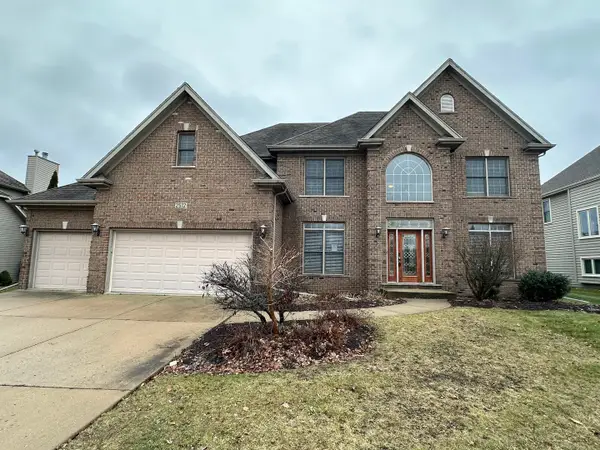 $749,900Active6 beds 4 baths3,151 sq. ft.
$749,900Active6 beds 4 baths3,151 sq. ft.2512 Champion Road, Naperville, IL 60564
MLS# 12536229Listed by: COMPASS - New
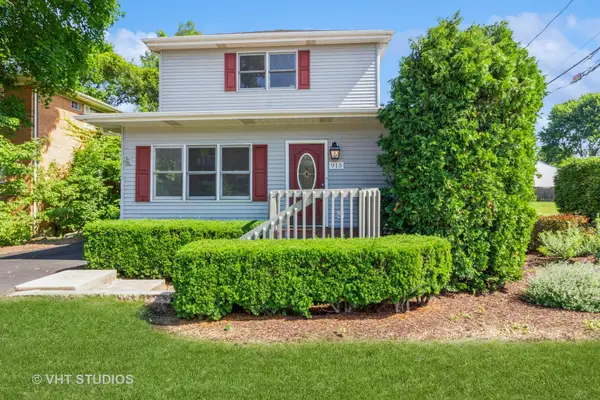 $529,000Active5 beds 3 baths1,875 sq. ft.
$529,000Active5 beds 3 baths1,875 sq. ft.915 E Chicago Avenue, Naperville, IL 60540
MLS# 12539101Listed by: BAIRD & WARNER - New
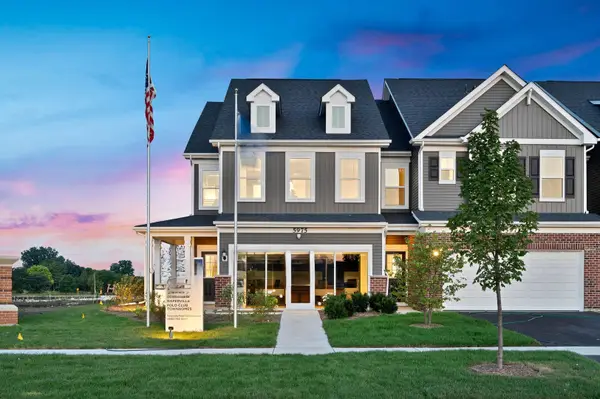 $441,125Active3 beds 3 baths1,983 sq. ft.
$441,125Active3 beds 3 baths1,983 sq. ft.2315 Horseshoe Circle #10201, Naperville, IL 60564
MLS# 12539406Listed by: TWIN VINES REAL ESTATE SVCS - New
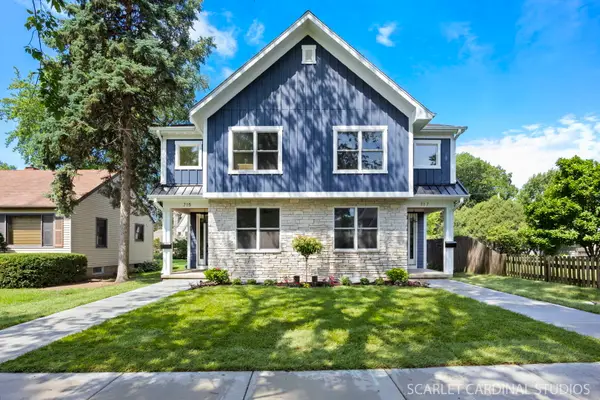 $1,225,000Active4 beds 5 baths3,071 sq. ft.
$1,225,000Active4 beds 5 baths3,071 sq. ft.717 N Brainard Street, Naperville, IL 60563
MLS# 12539184Listed by: @PROPERTIES CHRISTIES INTERNATIONAL REAL ESTATE - Open Sat, 11am to 2pmNew
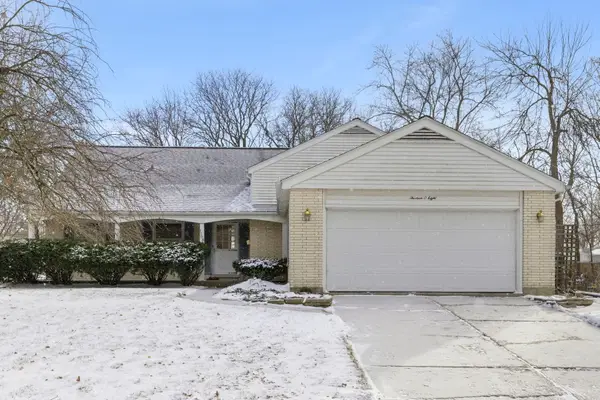 $519,900Active4 beds 3 baths2,514 sq. ft.
$519,900Active4 beds 3 baths2,514 sq. ft.1308 Stonegate Road, Naperville, IL 60540
MLS# 12529639Listed by: KELLER WILLIAMS INFINITY 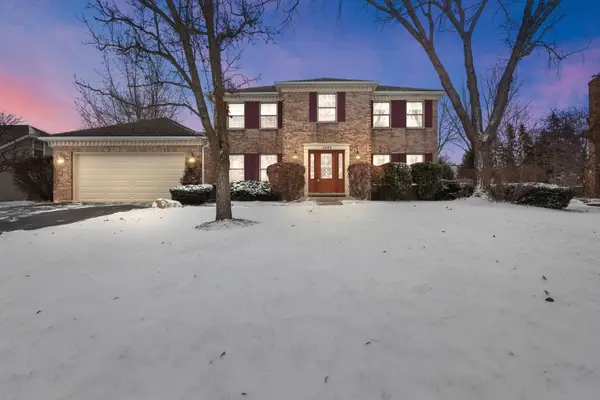 $720,000Pending4 beds 3 baths2,690 sq. ft.
$720,000Pending4 beds 3 baths2,690 sq. ft.1161 Banyon Court, Naperville, IL 60540
MLS# 12535626Listed by: COLDWELL BANKER REALTY- Open Sun, 11am to 1pmNew
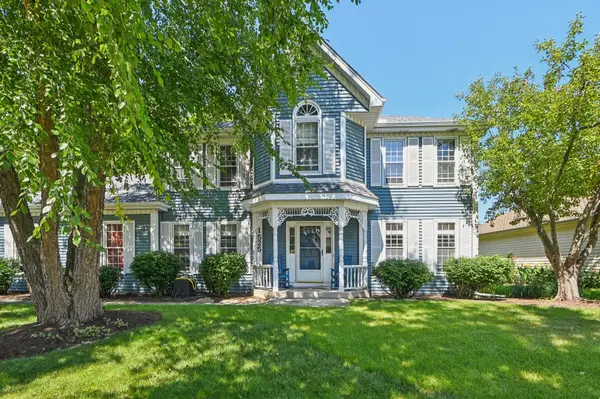 $629,000Active4 beds 3 baths2,250 sq. ft.
$629,000Active4 beds 3 baths2,250 sq. ft.1525 London Court, Naperville, IL 60563
MLS# 12536516Listed by: REDFIN CORPORATION - New
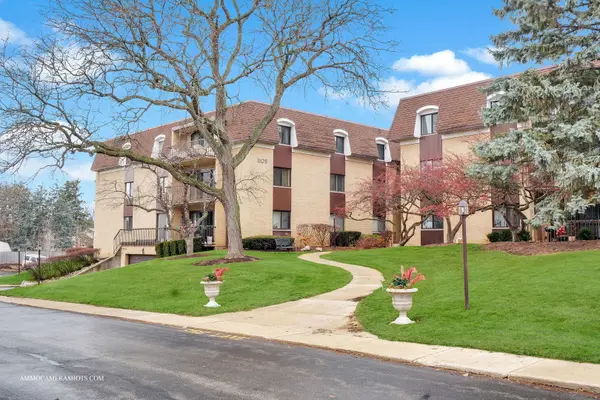 $240,000Active2 beds 2 baths1,283 sq. ft.
$240,000Active2 beds 2 baths1,283 sq. ft.1105 N Mill Street #117, Naperville, IL 60563
MLS# 12536753Listed by: KELLER WILLIAMS INFINITY 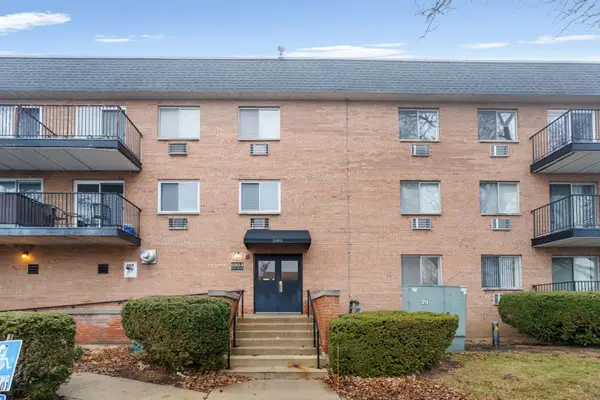 $169,900Pending1 beds 1 baths708 sq. ft.
$169,900Pending1 beds 1 baths708 sq. ft.1004 N Mill Street #302, Naperville, IL 60563
MLS# 12521343Listed by: BERKSHIRE HATHAWAY HOMESERVICES STARCK REAL ESTATE
