328 S Loomis Street, Naperville, IL 60540
Local realty services provided by:Results Realty ERA Powered
328 S Loomis Street,Naperville, IL 60540
$2,149,000
- 5 Beds
- 5 Baths
- 3,897 sq. ft.
- Single family
- Pending
Listed by: keith mcmahon
Office: compass
MLS#:12270661
Source:MLSNI
Price summary
- Price:$2,149,000
- Price per sq. ft.:$551.45
About this home
Construction is under way! Available to view and easy to schedule - come by and take a look! Completed interior & exterior photos are from a similar home builder has nearby that is available to tour. There is still time to make some interior selections! Spectacular 5 bedroom, 4.5 bath dream home on one of the most prime streets in all of Downtown Naperville! This urban/suburban luxury home is situated on a premium 54 x 161 lot within walking distance to Highlands Elementary, North Central College, and endless dining & shopping options in Downtown Naperville. Location is unbeatable. This home boasts a tandem 4 CAR GARAGE, and large lot offers 55 feet from the back of the home to the rear of the lot. First floor with 10' ceilings, 5" solid oak flooring, office, massive great room. Wide open eat in kitchen with 8 ft island, full custom cabinetry with under cabinet lighting, luxury appliance package with Wolf/Sub Zero. 12 x 6 walk in pantry also with custom cabinetry. 2nd floor offers 4 bedrooms (all with vaulted ceilings) + huge loft, 2nd floor laundry, master suite with dual walk in closets and access to 2nd floor balcony. Stunning full finished basement will be complete with 5th bedroom, family room, bar area, and huge 14 x 14 home gym with rubber flooring. Home also offers Marvin Windows, front and rear covered porches, landscaped lot, LP Smartside, concrete driveway, 8 ft tall iron front door, and much much more! Design selections are customizable by the buyer once under contract. Reach out for full list of specifications.
Contact an agent
Home facts
- Year built:2025
- Listing ID #:12270661
- Added:385 day(s) ago
- Updated:February 12, 2026 at 02:28 PM
Rooms and interior
- Bedrooms:5
- Total bathrooms:5
- Full bathrooms:4
- Half bathrooms:1
- Living area:3,897 sq. ft.
Heating and cooling
- Cooling:Central Air
- Heating:Forced Air, Natural Gas, Zoned
Structure and exterior
- Roof:Asphalt
- Year built:2025
- Building area:3,897 sq. ft.
- Lot area:0.2 Acres
Schools
- High school:Naperville Central High School
- Middle school:Kennedy Junior High School
- Elementary school:Highlands Elementary School
Utilities
- Water:Lake Michigan
- Sewer:Public Sewer
Finances and disclosures
- Price:$2,149,000
- Price per sq. ft.:$551.45
New listings near 328 S Loomis Street
- Open Sun, 1 to 3:30pmNew
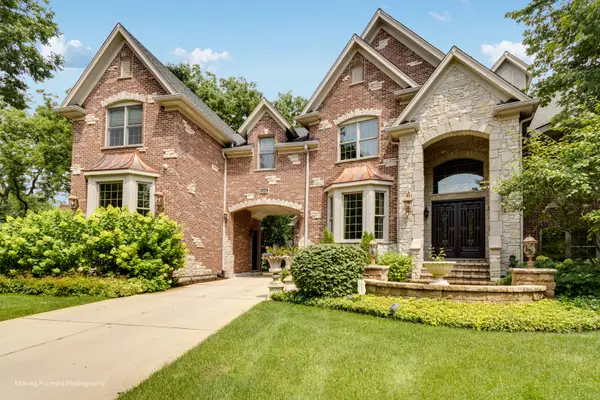 $2,449,000Active6 beds 7 baths7,793 sq. ft.
$2,449,000Active6 beds 7 baths7,793 sq. ft.616 Driftwood Court, Naperville, IL 60540
MLS# 12566893Listed by: BERKSHIRE HATHAWAY HOMESERVICES CHICAGO - New
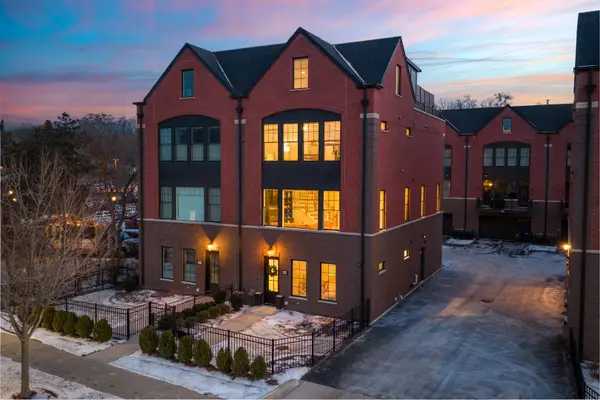 $1,649,000Active4 beds 6 baths3,479 sq. ft.
$1,649,000Active4 beds 6 baths3,479 sq. ft.932 E Chicago Avenue, Naperville, IL 60540
MLS# 12526580Listed by: COLDWELL BANKER REALTY - Open Sun, 12 to 2pmNew
 $669,900Active3 beds 4 baths3,407 sq. ft.
$669,900Active3 beds 4 baths3,407 sq. ft.1715 Amelia Court, Naperville, IL 60565
MLS# 12549378Listed by: @PROPERTIES CHRISTIES INTERNATIONAL REAL ESTATE - Open Sat, 2 to 4pmNew
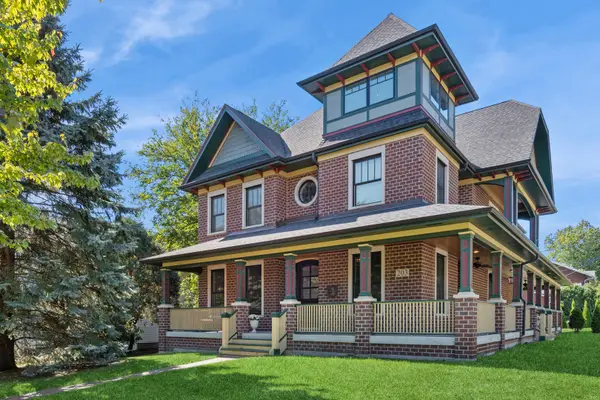 $1,895,000Active6 beds 6 baths5,000 sq. ft.
$1,895,000Active6 beds 6 baths5,000 sq. ft.203 S Columbia Street, Naperville, IL 60540
MLS# 12566509Listed by: BAIRD & WARNER - Open Sat, 10am to 3pmNew
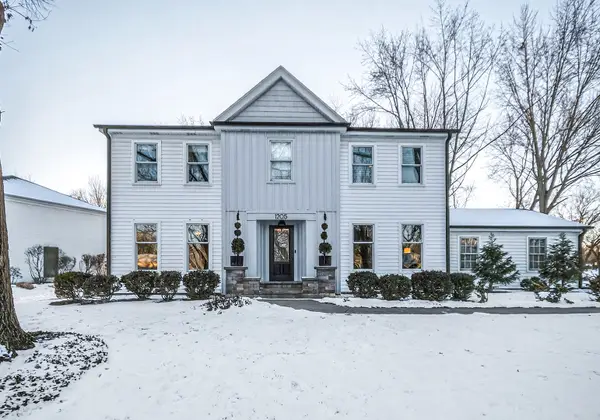 $949,000Active4 beds 4 baths2,747 sq. ft.
$949,000Active4 beds 4 baths2,747 sq. ft.1205 Briergate Drive, Naperville, IL 60563
MLS# 12558574Listed by: COLDWELL BANKER REALTY - New
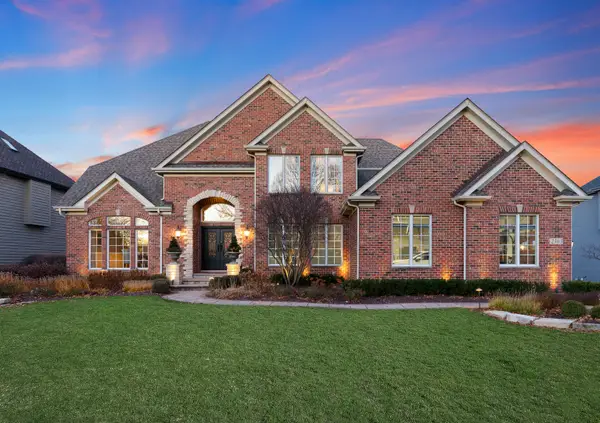 $1,300,000Active6 beds 5 baths4,286 sq. ft.
$1,300,000Active6 beds 5 baths4,286 sq. ft.2363 Fawn Lake Circle, Naperville, IL 60564
MLS# 12566119Listed by: @PROPERTIES CHRISTIES INTERNATIONAL REAL ESTATE 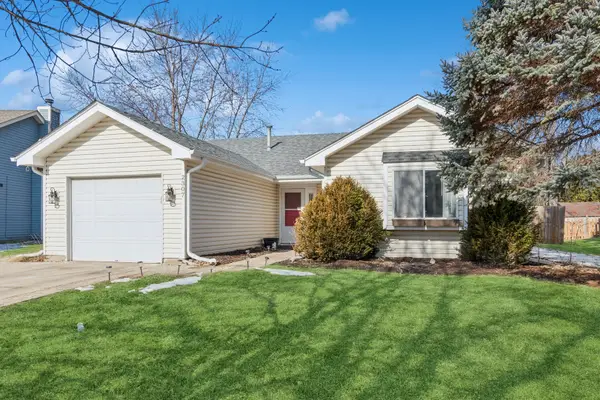 $374,900Pending3 beds 1 baths1,255 sq. ft.
$374,900Pending3 beds 1 baths1,255 sq. ft.2307 Woodview Lane, Naperville, IL 60565
MLS# 12560450Listed by: BAIRD & WARNER- New
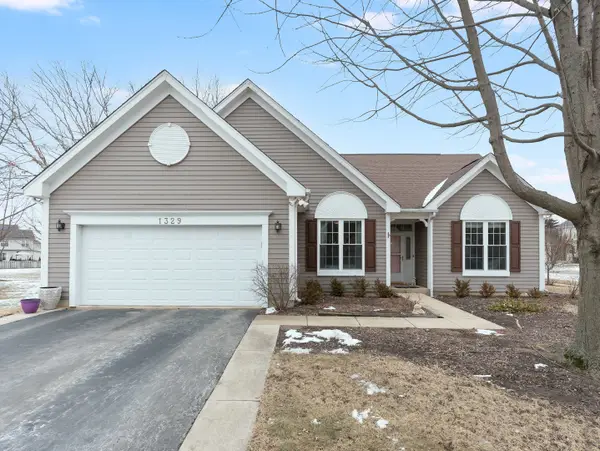 $425,000Active3 beds 2 baths1,376 sq. ft.
$425,000Active3 beds 2 baths1,376 sq. ft.1329 Amaranth Drive, Naperville, IL 60564
MLS# 12564463Listed by: JOHN GREENE, REALTOR 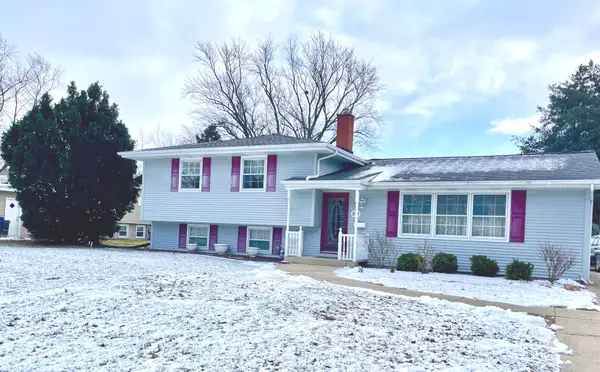 $520,000Pending3 beds 2 baths2,425 sq. ft.
$520,000Pending3 beds 2 baths2,425 sq. ft.Address Withheld By Seller, Naperville, IL 60540
MLS# 12549806Listed by: COLDWELL BANKER REAL ESTATE GROUP- Open Sat, 12 to 1:30pmNew
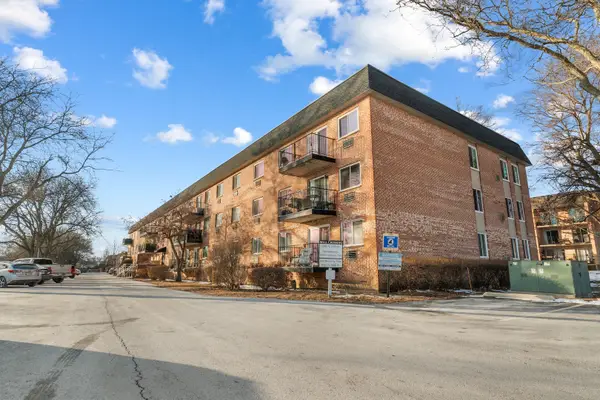 $189,900Active1 beds 1 baths708 sq. ft.
$189,900Active1 beds 1 baths708 sq. ft.1001 N Mill Street #302, Naperville, IL 60563
MLS# 12564700Listed by: VESTA PREFERRED LLC

