3421 Goldfinch Drive, Naperville, IL 60564
Local realty services provided by:Results Realty ERA Powered
3421 Goldfinch Drive,Naperville, IL 60564
$880,000
- 5 Beds
- 5 Baths
- - sq. ft.
- Single family
- Sold
Listed by: sonia mathur
Office: keller williams infinity
MLS#:12411195
Source:MLSNI
Sorry, we are unable to map this address
Price summary
- Price:$880,000
- Monthly HOA dues:$66.92
About this home
This East Facing beauty has it all! This exquisite 5-bedroom, 4.1-bathroom residence has been thoughtfully curated to offer a lifestyle of convenience, and warmth. On the main floor, a recently updated Full Bath and a private den offer versatility, making it perfect as a serene home office or a welcoming guest suite. No details were spared in this lovely home! As you step into the grand two-story foyer, a cascade of natural light dances across the gleaming hardwood floors that flow throughout the entire home. The heart of this residence is the expansive two-story family room, where a striking stone fireplace creates a warm and inviting ambiance. This space seamlessly blends into the gourmet kitchen , with a huge Island and a walk-in pantry that will amaze you! This floor plan is an entertainer's delight! Upstairs, the primary suite is a retreat unto itself, with an elegant tray ceiling, spa-like bath with a massive walk-in shower, dual vanities, and an oversized walk-in closet. Attached to the Master Bedroom is another versatile room that can be the perfect place to work from home, a reading nook, a play area ,a nursery or a sunlit sitting area. Each additional bedroom is generously sized, with ample walk-in closets and a thoughtfully designed layout to provide both privacy and connection. The second bedroom boasts its own private bath, while the other two bedrooms share a beautifully updated hall bath. The fully finished basement is an entertainer's delight-featuring a media area, full wet bar, recreation space, and a cozy family lounge, creating the perfect setting for movie nights, celebrations, or relaxed evenings with friends. Basement also has Huge Closets built for storing additional, off season clothes. And when summer arrives, step outside to your expansive backyard. A stunning patio, with a fire Pit and a Pergola ,lush landscaping, and generous entertaining space make it easy to host gatherings for 50-60 guests or simply unwind in the serenity of your private retreat. Located in the prestigious Tall Grass swim and tennis club community, this home is surrounded by top-rated District 204 schools, scenic walking trails, and just minutes from premier shopping, dining, and parks. 3 year old Roof, 5 year old Water Heater and Hardwood Floors in the entire house are just a few recent updates. The Cooktop, Washer and Garage door opener, all changed in the past year. Whole house has been freshly painted and the main floor hardwood buffed and stained.
Contact an agent
Home facts
- Year built:2001
- Listing ID #:12411195
- Added:178 day(s) ago
- Updated:December 30, 2025 at 07:52 AM
Rooms and interior
- Bedrooms:5
- Total bathrooms:5
- Full bathrooms:4
- Half bathrooms:1
Heating and cooling
- Cooling:Central Air
- Heating:Forced Air, Natural Gas
Structure and exterior
- Year built:2001
Schools
- High school:Waubonsie Valley High School
- Middle school:Scullen Middle School
- Elementary school:Fry Elementary School
Utilities
- Water:Lake Michigan
- Sewer:Public Sewer
Finances and disclosures
- Price:$880,000
- Tax amount:$15,838 (2023)
New listings near 3421 Goldfinch Drive
- New
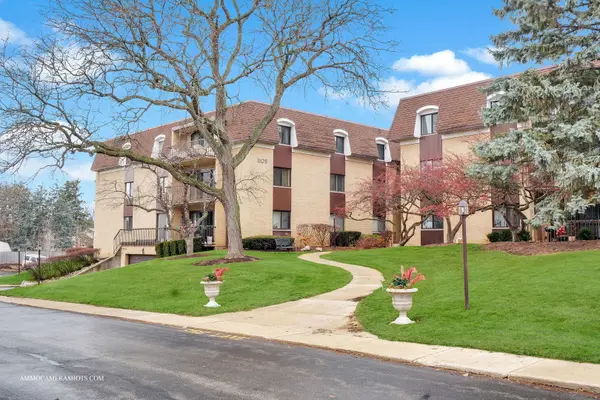 $240,000Active2 beds 2 baths1,283 sq. ft.
$240,000Active2 beds 2 baths1,283 sq. ft.1105 N Mill Street #117, Naperville, IL 60563
MLS# 12536753Listed by: KELLER WILLIAMS INFINITY 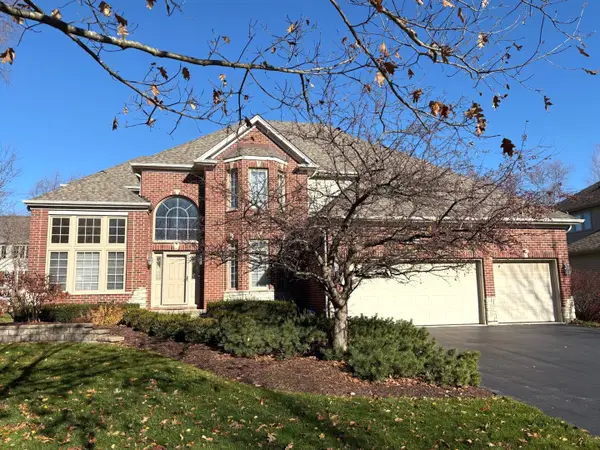 $739,500Pending4 beds 3 baths3,202 sq. ft.
$739,500Pending4 beds 3 baths3,202 sq. ft.5644 Rosinweed Lane, Naperville, IL 60564
MLS# 12522642Listed by: COLDWELL BANKER REALTY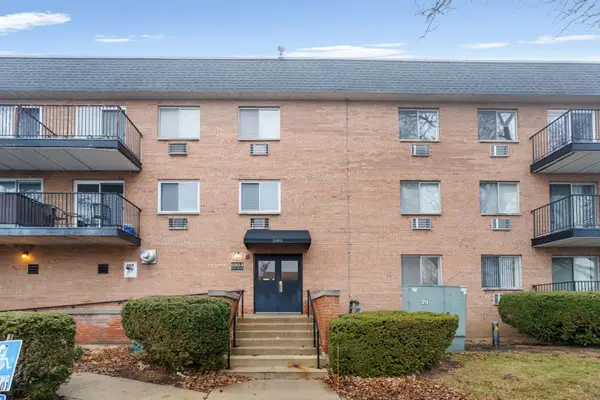 $169,900Pending1 beds 1 baths708 sq. ft.
$169,900Pending1 beds 1 baths708 sq. ft.1004 N Mill Street #302, Naperville, IL 60563
MLS# 12521343Listed by: BERKSHIRE HATHAWAY HOMESERVICES STARCK REAL ESTATE- New
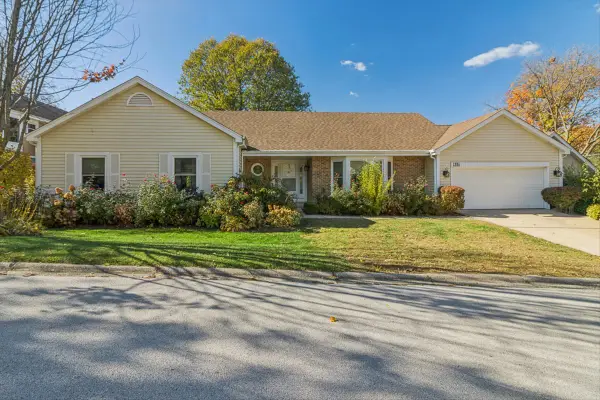 $689,900Active4 beds 3 baths2,113 sq. ft.
$689,900Active4 beds 3 baths2,113 sq. ft.417 River Bluff Circle, Naperville, IL 60540
MLS# 12537022Listed by: RE/MAX OF NAPERVILLE - New
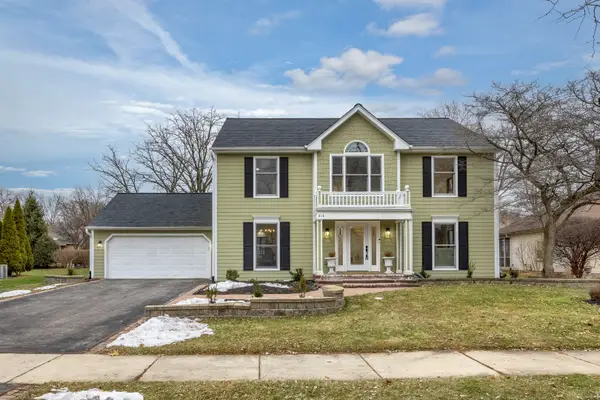 $1,079,000Active5 beds 4 baths3,600 sq. ft.
$1,079,000Active5 beds 4 baths3,600 sq. ft.818 Fairwinds Court, Naperville, IL 60563
MLS# 12536142Listed by: EXP REALTY - New
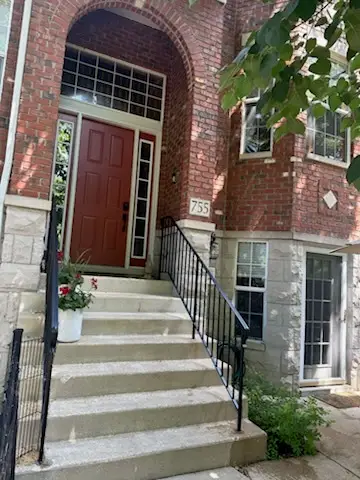 $499,000Active3 beds 4 baths2,091 sq. ft.
$499,000Active3 beds 4 baths2,091 sq. ft.755 Prescott Court, Naperville, IL 60563
MLS# 12536946Listed by: BERKSHIRE HATHAWAY HOMESERVICES CHICAGO 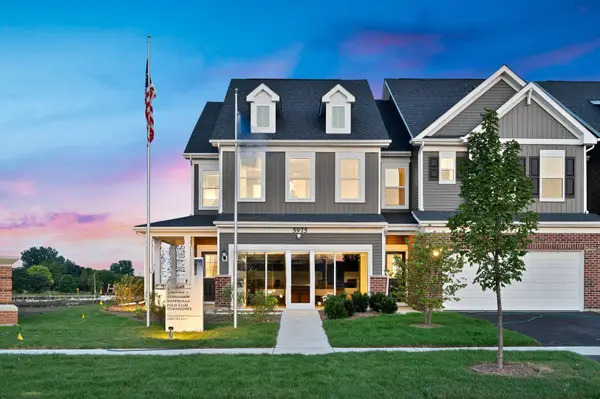 $388,000Pending3 beds 3 baths1,883 sq. ft.
$388,000Pending3 beds 3 baths1,883 sq. ft.5915 Hawkweed Drive #08703, Naperville, IL 60564
MLS# 12536415Listed by: TWIN VINES REAL ESTATE SVCS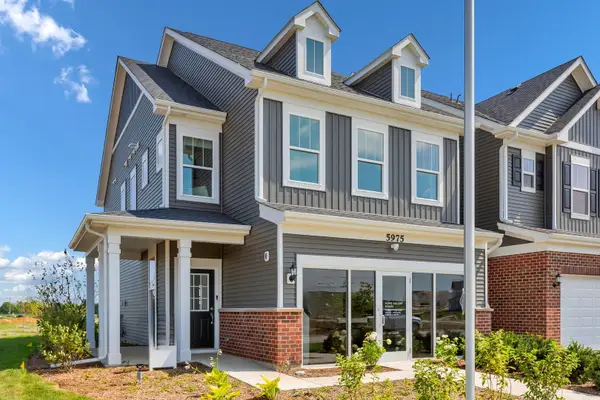 $393,990Pending2 beds 3 baths1,883 sq. ft.
$393,990Pending2 beds 3 baths1,883 sq. ft.5916 Hawkweed Drive #07503, Naperville, IL 60564
MLS# 12536421Listed by: TWIN VINES REAL ESTATE SVCS- New
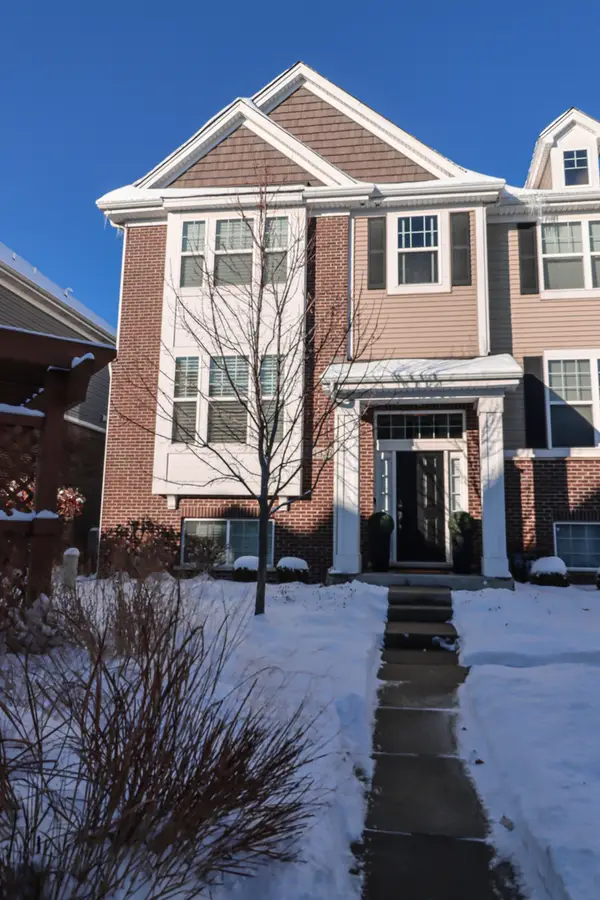 $615,000Active3 beds 4 baths2,422 sq. ft.
$615,000Active3 beds 4 baths2,422 sq. ft.1437 N Charles Avenue, Naperville, IL 60563
MLS# 12529502Listed by: HOUSE SELECT REALTY, INC. - New
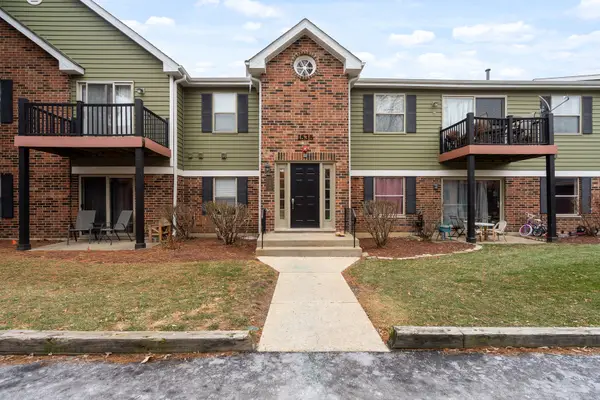 $245,000Active2 beds 2 baths966 sq. ft.
$245,000Active2 beds 2 baths966 sq. ft.1535 Raymond Drive #202, Naperville, IL 60563
MLS# 12535000Listed by: WIRTZ REAL ESTATE GROUP INC.
