3432 Caine Drive, Naperville, IL 60564
Local realty services provided by:ERA Naper Realty
3432 Caine Drive,Naperville, IL 60564
$749,900
- 5 Beds
- 3 Baths
- 3,180 sq. ft.
- Single family
- Active
Listed by: jennifer fay
Office: re/max premier
MLS#:12528268
Source:MLSNI
Price summary
- Price:$749,900
- Price per sq. ft.:$235.82
- Monthly HOA dues:$54.17
About this home
NEW UPDATES! NEW HVAC! WHITE KITCHEN CABINETS, NEW PAINT (Kitchen and dining room), NEW BACKSPLASH, REFINISHED HARDWOODS! Welcome to this beautifully maintained home in the highly desirable Ashbury subdivision-where lifestyle meets comfort! Nestled in a peaceful cul-de-sac and backing to a scenic open field with no neighbors behind you, this home offers exceptional privacy and tranquil views. Enjoy access to community amenities including a clubhouse and pool, all just moments away. From the moment you step into the grand 2-story foyer, you'll be captivated by the charm and spacious design. The main level offers a flexible first-floor office or 5th bedroom, ideal for today's work-from-home lifestyle. The heart of the home is the dramatic 2-story family room featuring a stunning fireplace and abundant natural light-perfect for entertaining or cozy nights in. The oversized walk-in pantry and open kitchen layout make both everyday living and hosting a breeze. At this home, you'll find a dual staircase for added elegance and function, leading upstairs to four generously sized bedrooms. The home also includes dual water tanks, a newer roof (approx. 2017), and has been meticulously cared for throughout. The finished basement expands your living space even further, complete with a wet bar, rec room, and additional office area, offering endless possibilities for entertainment and productivity. Step outside to a spacious backyard oasis-a private retreat with open views and no rear neighbors. Whether you're enjoying your morning coffee or hosting a summer barbecue, this outdoor space is a true highlight. With its brick front curb appeal, unbeatable location, and thoughtful upgrades, this home delivers the best of comfort, style, and functionality. 5th bedroom can be a main floor office or bedroom, plus an office in the basement! Price reflects updates! Don't miss your chance to own this gem in Ashbury-schedule your private showing today!
Contact an agent
Home facts
- Year built:1994
- Listing ID #:12528268
- Added:151 day(s) ago
- Updated:January 15, 2026 at 11:51 AM
Rooms and interior
- Bedrooms:5
- Total bathrooms:3
- Full bathrooms:2
- Half bathrooms:1
- Living area:3,180 sq. ft.
Heating and cooling
- Cooling:Central Air
- Heating:Forced Air, Natural Gas
Structure and exterior
- Year built:1994
- Building area:3,180 sq. ft.
Schools
- High school:Neuqua Valley High School
- Middle school:Gregory Middle School
- Elementary school:Patterson Elementary School
Utilities
- Water:Lake Michigan, Public
- Sewer:Public Sewer
Finances and disclosures
- Price:$749,900
- Price per sq. ft.:$235.82
- Tax amount:$13,013 (2023)
New listings near 3432 Caine Drive
- Open Sat, 11am to 1pmNew
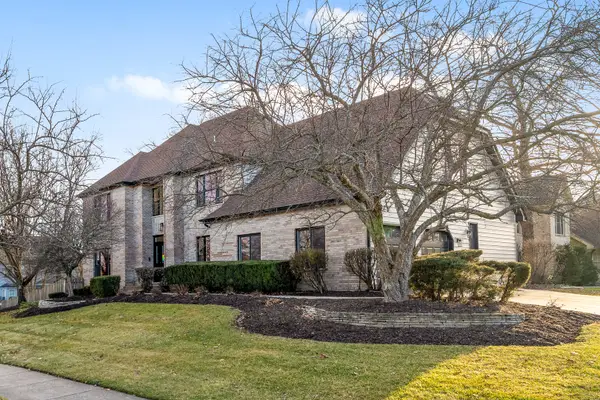 $1,095,000Active6 beds 4 baths3,857 sq. ft.
$1,095,000Active6 beds 4 baths3,857 sq. ft.2817 Modaff Road, Naperville, IL 60565
MLS# 12547612Listed by: LONCAR REALTY - New
 $399,000Active3 beds 2 baths1,572 sq. ft.
$399,000Active3 beds 2 baths1,572 sq. ft.2301 Providence Court, Naperville, IL 60565
MLS# 12546677Listed by: HOME SWEET HOME RYAN REALTY - New
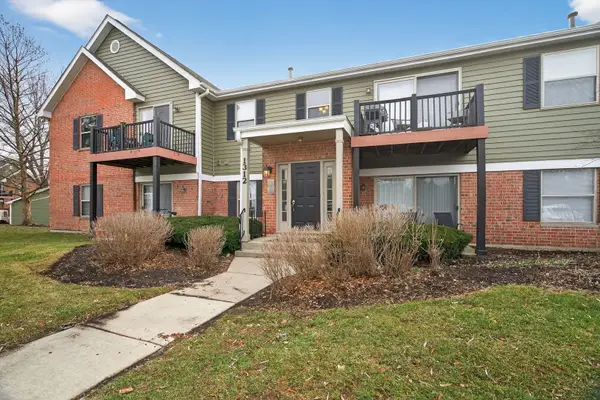 $189,000Active1 beds 1 baths675 sq. ft.
$189,000Active1 beds 1 baths675 sq. ft.1312 Mc Dowell Road #103, Naperville, IL 60563
MLS# 12544787Listed by: CHARLES RUTENBERG REALTY OF IL - New
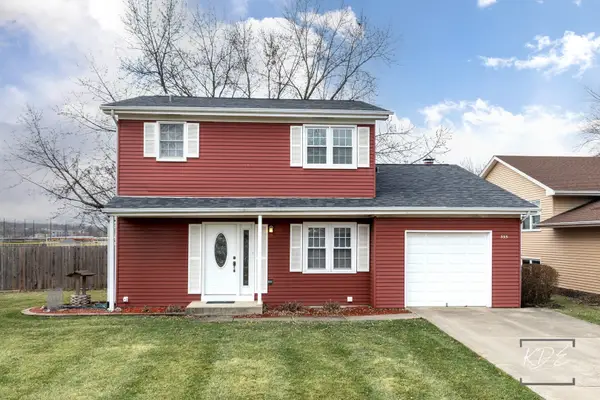 $450,000Active3 beds 2 baths1,591 sq. ft.
$450,000Active3 beds 2 baths1,591 sq. ft.333 Pearson Circle, Naperville, IL 60563
MLS# 12543802Listed by: RE/MAX PROFESSIONALS SELECT - New
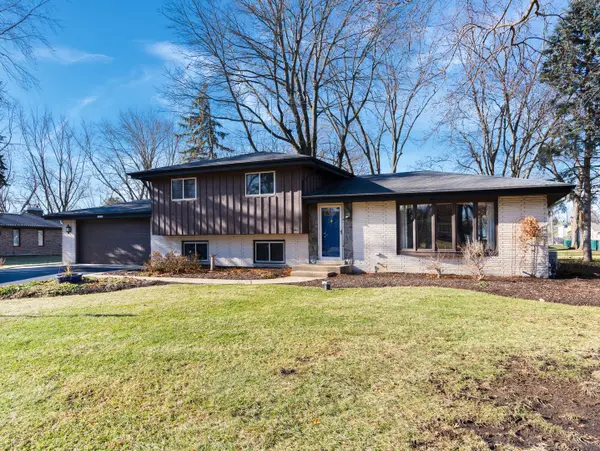 $444,900Active4 beds 2 baths1,348 sq. ft.
$444,900Active4 beds 2 baths1,348 sq. ft.10S144 Ridge Road, Naperville, IL 60565
MLS# 12532377Listed by: WILK REAL ESTATE - New
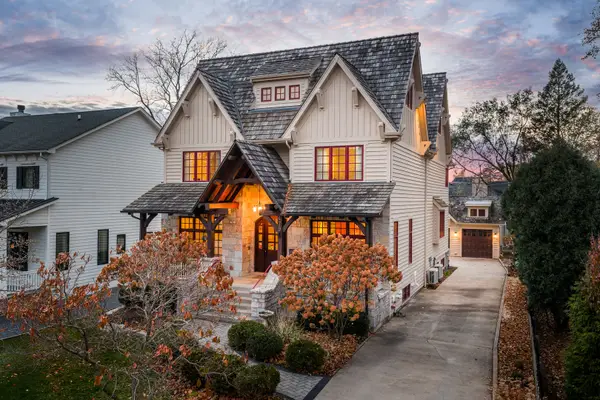 $1,599,000Active5 beds 6 baths4,582 sq. ft.
$1,599,000Active5 beds 6 baths4,582 sq. ft.479 S Julian Street, Naperville, IL 60540
MLS# 12515015Listed by: COLDWELL BANKER REALTY - New
 Listed by ERA$975,000Active4 beds 3 baths2,598 sq. ft.
Listed by ERA$975,000Active4 beds 3 baths2,598 sq. ft.825 Biltmore Court, Naperville, IL 60563
MLS# 12544344Listed by: ERA NAPER REALTY, INC.  $875,000Pending3 beds 3 baths1,937 sq. ft.
$875,000Pending3 beds 3 baths1,937 sq. ft.1405 N West Street, Naperville, IL 60563
MLS# 12526997Listed by: COMPASS- New
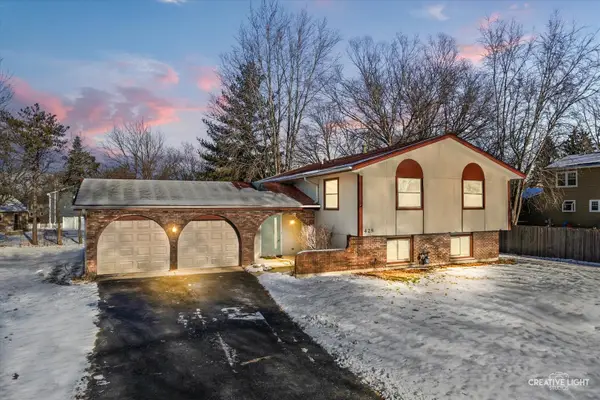 $595,000Active5 beds 3 baths2,741 sq. ft.
$595,000Active5 beds 3 baths2,741 sq. ft.425 Carriage Hill Road, Naperville, IL 60565
MLS# 12539806Listed by: CHARLES RUTENBERG REALTY OF IL - New
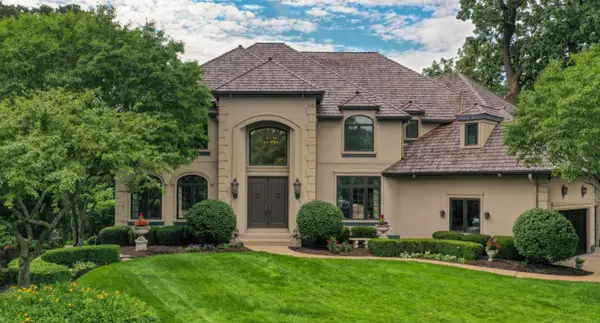 $2,350,000Active4 beds 5 baths7,400 sq. ft.
$2,350,000Active4 beds 5 baths7,400 sq. ft.203 Settlers Court, Naperville, IL 60565
MLS# 12541311Listed by: BEYCOME BROKERAGE REALTY LLC
