3432 Redwing Drive, Naperville, IL 60564
Local realty services provided by:Results Realty ERA Powered
3432 Redwing Drive,Naperville, IL 60564
$789,000
- 5 Beds
- 4 Baths
- 3,115 sq. ft.
- Single family
- Pending
Listed by: kris maranda
Office: @properties christie's international real estate
MLS#:12524065
Source:MLSNI
Price summary
- Price:$789,000
- Price per sq. ft.:$253.29
- Monthly HOA dues:$66.67
About this home
Warm and move-in ready home in the sought-after Tall Grass community, featuring a new roof (2020), new furnace, newer A/C, 3-car garage, finished basement, and fresh updates throughout. A bright two-story foyer with an elegant winding staircase welcomes you into sun-filled living and dining rooms with vaulted and tray ceilings, rich hardwood floors, and ideal spaces for entertaining. The updated white kitchen offers refinished cabinetry, granite countertops, a large island, and a butler's pantry, opening to a cozy sunroom with its own fireplace, perfect for morning coffee or relaxing evenings. The inviting family room showcases a dramatic floor-to-ceiling brick fireplace, vaulted ceilings, skylights, and gleaming hardwood floors. A private main-floor office with French doors and built-ins provides an ideal work-from-home retreat. Upstairs, the spacious primary suite impresses with tray ceilings, two walk-in closets, and a spa-inspired bath featuring a whirlpool tub, double vanity, skylight, and separate shower. Three additional bedrooms offer flexibility for family, guests, or hobbies. The finished basement adds valuable living space with a half bath, perfect for a recreation room, gym, playroom, or media room. Enjoy outdoor living on the low-maintenance deck overlooking a beautifully landscaped yard-ideal for summer entertaining or quiet evenings under the stars. All set within the highly acclaimed Tall Grass subdivision, offering top-rated schools, resort-style pools, tennis courts, walking paths, parks, and a vibrant clubhouse. Conveniently located near Route 59, shopping, dining, and just minutes from Downtown Naperville.
Contact an agent
Home facts
- Year built:2000
- Listing ID #:12524065
- Added:161 day(s) ago
- Updated:December 27, 2025 at 08:50 AM
Rooms and interior
- Bedrooms:5
- Total bathrooms:4
- Full bathrooms:3
- Half bathrooms:1
- Living area:3,115 sq. ft.
Heating and cooling
- Cooling:Central Air
- Heating:Forced Air, Natural Gas
Structure and exterior
- Roof:Asphalt
- Year built:2000
- Building area:3,115 sq. ft.
- Lot area:0.24 Acres
Schools
- High school:Waubonsie Valley High School
- Middle school:Scullen Middle School
- Elementary school:Fry Elementary School
Utilities
- Water:Lake Michigan
- Sewer:Public Sewer
Finances and disclosures
- Price:$789,000
- Price per sq. ft.:$253.29
- Tax amount:$15,092 (2023)
New listings near 3432 Redwing Drive
- New
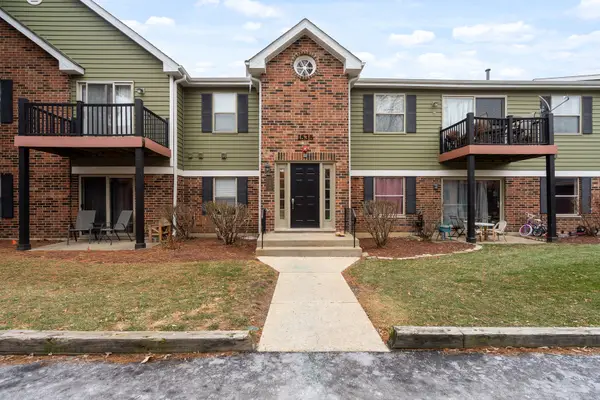 $245,000Active2 beds 2 baths966 sq. ft.
$245,000Active2 beds 2 baths966 sq. ft.1535 Raymond Drive #202, Naperville, IL 60563
MLS# 12535000Listed by: WIRTZ REAL ESTATE GROUP INC. - Open Sat, 1 to 3pmNew
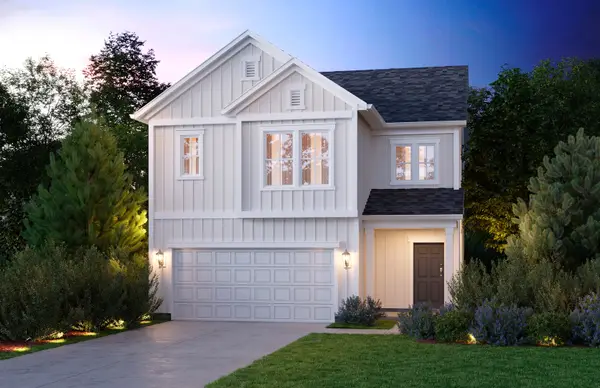 $496,390Active3 beds 3 baths2,156 sq. ft.
$496,390Active3 beds 3 baths2,156 sq. ft.2547 Tailshot Road, Naperville, IL 60564
MLS# 12535313Listed by: TWIN VINES REAL ESTATE SVCS 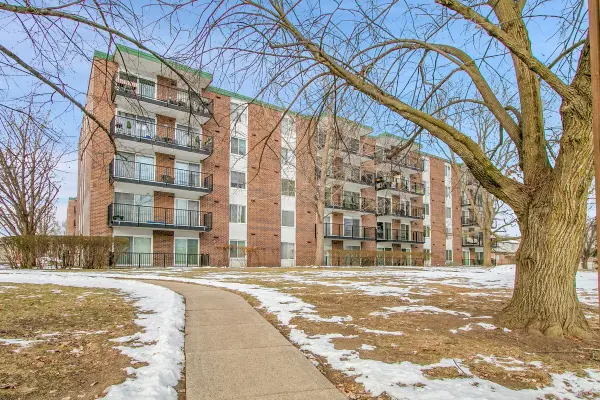 $210,000Pending2 beds 2 baths1,095 sq. ft.
$210,000Pending2 beds 2 baths1,095 sq. ft.5S040 Pebblewood Lane #E103, Naperville, IL 60563
MLS# 12527909Listed by: CHARLES RUTENBERG REALTY OF IL- New
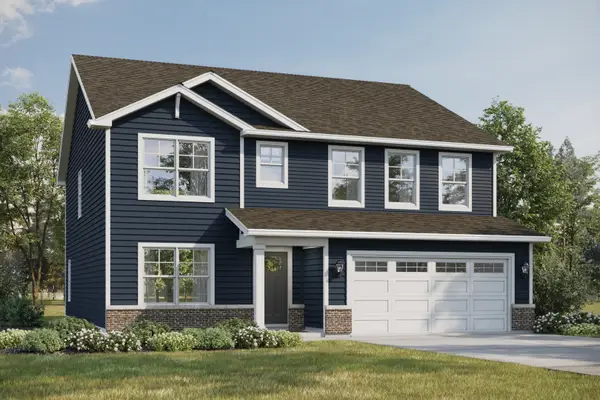 $599,990Active4 beds 3 baths2,836 sq. ft.
$599,990Active4 beds 3 baths2,836 sq. ft.Address Withheld By Seller, Aurora, IL 60503
MLS# 12532240Listed by: DAYNAE GAUDIO - Open Sat, 10am to 12pmNew
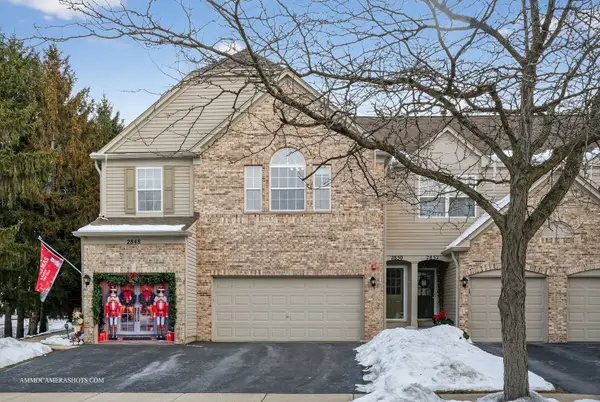 $339,000Active3 beds 2 baths1,547 sq. ft.
$339,000Active3 beds 2 baths1,547 sq. ft.2850 Stonewater Drive, Naperville, IL 60564
MLS# 12534030Listed by: KELLER WILLIAMS INFINITY - New
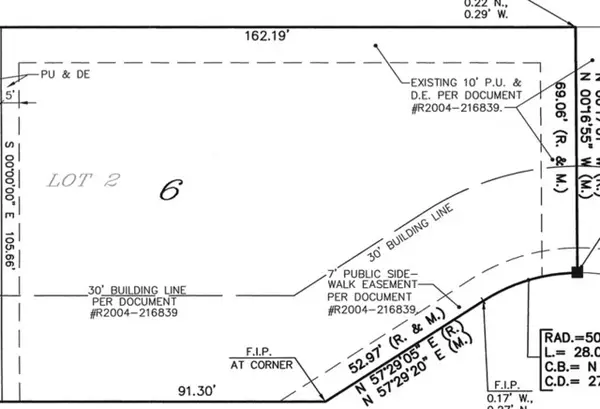 $390,000Active0.35 Acres
$390,000Active0.35 Acres1509 Shiva Lane, Naperville, IL 60565
MLS# 12534277Listed by: BEST U.S. REALTY - New
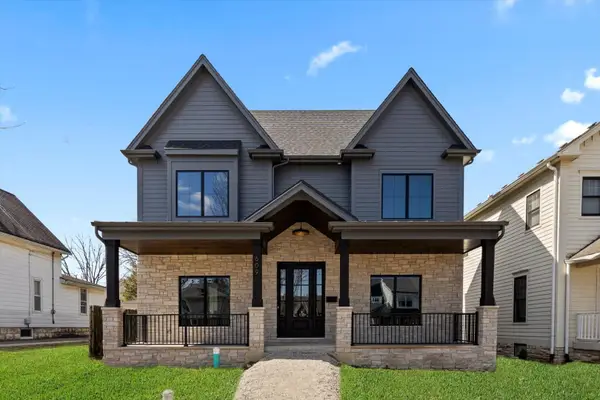 $1,800,000Active4 beds 4 baths3,500 sq. ft.
$1,800,000Active4 beds 4 baths3,500 sq. ft.226 S Columbia Street, Naperville, IL 60540
MLS# 12534317Listed by: LPT REALTY - Open Sun, 1 to 3pmNew
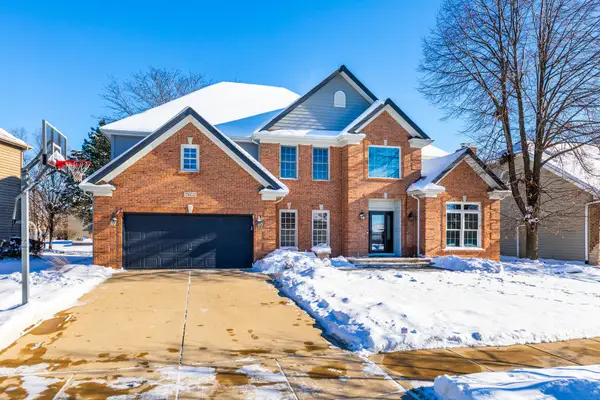 $949,713Active4 beds 3 baths3,516 sq. ft.
$949,713Active4 beds 3 baths3,516 sq. ft.2652 Charlestowne Lane, Naperville, IL 60564
MLS# 12529149Listed by: RE/MAX ACTION - New
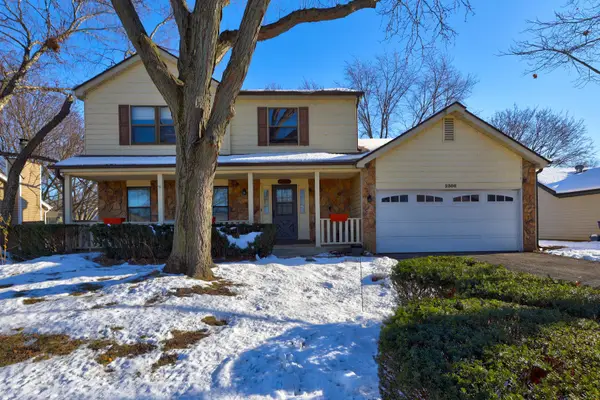 $539,900Active4 beds 3 baths1,842 sq. ft.
$539,900Active4 beds 3 baths1,842 sq. ft.2308 Modaff Road, Naperville, IL 60565
MLS# 12532606Listed by: KELLER WILLIAMS ONECHICAGO 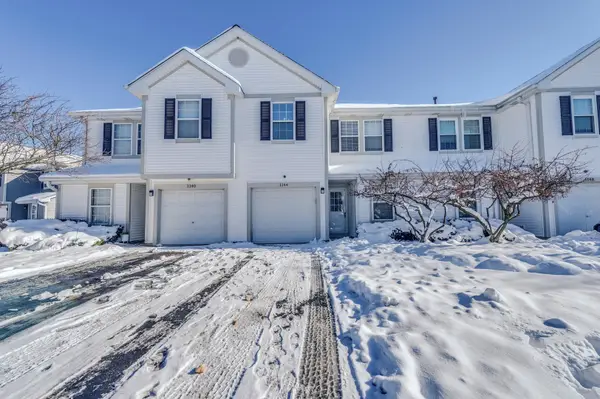 $340,000Active2 beds 3 baths1,290 sq. ft.
$340,000Active2 beds 3 baths1,290 sq. ft.Address Withheld By Seller, Naperville, IL 60540
MLS# 12532849Listed by: RE/MAX OF NAPERVILLE
