3611 Grassmere Road, Naperville, IL 60564
Local realty services provided by:Results Realty ERA Powered
3611 Grassmere Road,Naperville, IL 60564
$799,000
- 4 Beds
- 4 Baths
- 3,028 sq. ft.
- Single family
- Active
Upcoming open houses
- Sat, Oct 2512:00 pm - 02:00 pm
- Sun, Oct 2612:00 pm - 02:00 pm
Listed by:penny o'brien
Office:baird & warner
MLS#:12495991
Source:MLSNI
Price summary
- Price:$799,000
- Price per sq. ft.:$263.87
- Monthly HOA dues:$66.92
About this home
Beautifully maintained by its original owner, this Tall Grass gem offers timeless appeal and an easy-flowing floor plan. With 4 bedrooms, 3 1/2 baths, and amazing curb appeal, this home shines from the moment you arrive. The brick paver walkway leads to a welcoming front entry and a 3-car garage. Inside, refinished hardwood floors grace the main level. New carpet on the main level & upstairs in 2024! The Living and Dining Rooms feature bay windows that fill the space with natural light. The Kitchen stands out with a Viking refrigerator, oven & microwave, maple cabinetry, granite countertops & tile backsplash. Modern black iron light fixtures were just added! An incredible Butler's Pantry adds both storage and counter space. The Kitchen opens to the oversized Family Room with built-in bookcases, a brick fireplace, and another bay window-perfect for relaxed everyday living. Step outside to enjoy fall evenings on the expansive brick paver patio with a built-in firepit. The private first-floor Office offers hardwood floors and a tray ceiling, and the spacious Laundry Room is a pleasant surprise with plenty of room to work and organize. Upstairs, the Primary Suite feels like a retreat with newer carpet, a tray ceiling, and an enormous walk-in closet with a custom organization system. The Primary Bath features a dual-sink vanity, whirlpool tub, separate shower, vaulted ceiling, and beautiful natural light. 3 addtional bedrooms & a hall bathroom with dual sinks complete the upper level. The finished Basement was just freshly painted & new carpet installed. It's the ultimate hangout-complete with a bar area featuring a Electrolux double beverage center and Kegerator, media area, and rec space. Perfect for game day or entertaining! NEW CARPET BASEMENT LAST THIS WEEK! FRESH PAINT BASEMENT! NEW CARPET UPSTAIRS 2024! NEW LIGHT FIXTURES KITCHEN 2025! HARDWOOD FLOORS REFINISHED IN 2024! NEW A/C 2023! NEW FURNACE 2023! NEW ROOF 2018! All this in award-winning District 204 with on-site Fry Elementary and Scullen Middle School. Close to Route 59 shopping, restaurants, and the exciting new Block 59 development. Just 15 minutes to Downtown Naperville. Come see why Tall Grass and Naperville continue to rank among the best places to live!
Contact an agent
Home facts
- Year built:2000
- Listing ID #:12495991
- Added:1 day(s) ago
- Updated:October 24, 2025 at 10:54 AM
Rooms and interior
- Bedrooms:4
- Total bathrooms:4
- Full bathrooms:3
- Half bathrooms:1
- Living area:3,028 sq. ft.
Heating and cooling
- Cooling:Central Air
- Heating:Natural Gas
Structure and exterior
- Roof:Asphalt
- Year built:2000
- Building area:3,028 sq. ft.
- Lot area:0.22 Acres
Schools
- High school:Waubonsie Valley High School
- Middle school:Scullen Middle School
- Elementary school:Fry Elementary School
Utilities
- Water:Public
- Sewer:Public Sewer
Finances and disclosures
- Price:$799,000
- Price per sq. ft.:$263.87
- Tax amount:$15,336 (2024)
New listings near 3611 Grassmere Road
- New
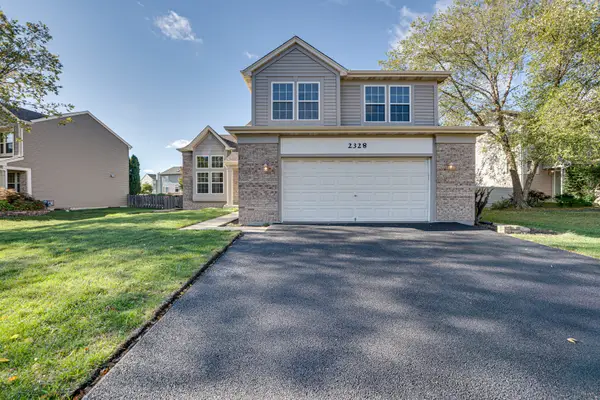 $585,000Active4 beds 3 baths2,422 sq. ft.
$585,000Active4 beds 3 baths2,422 sq. ft.2328 Lexington Lane, Naperville, IL 60540
MLS# 12502997Listed by: DIGITAL REALTY - Open Sat, 12 to 2pmNew
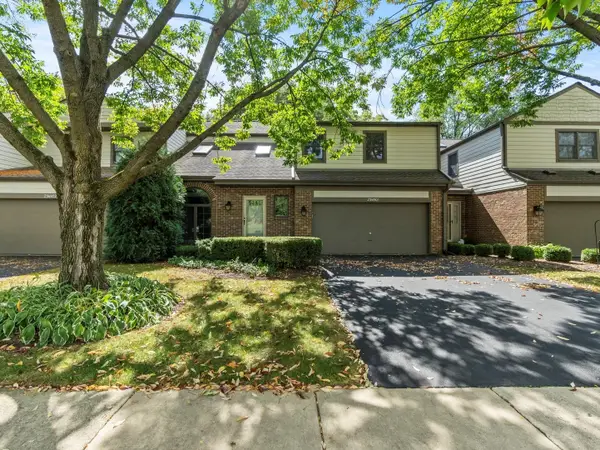 $457,500Active3 beds 3 baths2,631 sq. ft.
$457,500Active3 beds 3 baths2,631 sq. ft.23W501 Green Trails Drive, Naperville, IL 60540
MLS# 12502407Listed by: REALTY OF AMERICA, LLC - Open Sun, 11am to 1pmNew
 $250,000Active2 beds 2 baths1,200 sq. ft.
$250,000Active2 beds 2 baths1,200 sq. ft.1234 Chalet Road #301, Naperville, IL 60563
MLS# 12502906Listed by: KELLER WILLIAMS INNOVATE - New
 $879,000Active5 beds 4 baths2,755 sq. ft.
$879,000Active5 beds 4 baths2,755 sq. ft.2207 Sisters Avenue, Naperville, IL 60564
MLS# 12502742Listed by: BAIRD & WARNER - New
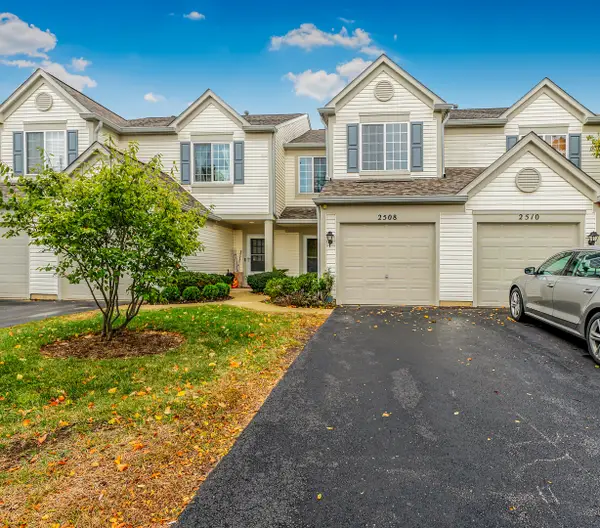 $329,000Active2 beds 3 baths1,326 sq. ft.
$329,000Active2 beds 3 baths1,326 sq. ft.2508 Carrolwood Road #2508, Naperville, IL 60540
MLS# 12499936Listed by: CENTURY 21 CIRCLE - New
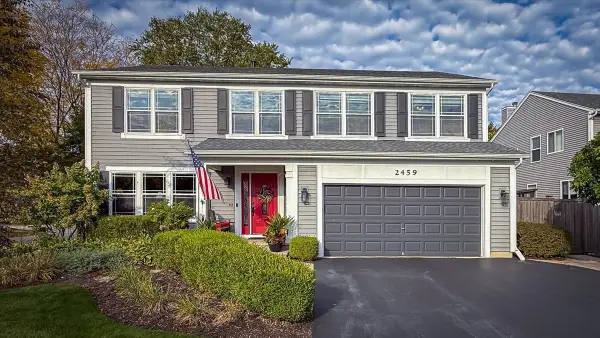 $725,000Active4 beds 3 baths3,828 sq. ft.
$725,000Active4 beds 3 baths3,828 sq. ft.2459 Emerson Lane, Naperville, IL 60540
MLS# 12500854Listed by: CENTURY 21 CIRCLE - New
 $385,000Active2 beds 2 baths1,000 sq. ft.
$385,000Active2 beds 2 baths1,000 sq. ft.343 Danbury Drive, Naperville, IL 60565
MLS# 12492680Listed by: BAIRD & WARNER - Open Sat, 12 to 2pmNew
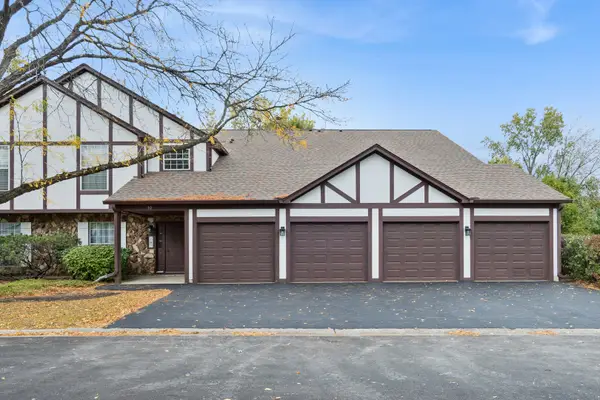 $307,000Active3 beds 2 baths1,286 sq. ft.
$307,000Active3 beds 2 baths1,286 sq. ft.91 Midhurst Court #102A, Naperville, IL 60565
MLS# 12500901Listed by: BAIRD & WARNER - New
 $615,000Active4 beds 3 baths2,942 sq. ft.
$615,000Active4 beds 3 baths2,942 sq. ft.625 Edward Road, Naperville, IL 60540
MLS# 12486508Listed by: COMPASS
