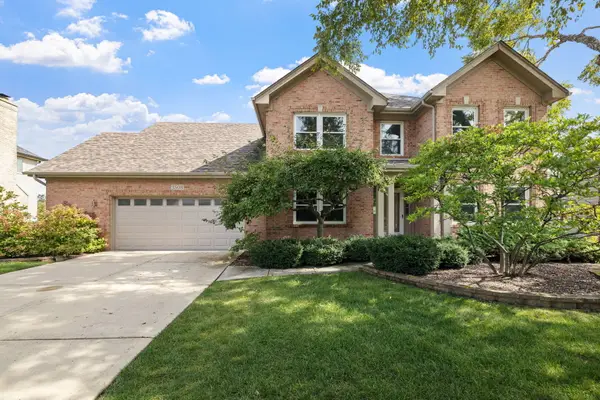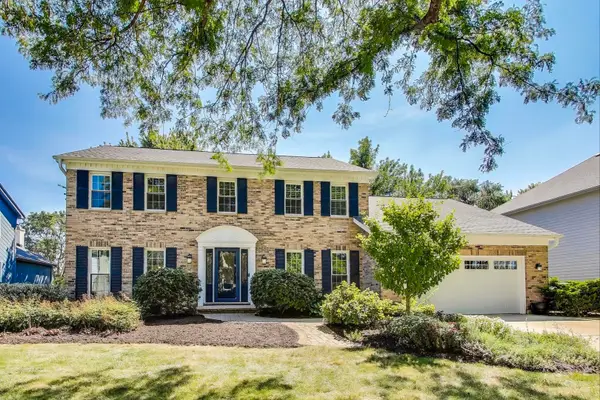3827 Caine Court, Naperville, IL 60564
Local realty services provided by:Results Realty ERA Powered
3827 Caine Court,Naperville, IL 60564
$700,000
- 4 Beds
- 3 Baths
- 2,500 sq. ft.
- Single family
- Pending
Listed by:natasha miller
Office:infront realty
MLS#:12448384
Source:MLSNI
Price summary
- Price:$700,000
- Price per sq. ft.:$280
- Monthly HOA dues:$54.17
About this home
Welcome to your dream home in Naperville's sought-after Ashbury Swim Club community, perfectly situated on a premium cul-de-sac! This stately residence offers incredible curb appeal with a cozy front sitting patio, side-load garage with epoxy floors and wainscoting, and beautiful landscaping. Inside, the home has been thoughtfully updated from top to bottom, blending timeless style with modern finishes. A dramatic two-story foyer with wrought iron balusters and gleaming hardwood floors sets the tone. Hardwood continues through the spacious living and dining rooms, the updated kitchen, and the dinette. The dining room is extra wide, with space for both table and buffet, and features a lovely inset ceiling and matching hardwood design. Freshly painted in modern, neutral colors, the home feels light and welcoming throughout. The kitchen is a true centerpiece-featuring white cabinetry, stainless steel appliances, granite countertops, a large center island, and an enviable walk-in pantry. The dinette opens to a deck and large paver patio, perfect for outdoor entertaining or relaxation. The family room shines with a vaulted ceiling, skylights, and a striking floor-to-ceiling brick fireplace. An alcove with built-in cabinets, shelving, and a wet bar creates an ideal entertaining center. A main-floor office adds flexibility for today's lifestyle. Upstairs, the primary suite offers a vaulted ceiling, a generous walk-in closet, and a completely remodeled spa-like bath with dual sinks, plenty of storage, and a massive glass-framed walk-in shower. Three additional bedrooms are conveniently located near the fully remodeled hall bath. This home has been thoughtfully updated and meticulously maintained, featuring front windows including the foyer palladium window (2017), roof (2019), skylights (2019), east-side siding (2019), and exterior paint (2019). Interior updates include fresh paint (2019), carpet (2018), completely remodeled primary bath (2018) and upstairs hall bath (2018), plus a water softener (2018). The home also offers a rear paver patio (2017), gas line extended to the deck (2017), front walk and patio (2010), driveway (2008), front door (2013), garage door (2021) with LiftMaster opener (2011), garage floor epoxy (2015), and a rear storm door (2022). Mechanical updates include furnace and air conditioner (2012) and a new water heater (2024). The kitchen boasts stainless steel appliances (2012), including a gas stove with double oven-lower oven with conventional and convection options-microwave, dishwasher, and refrigerator. Enjoy all the perks of this pool and clubhouse community-including membership at the Ashbury Swim Club-while being just a few blocks from Patterson Elementary, close to shopping, I-55, and within acclaimed District 204 schools, including Neuqua Valley High School.
Contact an agent
Home facts
- Year built:1995
- Listing ID #:12448384
- Added:34 day(s) ago
- Updated:September 25, 2025 at 01:28 PM
Rooms and interior
- Bedrooms:4
- Total bathrooms:3
- Full bathrooms:2
- Half bathrooms:1
- Living area:2,500 sq. ft.
Heating and cooling
- Cooling:Central Air
- Heating:Natural Gas
Structure and exterior
- Roof:Asphalt
- Year built:1995
- Building area:2,500 sq. ft.
- Lot area:0.29 Acres
Schools
- High school:Neuqua Valley High School
- Middle school:Crone Middle School
- Elementary school:Patterson Elementary School
Utilities
- Water:Lake Michigan, Public
- Sewer:Public Sewer
Finances and disclosures
- Price:$700,000
- Price per sq. ft.:$280
- Tax amount:$11,403 (2024)
New listings near 3827 Caine Court
- New
 $699,000Active4 beds 3 baths3,782 sq. ft.
$699,000Active4 beds 3 baths3,782 sq. ft.1611 Frost Lane, Naperville, IL 60564
MLS# 12473361Listed by: COLDWELL BANKER REALTY - Open Sat, 11am to 1pmNew
 $729,900Active4 beds 4 baths2,485 sq. ft.
$729,900Active4 beds 4 baths2,485 sq. ft.3508 Tussell Street, Naperville, IL 60564
MLS# 12472115Listed by: JOHN GREENE, REALTOR - Open Sun, 11am to 1pmNew
 $365,000Active3 beds 3 baths1,646 sq. ft.
$365,000Active3 beds 3 baths1,646 sq. ft.2755 Sheridan Court, Naperville, IL 60563
MLS# 12474710Listed by: @PROPERTIES CHRISTIE'S INTERNATIONAL REAL ESTATE - Open Sat, 11am to 1pmNew
 $560,000Active4 beds 3 baths2,130 sq. ft.
$560,000Active4 beds 3 baths2,130 sq. ft.584 Beaconsfield Avenue, Naperville, IL 60565
MLS# 12478552Listed by: KELLER WILLIAMS INFINITY - New
 $699,900Active5 beds 4 baths3,838 sq. ft.
$699,900Active5 beds 4 baths3,838 sq. ft.817 Cardiff Road, Naperville, IL 60565
MLS# 12454638Listed by: KELLER WILLIAMS PREFERRED RLTY - Open Sun, 1 to 3pmNew
 $679,900Active4 beds 3 baths2,860 sq. ft.
$679,900Active4 beds 3 baths2,860 sq. ft.388 Du Pahze Street, Naperville, IL 60565
MLS# 12479277Listed by: @PROPERTIES CHRISTIE'S INTERNATIONAL REAL ESTATE - New
 $465,000Active3 beds 2 baths1,264 sq. ft.
$465,000Active3 beds 2 baths1,264 sq. ft.24331 Davids Court, Naperville, IL 60564
MLS# 12479094Listed by: @PROPERTIES CHRISTIE'S INTERNATIONAL REAL ESTATE - New
 $825,000Active4 beds 4 baths3,419 sq. ft.
$825,000Active4 beds 4 baths3,419 sq. ft.10526 Royal Porthcawl Drive, Naperville, IL 60564
MLS# 12480122Listed by: BERKSHIRE HATHAWAY HOMESERVICES CHICAGO - New
 $378,990Active3 beds 3 baths1,794 sq. ft.
$378,990Active3 beds 3 baths1,794 sq. ft.1763 Baler Avenue, Aurora, IL 60503
MLS# 12480043Listed by: DAYNAE GAUDIO - New
 $335,000Active2 beds 2 baths1,240 sq. ft.
$335,000Active2 beds 2 baths1,240 sq. ft.2220 Waterleaf Court #204, Naperville, IL 60564
MLS# 12475076Listed by: ELITE REALTY EXPERTS, INC.
