4215 Chinaberry Lane, Naperville, IL 60564
Local realty services provided by:Results Realty ERA Powered
4215 Chinaberry Lane,Naperville, IL 60564
$975,000
- 4 Beds
- 3 Baths
- 3,500 sq. ft.
- Single family
- Pending
Listed by: milton payton, marilyn payton
Office: re/max 10
MLS#:12444222
Source:MLSNI
Price summary
- Price:$975,000
- Price per sq. ft.:$278.57
- Monthly HOA dues:$133.33
About this home
Experience modern elegance in one of the nation's top-rated communities. A light and airy floor plan invites you in as you enter the high-security front door, imported from Austria. This door, a testament to the home's commitment to safety, ensures your peace of mind. Professionally landscaped, the home greets you with vibrant flowerbeds and lush lawns with a sprinkle system, creating an atmosphere of warmth and welcome. The two-story Great room, adorned with custom drapes, offers the perfect setting for relaxation and entertaining. The contemporary high-end gourmet kitchen with its breakfast area boasts plush cabinets, soft close drawers, stainless steel appliances, and a generously spacious island, ready for culinary adventures, entertaining, and just plain fun. The "Master Suite" is a tranquil retreat, featuring a luxurious bathroom with a contemporary-styled soaking tub, a two-person glass shower, and an expansive custom Hollywood wardrobe closet creatively crafted or coveted to a fifth bedroom. Unleash your creativity in the full basement and create an oasis with a room-to-roam yard. The basement offers endless possibilities, from a home theater to a gym or a play area. The spacious yard is a blank canvas for your landscaping dreams. A three-car garage provides ample space for your cars. This home is located in a stunning subdivision conveniently near top rated schools. It offers a clubhouse for special occasions, pool, tennis courts, and a scenic bike path for outdoor enjoyment. Dive into the adventure and relish every moment!
Contact an agent
Home facts
- Year built:2020
- Listing ID #:12444222
- Added:137 day(s) ago
- Updated:December 30, 2025 at 08:52 AM
Rooms and interior
- Bedrooms:4
- Total bathrooms:3
- Full bathrooms:3
- Living area:3,500 sq. ft.
Heating and cooling
- Cooling:Central Air
- Heating:Forced Air, Natural Gas
Structure and exterior
- Roof:Asphalt
- Year built:2020
- Building area:3,500 sq. ft.
- Lot area:0.3 Acres
Schools
- High school:Waubonsie Valley High School
- Middle school:Scullen Middle School
- Elementary school:Peterson Elementary School
Utilities
- Water:Lake Michigan
- Sewer:Public Sewer
Finances and disclosures
- Price:$975,000
- Price per sq. ft.:$278.57
- Tax amount:$16,653 (2024)
New listings near 4215 Chinaberry Lane
- New
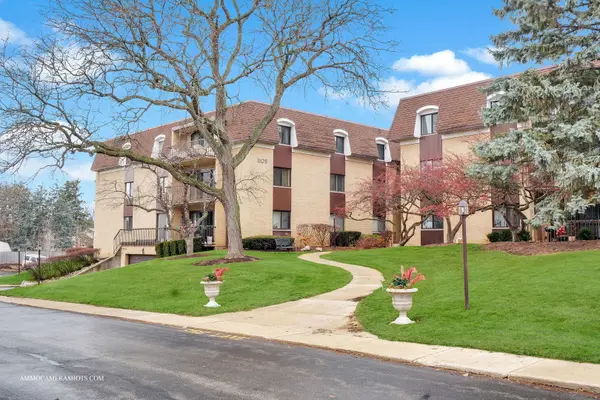 $240,000Active2 beds 2 baths1,283 sq. ft.
$240,000Active2 beds 2 baths1,283 sq. ft.1105 N Mill Street #117, Naperville, IL 60563
MLS# 12536753Listed by: KELLER WILLIAMS INFINITY 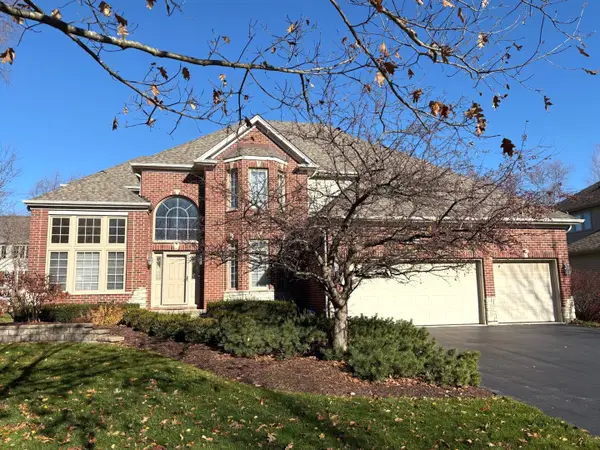 $739,500Pending4 beds 3 baths3,202 sq. ft.
$739,500Pending4 beds 3 baths3,202 sq. ft.5644 Rosinweed Lane, Naperville, IL 60564
MLS# 12522642Listed by: COLDWELL BANKER REALTY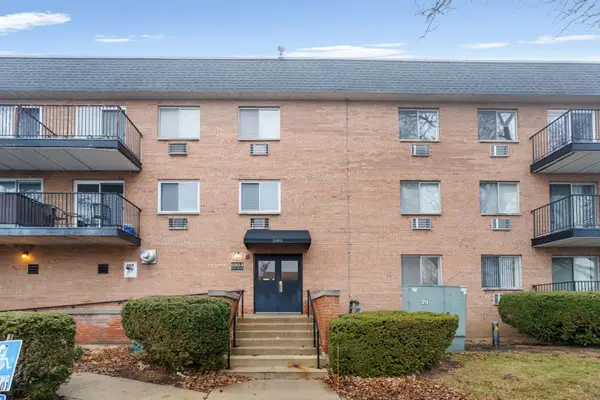 $169,900Pending1 beds 1 baths708 sq. ft.
$169,900Pending1 beds 1 baths708 sq. ft.1004 N Mill Street #302, Naperville, IL 60563
MLS# 12521343Listed by: BERKSHIRE HATHAWAY HOMESERVICES STARCK REAL ESTATE- New
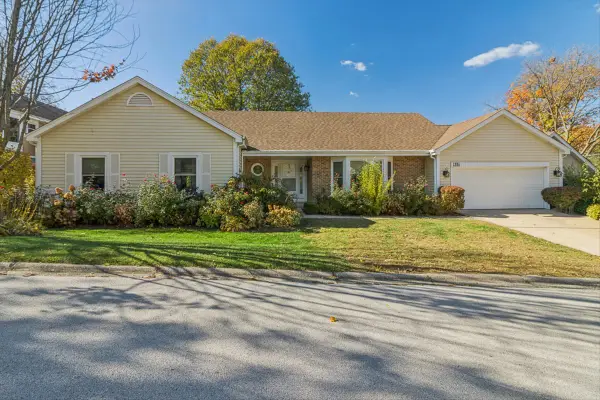 $689,900Active4 beds 3 baths2,113 sq. ft.
$689,900Active4 beds 3 baths2,113 sq. ft.417 River Bluff Circle, Naperville, IL 60540
MLS# 12537022Listed by: RE/MAX OF NAPERVILLE - New
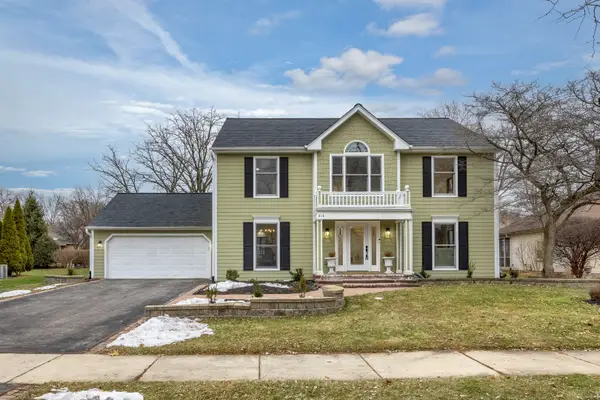 $1,079,000Active5 beds 4 baths3,600 sq. ft.
$1,079,000Active5 beds 4 baths3,600 sq. ft.818 Fairwinds Court, Naperville, IL 60563
MLS# 12536142Listed by: EXP REALTY - New
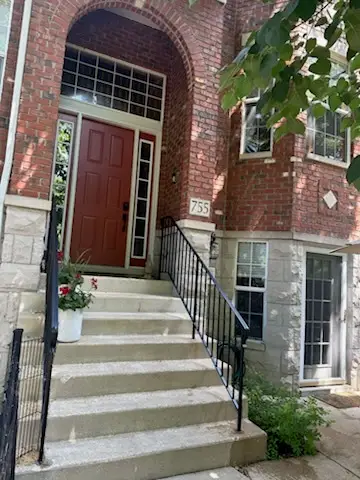 $499,000Active3 beds 4 baths2,091 sq. ft.
$499,000Active3 beds 4 baths2,091 sq. ft.755 Prescott Court, Naperville, IL 60563
MLS# 12536946Listed by: BERKSHIRE HATHAWAY HOMESERVICES CHICAGO 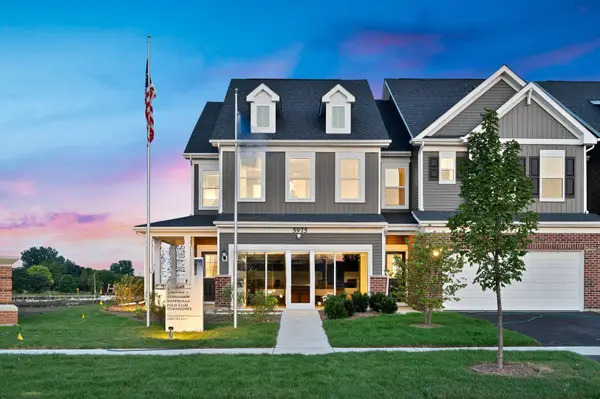 $388,000Pending3 beds 3 baths1,883 sq. ft.
$388,000Pending3 beds 3 baths1,883 sq. ft.5915 Hawkweed Drive #08703, Naperville, IL 60564
MLS# 12536415Listed by: TWIN VINES REAL ESTATE SVCS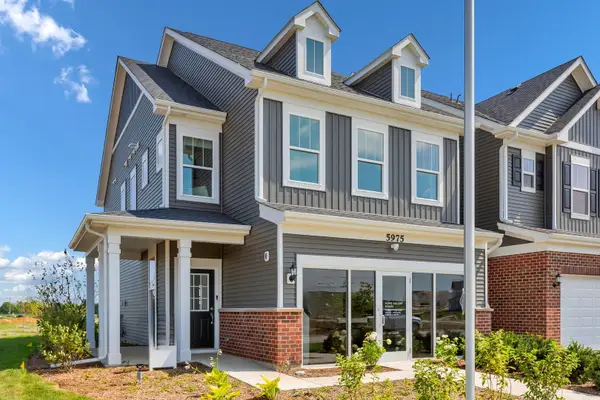 $393,990Pending2 beds 3 baths1,883 sq. ft.
$393,990Pending2 beds 3 baths1,883 sq. ft.5916 Hawkweed Drive #07503, Naperville, IL 60564
MLS# 12536421Listed by: TWIN VINES REAL ESTATE SVCS- New
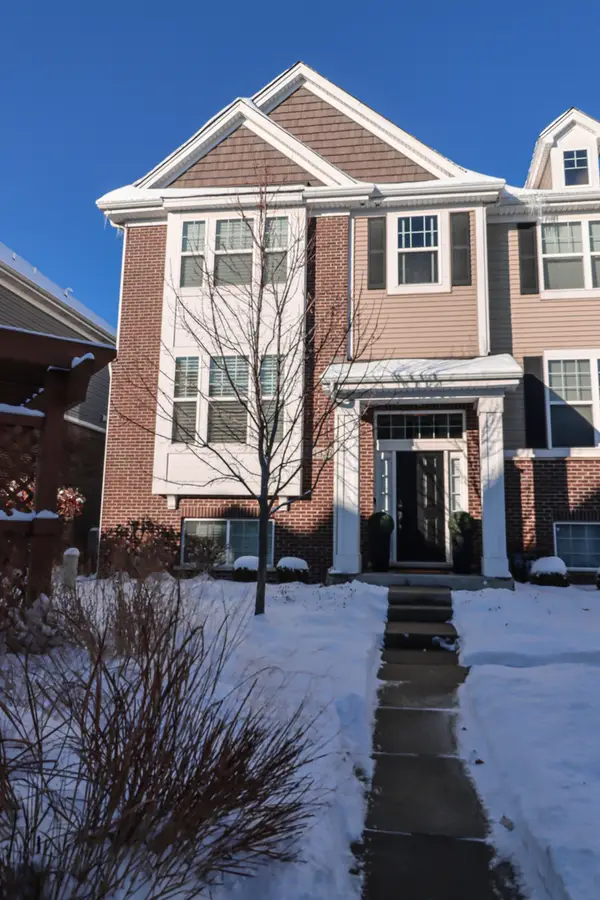 $615,000Active3 beds 4 baths2,422 sq. ft.
$615,000Active3 beds 4 baths2,422 sq. ft.1437 N Charles Avenue, Naperville, IL 60563
MLS# 12529502Listed by: HOUSE SELECT REALTY, INC. - New
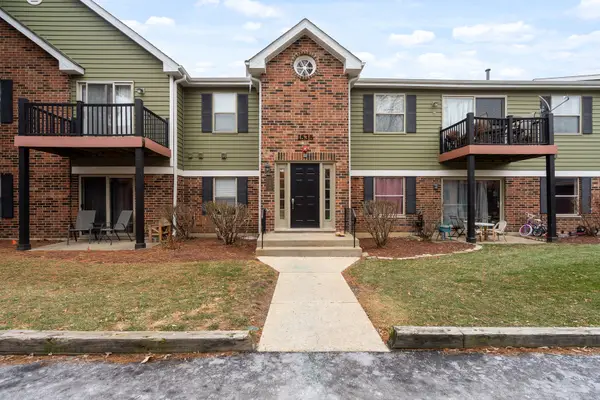 $245,000Active2 beds 2 baths966 sq. ft.
$245,000Active2 beds 2 baths966 sq. ft.1535 Raymond Drive #202, Naperville, IL 60563
MLS# 12535000Listed by: WIRTZ REAL ESTATE GROUP INC.
