4258 Stableford Lane, Naperville, IL 60564
Local realty services provided by:ERA Naper Realty
4258 Stableford Lane,Naperville, IL 60564
$530,000
- 3 Beds
- 4 Baths
- - sq. ft.
- Townhouse
- Sold
Listed by: carol gavalick
Office: @properties christies international real estate
MLS#:12483797
Source:MLSNI
Sorry, we are unable to map this address
Price summary
- Price:$530,000
- Monthly HOA dues:$435
About this home
Perfect LOCATION, Fabulous FLOORPLAN & Gorgeous VIEWS! QUALITY at every turn...soaring ceilings, windows, center fireplace, solid wood turned staircase! YES, there is a FULL BATH on the main level with direct access to the den...love that! Filled with natural light the living & dining rooms are simply beautiful. Enjoy fab views from this living space...No grass to cut or snow to shovel! This floorplan offers a spacious kitchen with center island and coffee bar PLUS it steps out to your private front patio...not everyone has this! The 1st floor flows perfectly. Sweet dreams in the spacious MASTER SUITE complimented by a roomy private bathroom with dual sinks, separate bath & shower. The 2nd & 3rd bedrooms share a large, immaculate bathroom. 4 FULL BATHS IN THIS HOME! The FINISHED LOWER LEVEL makes this home over 3,400 sq. ft. adding living space to enjoy & entertain. It is complete with ANOTHER FIREPLACE & FULL BATH. The storage/mechanical room has generous storage. Step outside...the deck spans the back of the home with gorgeous views, and an EZ walk to the amenities of the owner's clubhouse with pool, park, tennis courts, pickle ball and more. EVERYTHING IS NEARBY...shopping, dining, expressways. RECAP...2 FIREPLACES, 4 FULL BATHS, END UNIT, AMAZING VIEWS IN EVERY SEASON! WELCOME HOME!
Contact an agent
Home facts
- Year built:1997
- Listing ID #:12483797
- Added:100 day(s) ago
- Updated:January 11, 2026 at 12:46 PM
Rooms and interior
- Bedrooms:3
- Total bathrooms:4
- Full bathrooms:4
Heating and cooling
- Cooling:Central Air
- Heating:Forced Air, Natural Gas
Structure and exterior
- Roof:Asphalt
- Year built:1997
Schools
- High school:Waubonsie Valley High School
- Middle school:Still Middle School
- Elementary school:White Eagle Elementary School
Utilities
- Water:Lake Michigan
- Sewer:Public Sewer
Finances and disclosures
- Price:$530,000
- Tax amount:$10,362 (2024)
New listings near 4258 Stableford Lane
- New
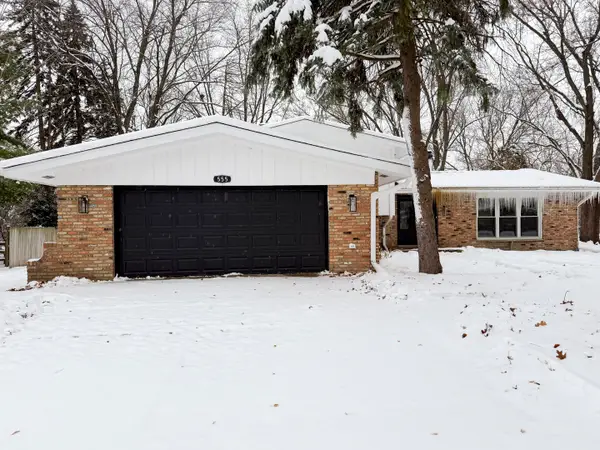 $644,700Active4 beds 2 baths1,800 sq. ft.
$644,700Active4 beds 2 baths1,800 sq. ft.28W555 Leverenz Road, Naperville, IL 60564
MLS# 12540729Listed by: CHASE REAL ESTATE LLC - New
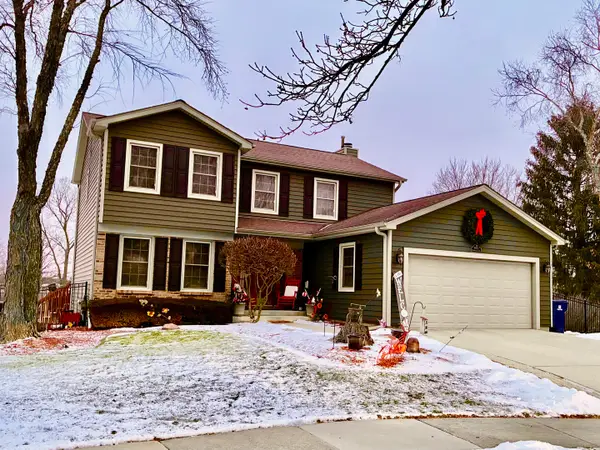 $679,000Active4 beds 3 baths2,317 sq. ft.
$679,000Active4 beds 3 baths2,317 sq. ft.605 Dorchester Court, Naperville, IL 60565
MLS# 12540760Listed by: PLATINUM PARTNERS REALTORS - New
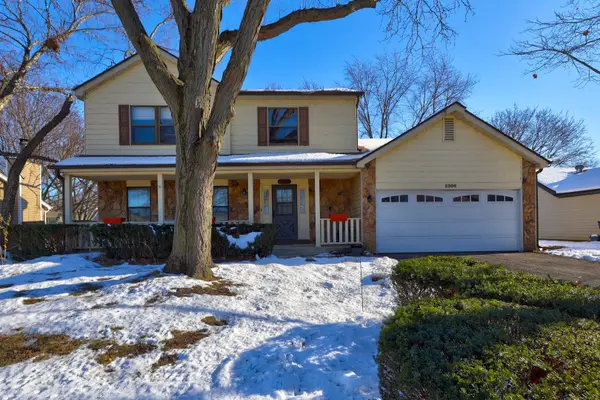 $519,900Active4 beds 3 baths1,842 sq. ft.
$519,900Active4 beds 3 baths1,842 sq. ft.2308 Modaff Road, Naperville, IL 60565
MLS# 12541140Listed by: KELLER WILLIAMS ONECHICAGO - Open Sun, 12 to 2pmNew
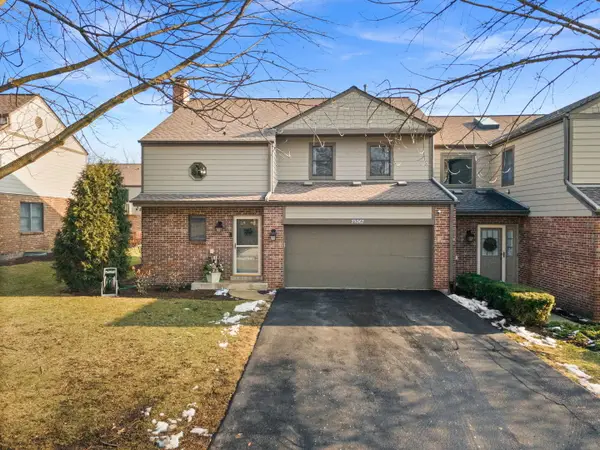 $535,000Active3 beds 3 baths2,409 sq. ft.
$535,000Active3 beds 3 baths2,409 sq. ft.7S367 Augusta Lane, Naperville, IL 60540
MLS# 12542672Listed by: ONE SOURCE REALTY - New
 $399,900Active2 beds 2 baths2,206 sq. ft.
$399,900Active2 beds 2 baths2,206 sq. ft.1441 Aberdeen Court, Naperville, IL 60564
MLS# 12511137Listed by: COLDWELL BANKER - New
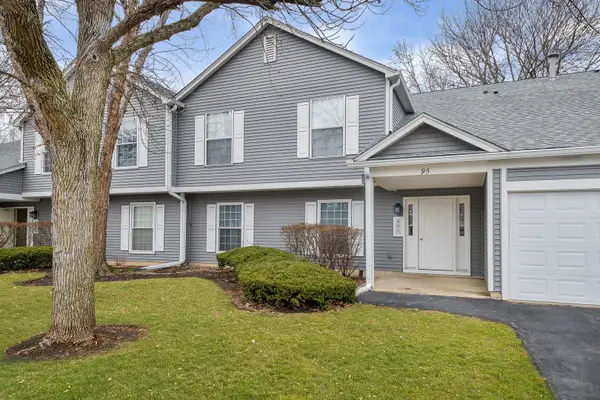 $260,000Active2 beds 1 baths1,136 sq. ft.
$260,000Active2 beds 1 baths1,136 sq. ft.95 Midhurst Court #101B, Naperville, IL 60565
MLS# 12544389Listed by: INDEPENDENT PROPERTY CONSULTANTS - Open Sun, 1 to 3pmNew
 $675,000Active4 beds 3 baths2,535 sq. ft.
$675,000Active4 beds 3 baths2,535 sq. ft.1205 Red Clover Drive, Naperville, IL 60564
MLS# 12521099Listed by: KELLER WILLIAMS INFINITY - New
 $835,000Active4 beds 4 baths4,525 sq. ft.
$835,000Active4 beds 4 baths4,525 sq. ft.3807 Landsdown Avenue, Naperville, IL 60564
MLS# 12540099Listed by: HOMESMART REALTY GROUP - New
 $649,900Active4 beds 3 baths2,495 sq. ft.
$649,900Active4 beds 3 baths2,495 sq. ft.839 Mt Vernon Court, Naperville, IL 60563
MLS# 12544287Listed by: GRANDVIEW REALTY LLC - New
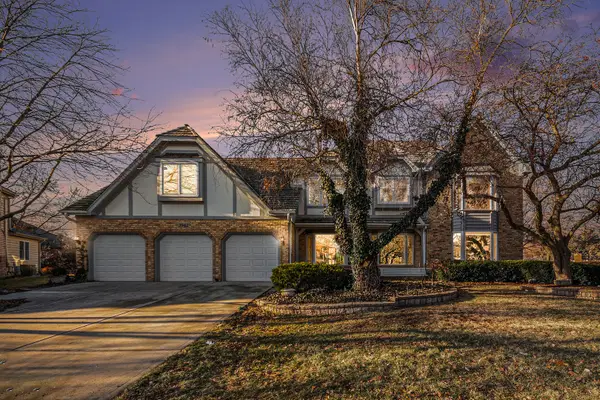 $750,000Active4 beds 3 baths3,490 sq. ft.
$750,000Active4 beds 3 baths3,490 sq. ft.3942 Broadmoor Circle, Naperville, IL 60564
MLS# 12538647Listed by: WHEATLAND REALTY
