4284 Stableford Lane, Naperville, IL 60564
Local realty services provided by:ERA Naper Realty
4284 Stableford Lane,Naperville, IL 60564
$590,000
- 2 Beds
- 4 Baths
- - sq. ft.
- Townhouse
- Sold
Listed by: jane ruda
Office: baird & warner fox valley - geneva
MLS#:12504267
Source:MLSNI
Sorry, we are unable to map this address
Price summary
- Price:$590,000
- Monthly HOA dues:$435
About this home
Welcome to this Stableford Townes property in the highly sought-after White Eagle community - a rare opportunity to own a modern, maintenance-free home with 2 bedrooms, 3 full baths, and a main-level half bath. Step through the front door into a bright and welcoming entryway. Gorgeous main floor features hardwood flooring that flows through an open-concept layout designed for everyday living and entertaining. The living room showcases soaring ceilings, while the stylishly updated fireplace adds warmth and character. The kitchen has been refreshed to today's tastes, and the adjacent dining/flex space can be used for main floor office or whatever your needs. Head upstairs to discover a serene primary suite complete with a Trex balcony off the primary suite, perfect for a morning coffee retreat. The renovated ensuite offers a spa-like escape with temperature-controlled rain shower heads. A spacious second bedroom, updated hall bath, and a versatile loft area finish this level - ideal for remote work or hobbies. The fully finished basement expands your living space in a big way - a custom bar featuring a copper sink and two wine coolers, Calacatta quartz counters, and a second fireplace create the ultimate entertainment zone. A private full bath makes it an easy overnight guest setup, and storage is plentiful. Outside, enjoy a brick paver patio accented with lighting and surrounded by privacy-minded landscaping. Prime location puts you steps from White Eagle Golf Club and the Owner's Pool, and only minutes from downtown Naperville. This is a rare offering - and the one you've been waiting for. Quick close possible. BASEMENT FURNITURE CONVEYS WITH HOME if buyer desires.
Contact an agent
Home facts
- Year built:1997
- Listing ID #:12504267
- Added:446 day(s) ago
- Updated:December 28, 2025 at 08:18 AM
Rooms and interior
- Bedrooms:2
- Total bathrooms:4
- Full bathrooms:3
- Half bathrooms:1
Heating and cooling
- Cooling:Central Air
- Heating:Forced Air, Natural Gas
Structure and exterior
- Roof:Asphalt
- Year built:1997
Schools
- High school:Waubonsie Valley High School
- Middle school:Still Middle School
- Elementary school:White Eagle Elementary School
Utilities
- Water:Lake Michigan
- Sewer:Public Sewer
Finances and disclosures
- Price:$590,000
- Tax amount:$10,236 (2024)
New listings near 4284 Stableford Lane
- New
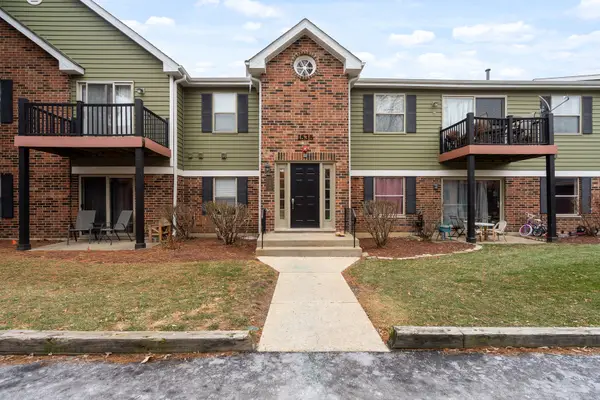 $245,000Active2 beds 2 baths966 sq. ft.
$245,000Active2 beds 2 baths966 sq. ft.1535 Raymond Drive #202, Naperville, IL 60563
MLS# 12535000Listed by: WIRTZ REAL ESTATE GROUP INC. - Open Sun, 1 to 3pmNew
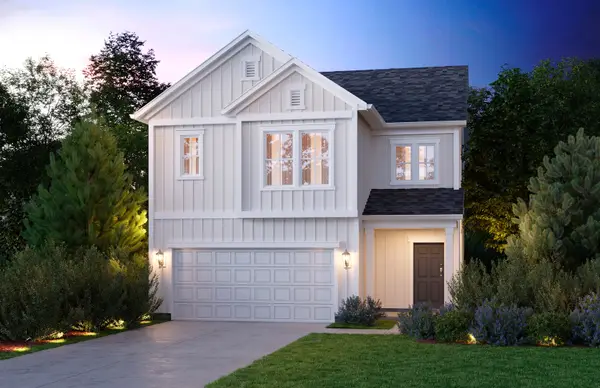 $496,390Active3 beds 3 baths2,156 sq. ft.
$496,390Active3 beds 3 baths2,156 sq. ft.2547 Tailshot Road, Naperville, IL 60564
MLS# 12535313Listed by: TWIN VINES REAL ESTATE SVCS 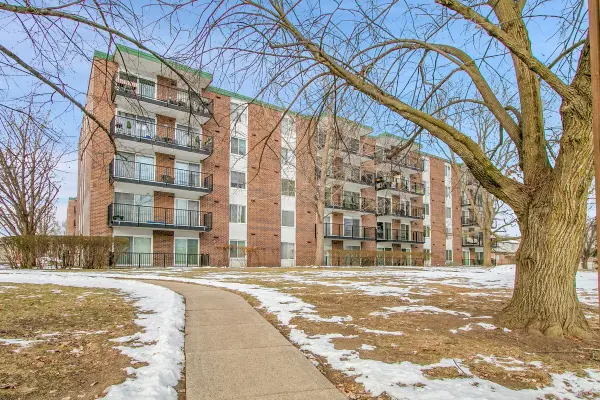 $210,000Pending2 beds 2 baths1,095 sq. ft.
$210,000Pending2 beds 2 baths1,095 sq. ft.5S040 Pebblewood Lane #E103, Naperville, IL 60563
MLS# 12527909Listed by: CHARLES RUTENBERG REALTY OF IL- New
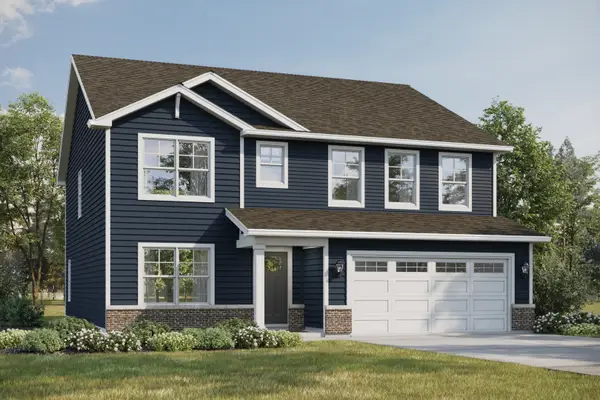 $599,990Active4 beds 3 baths2,836 sq. ft.
$599,990Active4 beds 3 baths2,836 sq. ft.Address Withheld By Seller, Aurora, IL 60503
MLS# 12532240Listed by: DAYNAE GAUDIO - New
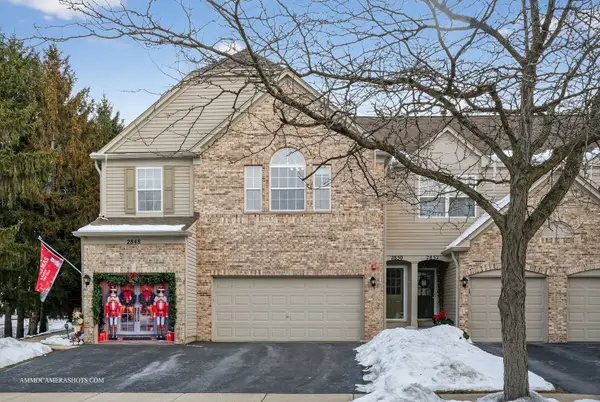 $339,000Active3 beds 2 baths1,540 sq. ft.
$339,000Active3 beds 2 baths1,540 sq. ft.2850 Stonewater Drive, Naperville, IL 60564
MLS# 12534030Listed by: KELLER WILLIAMS INFINITY - New
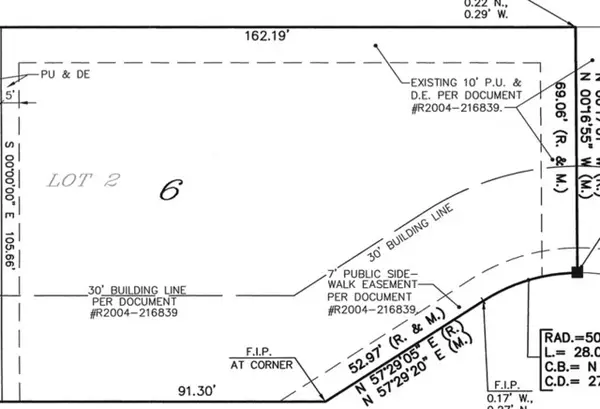 $390,000Active0.35 Acres
$390,000Active0.35 Acres1509 Shiva Lane, Naperville, IL 60565
MLS# 12534277Listed by: BEST U.S. REALTY - New
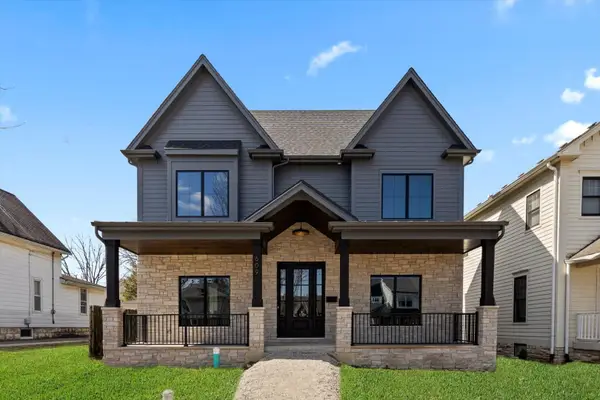 $1,800,000Active4 beds 4 baths3,500 sq. ft.
$1,800,000Active4 beds 4 baths3,500 sq. ft.226 S Columbia Street, Naperville, IL 60540
MLS# 12534317Listed by: LPT REALTY - Open Sun, 1 to 3pmNew
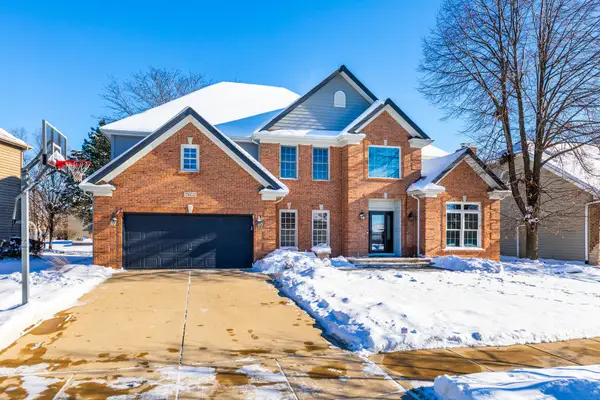 $949,713Active4 beds 3 baths3,516 sq. ft.
$949,713Active4 beds 3 baths3,516 sq. ft.2652 Charlestowne Lane, Naperville, IL 60564
MLS# 12529149Listed by: RE/MAX ACTION 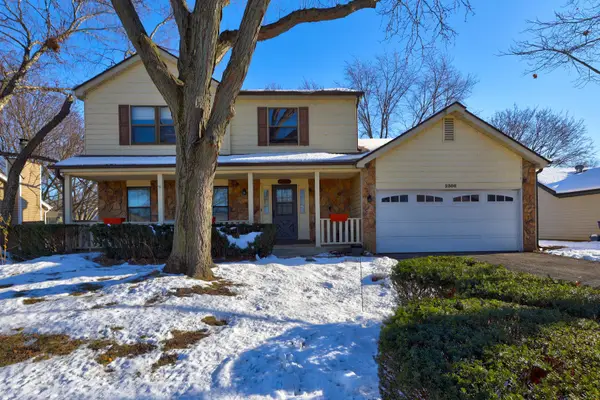 $539,900Active4 beds 3 baths1,842 sq. ft.
$539,900Active4 beds 3 baths1,842 sq. ft.2308 Modaff Road, Naperville, IL 60565
MLS# 12532606Listed by: KELLER WILLIAMS ONECHICAGO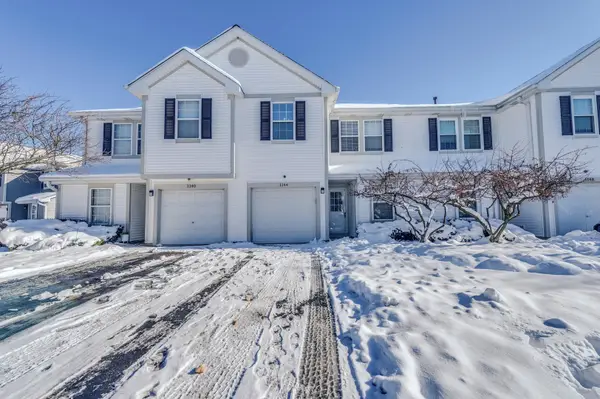 $340,000Active2 beds 3 baths1,290 sq. ft.
$340,000Active2 beds 3 baths1,290 sq. ft.Address Withheld By Seller, Naperville, IL 60540
MLS# 12532849Listed by: RE/MAX OF NAPERVILLE
