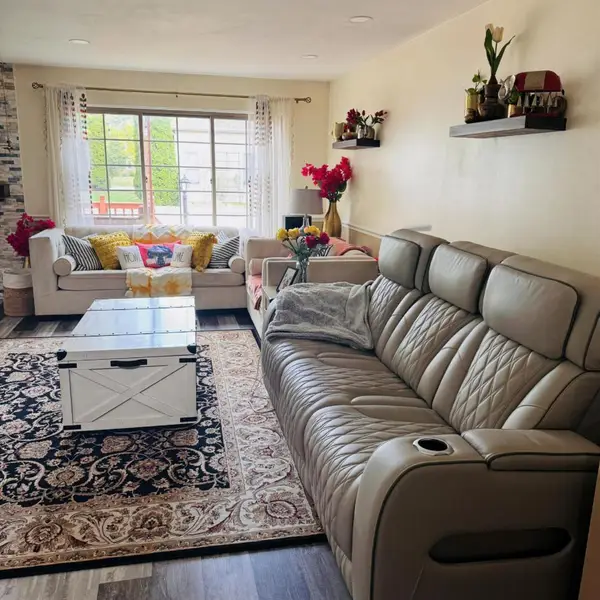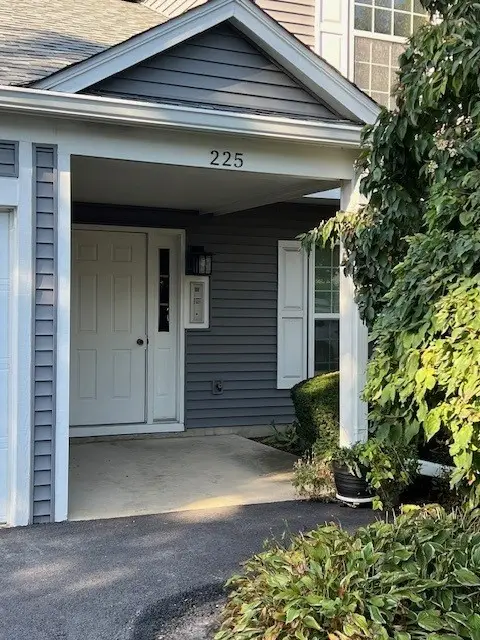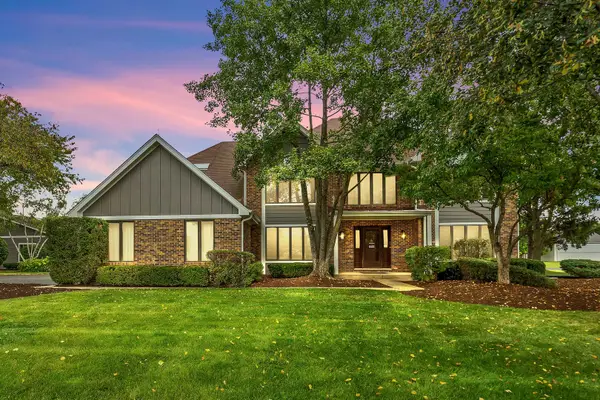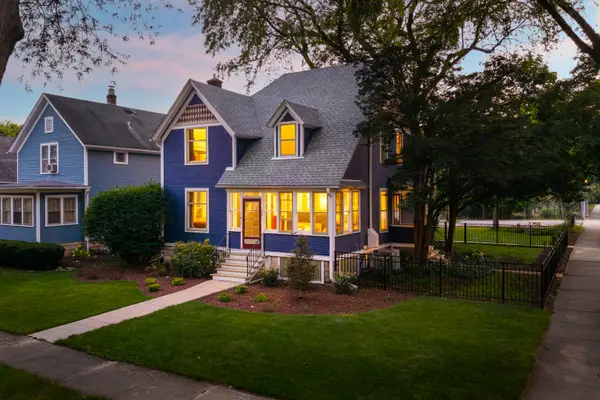444 S Sleight Street, Naperville, IL 60540
Local realty services provided by:ERA Naper Realty
Listed by:daniel firks
Office:coldwell banker real estate group
MLS#:12482125
Source:MLSNI
Price summary
- Price:$975,000
- Price per sq. ft.:$305.26
About this home
Doors Open Sat & Sun 1-3pm!! A rare find in the heart of Naperville's downtown/college area, this home was owned by the well-known Fawell family for over 60 years and is filled with warmth, character, and timeless charm. Thoughtful updates over the years have preserved its architectural beauty, including a formal living room with cathedral ceilings and wood burning fireplace, while the main level offers inviting spaces for gathering with a bright family room featuring walls of windows, cozy gas fireplace, and direct patio access. The beautifully updated kitchen boasts quality finishes like quartz countertops, new kitchen sink, newer appliances, updated lighting with under cabinet lighting, glass door cabinets, large island, and new hardware, while the floor plan includes flexible spaces for work or guests plus a main-floor bedroom and full bath. Upstairs, the primary suite serves as a retreat with its own bath and walk-in closet unusual for a home of this vintage, while three additional bedrooms, a light-filled studio, and well-appointed baths offer plenty of room for everyone. The finished basement adds even more living space along with generous storage and second laundry area, complemented by a 2.5 detached garage, fenced backyard, and tree lined street. The location is unbeatable with walking or biking distance to downtown, North Central College, and award-winning District 203 schools, making this more than just a house but a special opportunity to own a piece of Naperville's history in one of its most coveted neighborhoods, the East Highlands. Recent updates include countertops (2025), flooring upstairs and bedrooms (2024), sewer clean out with 66' sewer line repair and 50 year trenchless repair warranty (2024), fence (2024), washer and dryer (2024), copper line replacement with 120' of galvanized water line replaced with type L copper (2024), new outside house faucet with isolation ball valve (2024), HVAC improvements including 2 way zone valve replacement on boiler, mini split condenser added to main level and second floor, and Ecobee 5 thermostat (2024), and Perma-Seal waterproofing with full interior drain tile system, sump pump with battery backup, trench drains, IceGuards, dedicated electrical outlet, and CarbonArmor straps for basement wall stabilization (2022).
Contact an agent
Home facts
- Year built:1930
- Listing ID #:12482125
- Added:2 day(s) ago
- Updated:September 29, 2025 at 01:28 PM
Rooms and interior
- Bedrooms:4
- Total bathrooms:4
- Full bathrooms:4
- Living area:3,194 sq. ft.
Heating and cooling
- Cooling:Central Air, Electric, Window Unit(s), Zoned
- Heating:Baseboard, Forced Air, Natural Gas, Radiant
Structure and exterior
- Roof:Asphalt
- Year built:1930
- Building area:3,194 sq. ft.
- Lot area:0.2 Acres
Schools
- High school:Naperville Central High School
- Middle school:Kennedy Junior High School
- Elementary school:Highlands Elementary School
Utilities
- Water:Lake Michigan, Public
Finances and disclosures
- Price:$975,000
- Price per sq. ft.:$305.26
- Tax amount:$14,869 (2024)
New listings near 444 S Sleight Street
- New
 $959,000Active5 beds 4 baths3,707 sq. ft.
$959,000Active5 beds 4 baths3,707 sq. ft.1427 Ada Lane, Naperville, IL 60540
MLS# 12482981Listed by: COLDWELL BANKER REALTY - New
 $420,000Active3 beds 4 baths1,646 sq. ft.
$420,000Active3 beds 4 baths1,646 sq. ft.2015 Yellow Daisy Court, Naperville, IL 60563
MLS# 12479404Listed by: OHM REALTY - New
 $305,000Active3 beds 2 baths1,405 sq. ft.
$305,000Active3 beds 2 baths1,405 sq. ft.225 Hampshire Court #101-A1, Naperville, IL 60565
MLS# 12482226Listed by: NOLA ARMENTO REALTY - New
 $432,000Active3 beds 3 baths1,716 sq. ft.
$432,000Active3 beds 3 baths1,716 sq. ft.3349 Rosecroft Lane, Naperville, IL 60564
MLS# 12467744Listed by: REAL BROKER LLC - New
 $1,490,000Active5 beds 3 baths4,424 sq. ft.
$1,490,000Active5 beds 3 baths4,424 sq. ft.9S151 Skylane Drive, Naperville, IL 60564
MLS# 12474583Listed by: G REAL ESTATE CO. - New
 $274,900Active2 beds 2 baths1,184 sq. ft.
$274,900Active2 beds 2 baths1,184 sq. ft.221 Hampshire Court #201D, Naperville, IL 60565
MLS# 12481609Listed by: REDFIN CORPORATION - New
 $560,000Active4 beds 2 baths2,492 sq. ft.
$560,000Active4 beds 2 baths2,492 sq. ft.425 W Gartner Road, Naperville, IL 60540
MLS# 12482159Listed by: KELLER WILLIAMS INFINITY - New
 $799,000Active4 beds 3 baths2,384 sq. ft.
$799,000Active4 beds 3 baths2,384 sq. ft.105 S Wright Street, Naperville, IL 60540
MLS# 12481229Listed by: COLDWELL BANKER REALTY - New
 $850,000Active4 beds 4 baths3,745 sq. ft.
$850,000Active4 beds 4 baths3,745 sq. ft.2255 Palmer Circle, Naperville, IL 60564
MLS# 12477497Listed by: COMPASS
