4449 Monroe Court, Naperville, IL 60564
Local realty services provided by:ERA Naper Realty
4449 Monroe Court,Naperville, IL 60564
$418,000
- 3 Beds
- 3 Baths
- - sq. ft.
- Townhouse
- Sold
Listed by: danlei li
Office: coldwell banker realty
MLS#:12487438
Source:MLSNI
Sorry, we are unable to map this address
Price summary
- Price:$418,000
- Monthly HOA dues:$297
About this home
END UNIT AVAILABLE NOW! Step into the Clark - a home designed for those who love to entertain. Just like guests naturally gather in the kitchen at a great party, this stunning space will quickly become the heart of your home. The kitchen is beautifully appointed with 42-inch white cabinetry, Carrara Caldia quartz countertops, a spacious island with seating, stainless steel appliances, and a Kohler farmhouse sink - all complemented by two pantry closets for ample storage. Though separate from the family room, the kitchen remains seamlessly connected, creating an ideal flow for hosting. Wood laminate flooring runs throughout the main level, leading into a cozy family room highlighted by a charming bay window and abundant natural light from oversized windows. Upstairs, you'll find three bedrooms and two full bathrooms, with a large stairwell window that keeps the space bright and airy. The primary suite features a raised double vanity, an oversized walk-in shower with designer tile, and a spacious walk-in closet. Another bay window adds extra light and character to the room. On the lower level, a finished bonus room offers endless possibilities - whether you envision a home office, fitness area, guest suite, or even a wine tasting room, the choice is yours. Don't miss your chance to tour this exceptional home. Contact us today to schedule a visit!
Contact an agent
Home facts
- Year built:2019
- Listing ID #:12487438
- Added:95 day(s) ago
- Updated:January 08, 2026 at 05:28 AM
Rooms and interior
- Bedrooms:3
- Total bathrooms:3
- Full bathrooms:2
- Half bathrooms:1
Heating and cooling
- Cooling:Central Air
- Heating:Natural Gas
Structure and exterior
- Roof:Asphalt
- Year built:2019
Schools
- High school:Waubonsie Valley High School
- Middle school:Scullen Middle School
- Elementary school:Fry Elementary School
Utilities
- Water:Lake Michigan, Public
Finances and disclosures
- Price:$418,000
- Tax amount:$8,239 (2024)
New listings near 4449 Monroe Court
- New
 $443,900Active3 beds 3 baths1,907 sq. ft.
$443,900Active3 beds 3 baths1,907 sq. ft.30w085 Brayman Court, Warrenville, IL 60563
MLS# 12349542Listed by: UNITED REAL ESTATE-CHICAGO - Open Sun, 1 to 3pmNew
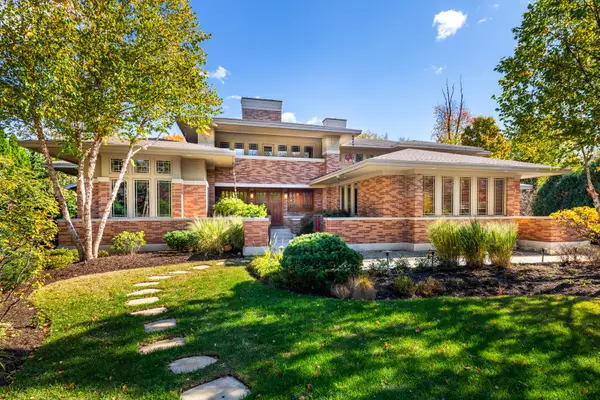 $2,599,000Active6 beds 6 baths6,876 sq. ft.
$2,599,000Active6 beds 6 baths6,876 sq. ft.908 Julian Court, Naperville, IL 60540
MLS# 12542200Listed by: @PROPERTIES CHRISTIES INTERNATIONAL REAL ESTATE - New
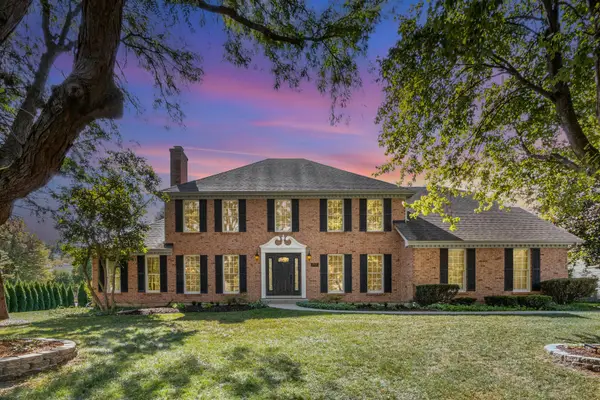 $1,199,900Active6 beds 4 baths3,674 sq. ft.
$1,199,900Active6 beds 4 baths3,674 sq. ft.25w313 Mayflower Avenue, Naperville, IL 60540
MLS# 12540294Listed by: BERG PROPERTIES - New
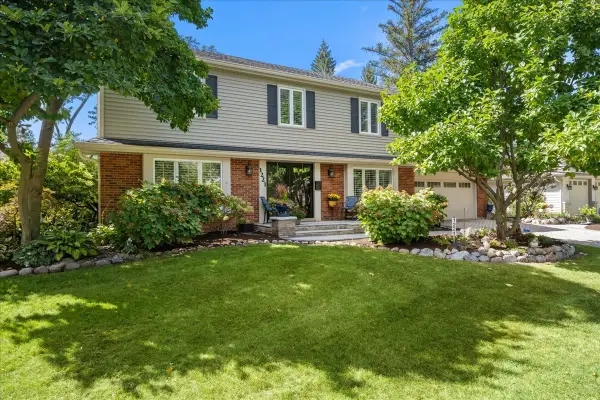 $875,000Active5 beds 4 baths2,788 sq. ft.
$875,000Active5 beds 4 baths2,788 sq. ft.1221 N Loomis Street, Naperville, IL 60563
MLS# 12499505Listed by: BAIRD & WARNER - Open Sat, 12 to 2pmNew
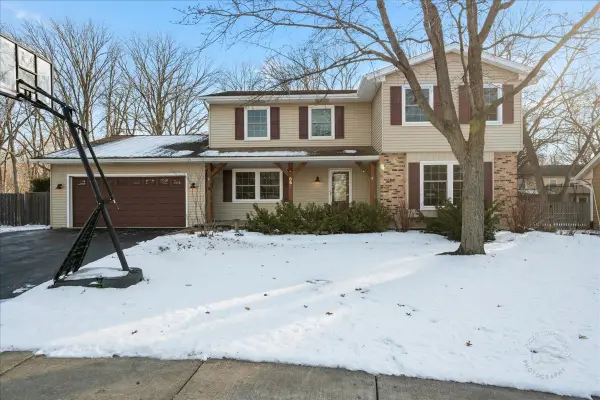 $799,900Active4 beds 3 baths2,979 sq. ft.
$799,900Active4 beds 3 baths2,979 sq. ft.852 Waverly Court, Naperville, IL 60563
MLS# 12536223Listed by: BAIRD & WARNER - New
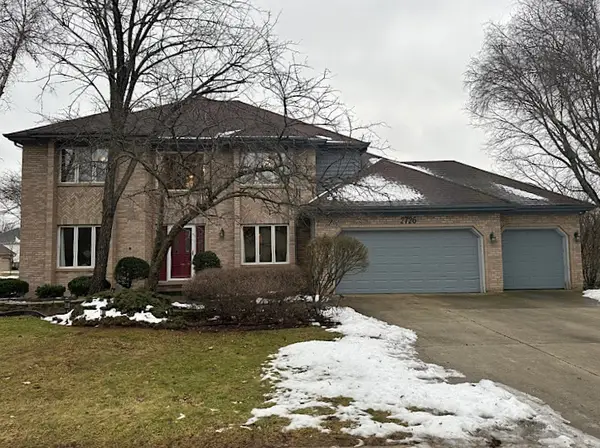 $700,000Active5 beds 4 baths3,244 sq. ft.
$700,000Active5 beds 4 baths3,244 sq. ft.2726 Seiler Drive, Naperville, IL 60565
MLS# 12539707Listed by: FOLEY PROPERTIES INC 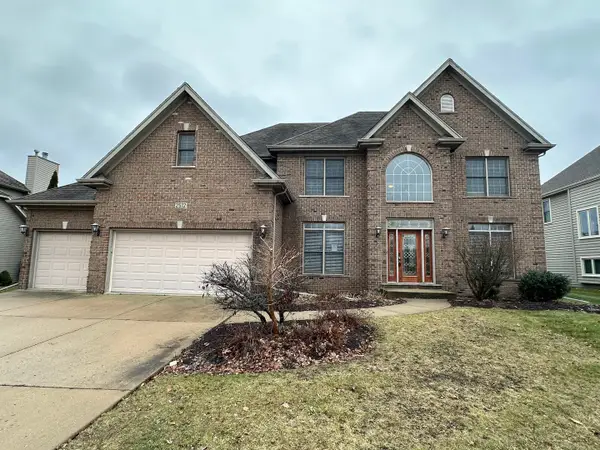 $749,900Pending6 beds 4 baths3,151 sq. ft.
$749,900Pending6 beds 4 baths3,151 sq. ft.2512 Champion Road, Naperville, IL 60564
MLS# 12536229Listed by: COMPASS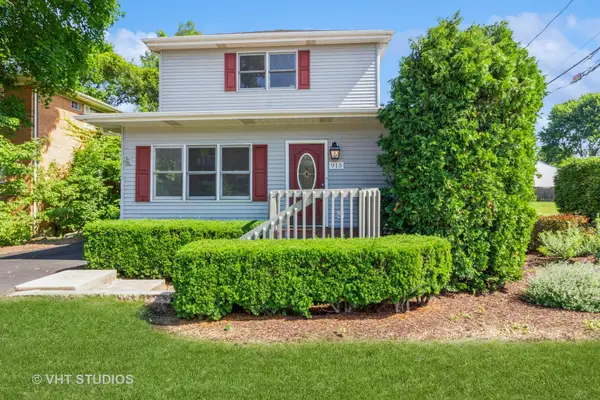 $529,000Pending5 beds 3 baths1,875 sq. ft.
$529,000Pending5 beds 3 baths1,875 sq. ft.915 E Chicago Avenue, Naperville, IL 60540
MLS# 12539101Listed by: BAIRD & WARNER- Open Sat, 1 to 3pmNew
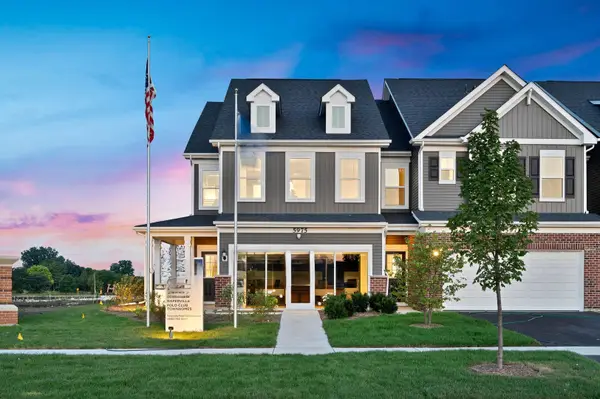 $441,125Active3 beds 3 baths1,983 sq. ft.
$441,125Active3 beds 3 baths1,983 sq. ft.2315 Horseshoe Circle #10201, Naperville, IL 60564
MLS# 12539406Listed by: TWIN VINES REAL ESTATE SVCS - New
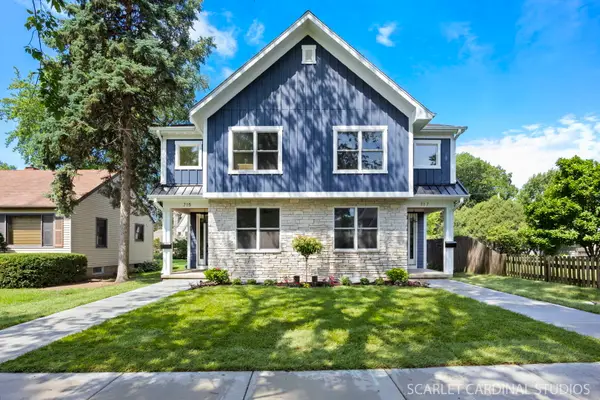 $1,225,000Active4 beds 5 baths3,071 sq. ft.
$1,225,000Active4 beds 5 baths3,071 sq. ft.717 N Brainard Street, Naperville, IL 60563
MLS# 12539184Listed by: @PROPERTIES CHRISTIES INTERNATIONAL REAL ESTATE
